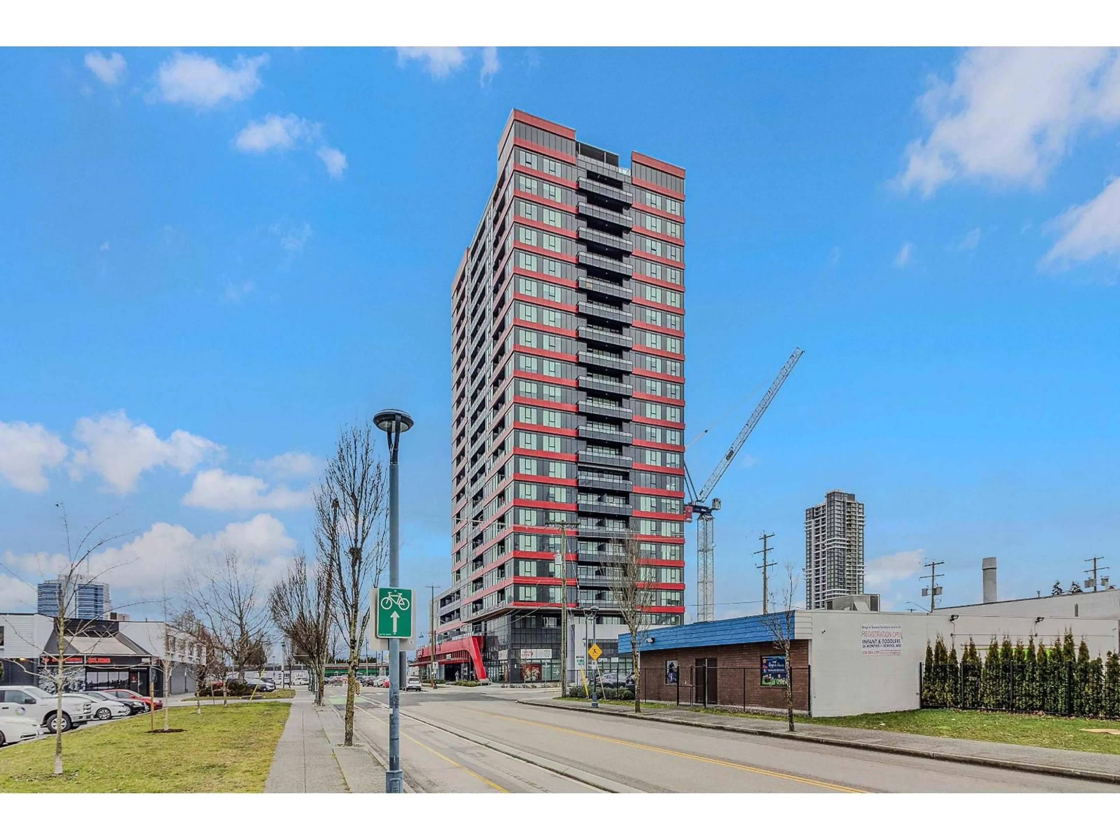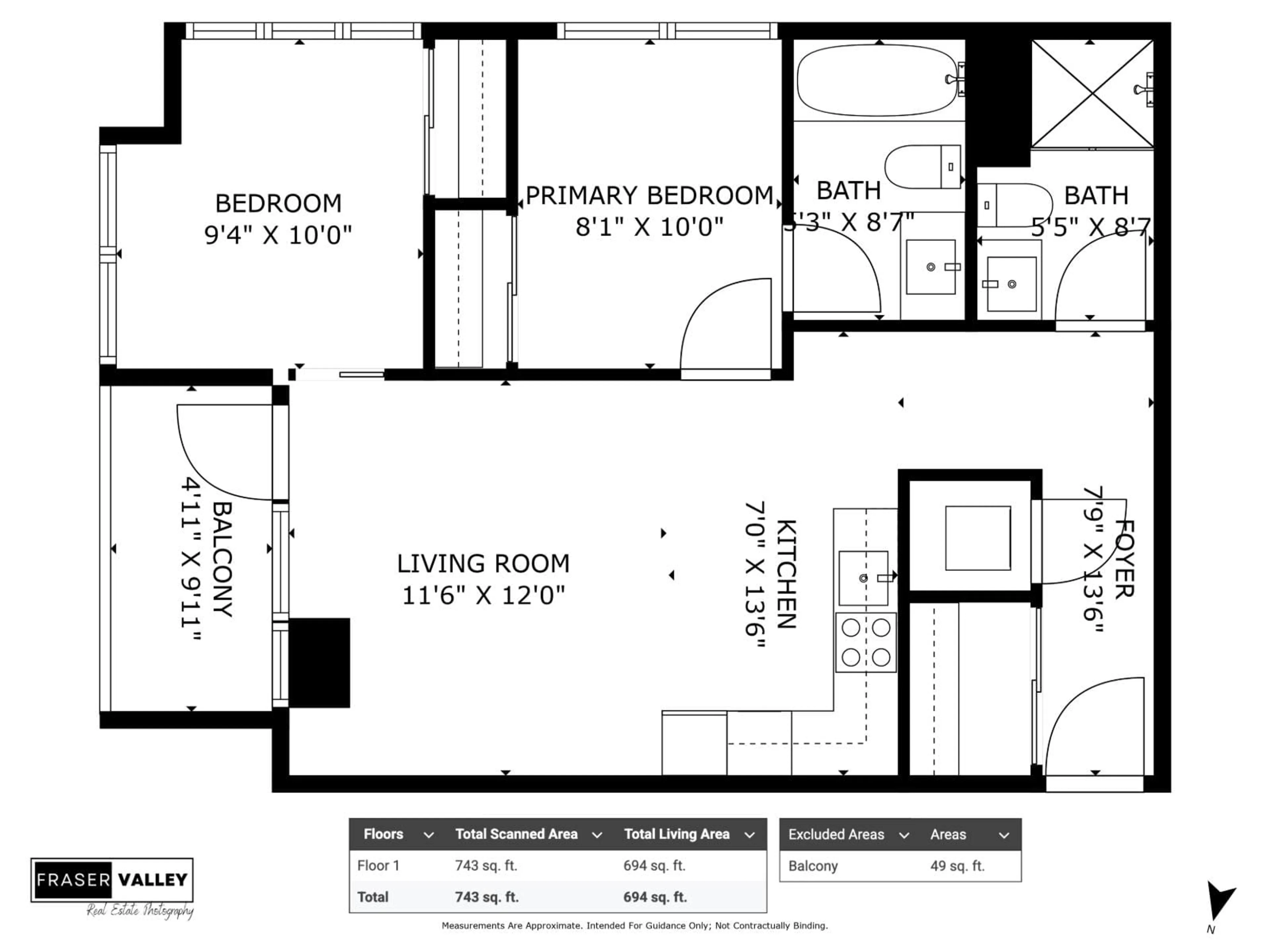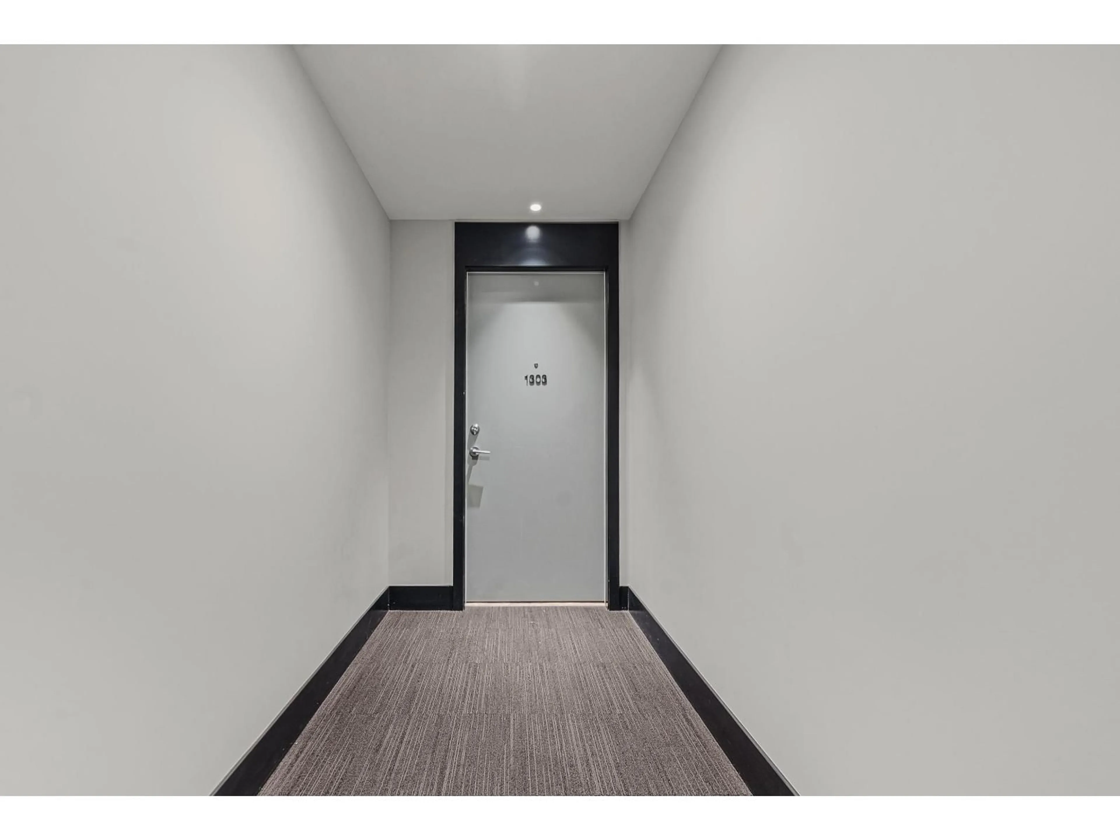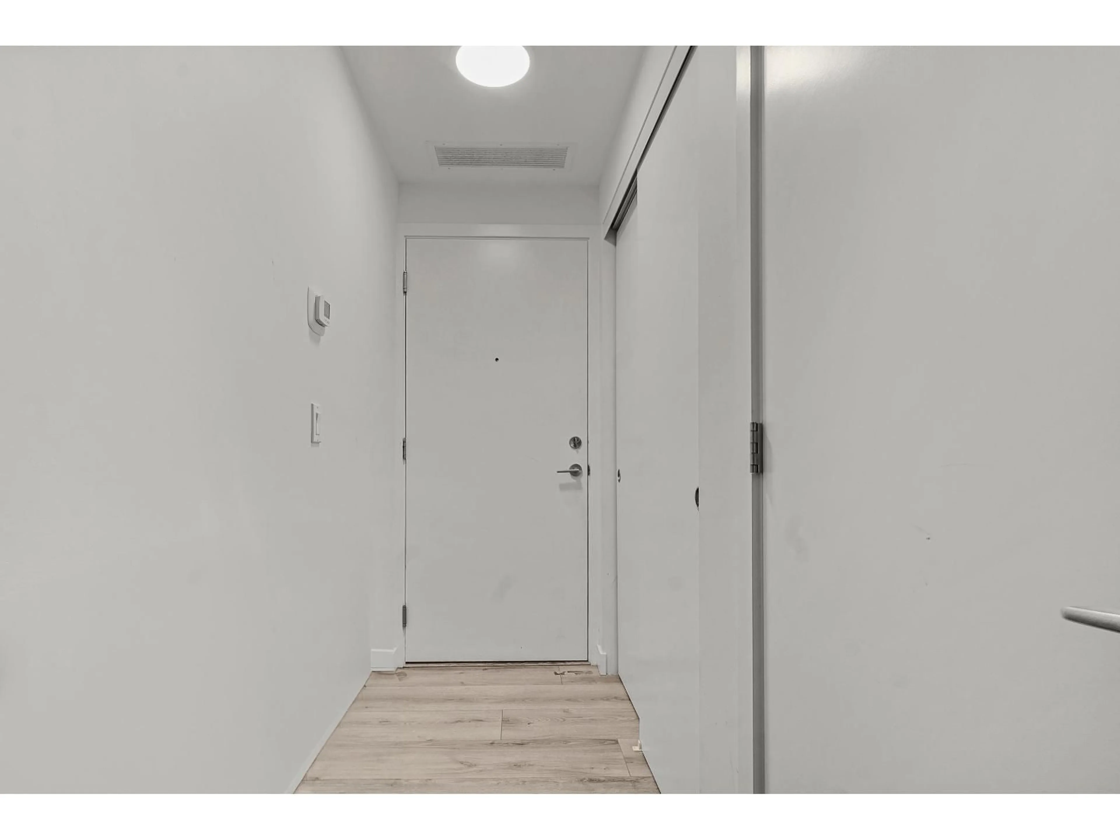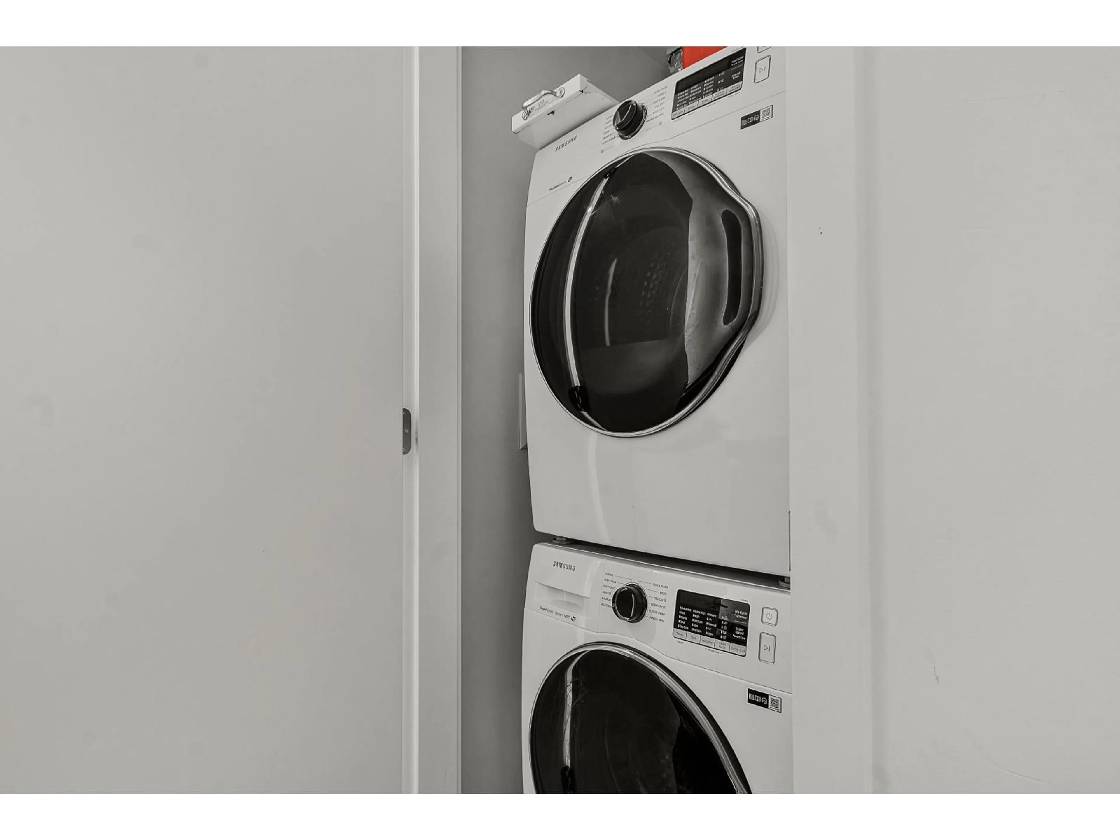1303 - 10626 CITY, Surrey, British Columbia V3T0S3
Contact us about this property
Highlights
Estimated valueThis is the price Wahi expects this property to sell for.
The calculation is powered by our Instant Home Value Estimate, which uses current market and property price trends to estimate your home’s value with a 90% accuracy rate.Not available
Price/Sqft$693/sqft
Monthly cost
Open Calculator
Description
A BRAND-NEW BUILDING BUILT IN 2023 LOCATED IN SURREY CENTRAL. This 2-bedroom, 2-bathroom unit is situated on the 13th floor, offering breathtaking views from the balcony! It features an open layout with stainless steel appliances, large windows, laminate flooring, and in-suite laundry. It's within walking distance to Surrey Central Mall, Gateway SkyTrain Station, SFU, Forsyth Road Elementary, high schools, shopping centers, hospitals, recreational areas, Wally Athletic Park, restaurants, grocery stores, Service Canada Center, Surrey Library, and Surrey City Hall. Additionally, you'll have access to a 6,000 sq. ft. rooftop terrace equipped with lounge seating, BBQ area, fitness center, yoga studio, and a conference room. For more details, call us. (id:39198)
Property Details
Interior
Features
Exterior
Parking
Garage spaces -
Garage type -
Total parking spaces 1
Condo Details
Amenities
Exercise Centre, Recreation Centre, Laundry - In Suite, Clubhouse
Inclusions
Property History
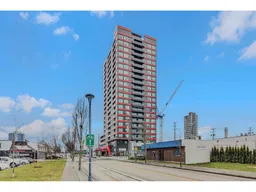 35
35
