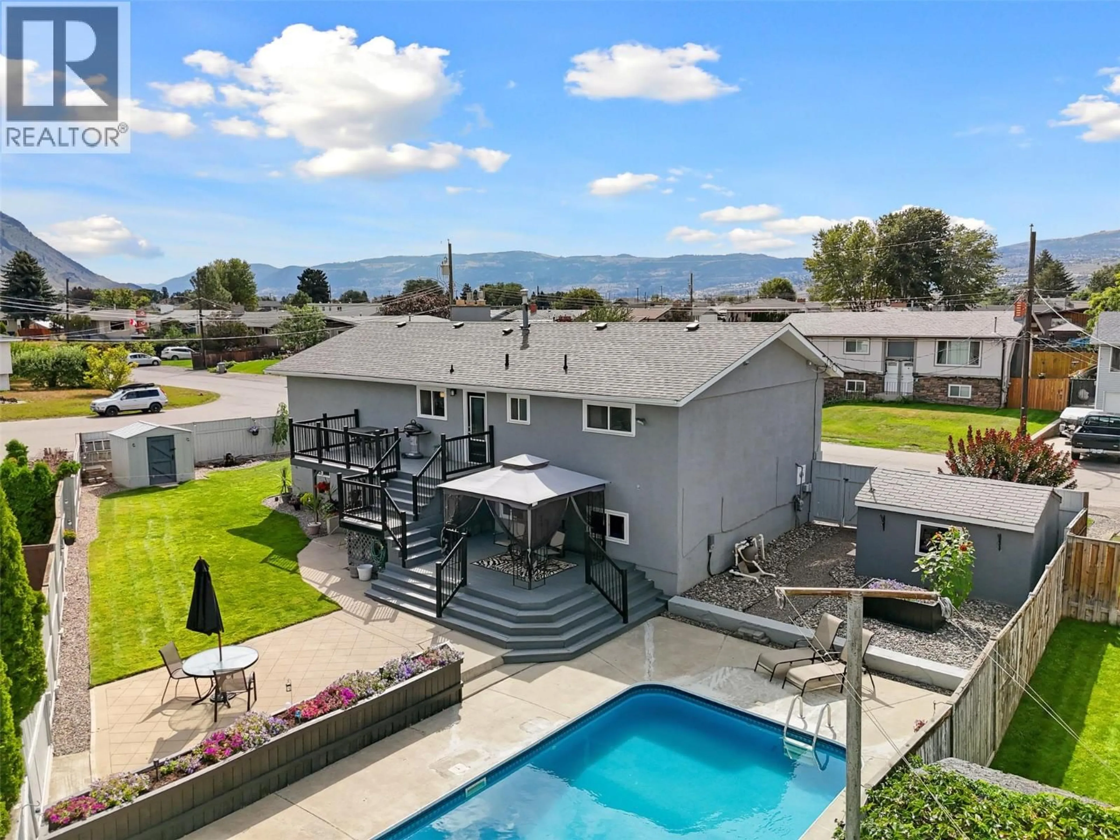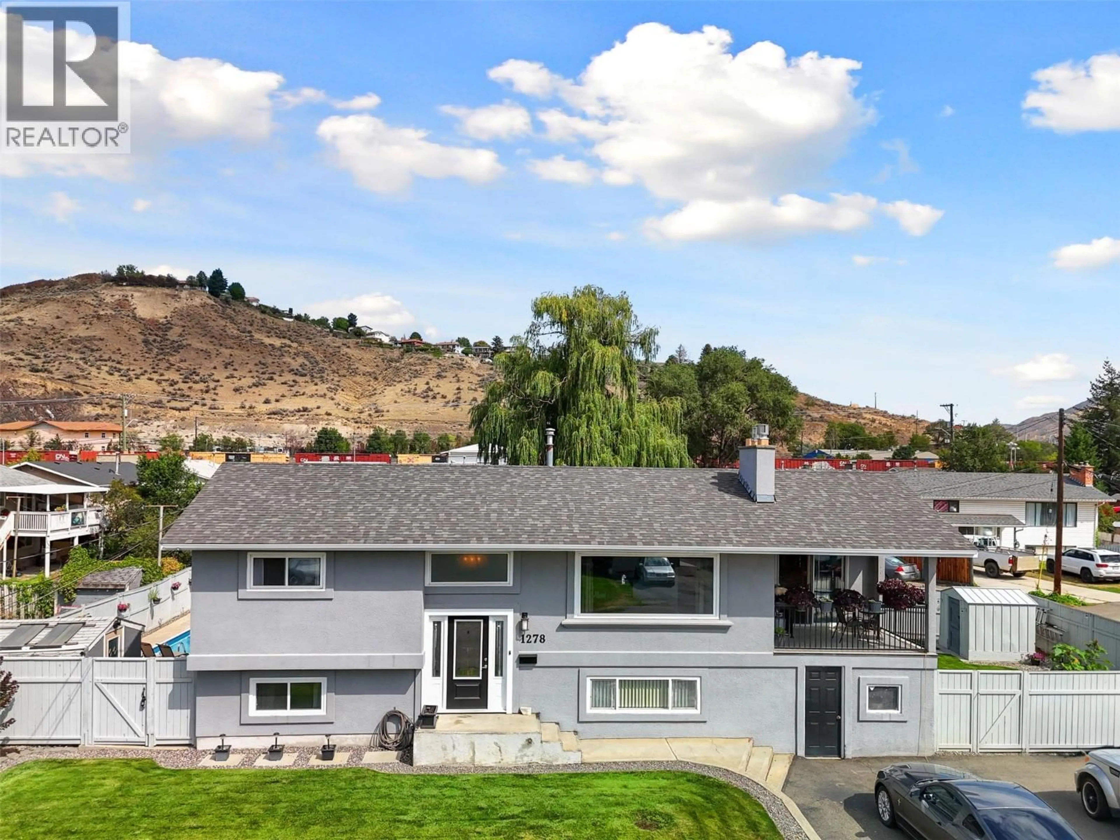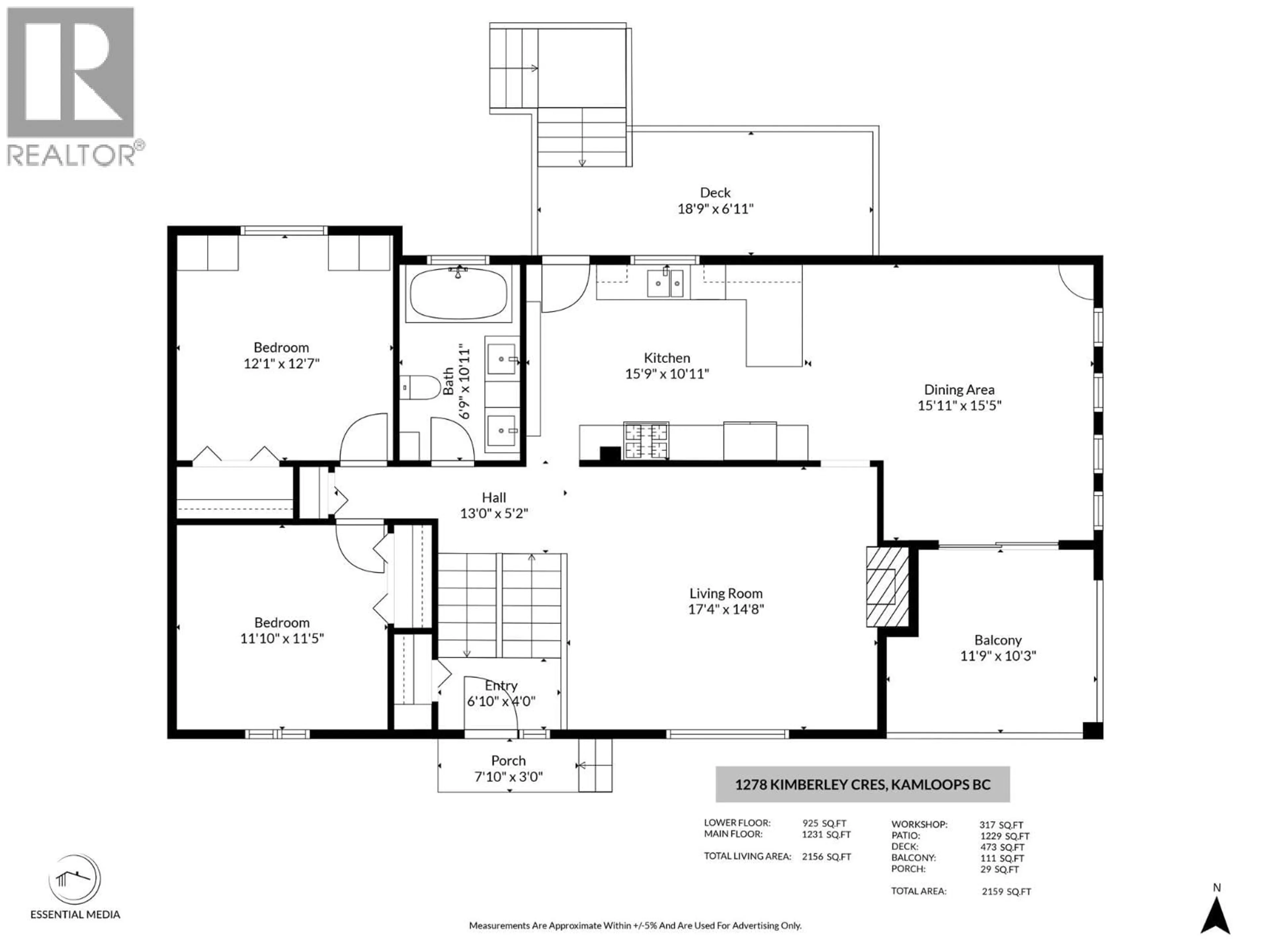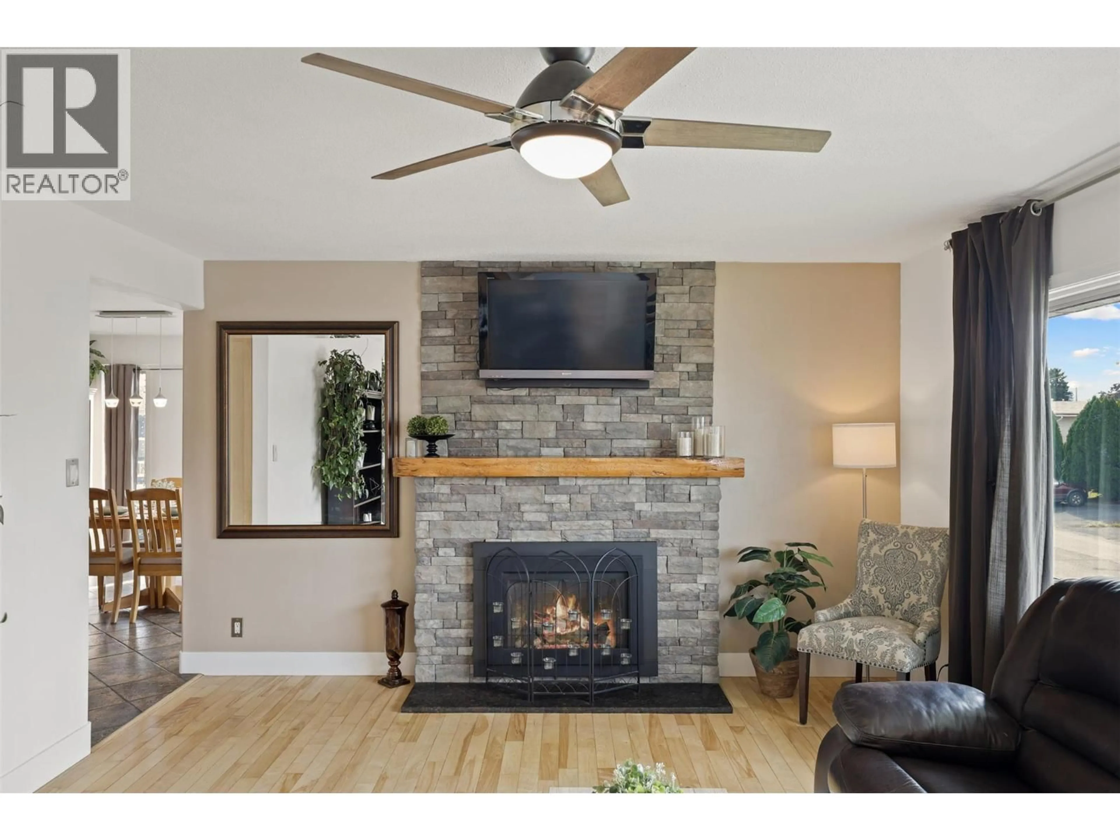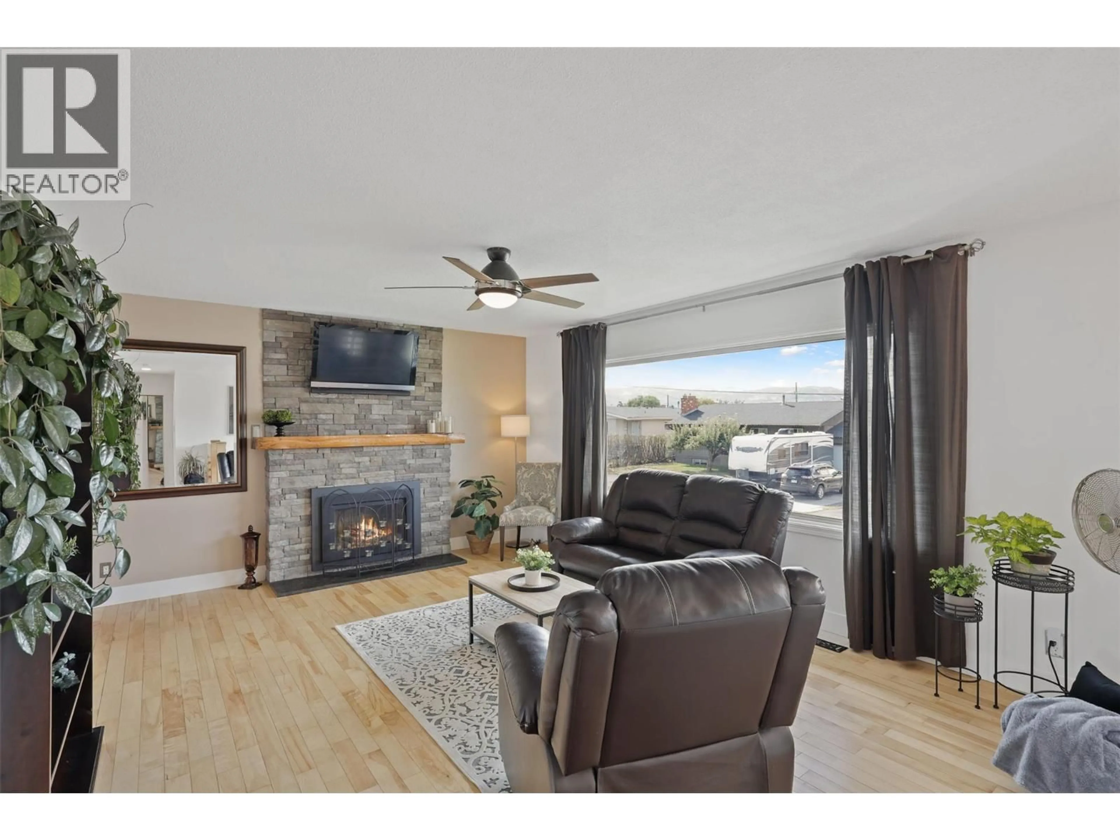1278 KIMBERLEY CRESCENT, Kamloops, British Columbia V2B3B7
Contact us about this property
Highlights
Estimated valueThis is the price Wahi expects this property to sell for.
The calculation is powered by our Instant Home Value Estimate, which uses current market and property price trends to estimate your home’s value with a 90% accuracy rate.Not available
Price/Sqft$306/sqft
Monthly cost
Open Calculator
Description
Perfect Family Home with Pool, Shop & Upgrades in Brocklehurst! Bright and beautifully updated home located in a sought-after Brock neighborhood, close to schools and all the essentials. Situated on a large, flat lot, this property boasts a fully fenced backyard with a 14x28 swimming pool (liner 2017 & pump in 2022), along with solar heating panels - perfect for long summer days. Inside, you'll find a warm and inviting layout featuring durable birch and maple hardwoods on floors, cabinetry and accents throughout the main level. The kitchen was renovated in 2017 and shines with modern finishes, while bathroom updates in 2018 add fresh appeal. Cozy up around one of the two gas fireplaces, and enjoy year-round comfort. Step outside to enjoy not only an expansive back deck but also a covered area ideal for BBQs or relaxing in the shade. A small workshop offers space for the hobbyist or tinkerer in the family. With ample parking for multiple vehicles, this home truly fits the needs of a growing family. Quick possession possible. All measurements approx., verify if important. Contact Carmen Rice 778-257-2957ph/txt to view! (id:39198)
Property Details
Interior
Features
Basement Floor
Laundry room
6'0'' x 9'0''Recreation room
13'0'' x 17'0''Bedroom
10'0'' x 12'0''Bedroom
10'0'' x 11'0''Exterior
Features
Parking
Garage spaces -
Garage type -
Total parking spaces 6
Property History
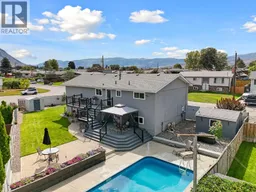 57
57
