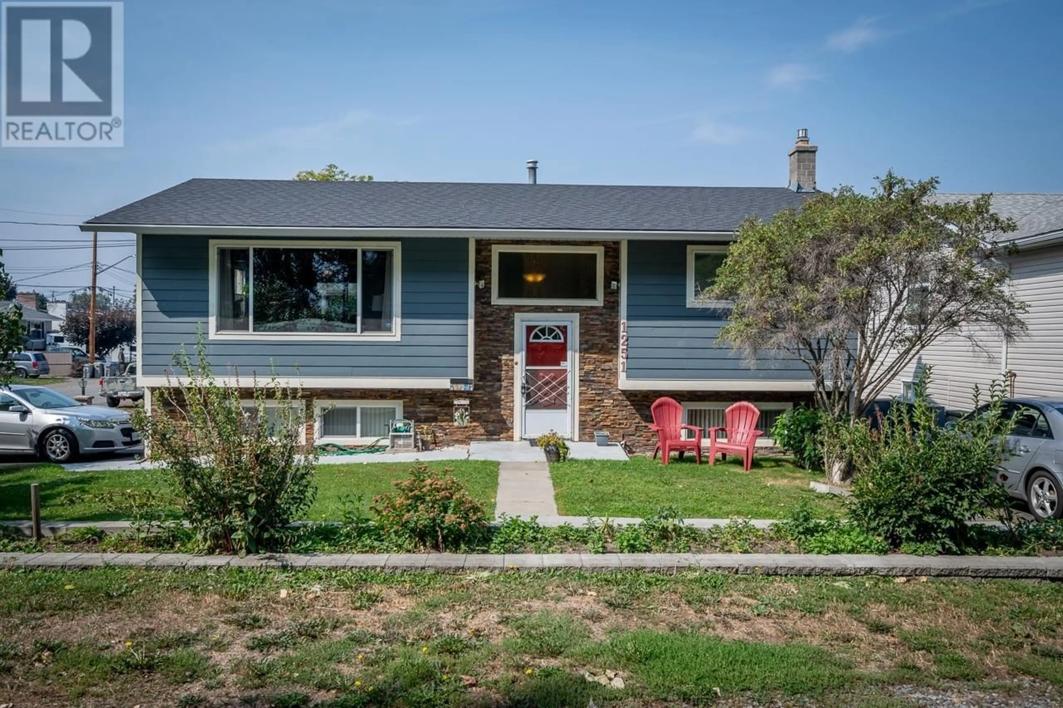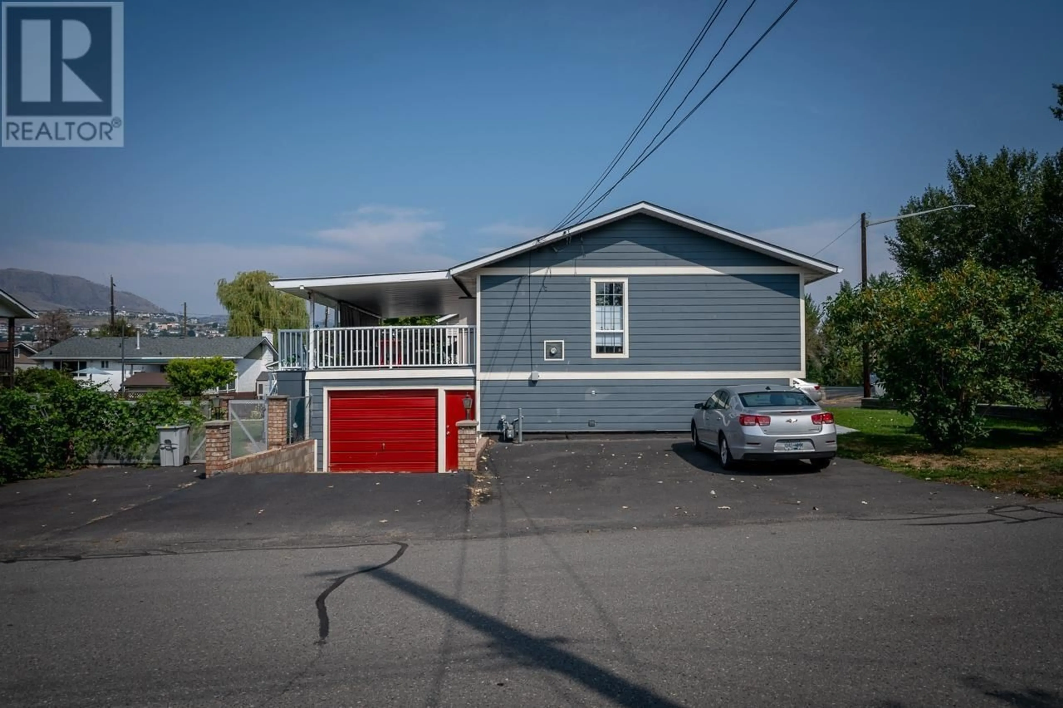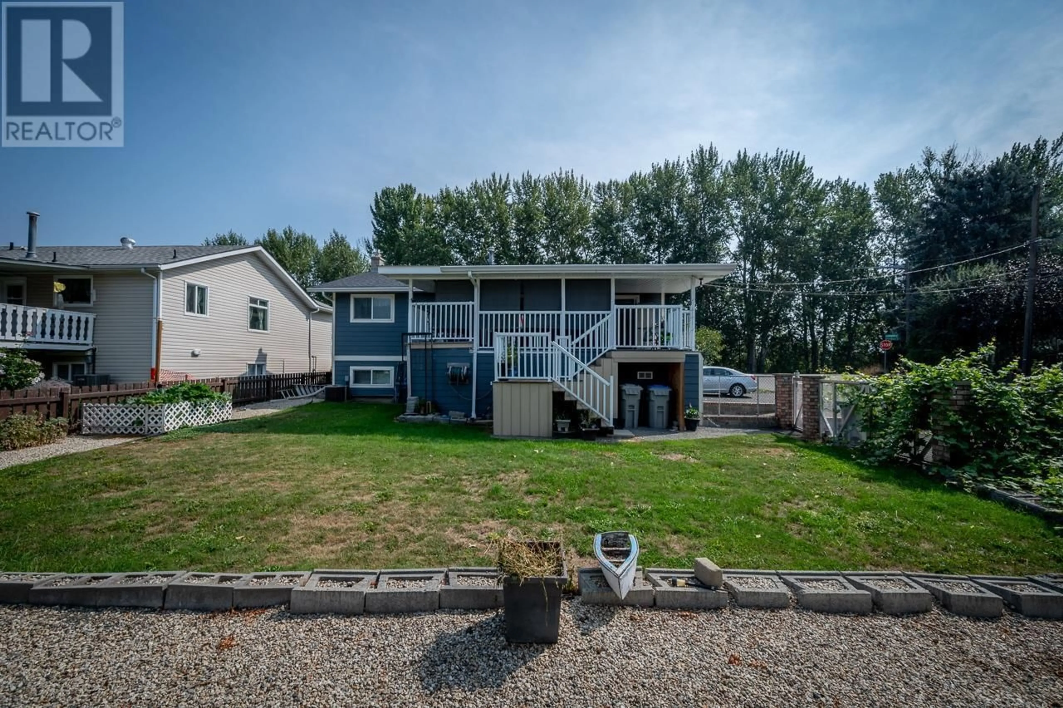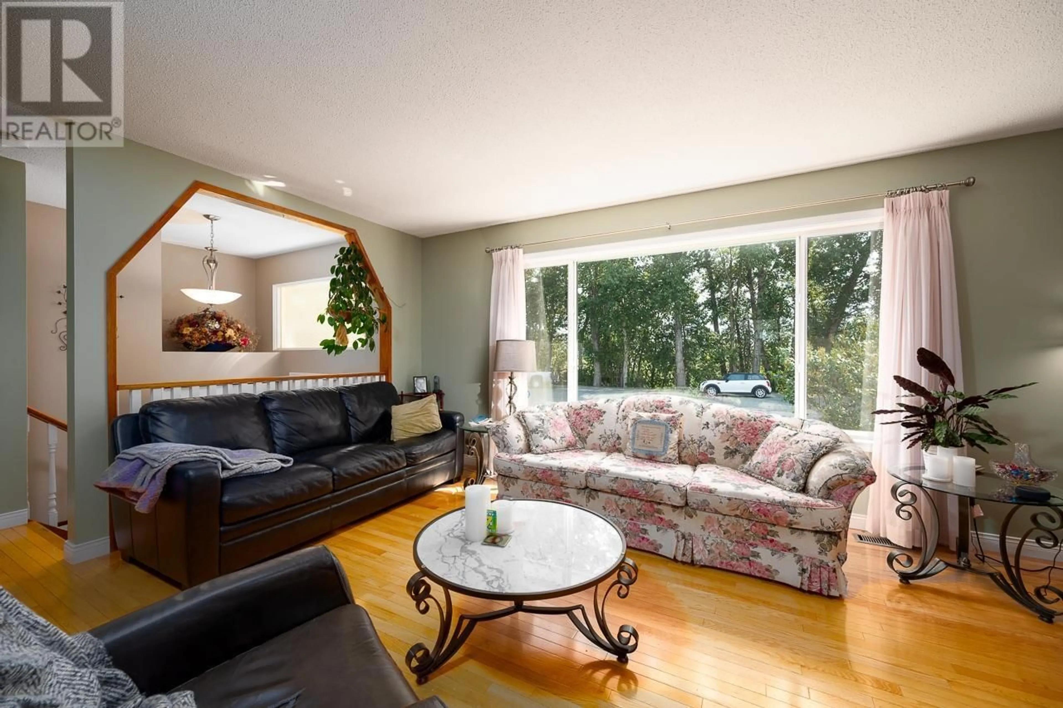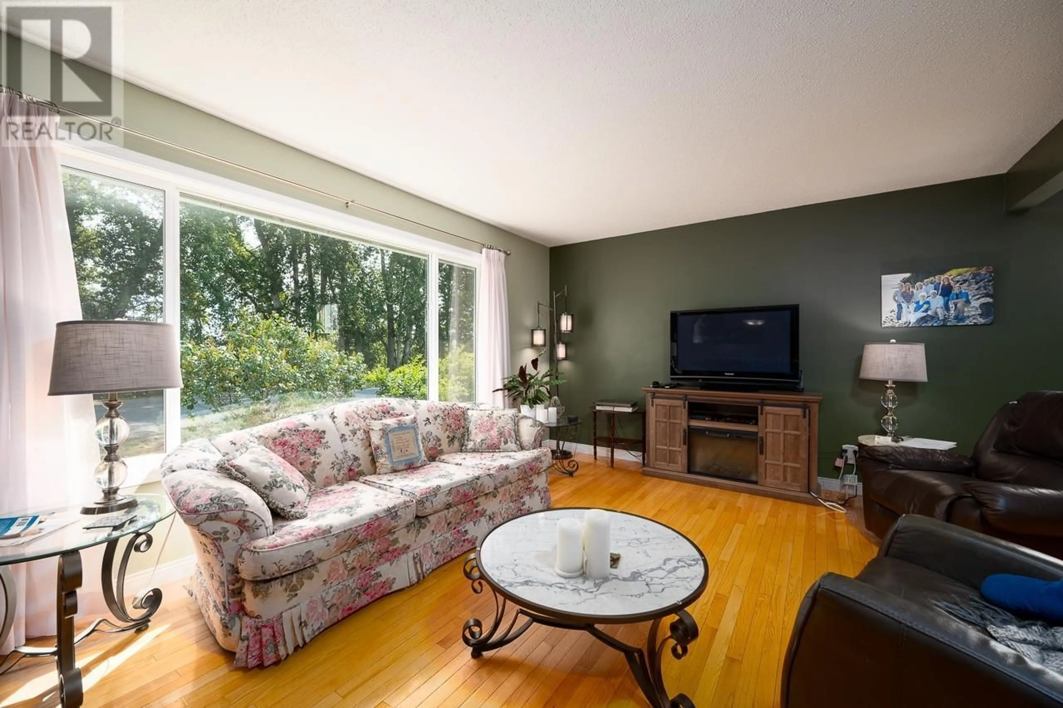1251 SCHUBERT DRIVE, Kamloops, British Columbia V2B2G8
Contact us about this property
Highlights
Estimated valueThis is the price Wahi expects this property to sell for.
The calculation is powered by our Instant Home Value Estimate, which uses current market and property price trends to estimate your home’s value with a 90% accuracy rate.Not available
Price/Sqft$377/sqft
Monthly cost
Open Calculator
Description
This updated family home with a suite sits on a prime corner lot, directly across from the river and scenic trails. The exterior boasts new windows, siding, and a roof, complemented by a well-landscaped yard and ample parking. Inside, the main level features a spacious kitchen and dining area that opens onto a covered deck—perfect for outdoor enjoyment. The bright, welcoming living room offers plenty of space for family gatherings or entertaining. Two comfortable bedrooms and a renovated full bathroom complete this level. Downstairs, you'll find a cozy den which can be converted into a third bedroom, a family room, and another full bathroom, all part of the main living space. Additionally, the fully self-contained 1-bedroom in-law suite comes with its own entrance, laundry, and parking—an excellent mortgage helper! Lovingly maintained, this home is nestled in a quiet, family-friendly neighborhood near two elementary schools, shopping and plenty of amenities. Schedule your exclusive showing today! (id:39198)
Property Details
Interior
Features
Lower level Floor
Den
9'0'' x 10'0''Family room
13'0'' x 13'0''Laundry room
5'4'' x 9'6''Bedroom
12'0'' x 8'0''Exterior
Parking
Garage spaces -
Garage type -
Total parking spaces 1
Property History
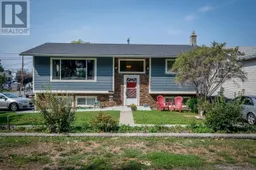 26
26
