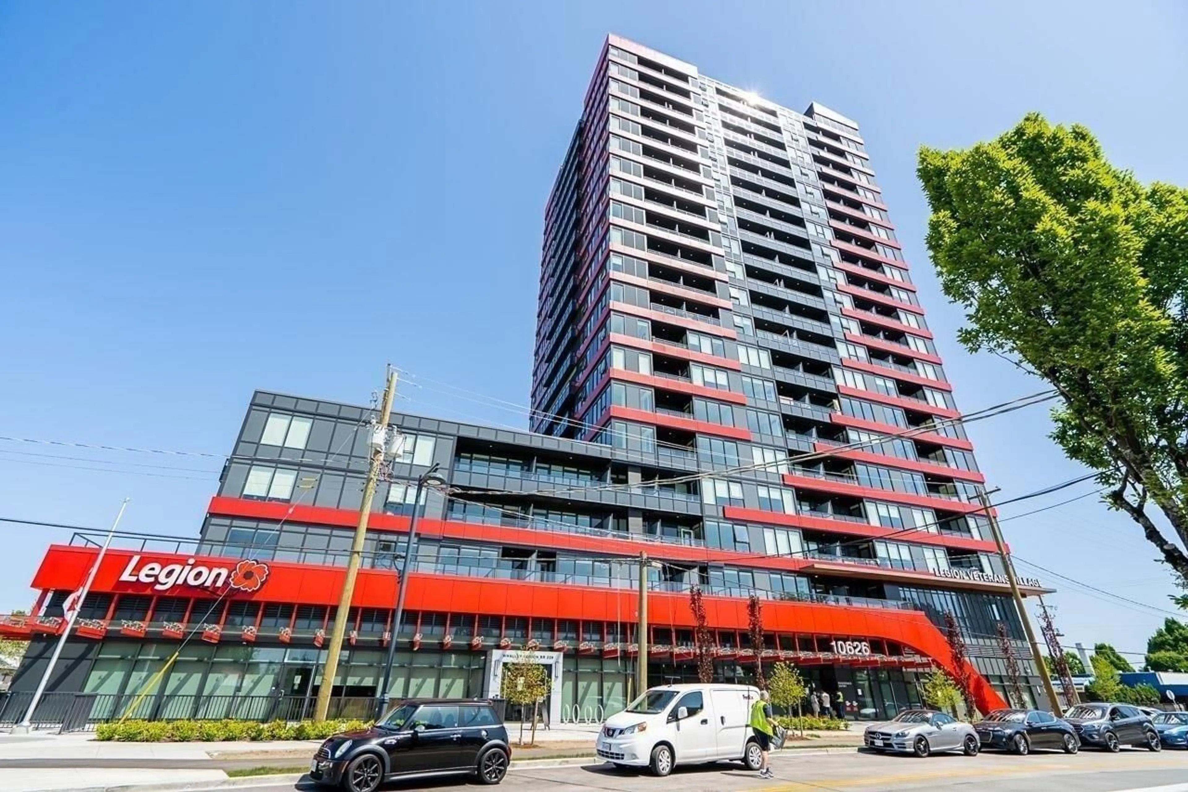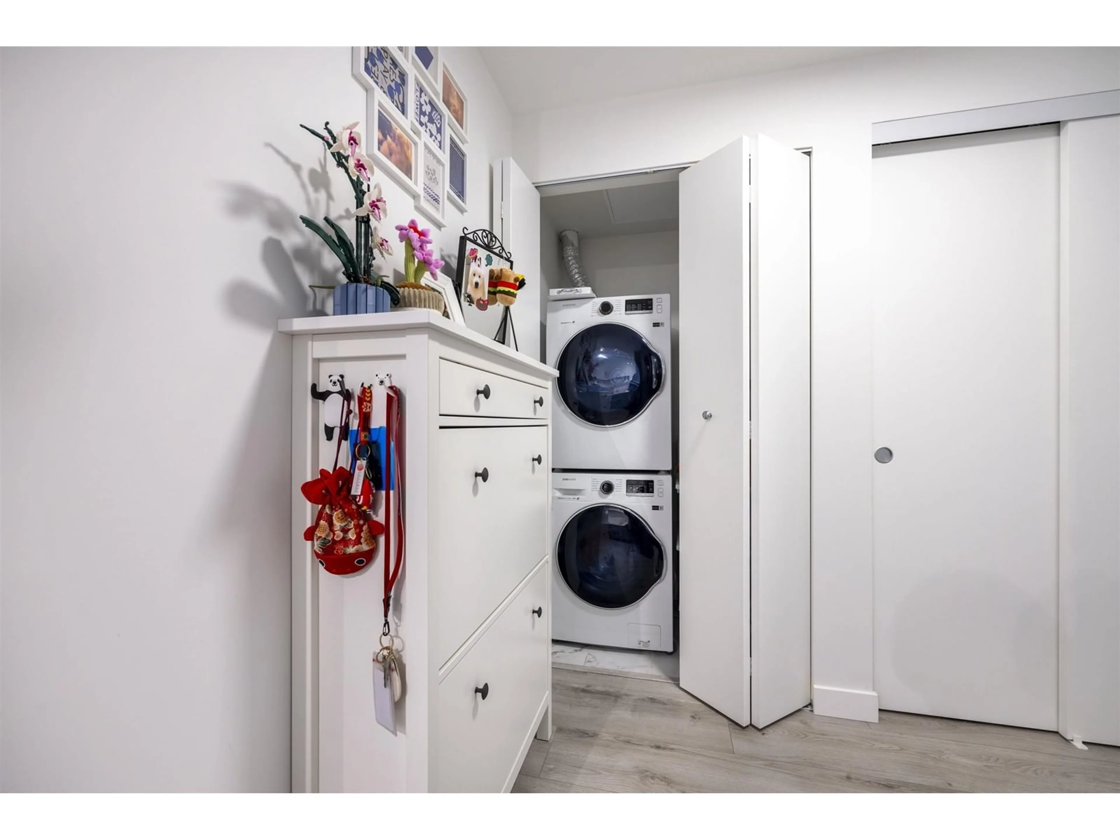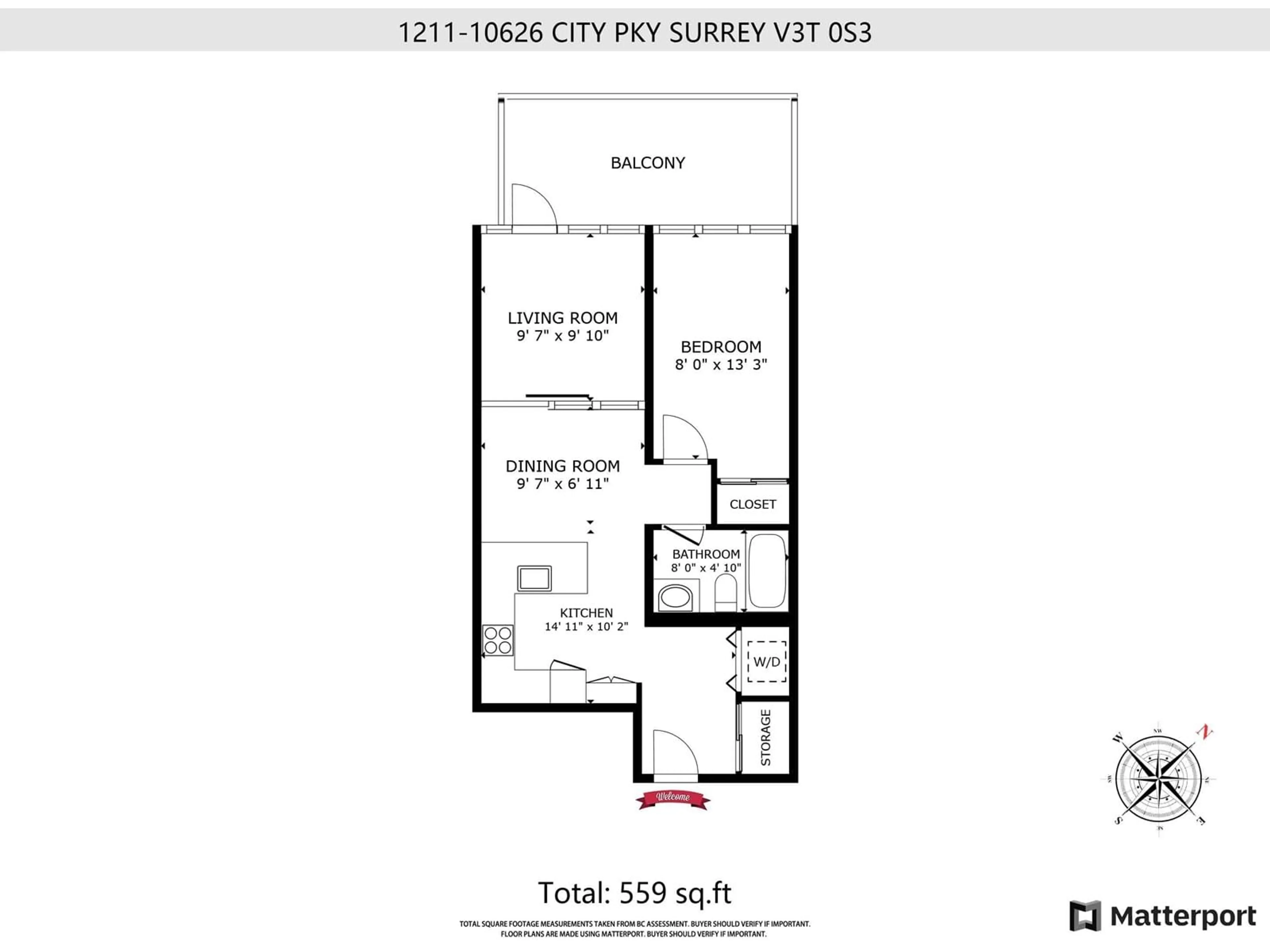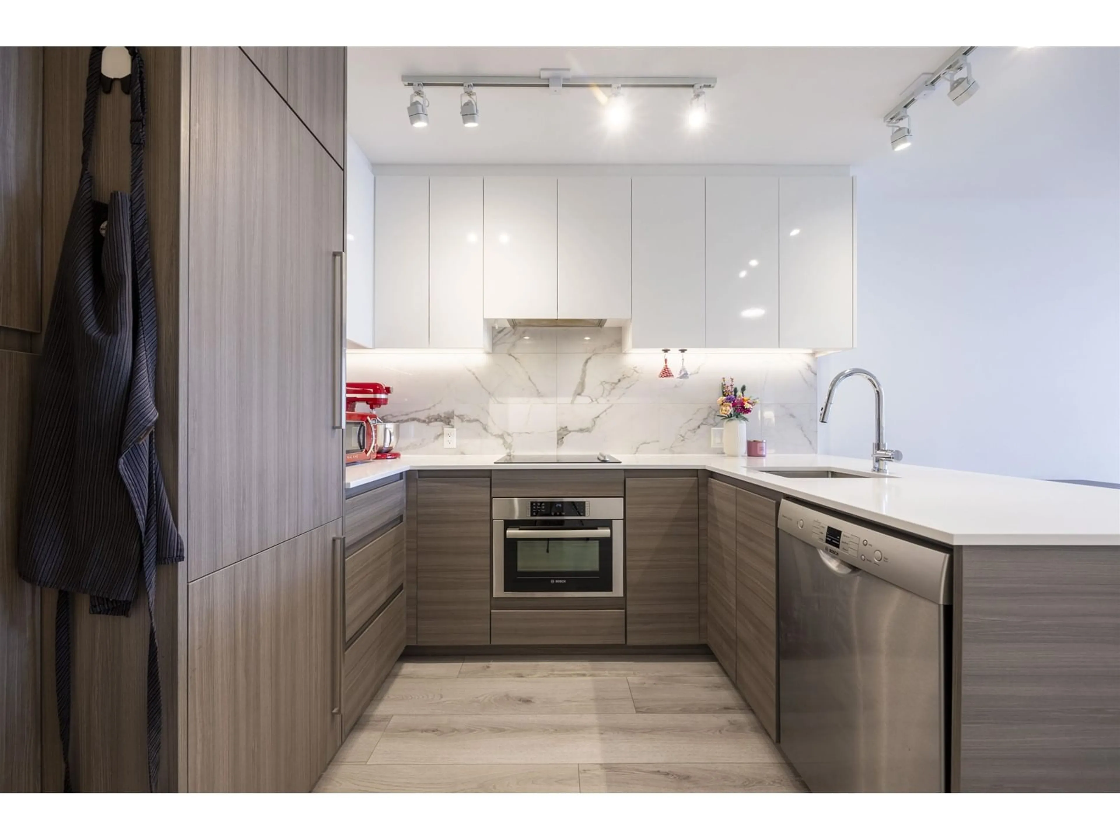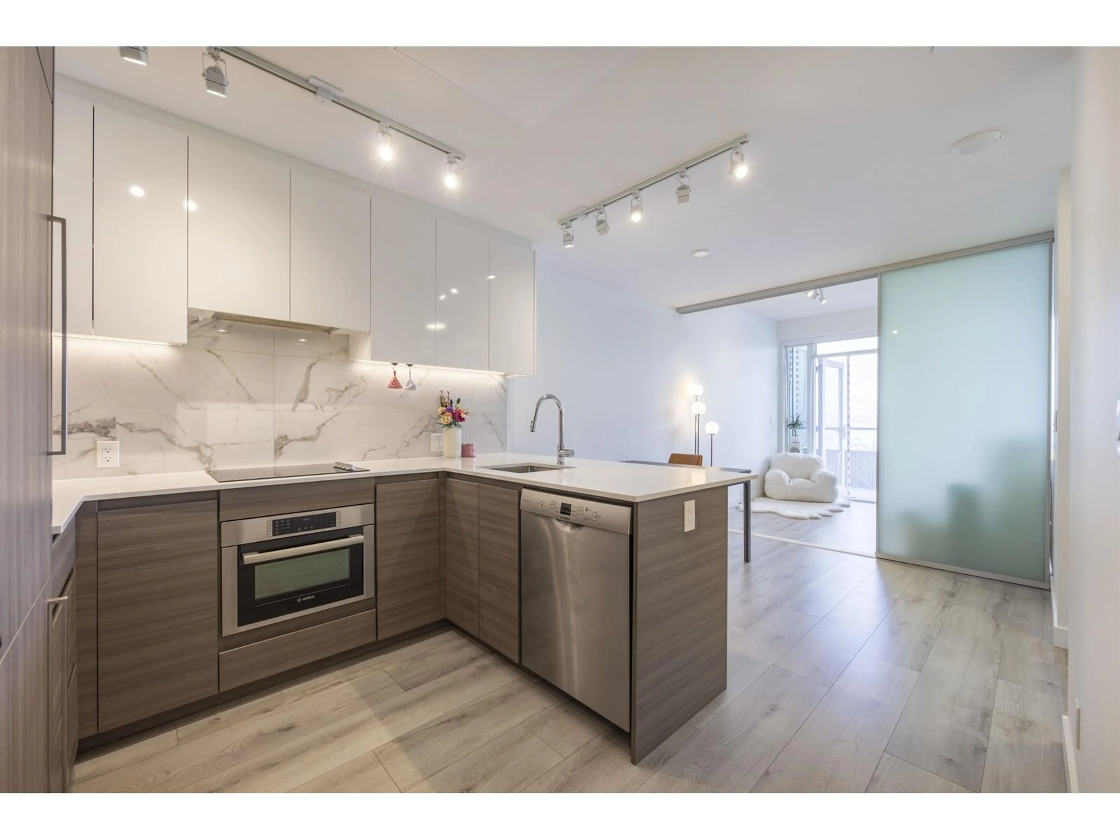1211 - 10626 CITY, Surrey, British Columbia V3T0S3
Contact us about this property
Highlights
Estimated valueThis is the price Wahi expects this property to sell for.
The calculation is powered by our Instant Home Value Estimate, which uses current market and property price trends to estimate your home’s value with a 90% accuracy rate.Not available
Price/Sqft$879/sqft
Monthly cost
Open Calculator
Description
Welcome to Parc Centrale! This Spacious and Bright 1 bedroom unit with living room can be the 2nd bedroom with glass sliding door. This 12th floor unit offers a stunning Mountain, River and City views with no obstructions. 135 sq.ft balcoy provide you more private space. 9 feet ceilings and large windows fullfil natural lights for whole unit. Top brand of Stainless steel appliances. Perfect Layout offers " no wasted space". Central location easy to walk to Skytrains stations, SFU, and Kwantlen Universtiy, Shopping malls and supermarkets. Perfect for first-time home buyers and investors. Priced for Sell !!! (id:39198)
Property Details
Interior
Features
Exterior
Parking
Garage spaces -
Garage type -
Total parking spaces 1
Condo Details
Amenities
Recreation Centre, Laundry - In Suite, Clubhouse
Inclusions
Property History
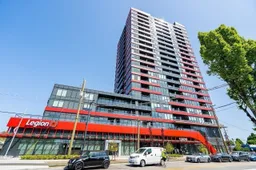 23
23
