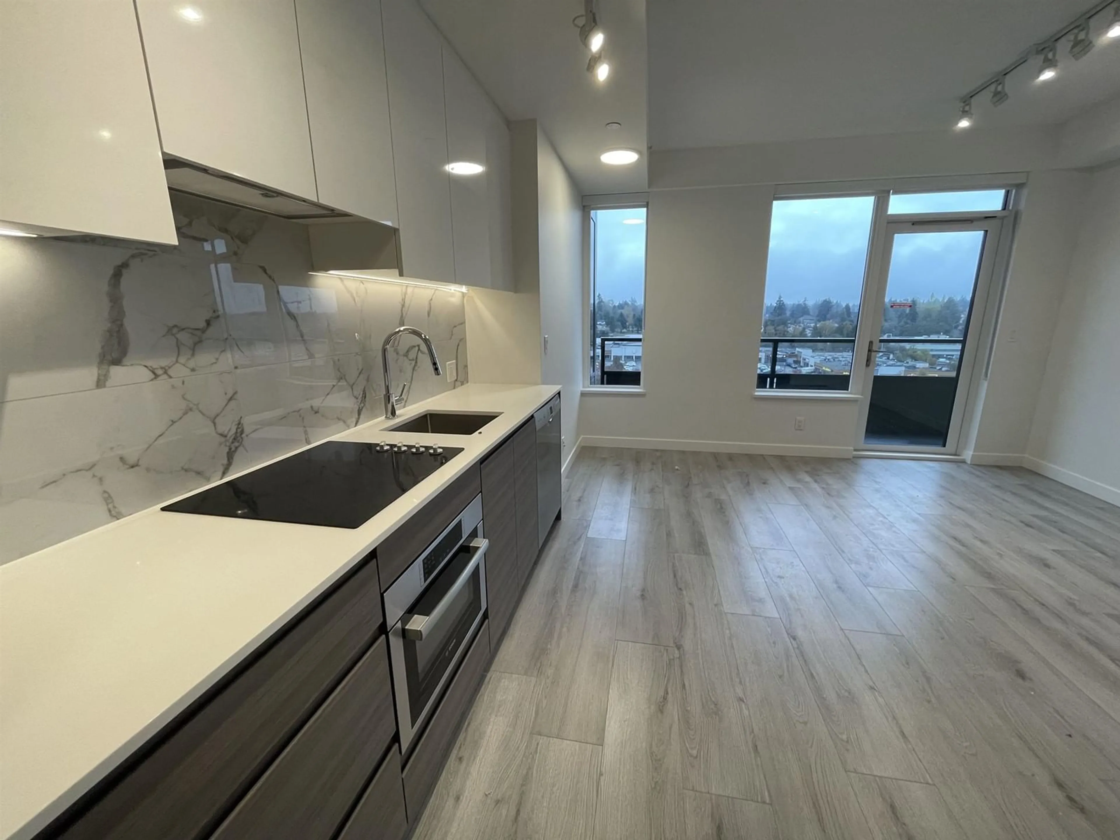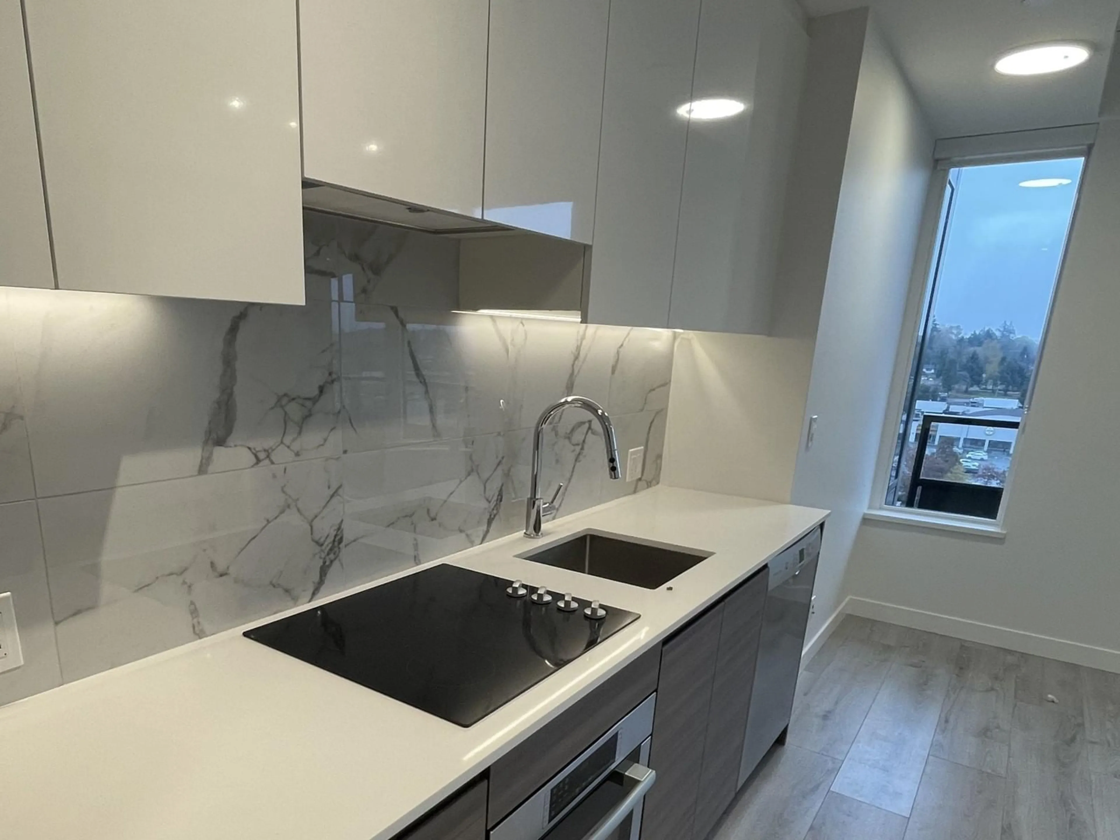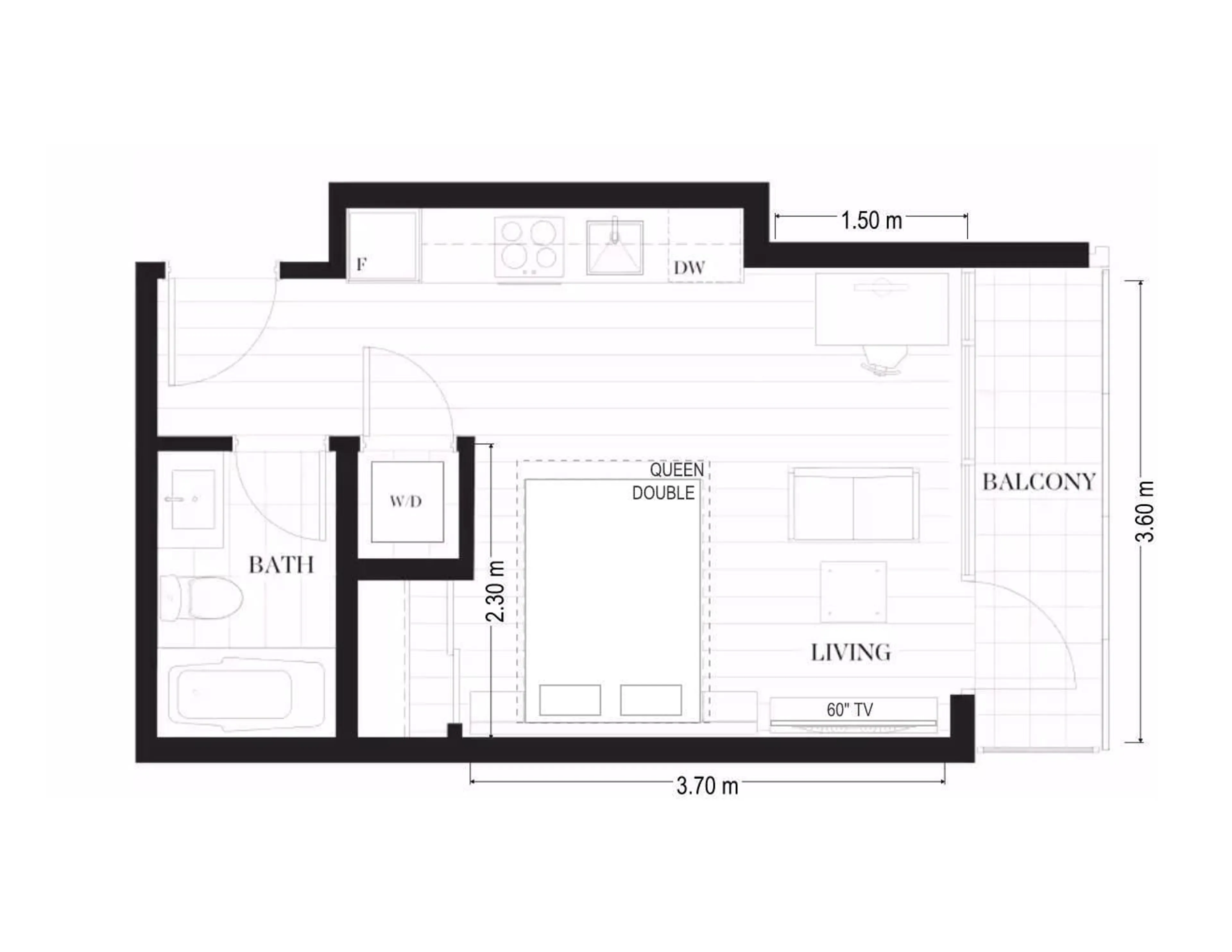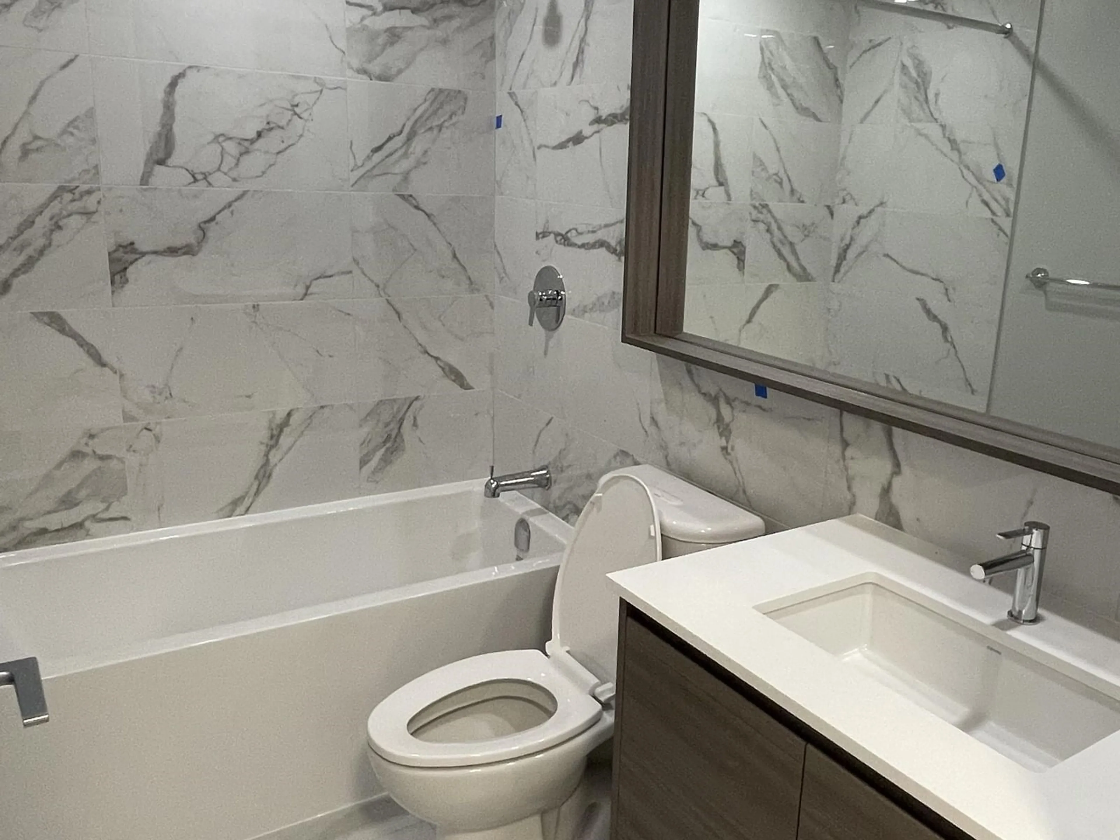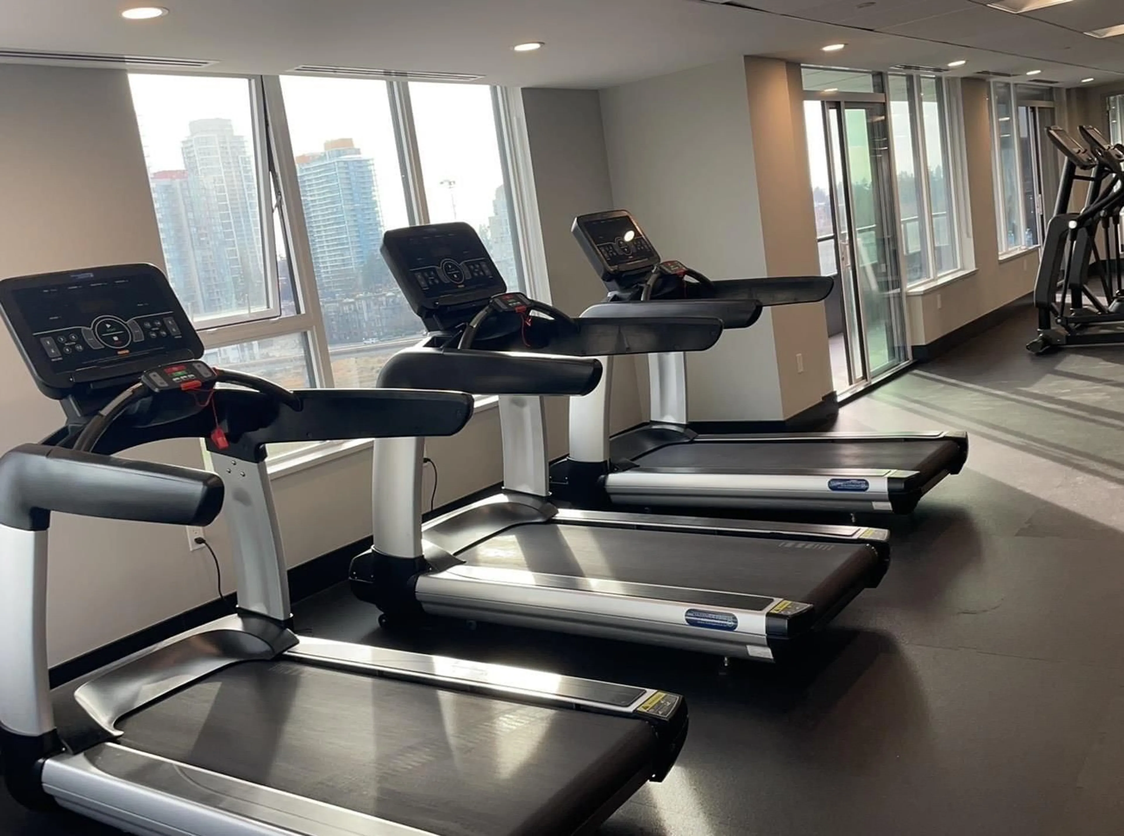1114 - 10626 CITY, Surrey, British Columbia V3T0S3
Contact us about this property
Highlights
Estimated valueThis is the price Wahi expects this property to sell for.
The calculation is powered by our Instant Home Value Estimate, which uses current market and property price trends to estimate your home’s value with a 90% accuracy rate.Not available
Price/Sqft$997/sqft
Monthly cost
Open Calculator
Description
Ideal for first-time buyers or investors seeking convenience and value apartment with 1 parking lot (EV power is ready). Welcome to Parc Centrale, a modern high-rise in the heart of Surrey Central. This stylish studio unit offers an efficient layout, 9 feet ceilings, Bosch appliances, and expansive windows that flood the space with natural light. Just steps from Gateway SkyTrain Station, SFU, KPU, shopping, and more! Residents enjoy top-tier amenities, including a 6,000 sq.ft sky terrace with a BBQ area, lounge seating, a kids' play area, a fitness centre, study rooms, and a meeting lounge. Don't miss out--book your showing today! (id:39198)
Property Details
Interior
Features
Exterior
Parking
Garage spaces -
Garage type -
Total parking spaces 1
Condo Details
Amenities
Exercise Centre, Laundry - In Suite, Clubhouse
Inclusions
Property History
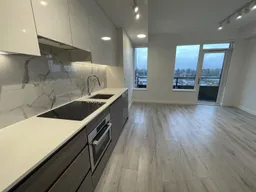 28
28
