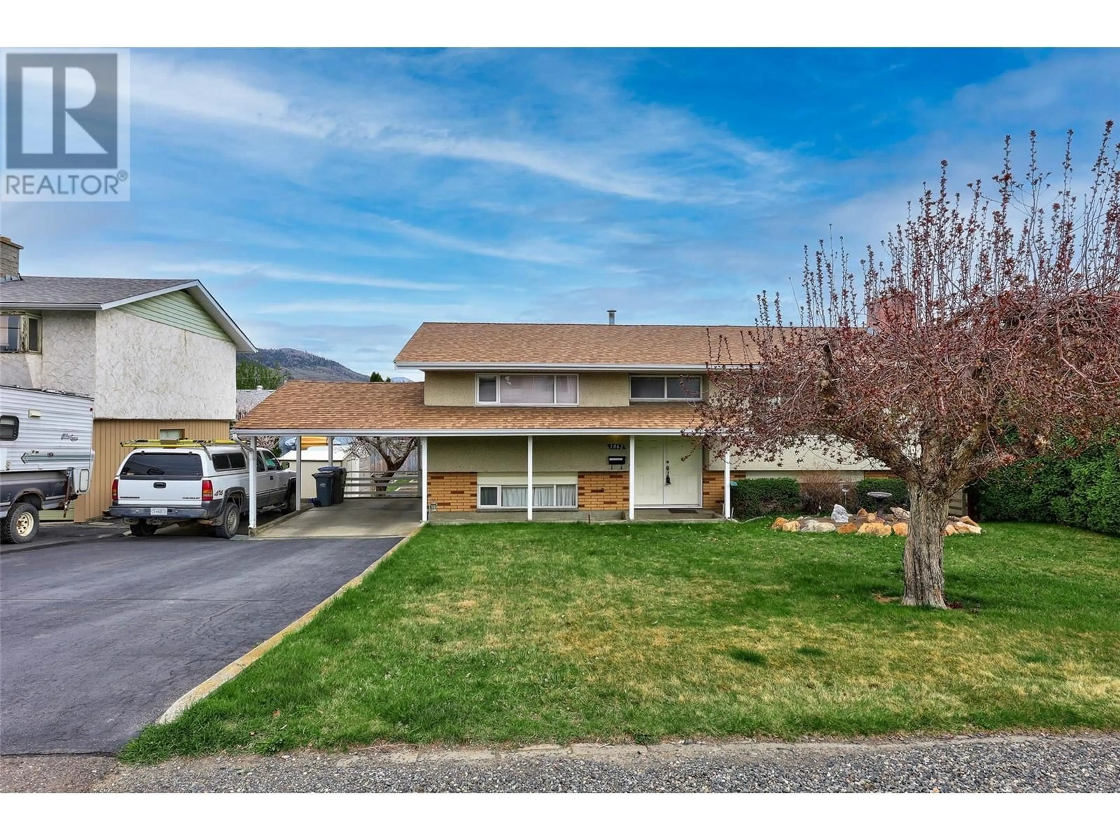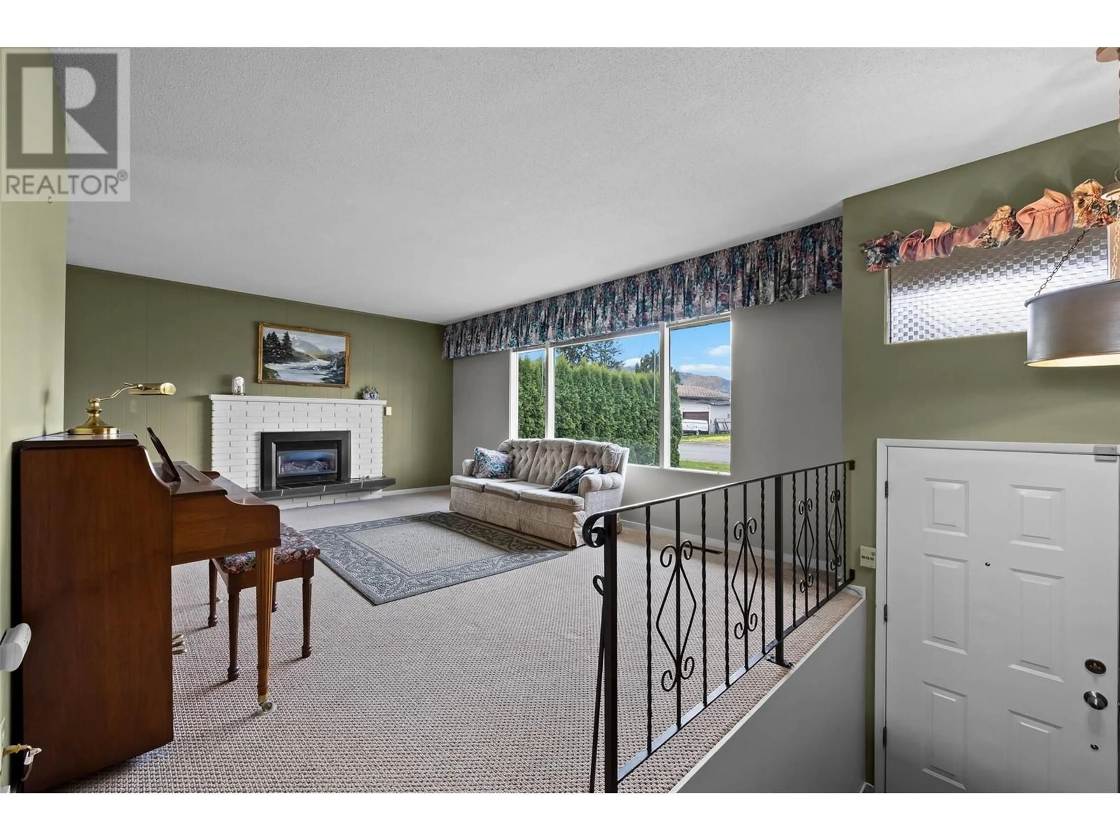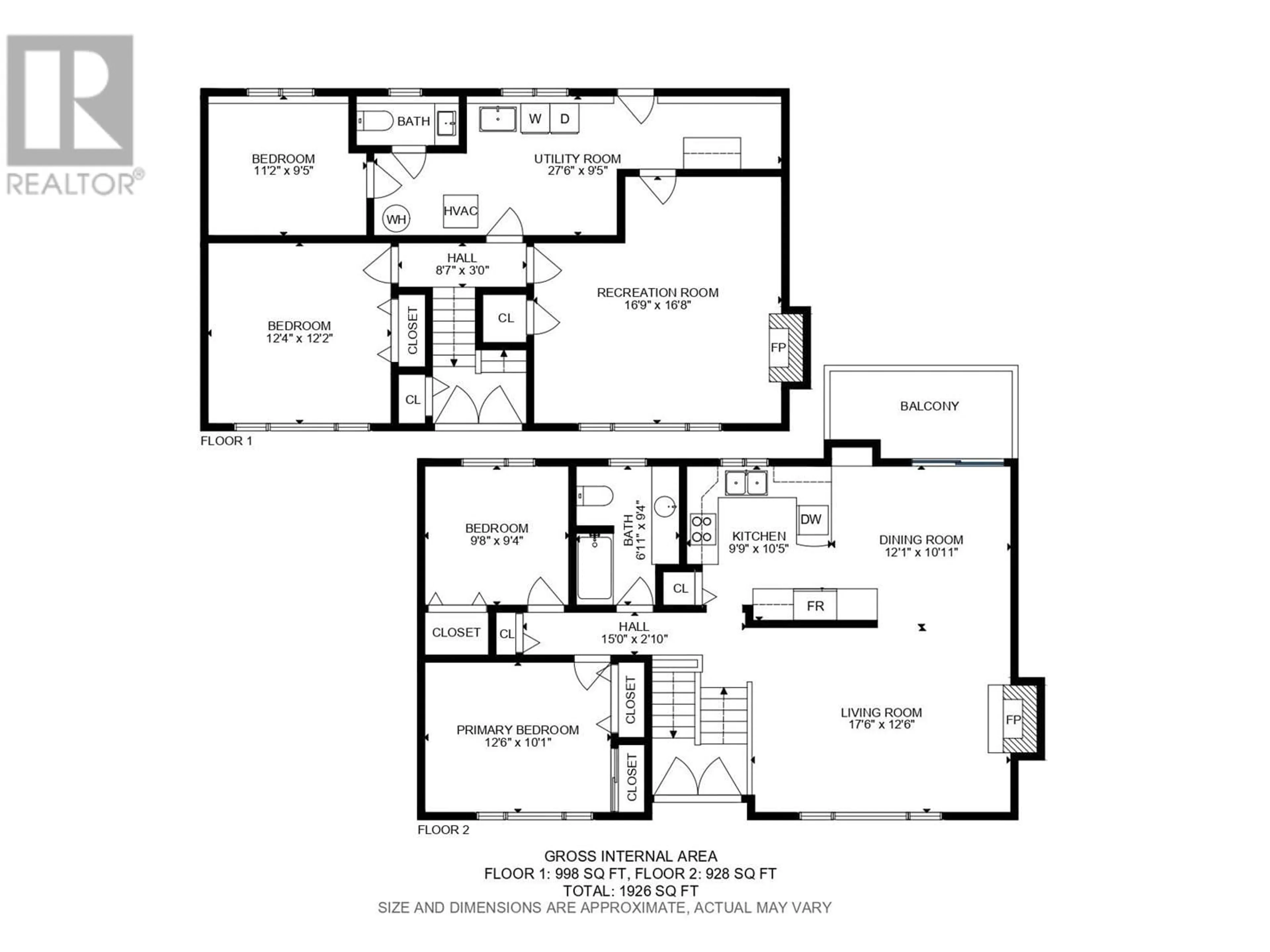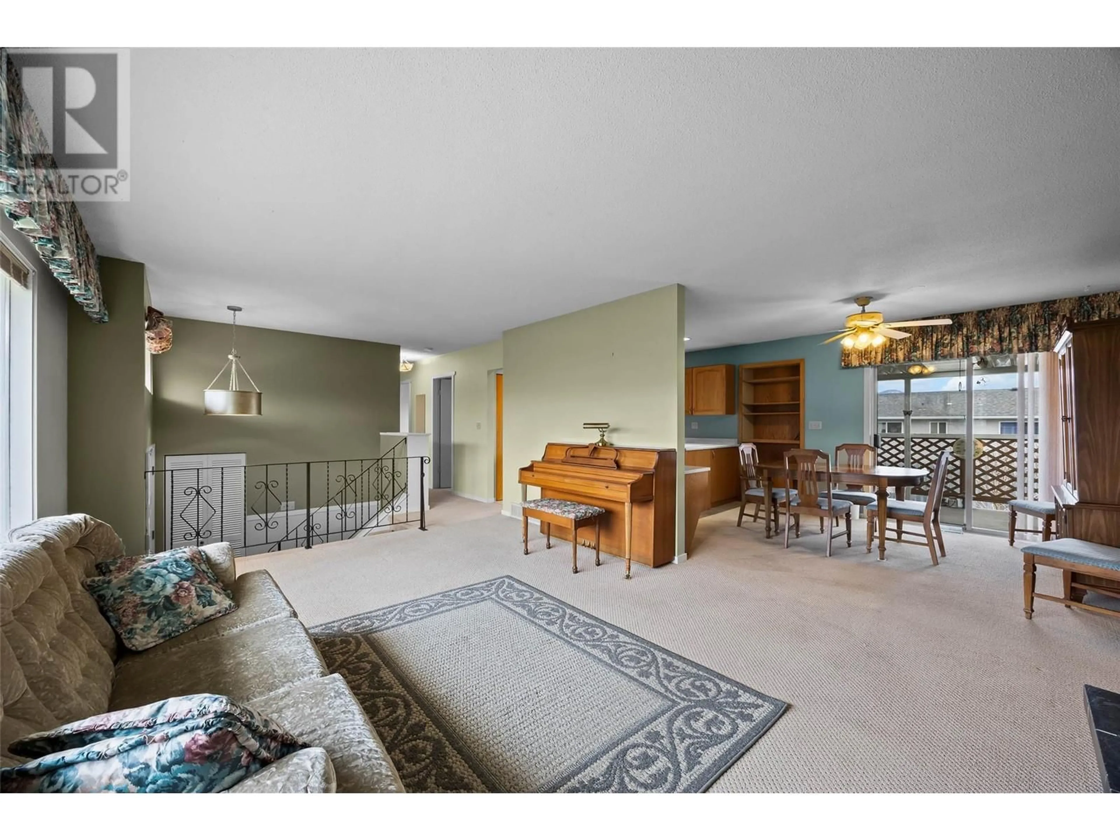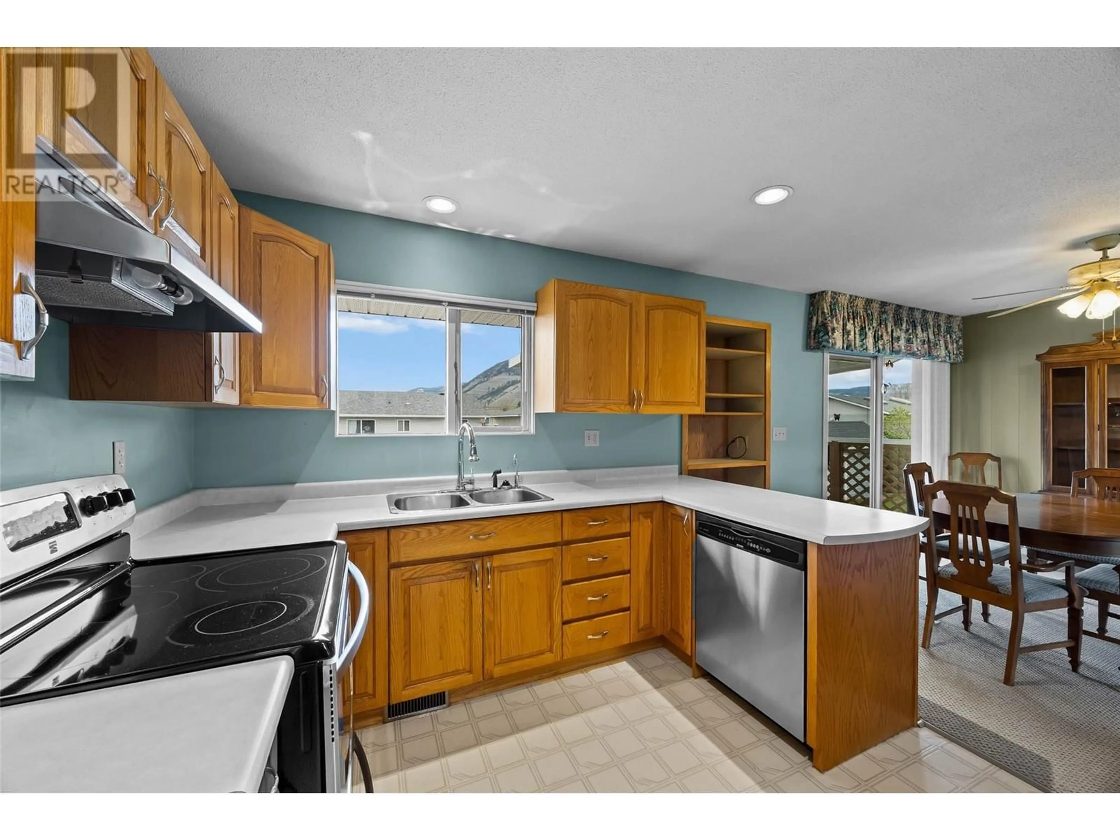1062 7TH STREET, Kamloops, British Columbia V2B2W8
Contact us about this property
Highlights
Estimated ValueThis is the price Wahi expects this property to sell for.
The calculation is powered by our Instant Home Value Estimate, which uses current market and property price trends to estimate your home’s value with a 90% accuracy rate.Not available
Price/Sqft$311/sqft
Est. Mortgage$2,576/mo
Tax Amount ()$3,273/yr
Days On Market31 days
Description
Welcome to this 4-bedroom, 2-bathroom residence with suite potential, perfectly designed for comfort and ease of living. Ideally located close to shopping, schools, and transit, this home offers flexibility for growing families or those seeking additional income opportunities. As you step inside, you are greeted by a bright and inviting living room, complete with a cozy gas fireplace that sets the tone for relaxing evenings at home. The home features a functional layout that flows effortlessly from the living areas to the private family spaces. Each of the four bedrooms is spacious, providing a peaceful retreat for all members of the family. Entertaining is a delight in the generous downstairs recreation room, also equipped with a gas fireplace, ensuring this space is as warm and inviting as the rest of the home. Step outside onto the covered deck, which offers a year-round outdoor living experience. Overlooking the large, flat, fully fenced yard, it’s a perfect spot for dining al fresco or simply enjoying quiet moments outdoors. The yard also boasts raised garden beds, ready for those with a green thumb to cultivate their own garden oasis. This home combines functionality with charm, providing the ideal setting for making lasting memories. (id:39198)
Property Details
Interior
Features
Basement Floor
Utility room
9'5'' x 27'6''2pc Bathroom
Bedroom
9'5'' x 11'2''Bedroom
12'2'' x 12'4''Property History
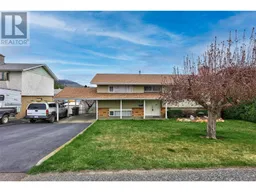 30
30
