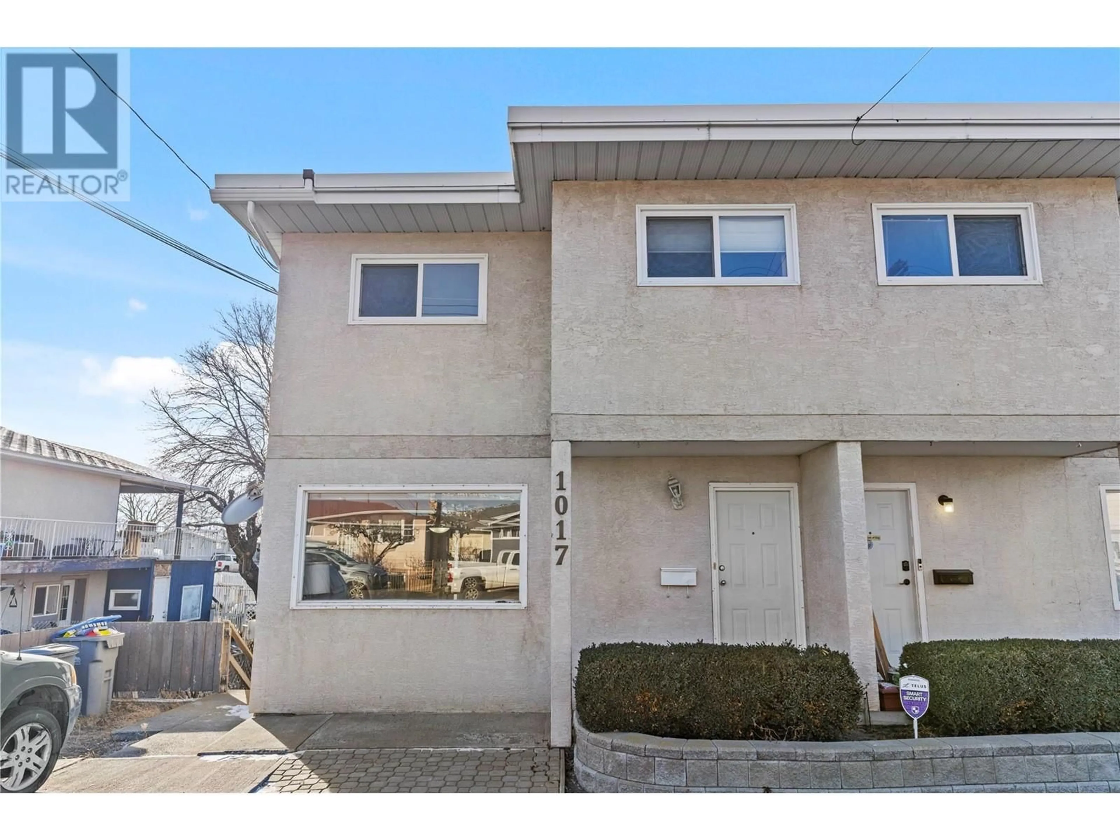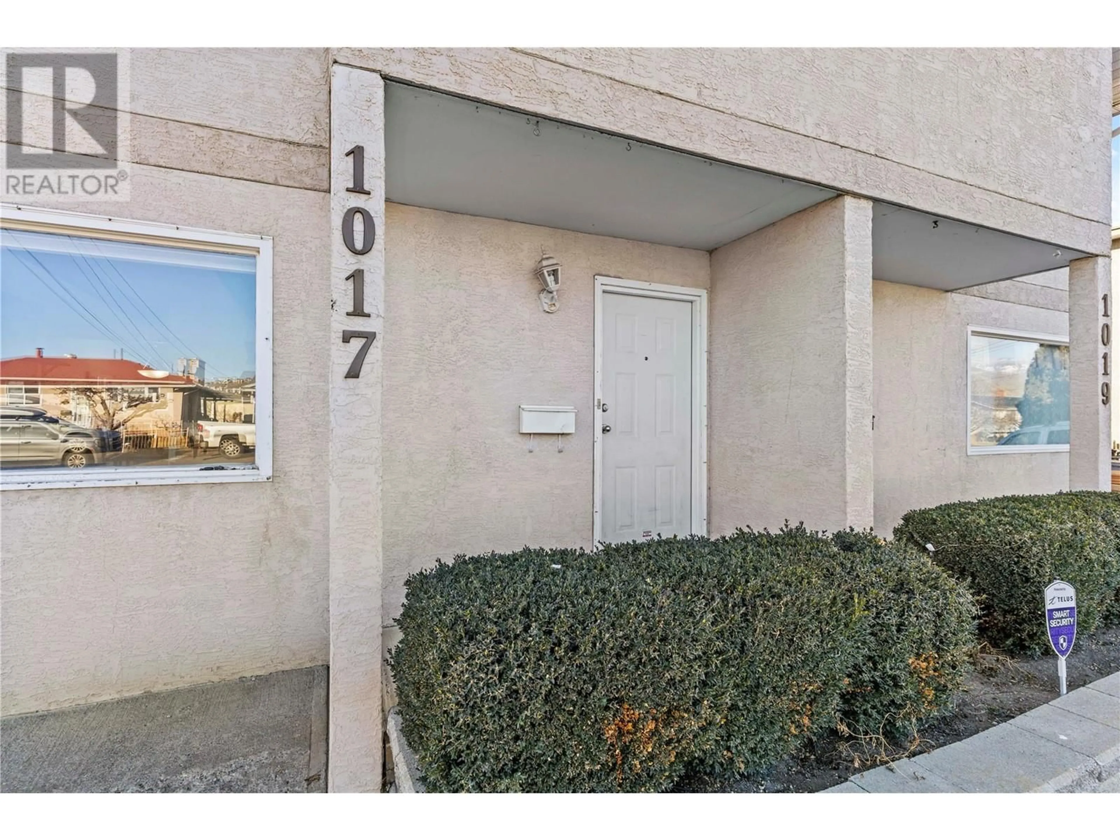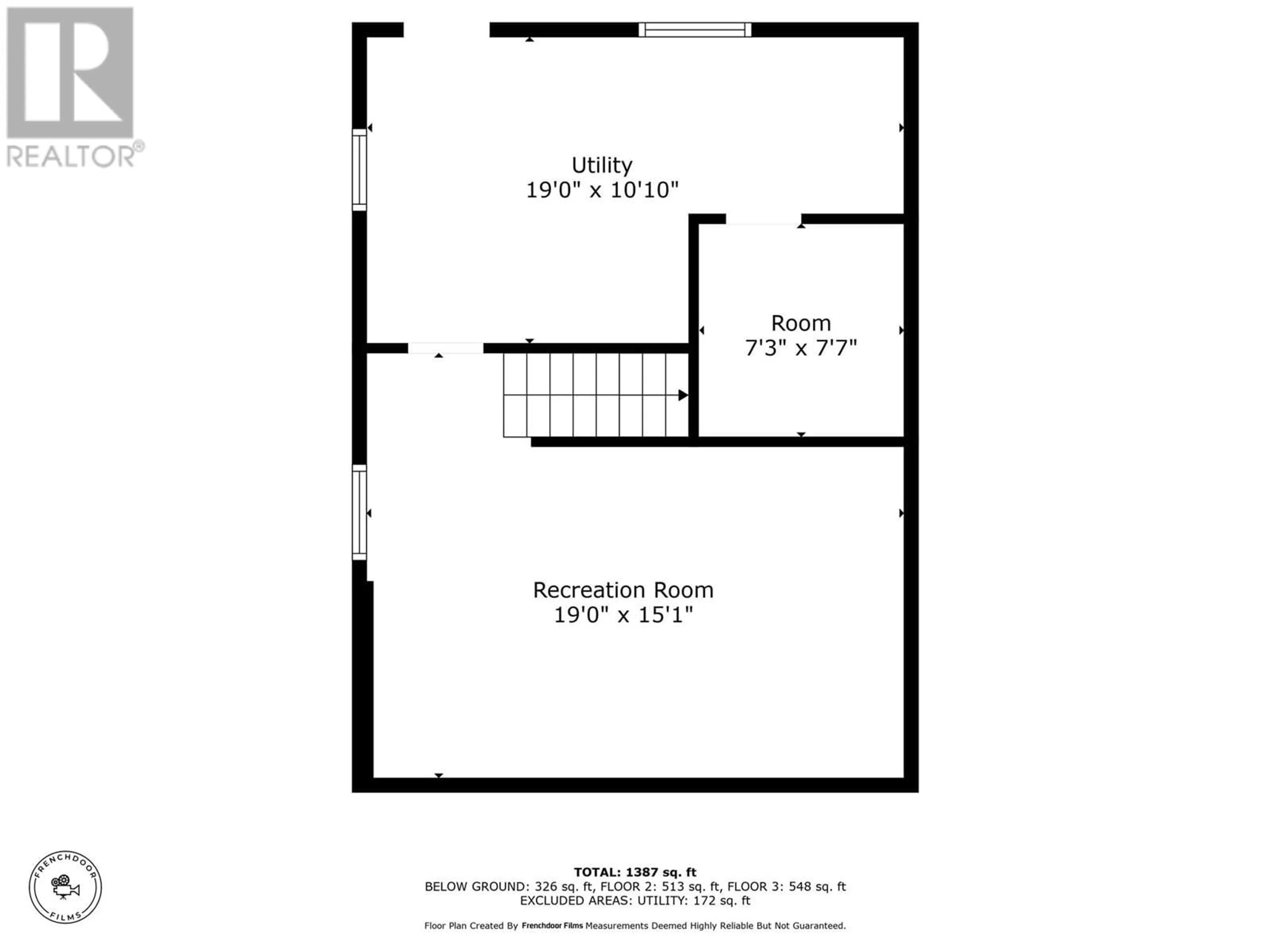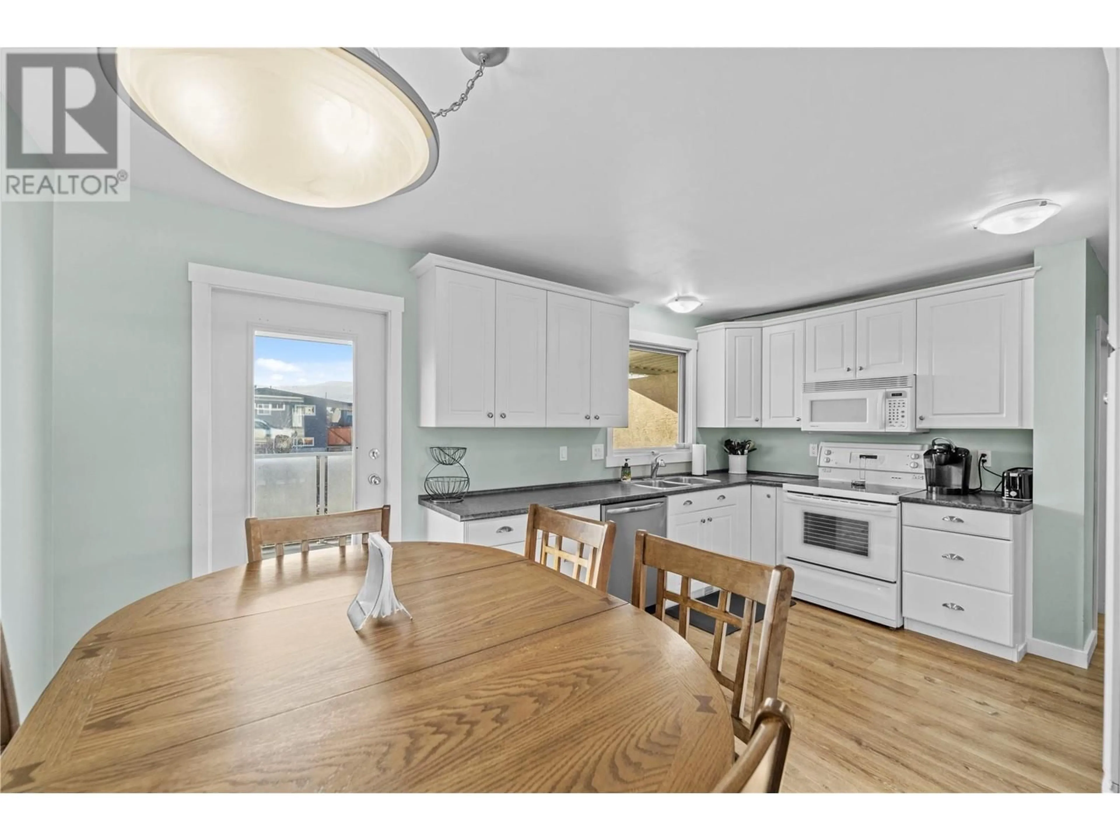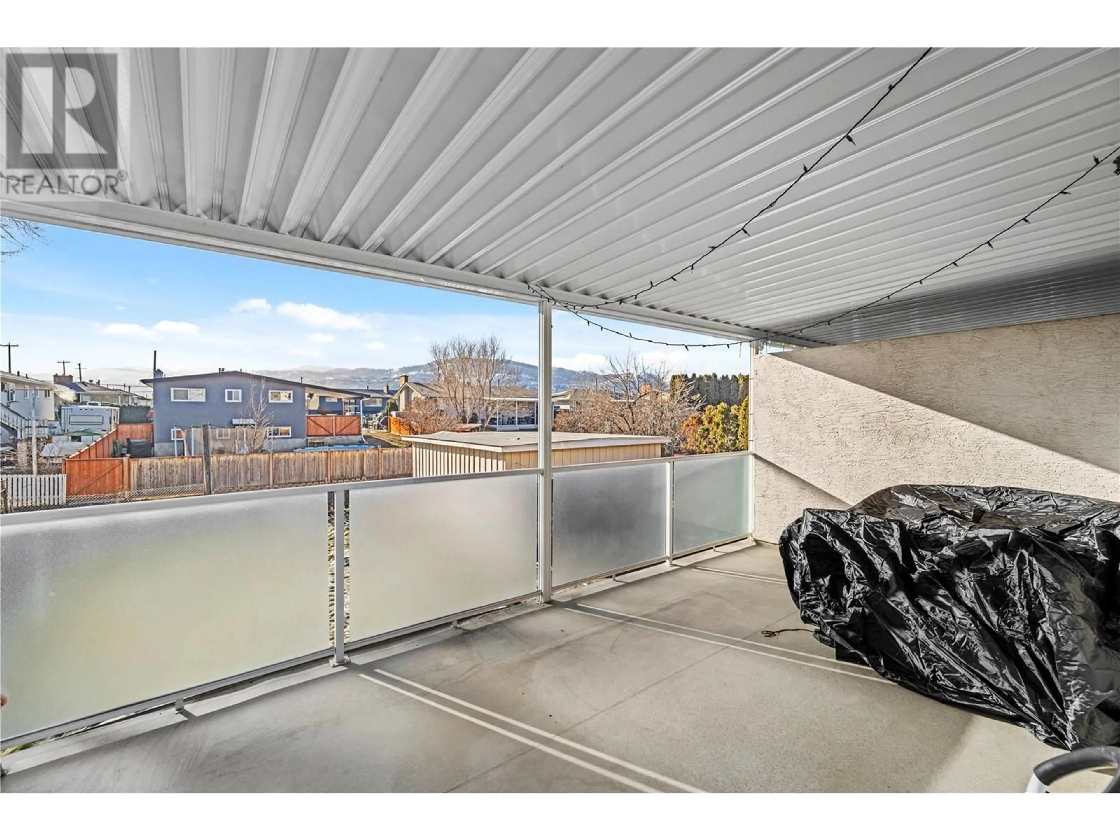1017 Sudbury Avenue, Kamloops, British Columbia V2B2A2
Contact us about this property
Highlights
Estimated ValueThis is the price Wahi expects this property to sell for.
The calculation is powered by our Instant Home Value Estimate, which uses current market and property price trends to estimate your home’s value with a 90% accuracy rate.Not available
Price/Sqft$300/sqft
Est. Mortgage$2,143/mo
Tax Amount ()-
Days On Market6 days
Description
Welcome to this charming 3-level half duplex, perfect for families, first-time buyers, or anyone looking for a comfortable home with great space. With 3 bedrooms and 2 bathrooms, there’s plenty of room to spread out! The main floor has a bright and open feel, with brand-new laminate and carpet flooring throughout. Downstairs, the fully finished basement features a rec room with direct outdoor access, making it a great spot for movie nights, a home gym, or a playroom. Love spending time outside? You’ll appreciate the large covered patio, ideal for morning coffee, barbecues, or just relaxing. Located in a great neighbourhood close to schools, parks, and shopping, this home is ready for you to move in and make it your own. Call today to book a tour! (id:39198)
Property Details
Interior
Features
Second level Floor
Full bathroom
7'2'' x 8'2''Bedroom
8'6'' x 12'8''Bedroom
11'6'' x 11'7''Primary Bedroom
11'6'' x 11'9''Exterior
Features
Property History
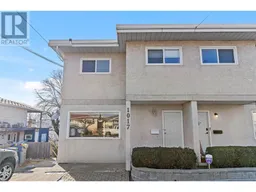 37
37
