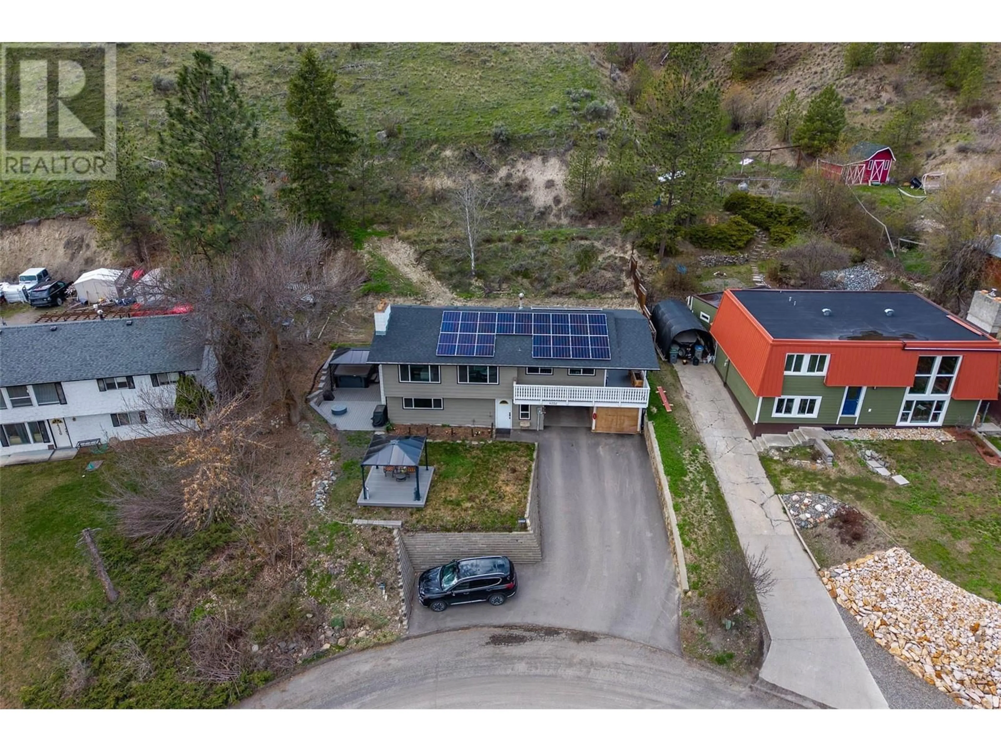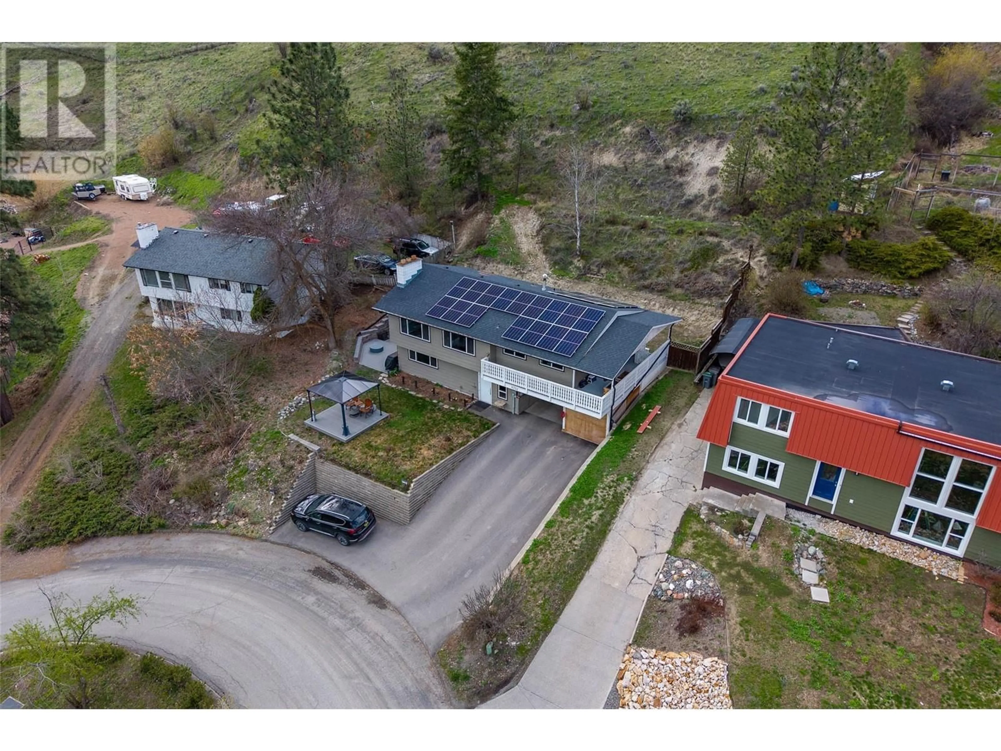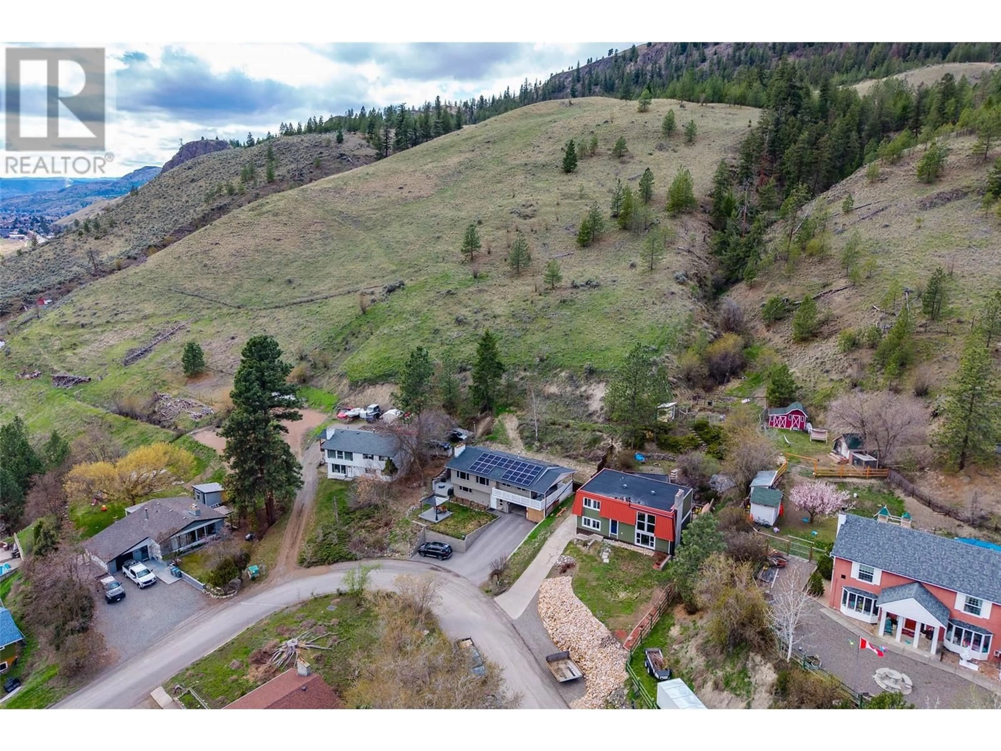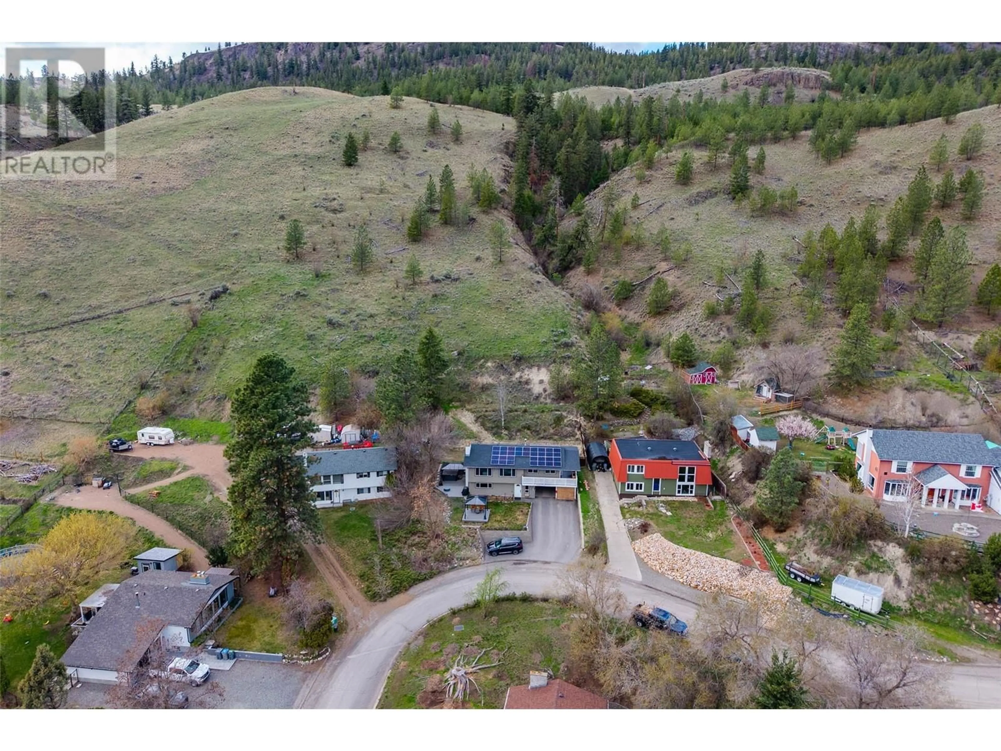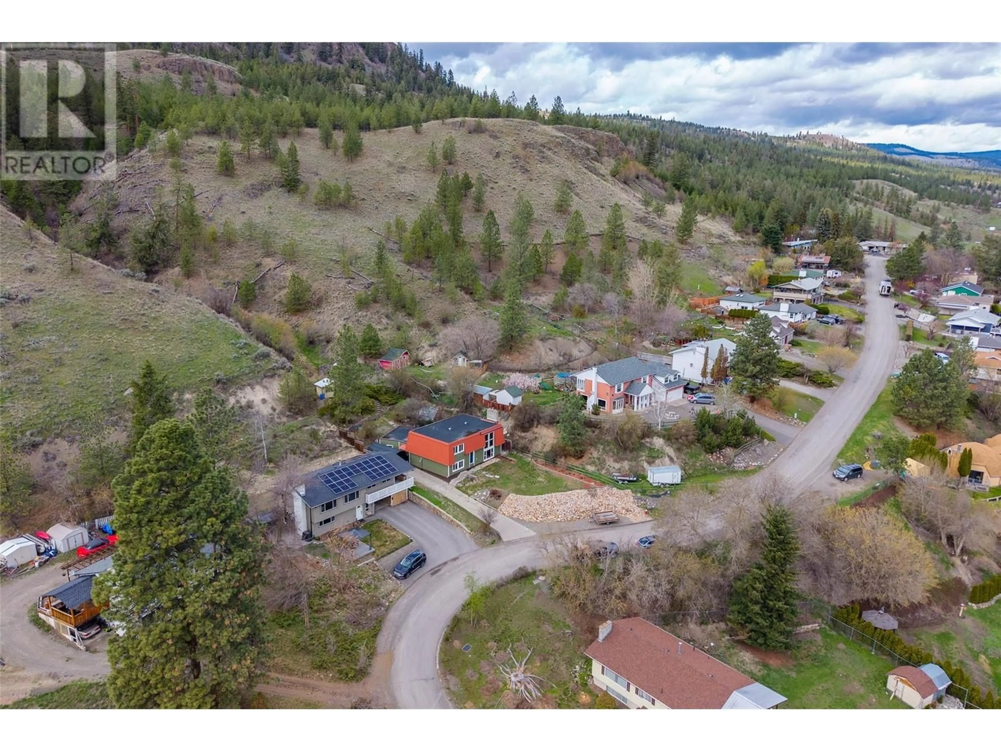4326 KARINDALE ROAD, Kamloops, British Columbia V2B8N1
Contact us about this property
Highlights
Estimated ValueThis is the price Wahi expects this property to sell for.
The calculation is powered by our Instant Home Value Estimate, which uses current market and property price trends to estimate your home’s value with a 90% accuracy rate.Not available
Price/Sqft$286/sqft
Est. Mortgage$3,002/mo
Tax Amount ()$3,725/yr
Days On Market35 days
Description
HUGE PRICE IMPROVEMENT, SELLERS MOTIVATED!! Beautifully upgraded 4 bed, 3 bath home on 1 acre with many recent improvements including a 5-year-old roof, new floors, kitchen, and bathrooms. This home features a 200 amp electrical upgrade, 3-year-old windows, newer appliances, tankless hot water and gas outdoor firepit. Enjoy the outdoors on the 2 composite decks covered by gazebos, overlooking the peaceful backyard with mountain and river views. The property includes 1-year-old solar panels for low-cost hydro bills and boasts an in-law suite in the basement with outside entrance. New paved driveway offers extra parking. Backing onto the tranquility of Lac du Bois protected grasslands, this home offers privacy with no neighbors behind. This place has all the big ticket items done, and gives you a blank canvas with which to explore possibilities for the back yard...nice lawn area for kids and fur babies or a pool?? Quick possession available. (id:39198)
Property Details
Interior
Features
Basement Floor
Foyer
12' x 13'6''Bedroom
11' x 12'Kitchen
5'10'' x 8'3''Living room
13'7'' x 16'6''Exterior
Parking
Garage spaces -
Garage type -
Total parking spaces 6
Property History
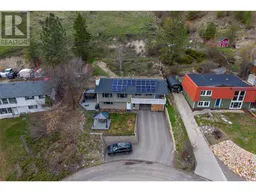 51
51
