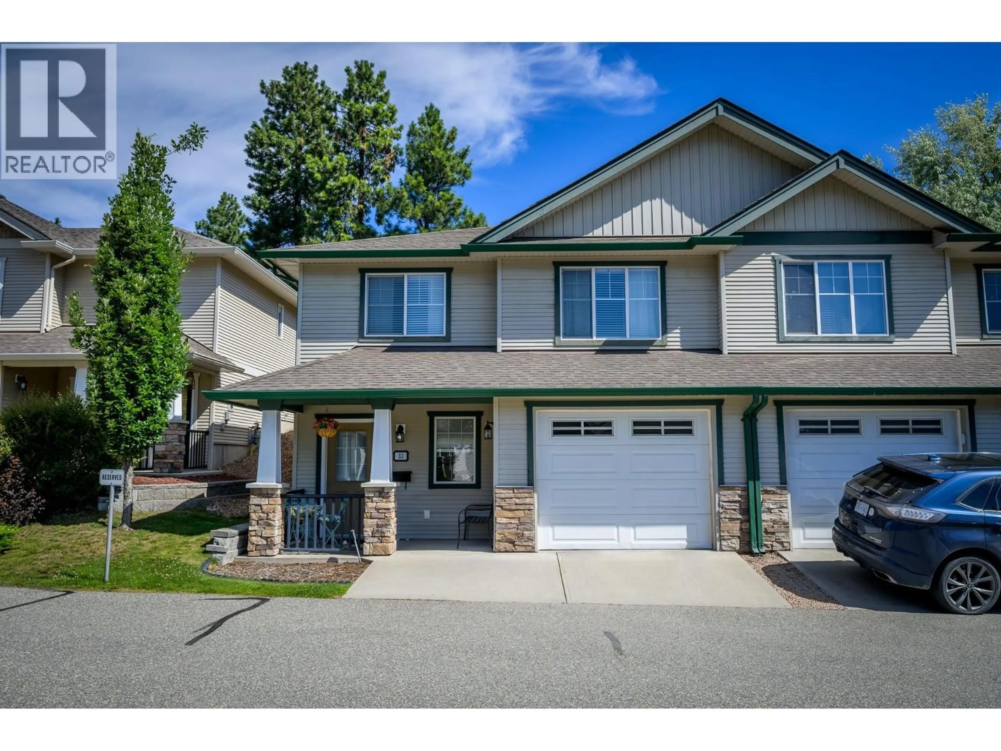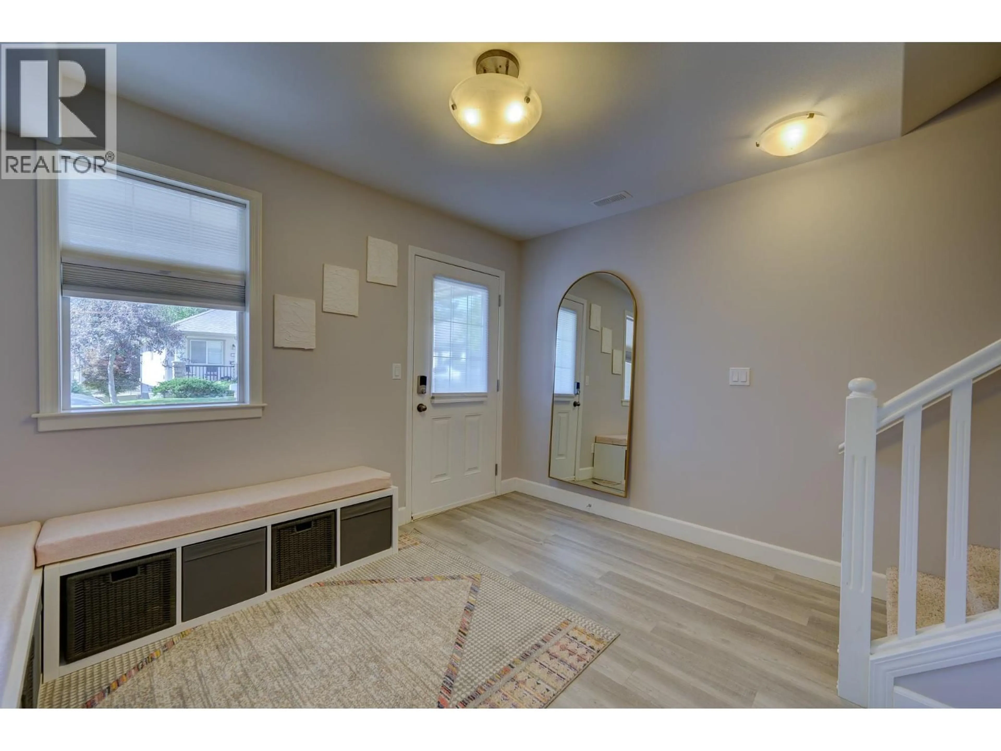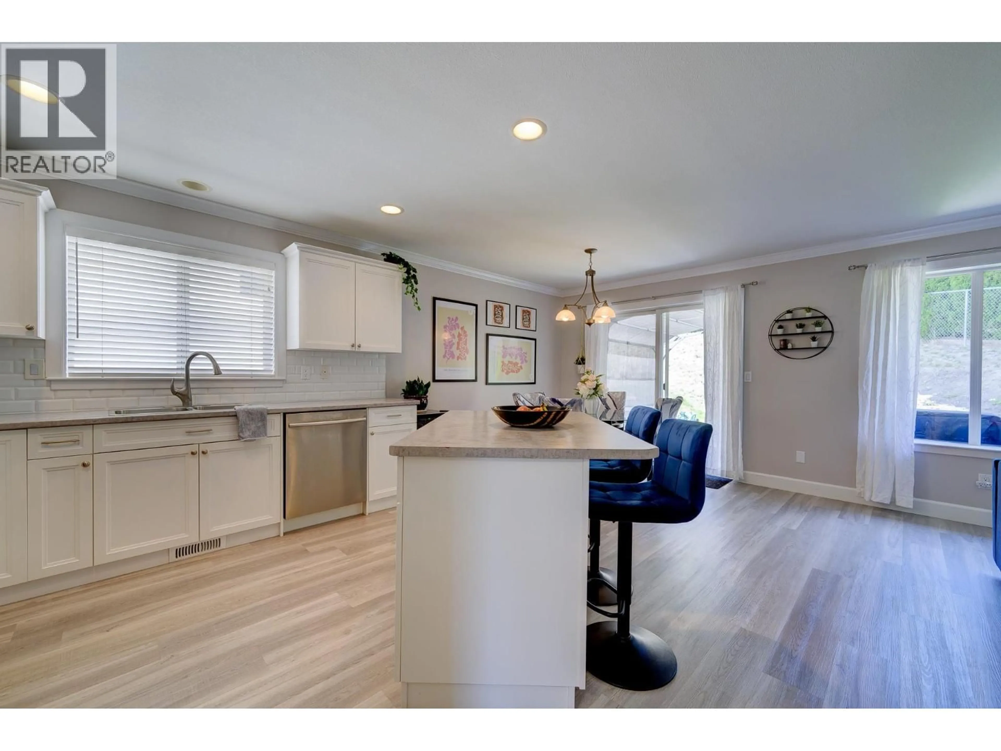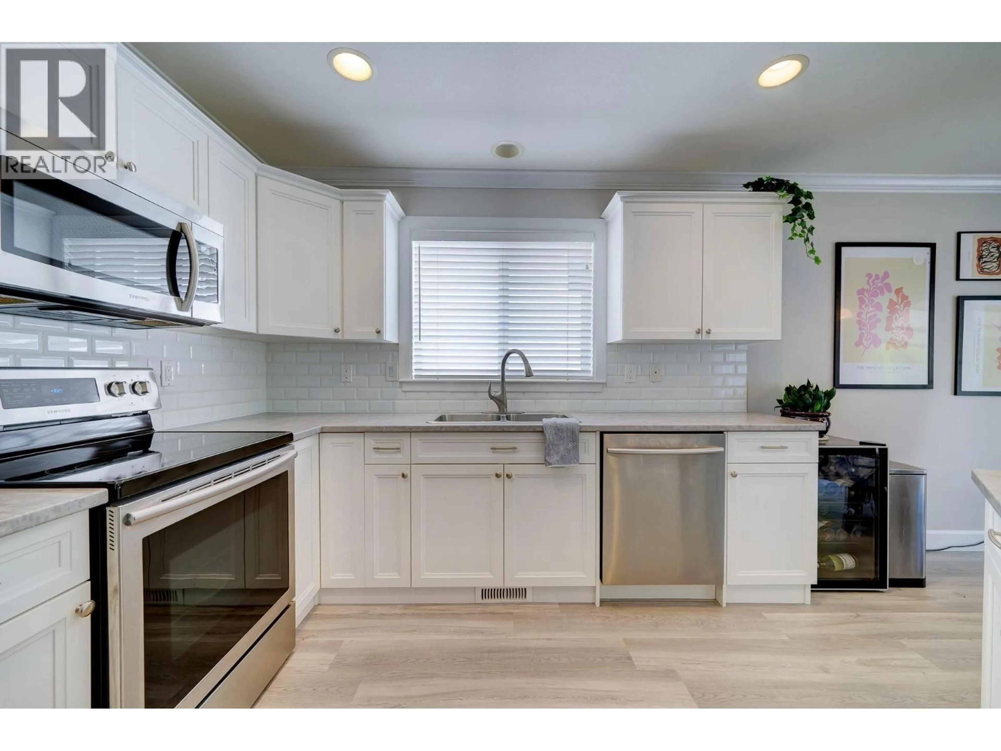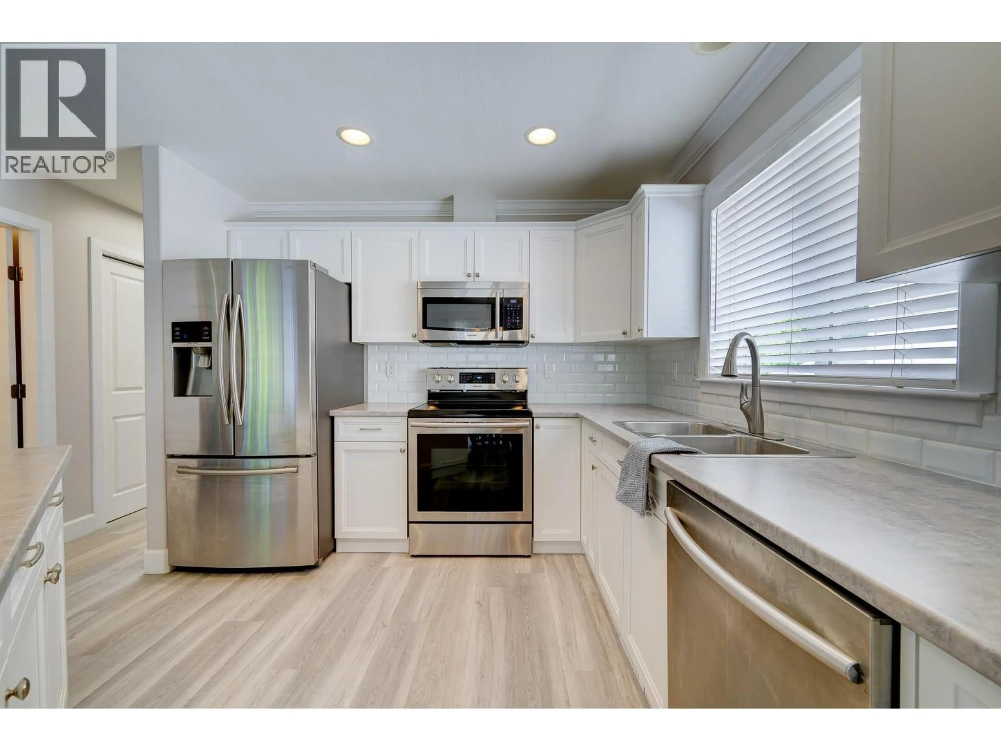33 - 1940 HILLSIDE DRIVE, Kamloops, British Columbia V2E2T3
Contact us about this property
Highlights
Estimated valueThis is the price Wahi expects this property to sell for.
The calculation is powered by our Instant Home Value Estimate, which uses current market and property price trends to estimate your home’s value with a 90% accuracy rate.Not available
Price/Sqft$361/sqft
Monthly cost
Open Calculator
Description
Welcome to Dufferin Park — where modern comfort meets outdoor living. This beautifully updated half duplex in a bare land strata features 3 bedrooms and 2 bathrooms, with two spacious bedrooms on the main level, including a primary suite with a large walk-in closet. The fully finished basement offers a third bedroom and a generous rec room—ideal for a home office, guest space, or playroom. Recent upgrades include a new heat pump (2025) for efficient year-round climate control and added attic insulation (2025) to enhance energy performance. Enjoy the convenience of a single-car garage plus driveway parking, and relax in your own private backyard—a perfect retreat for quiet evenings or outdoor entertaining. Located in a quiet, well-maintained community with a park, playground, and scenic walking trails, this home offers a lifestyle that blends comfort, nature, and family-friendly living. Contact us today to book your private showing. (id:39198)
Property Details
Interior
Features
Main level Floor
Primary Bedroom
13'6'' x 12'0''4pc Bathroom
Bedroom
10'0'' x 11'0''Kitchen
10'0'' x 10'0''Exterior
Parking
Garage spaces -
Garage type -
Total parking spaces 2
Condo Details
Inclusions
Property History
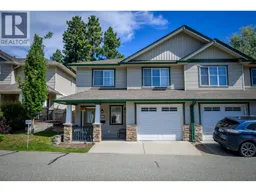 19
19
