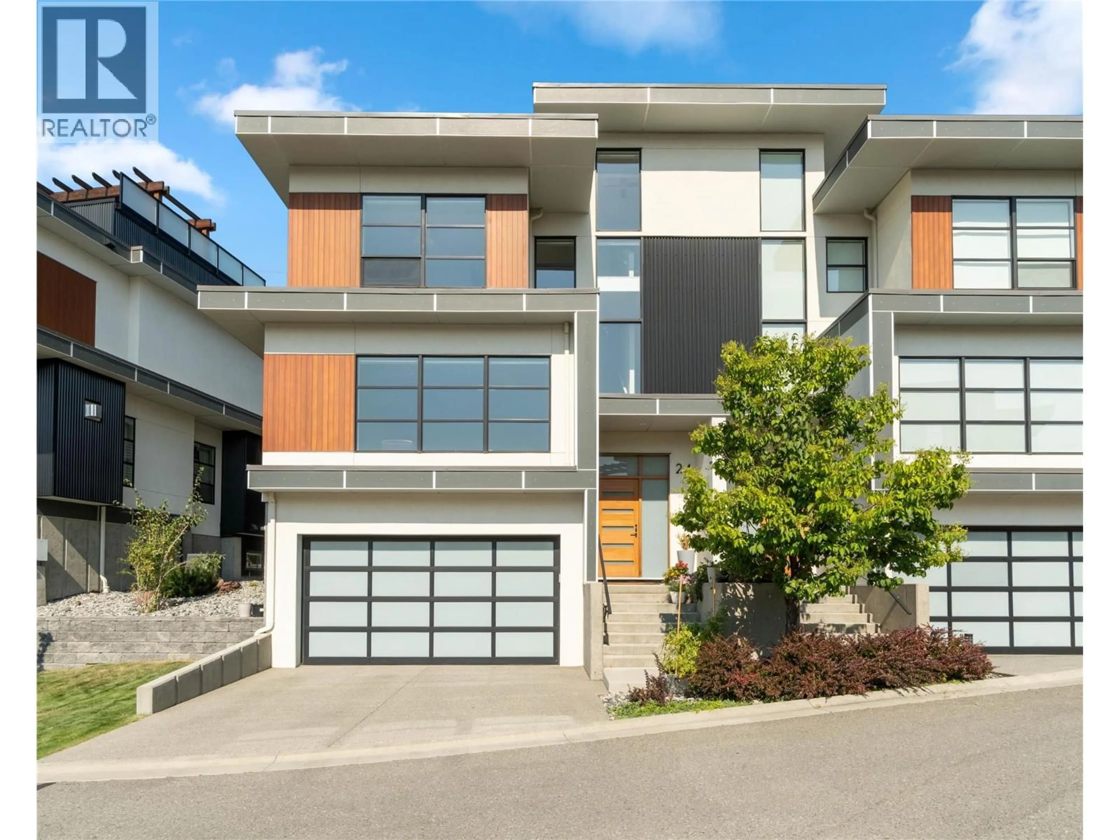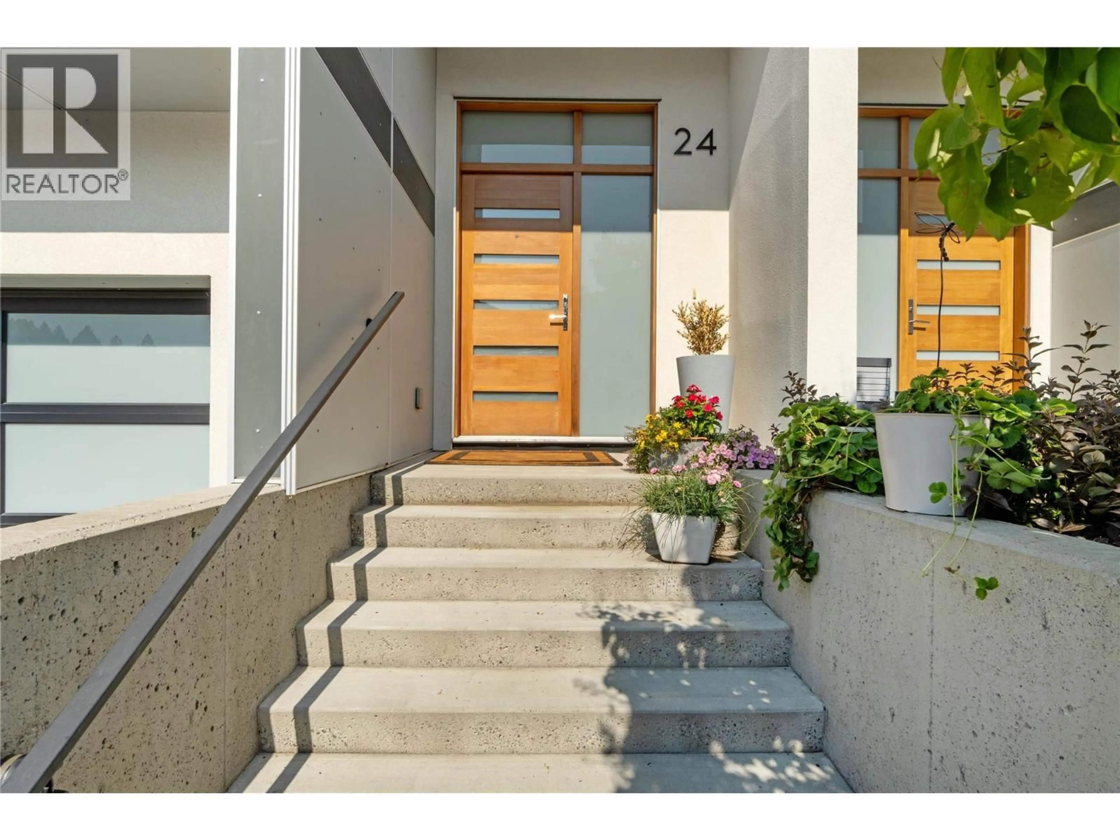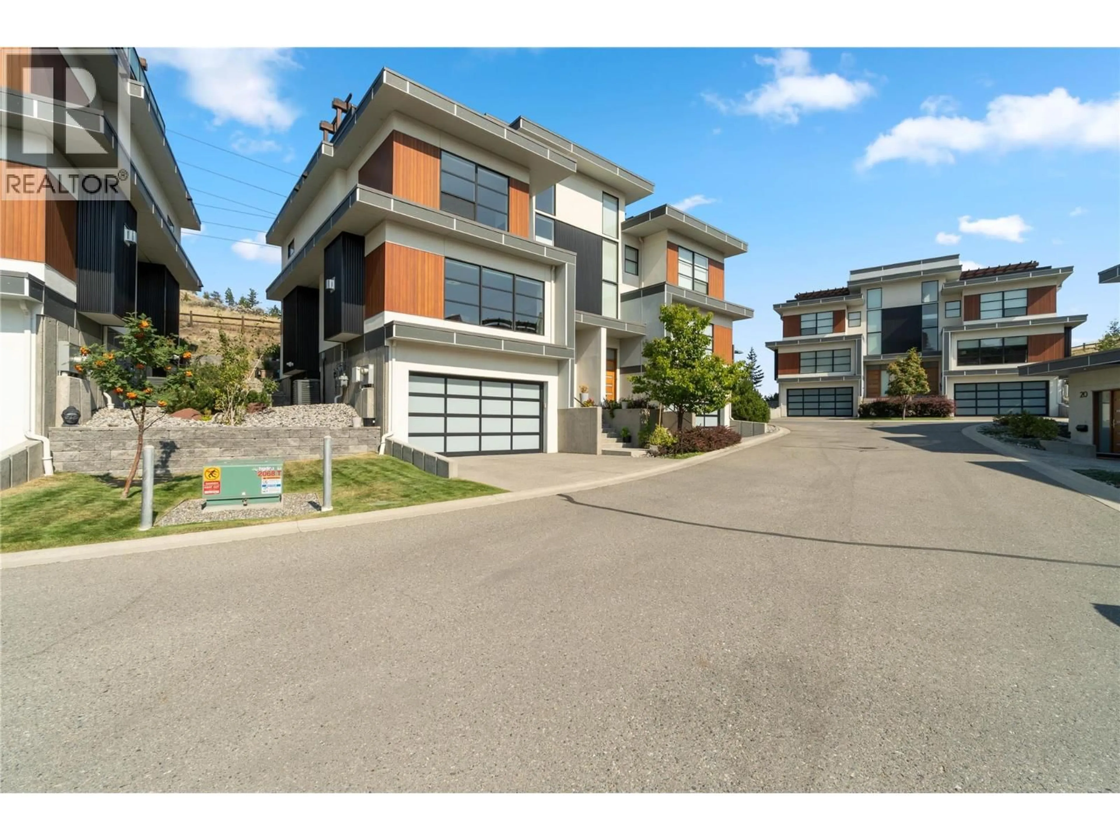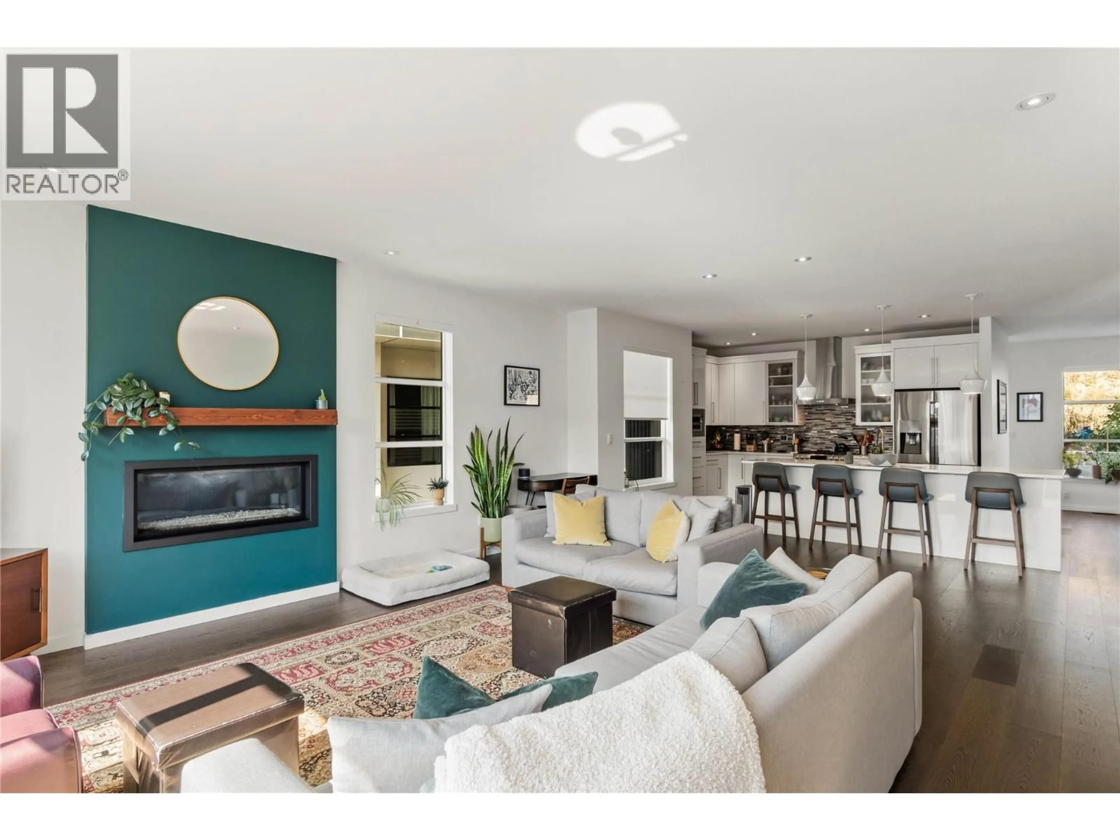24 - 1395 PRAIRIE ROSE DRIVE, Kamloops, British Columbia V2E0B9
Contact us about this property
Highlights
Estimated valueThis is the price Wahi expects this property to sell for.
The calculation is powered by our Instant Home Value Estimate, which uses current market and property price trends to estimate your home’s value with a 90% accuracy rate.Not available
Price/Sqft$321/sqft
Monthly cost
Open Calculator
Description
Welcome to your new standard of living—a sophisticated collection of executive modern townhouses designed for discerning buyers who value style, space, and convenience. This stunning 3-bedroom, 3.5 bath home offers the perfect blend of contemporary architecture and premium finishes, tailored for urban professionals and growing families alike. Step inside and experience light-filled open-concept living spaces with high ceilings, sleek engineered hardwood flooring, cozy gas fireplace and expansive windows. The gourmet kitchen boasts quartz countertops, stainless steel appliances, custom cabinetry, and a large island perfect for entertaining. Upstairs, the primary suite is your personal retreat, featuring a walk-in closet and a spa-inspired ensuite with double vanities, glass shower, and elegant tile work. Two additional bedrooms and full bath to provide comfort and privacy for family or guests. Ascend to your private rooftop patio—a rare luxury—where you can unwind, host guests, or simply enjoy panoramic views of the surrounding city-scape and mountains. Other details include newer furnace. Double garage. Rough in central vac and space for an elevator! This property ticks all the right boxes. Call now for details and showings. (id:39198)
Property Details
Interior
Features
Second level Floor
Primary Bedroom
15'0'' x 13'0''Bedroom
14'0'' x 13'0''4pc Ensuite bath
4pc Bathroom
Exterior
Parking
Garage spaces -
Garage type -
Total parking spaces 2
Condo Details
Inclusions
Property History
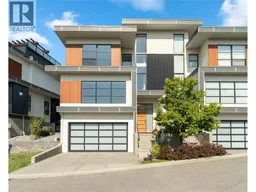 44
44
