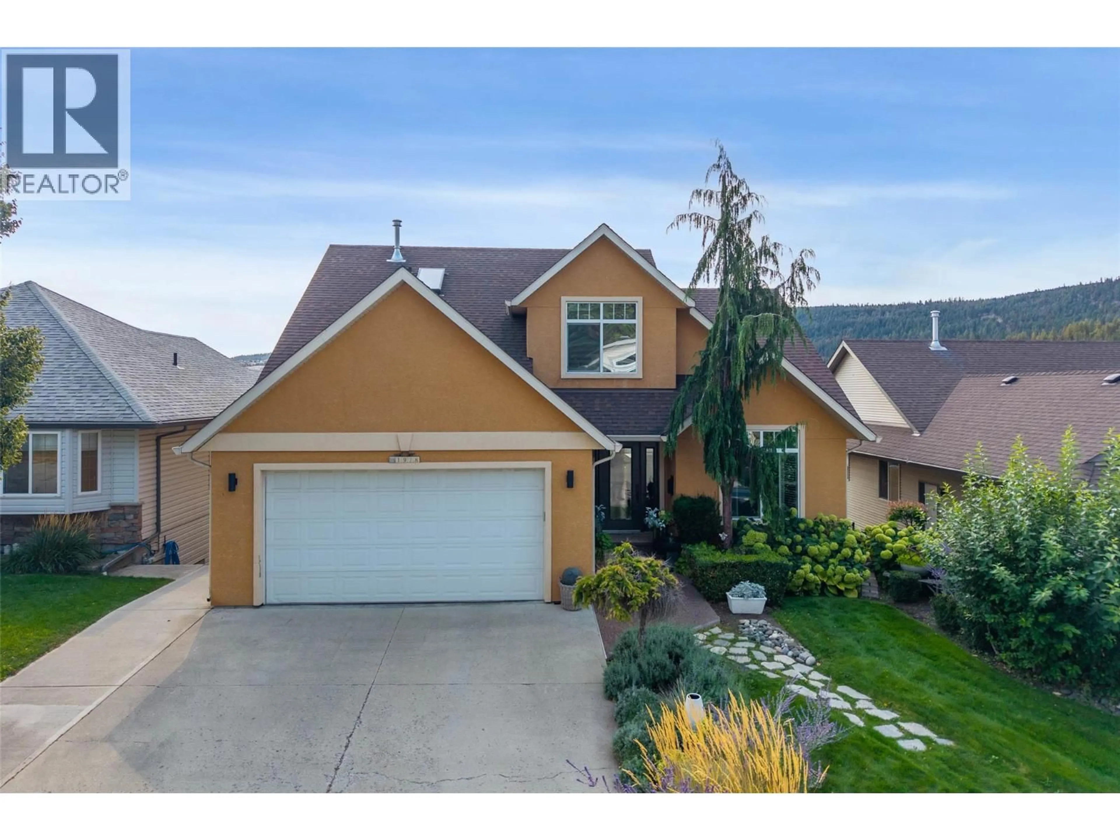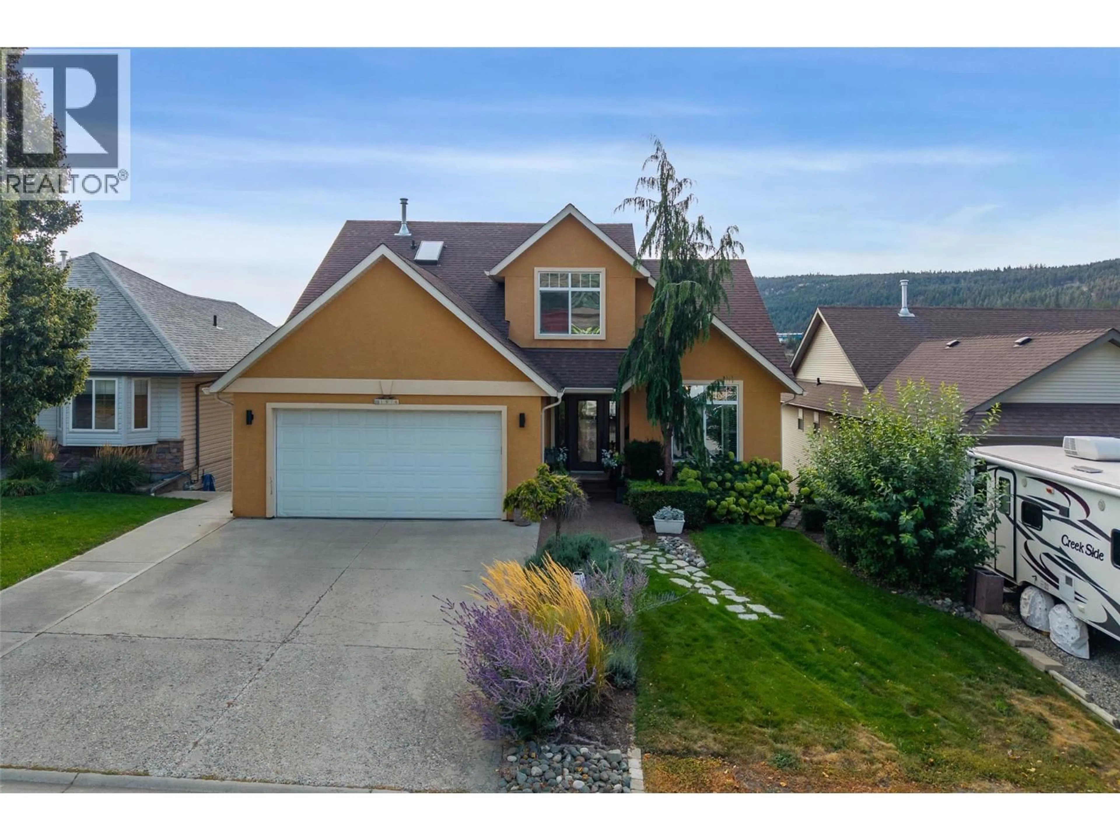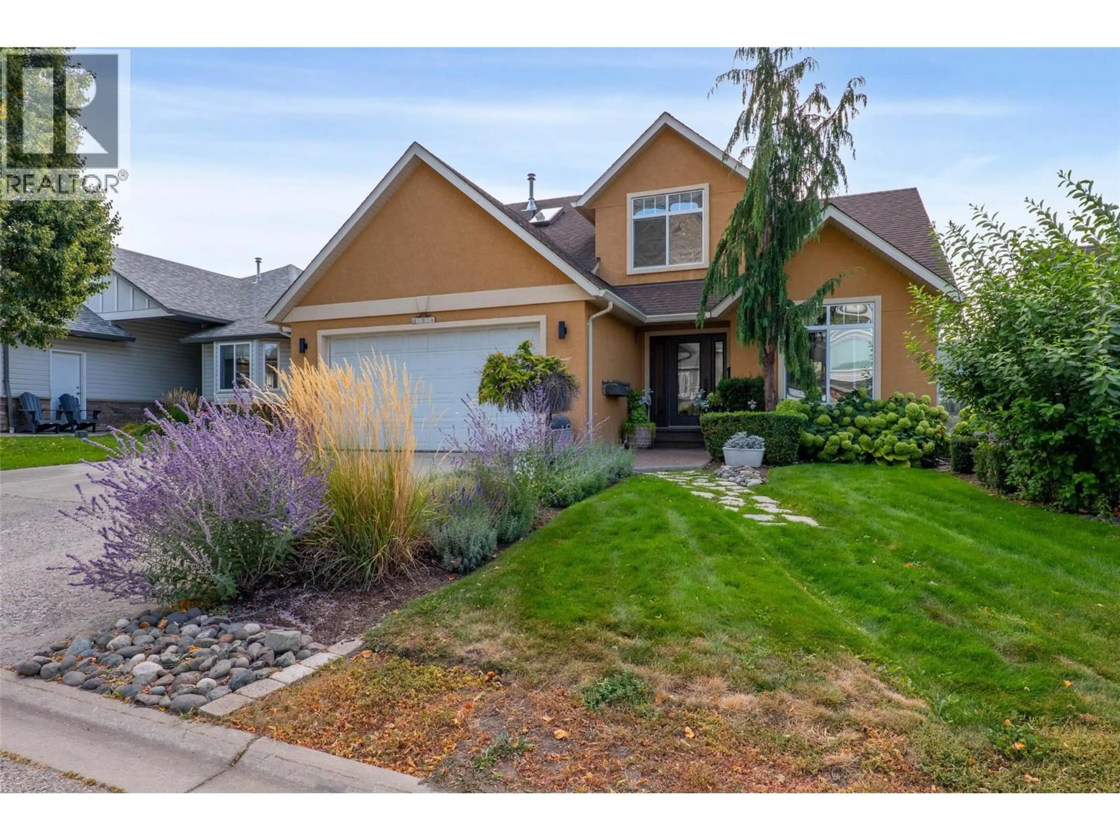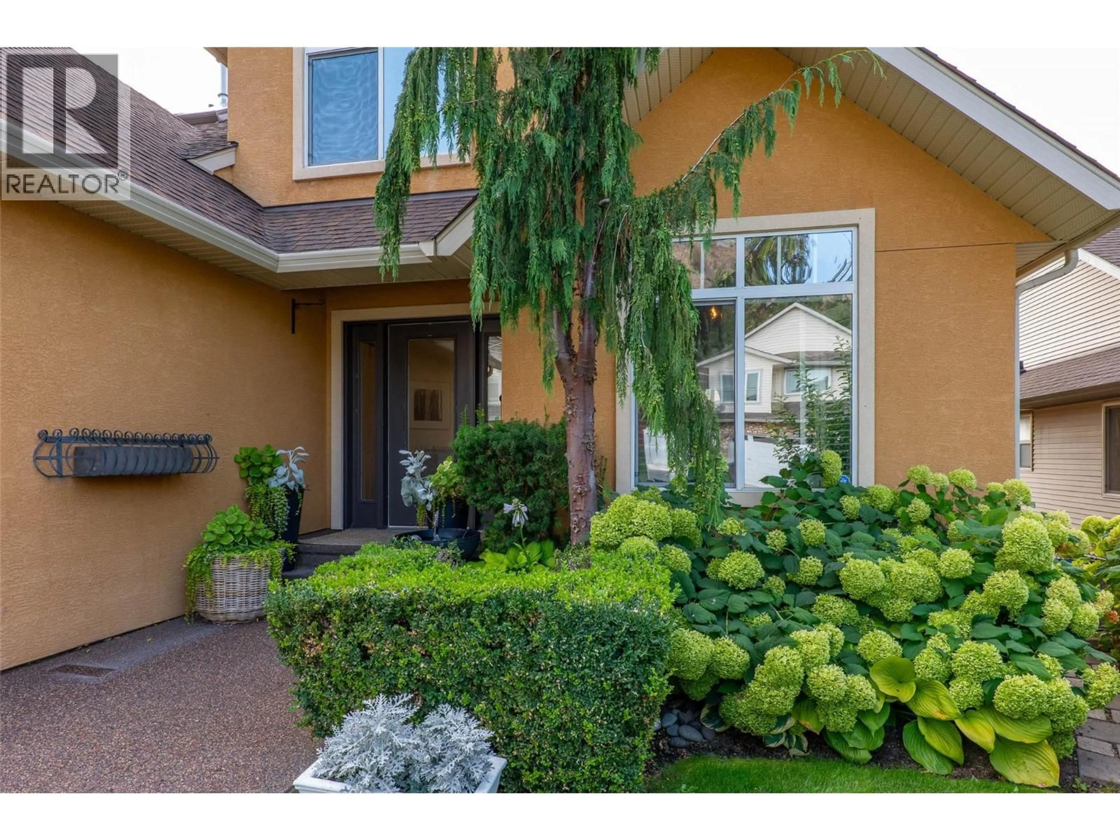1978 SASKATOON PLACE, Kamloops, British Columbia V2E2T1
Contact us about this property
Highlights
Estimated valueThis is the price Wahi expects this property to sell for.
The calculation is powered by our Instant Home Value Estimate, which uses current market and property price trends to estimate your home’s value with a 90% accuracy rate.Not available
Price/Sqft$411/sqft
Monthly cost
Open Calculator
Description
Beautifully Landscaped home in Sought-After Dufferin Location. Welcome to this meticulously maintained 4-bedroom, 3-bathroom home nestled on the highly desirable Saskatoon Place — a quiet, no-through road in the heart of Dufferin. From the moment you step inside, you’ll be greeted by a grand vaulted entry and a bright, airy living space filled with natural light and direct access to your own private backyard oasis. The chef-inspired kitchen is a dream come true, featuring ample counter and cupboard space, perfect for entertaining or family meals. Adjacent to the kitchen, you'll find a professional office/den complete with custom built-in cabinetry — ideal for working from home. All tile flooring offers in-floor heating. The spacious main-floor primary suite offers ultimate comfort, with a generous walk-in closet, a 3-piece ensuite with a large walk-in shower, and serene views of the beautifully landscaped backyard. Upstairs, two generously sized bedrooms share a well-appointed 4-piece bathroom. Downstairs, there’s plenty of room to spread out, with a large rec room, games area, home gym, and the potential to add a 4th bathroom — perfect for a growing family or guests. Additional features include a double-car garage, extra driveway space, and ample street parking. Conveniently located near schools, transit, Costco, the highway to Vancouver or the North, and just minutes to Aberdeen Mall and downtown Kamloops. Don't miss your chance to own this stunning home in one of Kamloops' most desirable neighborhood. Buyer to verify measurements. (id:39198)
Property Details
Interior
Features
Lower level Floor
Storage
4'7'' x 6'8''Gym
10'3'' x 11'4''Games room
10'11'' x 21'8''Den
10'8'' x 11'8''Exterior
Parking
Garage spaces -
Garage type -
Total parking spaces 2
Property History
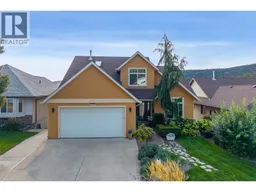 50
50
