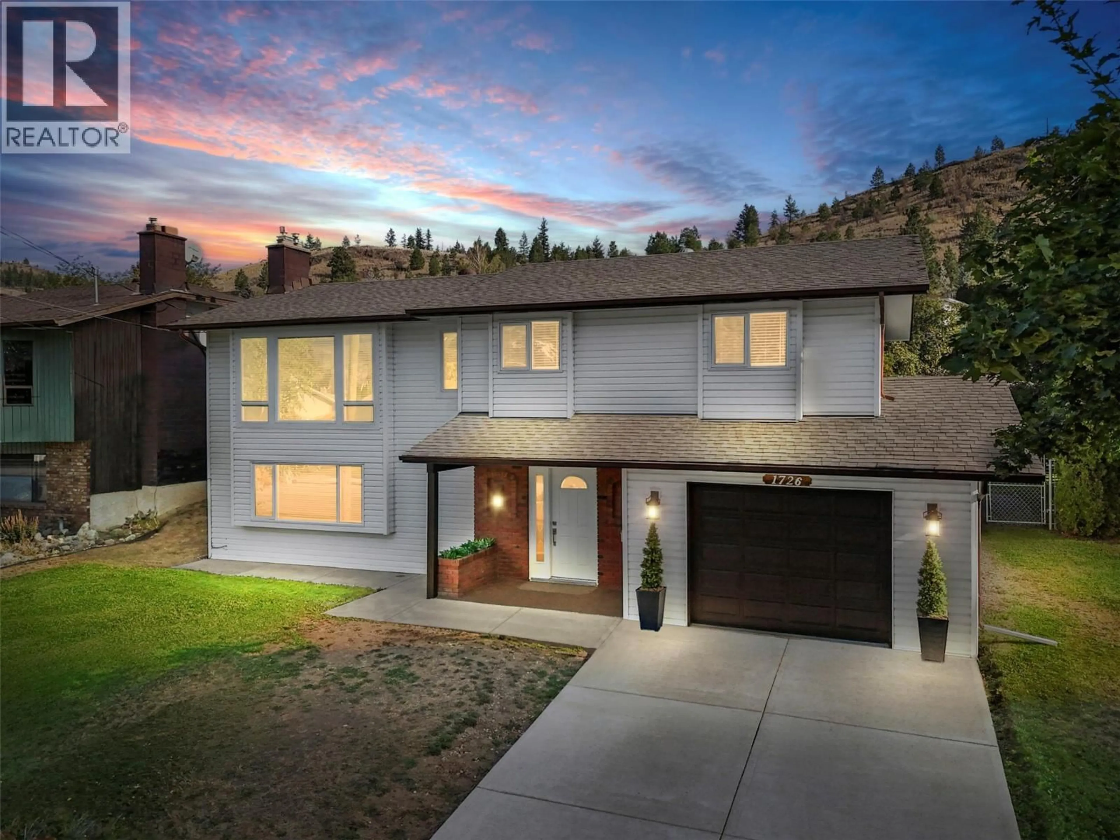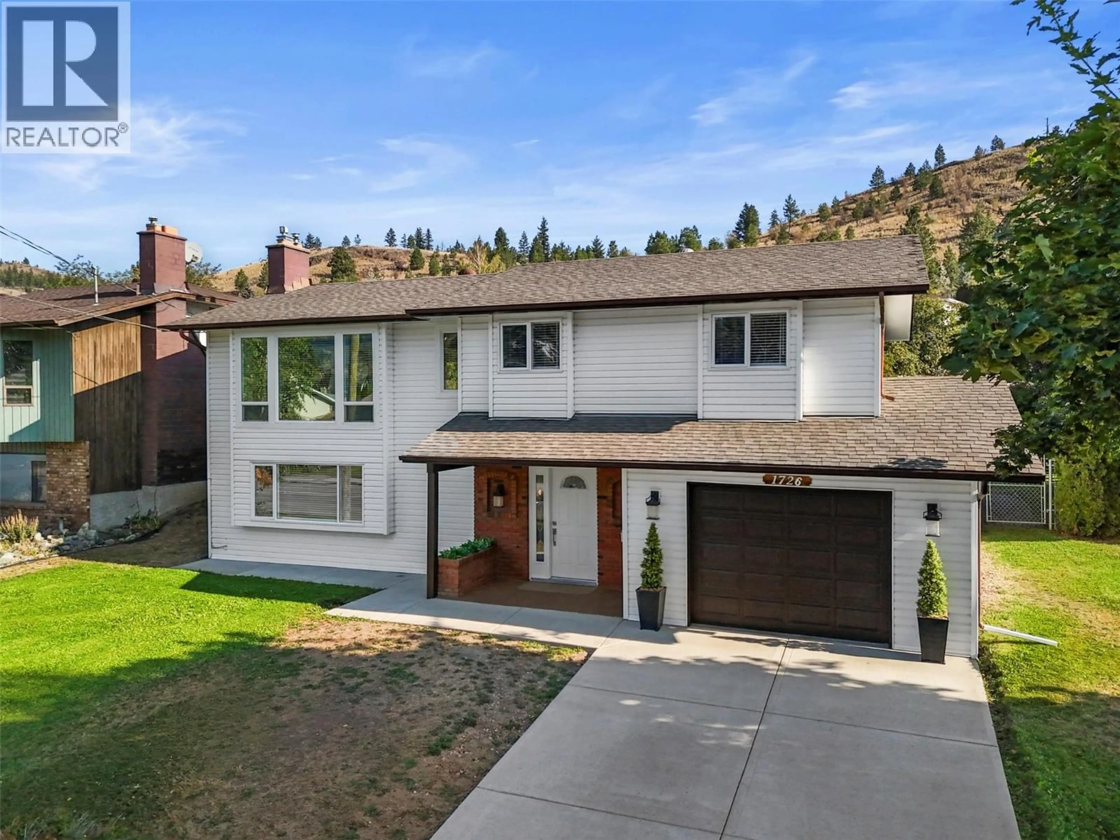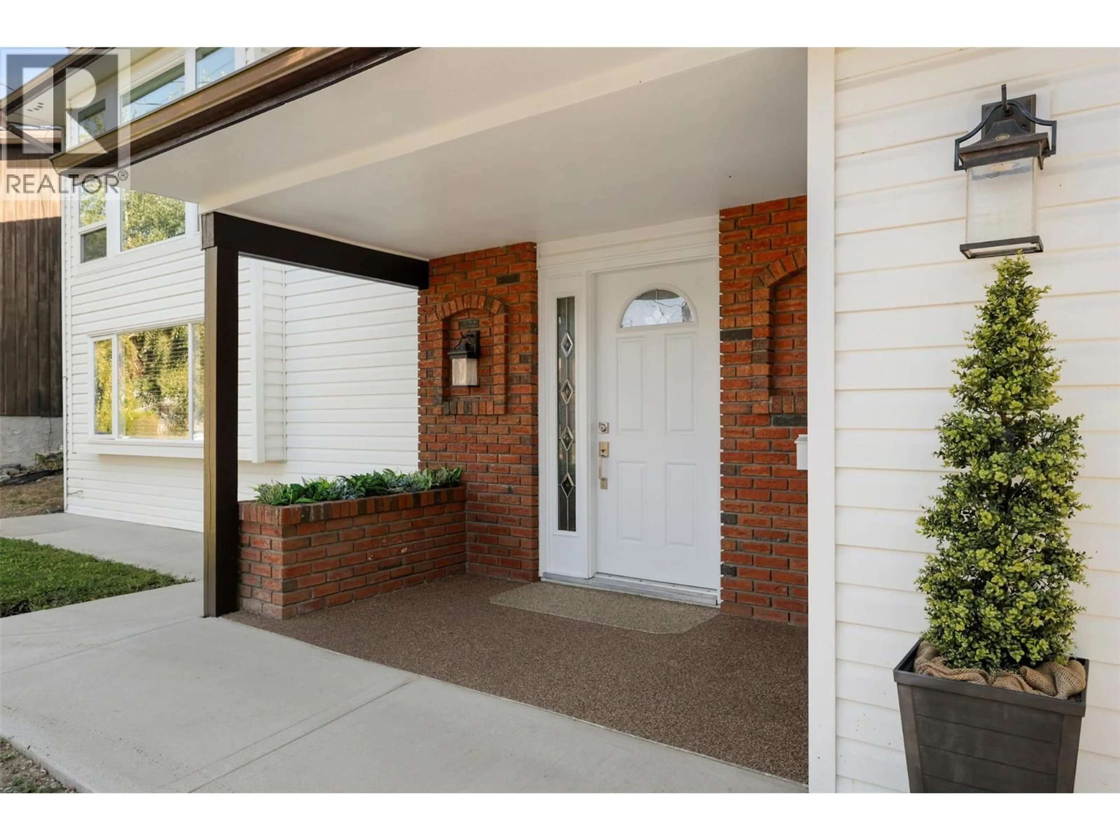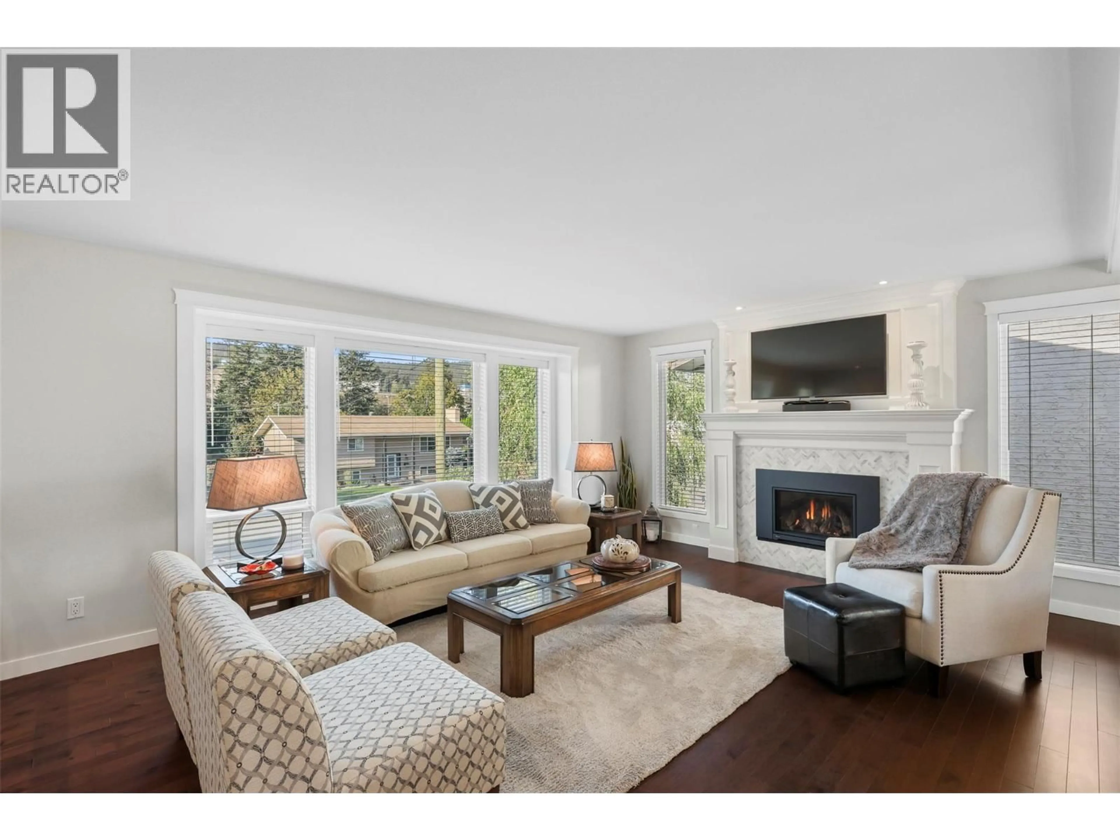1726 HILLSIDE DRIVE, Kamloops, British Columbia V2E1N4
Contact us about this property
Highlights
Estimated valueThis is the price Wahi expects this property to sell for.
The calculation is powered by our Instant Home Value Estimate, which uses current market and property price trends to estimate your home’s value with a 90% accuracy rate.Not available
Price/Sqft$389/sqft
Monthly cost
Open Calculator
Description
Gorgeous thoughtfully renovated home in quiet Dufferin, so close to all amenities and easy walking distance to elementary school or bus stop. Your family will love spending time around the Island in this modern open kitchen. Airy feeling with lots of windows adding extra natural light! Maple hardwood floors, Kitchen Craft cabinets, quartz countertops. 3 bedrooms on main floor and then a one bedroom suite on lower level for the parents or mortgage helper! Suite usually rented out for $1800 furnished, vacant now! Separate washer/dryer up and down. Gas fireplace on each level, updated windows, flooring, lighting, bathrooms. Inground sprinklers, central vacuum, central a/c. Great sized deck and yard. Easy walk/bike to Kenna Cartwright park. Quick possession possible into this move in ready home! (id:39198)
Property Details
Interior
Features
Lower level Floor
3pc Bathroom
Dining room
11'6'' x 13'Bedroom
9' x 10'Foyer
7' x 10'Exterior
Parking
Garage spaces -
Garage type -
Total parking spaces 3
Property History
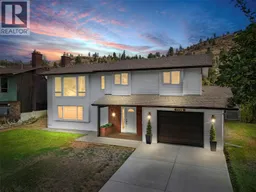 41
41
