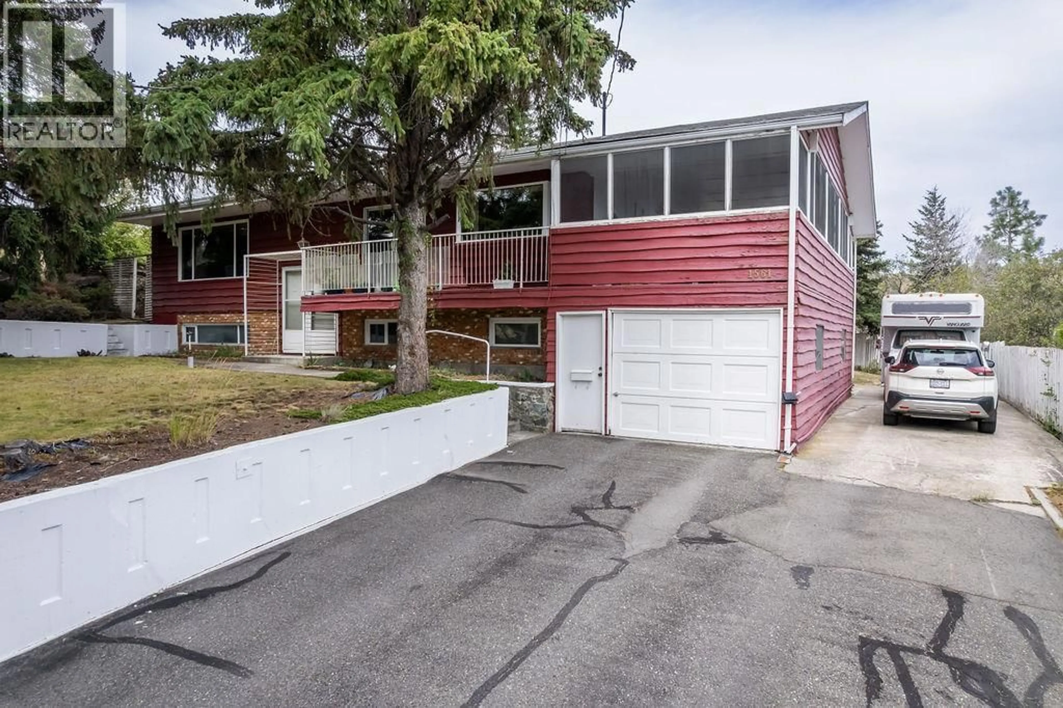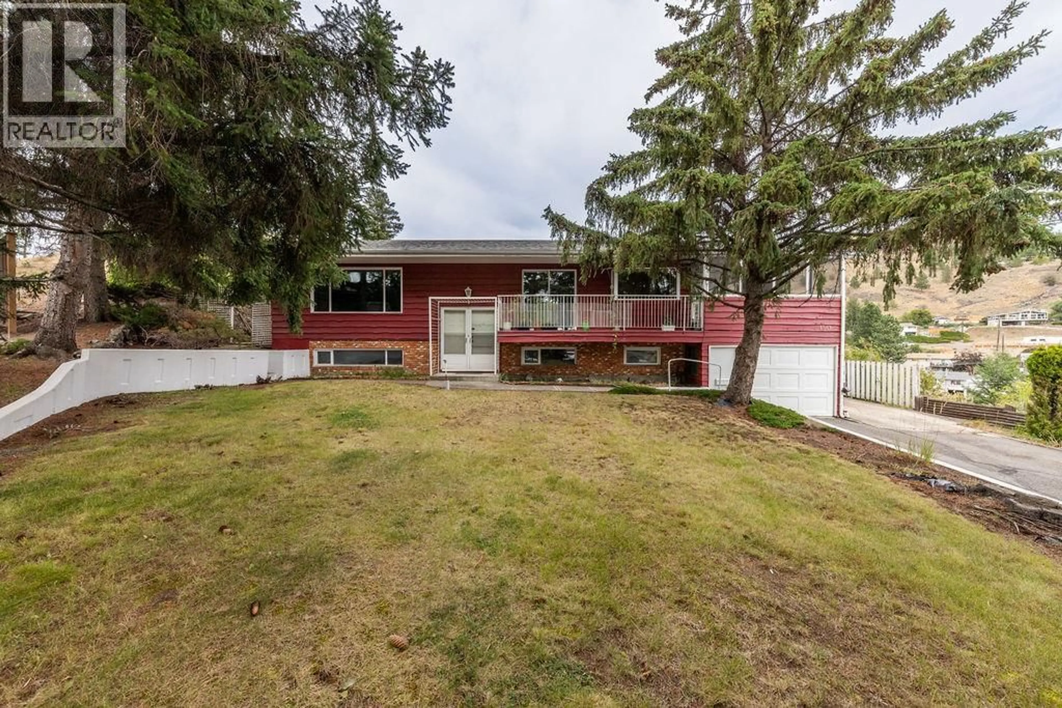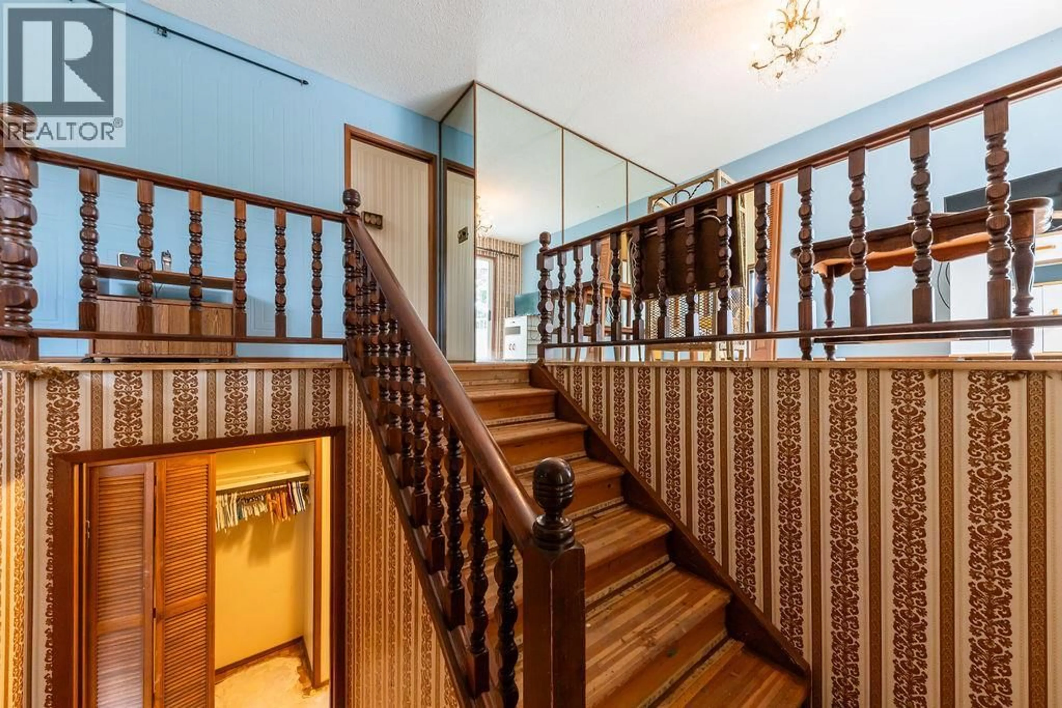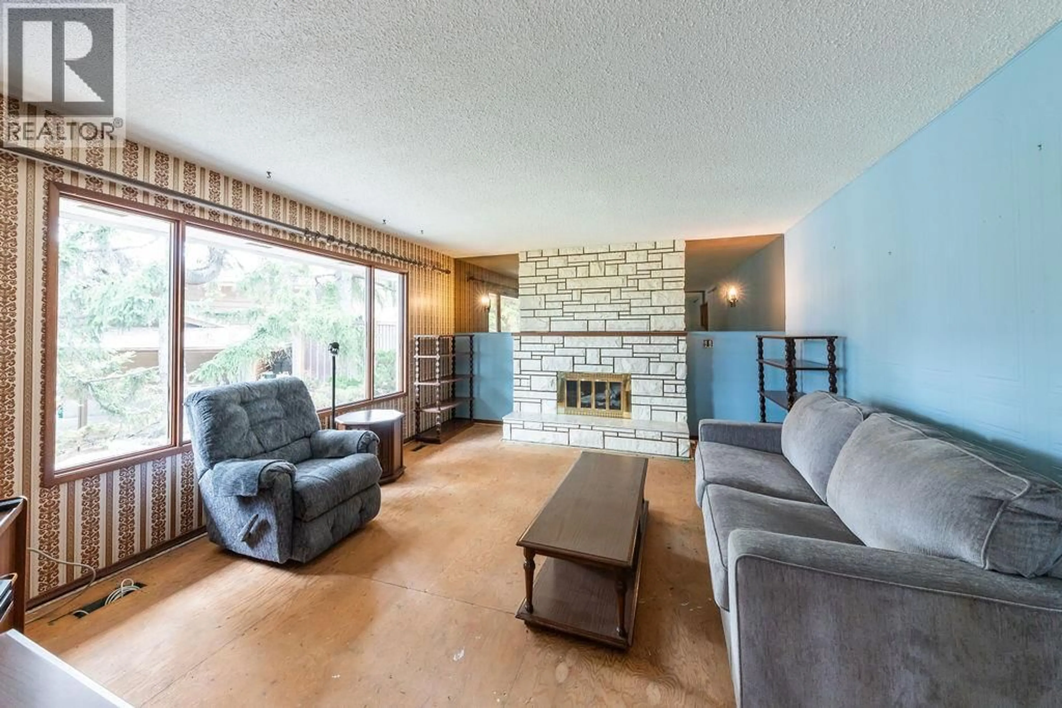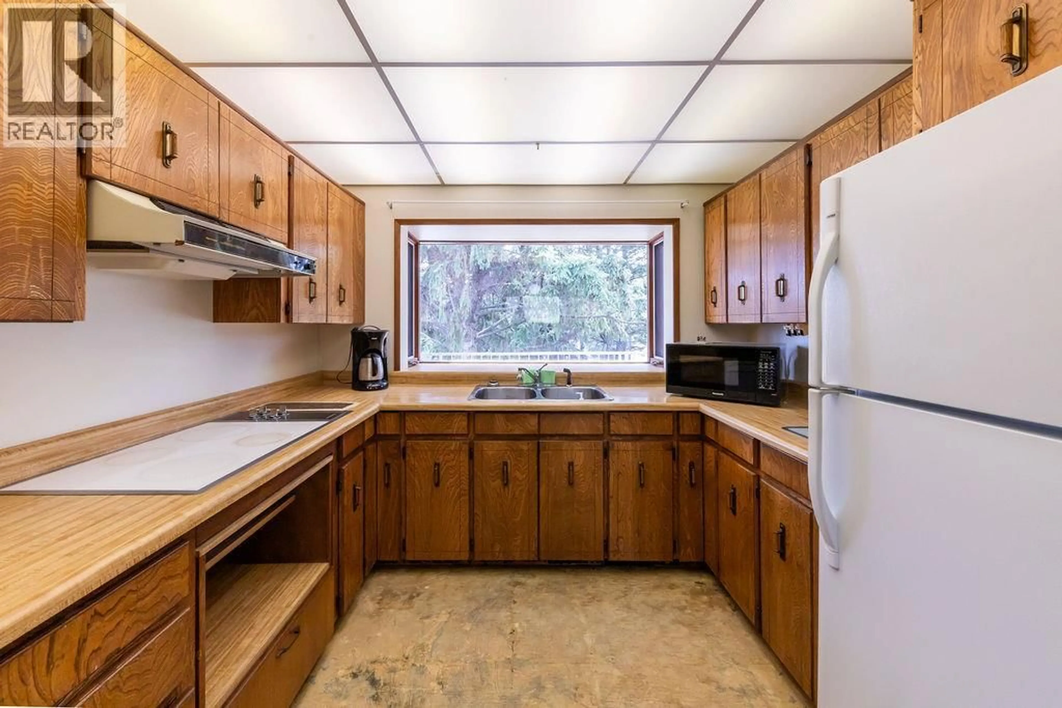1561 PLATEAU PLACE, Kamloops, British Columbia V2E1C5
Contact us about this property
Highlights
Estimated valueThis is the price Wahi expects this property to sell for.
The calculation is powered by our Instant Home Value Estimate, which uses current market and property price trends to estimate your home’s value with a 90% accuracy rate.Not available
Price/Sqft$221/sqft
Monthly cost
Open Calculator
Description
A Rare Opportunity in Dufferin – Welcome to 1561 Plateau Place, a property that combines location, value, and potential in one of Kamloops’ most sought-after neighbourhoods. Tucked away on a quiet cul-de-sac in Dufferin, this home offers the perfect balance of outdoor recreation and city convenience. From your doorstep, you’re just steps from the trails of Kenna Cartwright Park, a quick drive to Thompson Rivers University, and minutes from all the shops and restaurants at Aberdeen Mall. With solid bones and a versatile layout, this property is a true blank canvas ready for your vision.Key features include: Spacious main floor with functional layout. Large covered deck off the kitchen, perfect for entertaining or relaxing. One-car garage with excellent storage space. Ample parking, including RV parking. Suite potential: existing infrastructure in place for a 3-bedroom in-law suite. Whether you’re a first-time buyer looking for value, an investor seeking upside potential, or someone ready to create their dream home in a prime location, 1561 Plateau Place delivers. With its unbeatable location and endless possibilities, this home is a must-see for anyone looking to put down roots in Kamloops. All measurements approx. (id:39198)
Property Details
Interior
Features
Basement Floor
4pc Bathroom
9'8'' x 5'9''Recreation room
17'0'' x 13'2''Bedroom
10'0'' x 12'6''Bedroom
9'8'' x 12'10''Exterior
Parking
Garage spaces -
Garage type -
Total parking spaces 1
Property History
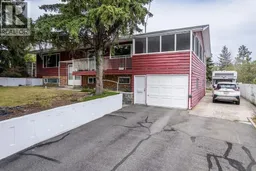 44
44
