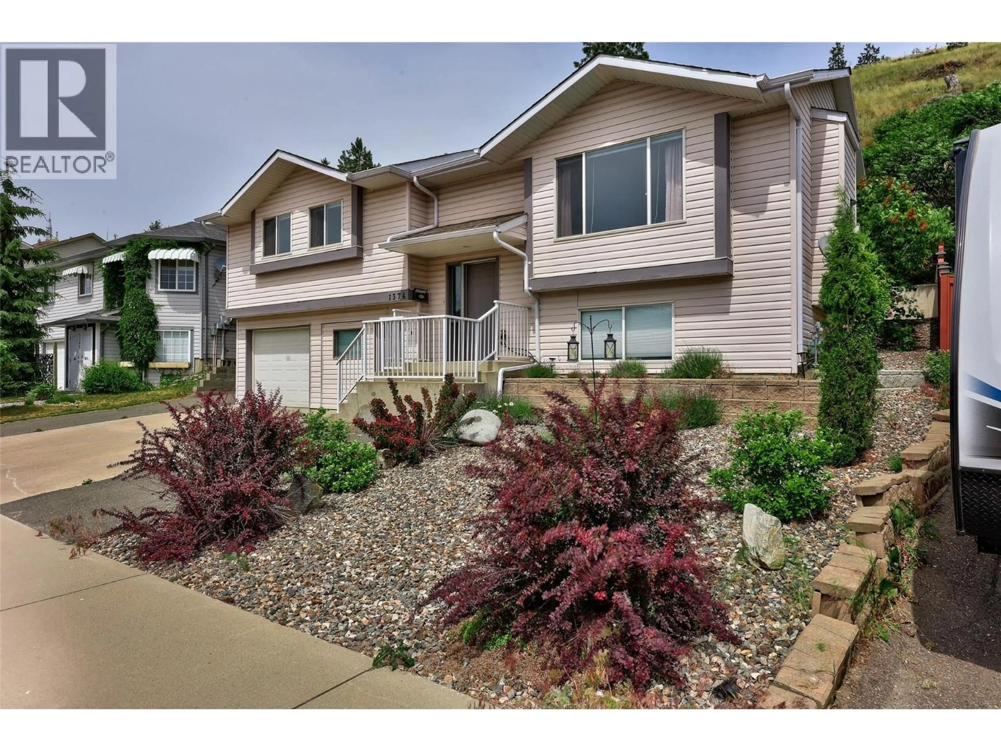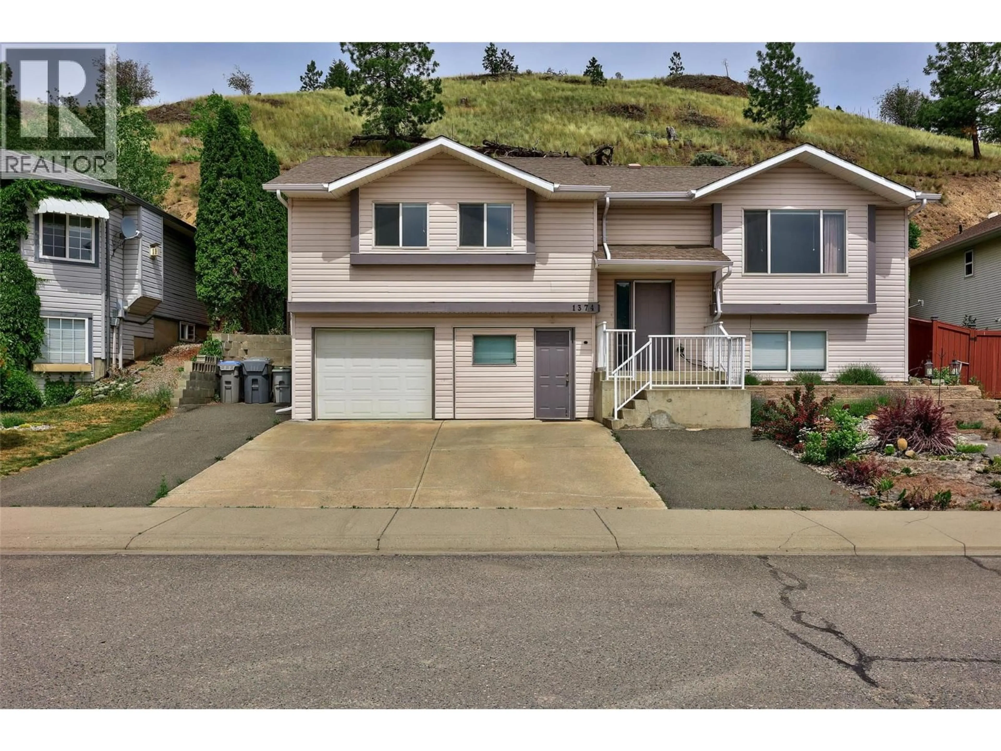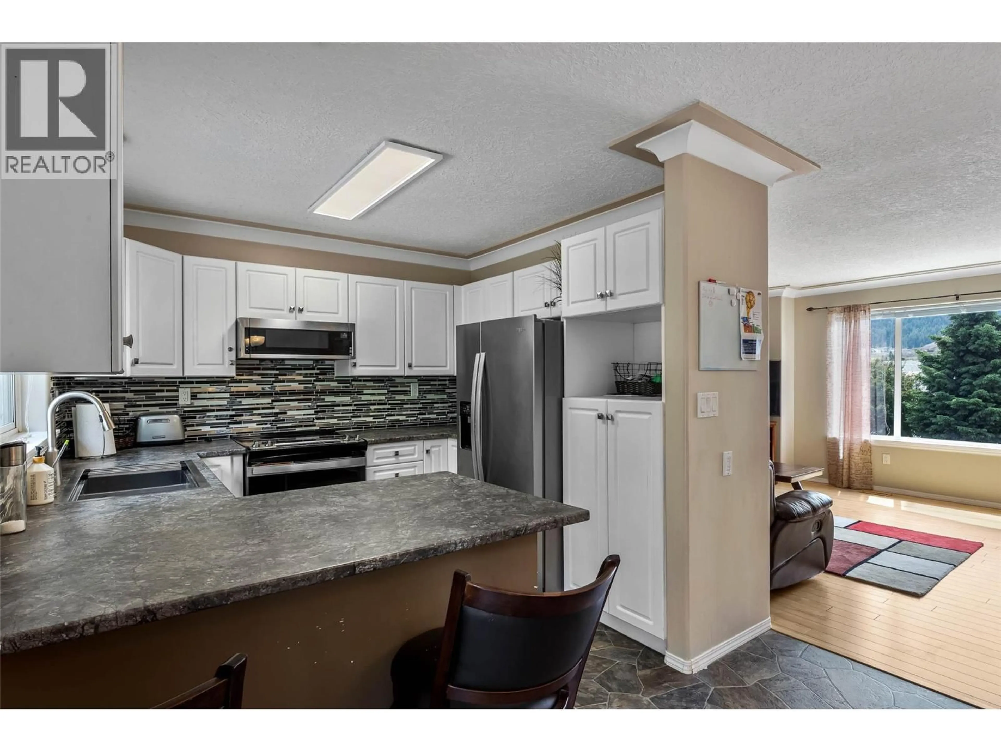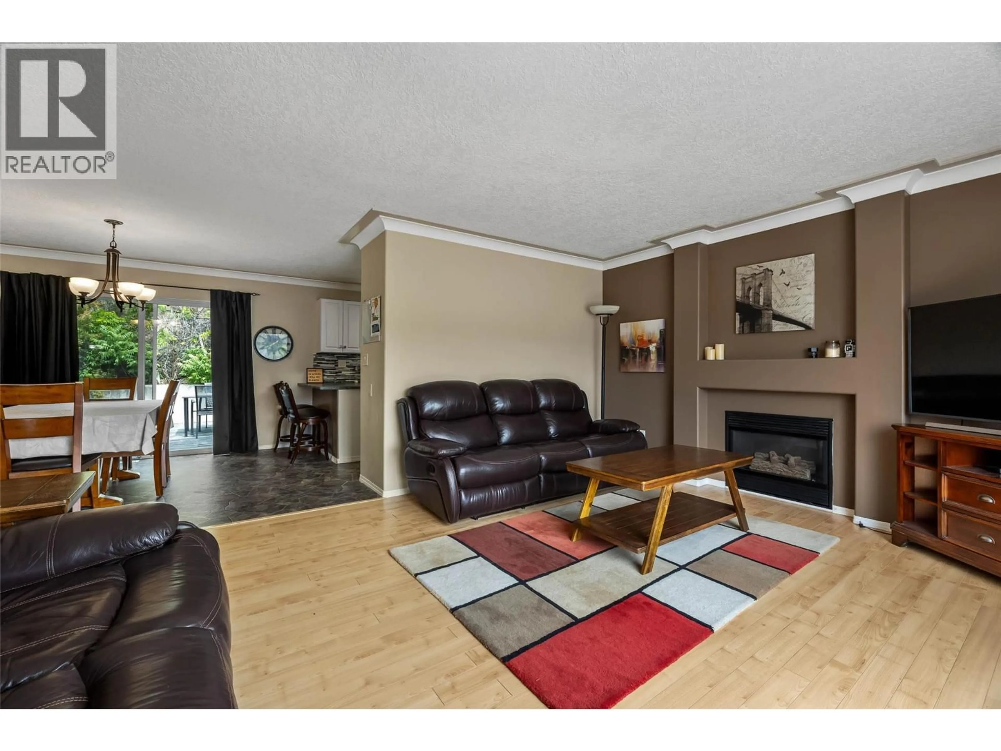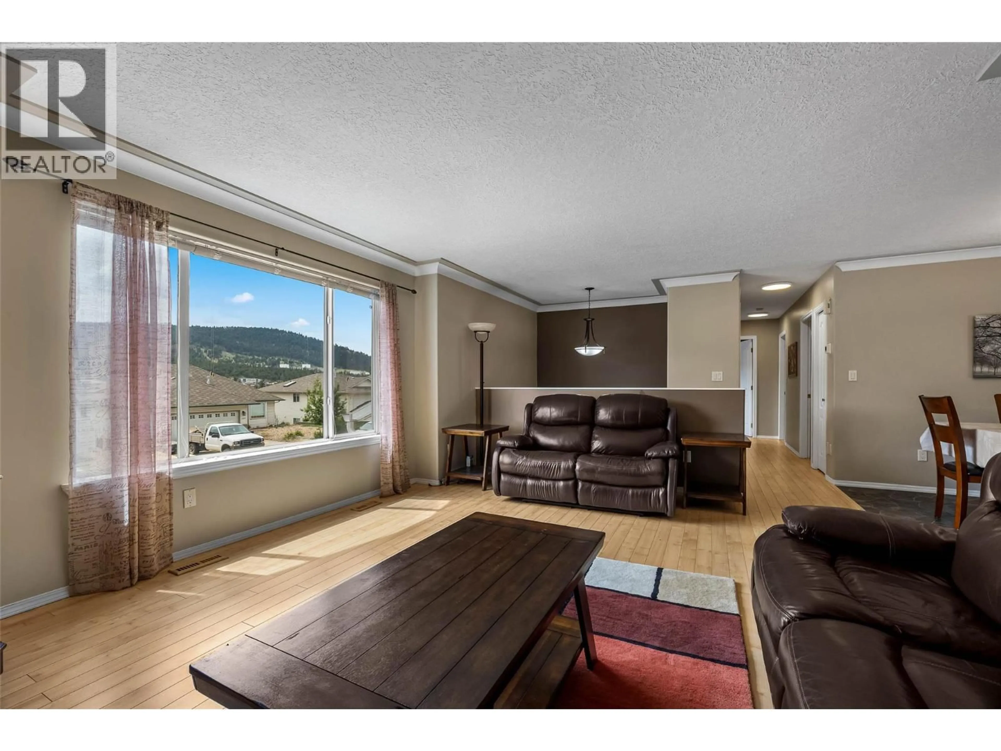1374 SUNSHINE COURT, Kamloops, British Columbia V2E2P9
Contact us about this property
Highlights
Estimated valueThis is the price Wahi expects this property to sell for.
The calculation is powered by our Instant Home Value Estimate, which uses current market and property price trends to estimate your home’s value with a 90% accuracy rate.Not available
Price/Sqft$356/sqft
Monthly cost
Open Calculator
Description
This Dufferin home has been recently renovated and features vacant suite previously rented for $1300/month. A spacious 4-bedroom, 3-bathroom home surrounded by Kenna Cartwright Park in the heart of Mt. Dufferin. The neighbourhood is conveniently located near Aberdeen Mall, bus stops, and Dufferin Elementary School. The main level boasts a U-shaped kitchen with ample counter space and sliding doors that open to a private patio and a low-maintenance backyard. Crown molding adorns the main floor, updated flooring and paint add to the charm, and a cozy gas fireplace creates a warm ambiance. The primary bedroom includes a spacious ensuite and a walk-in closet. The lower level features a self-contained one-bedroom suite with a separate entrance and a shared laundry area. The double garage has been partially converted for extra storage, and the driveway can accommodate up to three vehicles. Furniture is negotiable. Recent renovations include a new furnace (November 2020), hot water tank (August 2018), 200-amp upgrade (March 2021), and air conditioner (June 2021). All measurements are approximate, so buyers should verify any important details. Quick possession is possible! (id:39198)
Property Details
Interior
Features
Basement Floor
Laundry room
10' x 10'Recreation room
11' x 16'Bedroom
9' x 10'Kitchen
7' x 8'Exterior
Parking
Garage spaces -
Garage type -
Total parking spaces 2
Property History
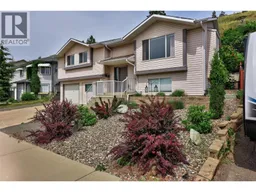 25
25
