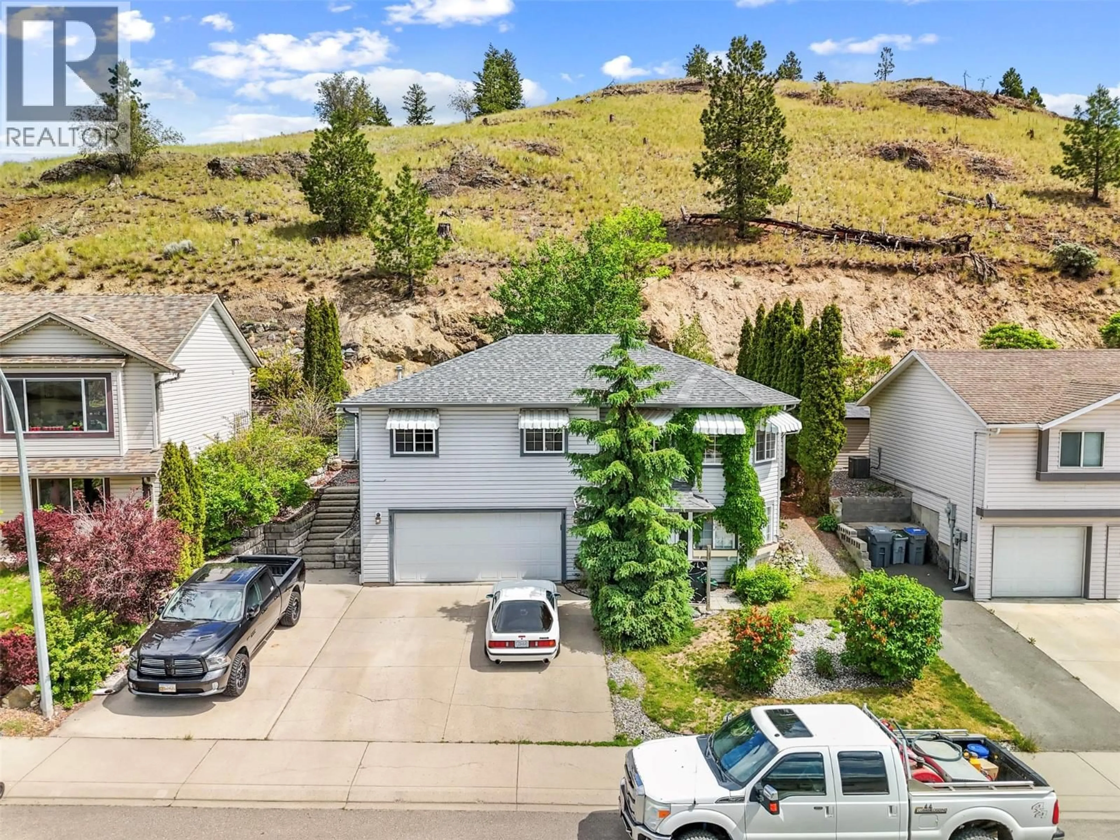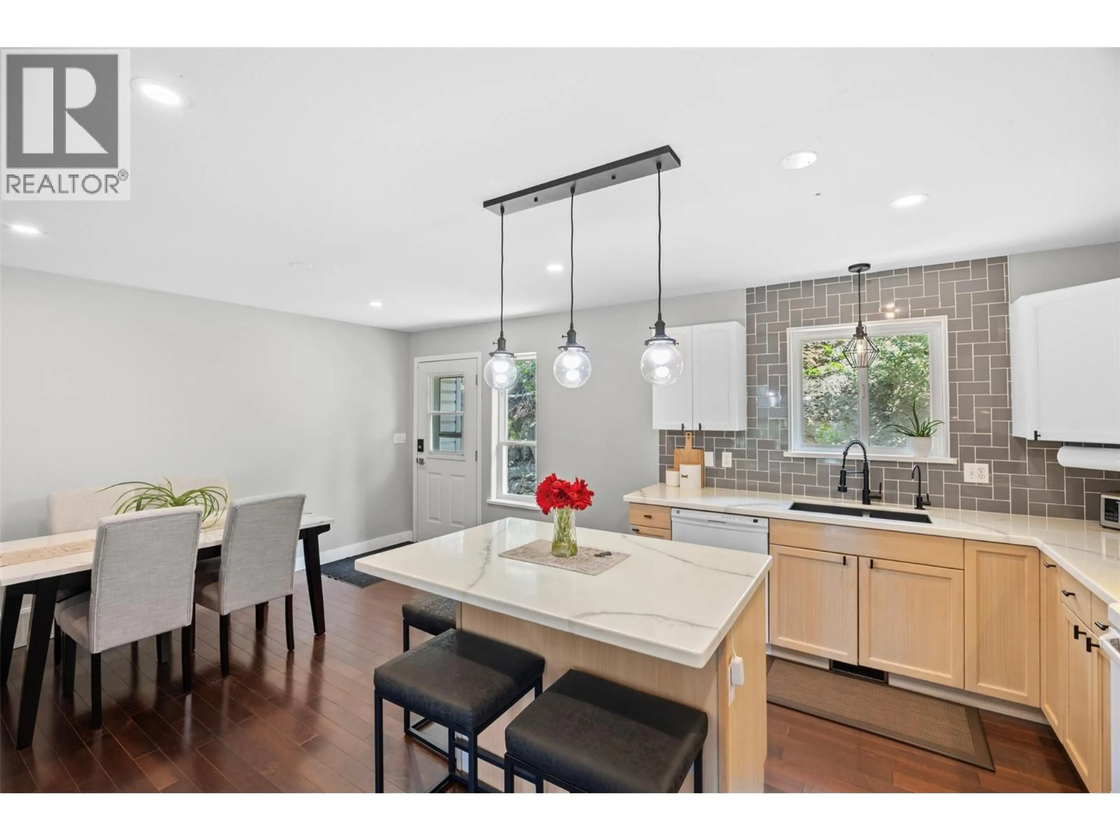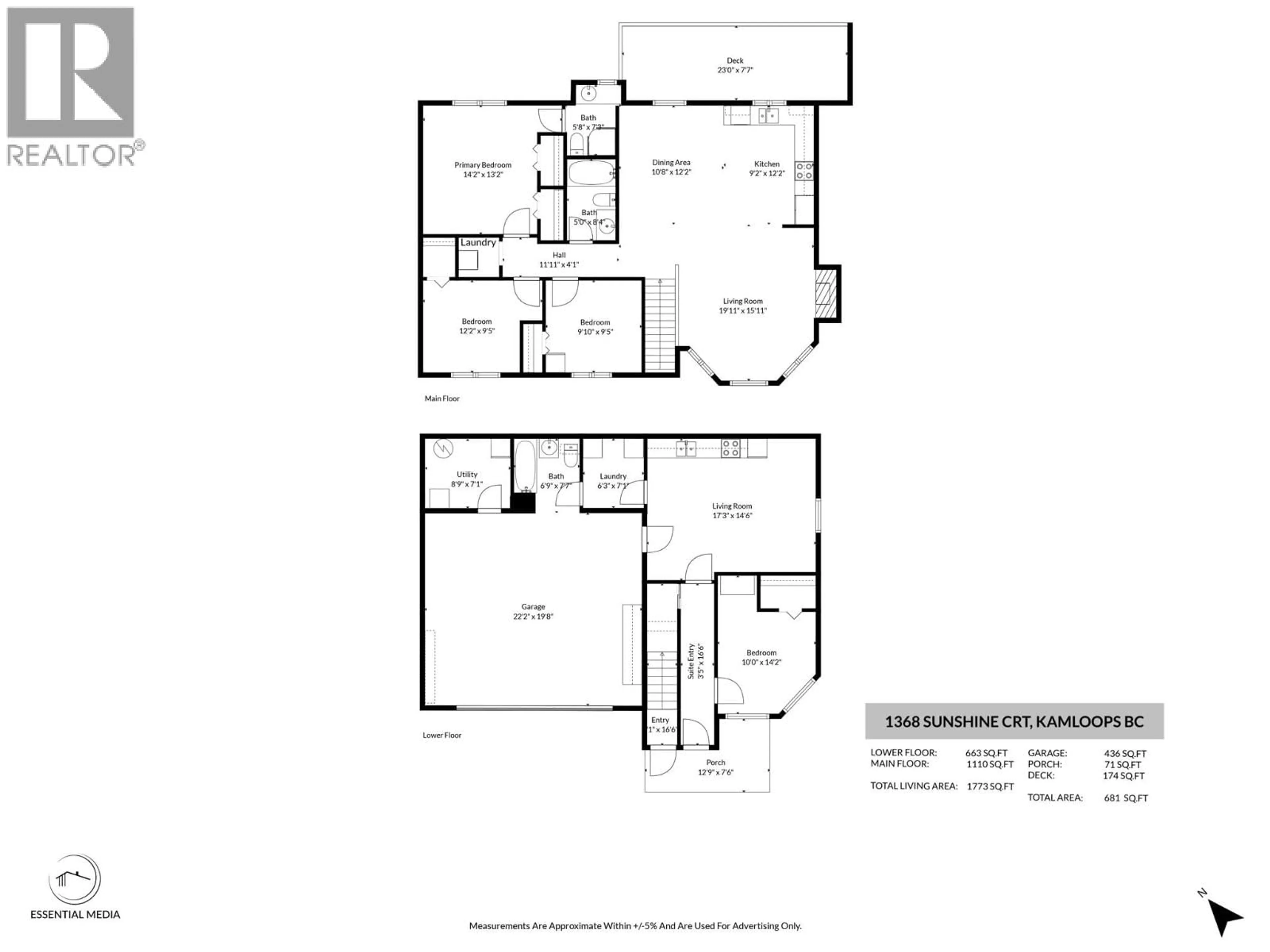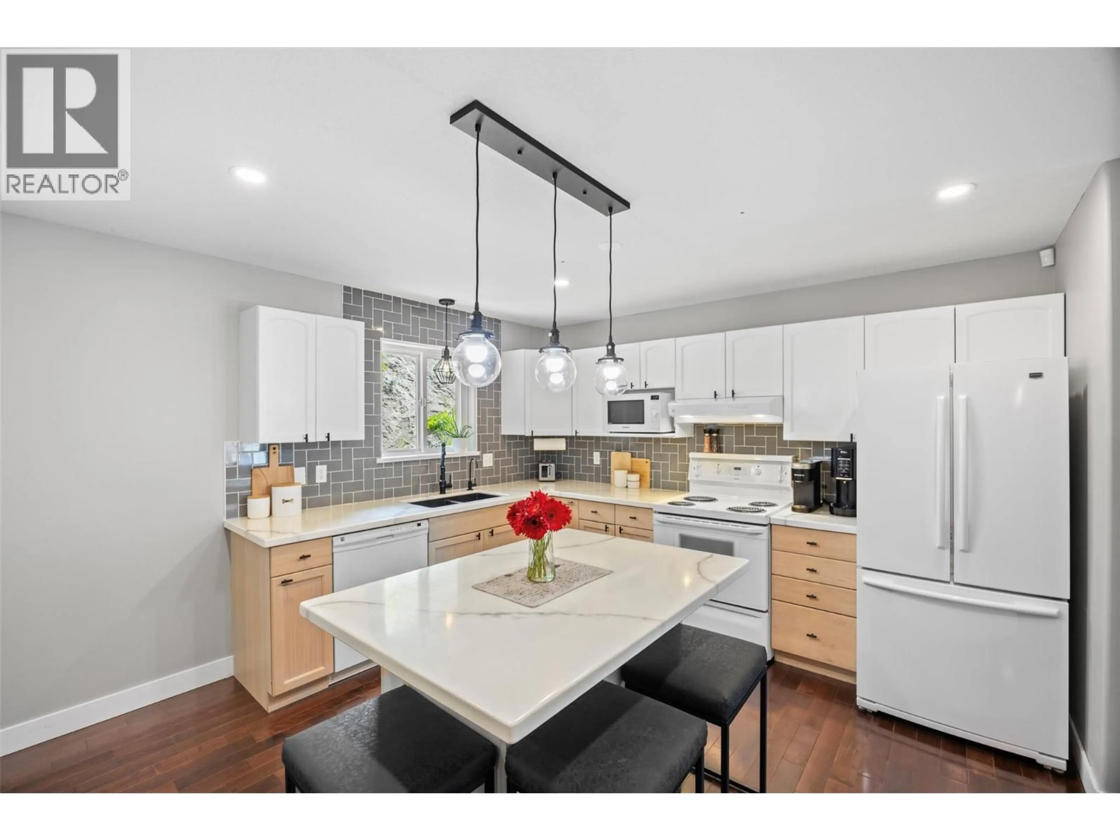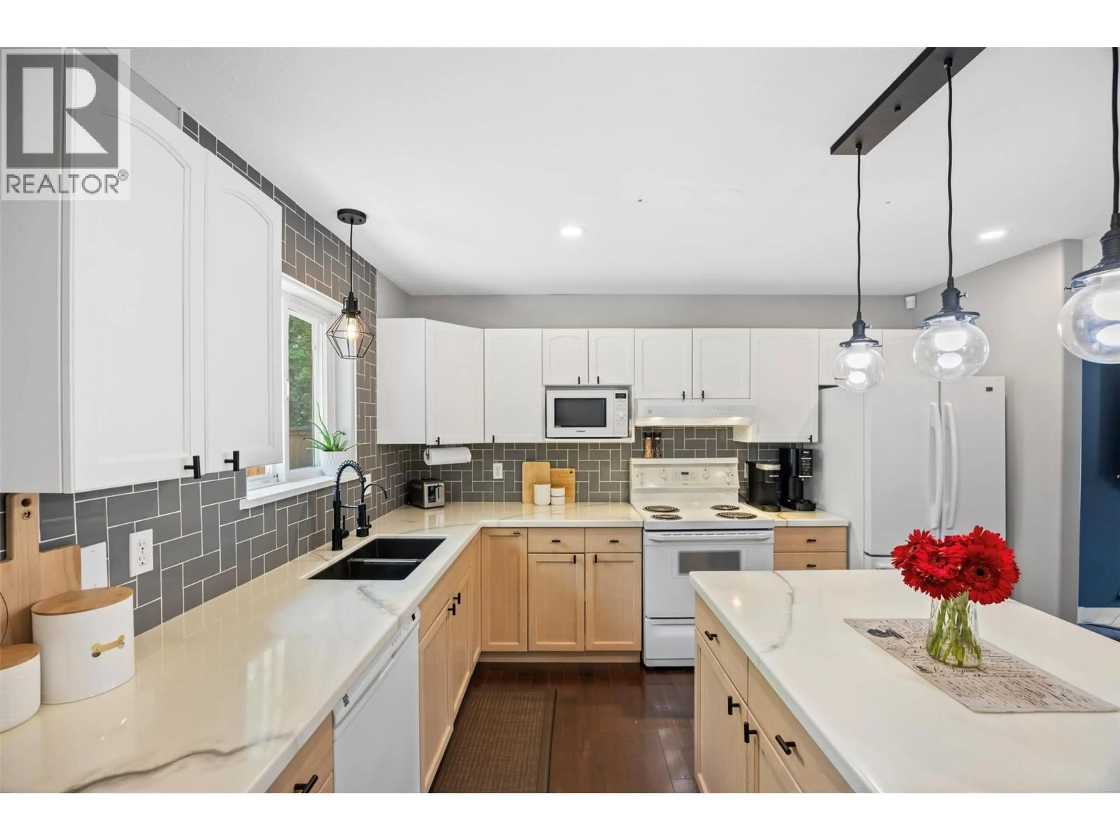1368 SUNSHINE COURT, Kamloops, British Columbia V2E2P9
Contact us about this property
Highlights
Estimated valueThis is the price Wahi expects this property to sell for.
The calculation is powered by our Instant Home Value Estimate, which uses current market and property price trends to estimate your home’s value with a 90% accuracy rate.Not available
Price/Sqft$423/sqft
Monthly cost
Open Calculator
Description
As summer winds down and the kids are back to school, it's the perfect time to find your next home or investment. Tucked into quiet, sought-after Dufferin, this beautifully updated property backs directly onto Kenna Cartwright Park offering instant access to hiking, biking, and endless green space. Whether you're a nature lover, a young family settling into the new school year, or an investor planning your next smart move, this home offers flexibility, value, and peace of mind. Upstairs features a 3-bedroom, 2-bathroom suite with fresh updates including new paint, lighting, backsplash, and rich hardwood flooring. The refreshed kitchen with painted uppers, a newer dishwasher, hood fan, and stylish new sink and faucet flows onto a spacious deck, perfect for morning coffees or winding down after a busy day. The lower level provides a fully furnished 1-bedroom suite with its own laundry, new flooring, backsplash, and upgrades throughout, ideal for rental income or multi-generational living. Major updates like a newer roof (approx. 3 years), large hot water tank, and upgraded window treatments mean you can move in with confidence. Parking is effortless with a double garage, a three-car driveway, plus off-street options. Underground sprinklers keep maintenance simple. With excellent schools nearby, a welcoming community, and a layout that fits both growing families and investors, this home is the ultimate balance of lifestyle and practicality just in time for a new season. (id:39198)
Property Details
Interior
Features
Main level Floor
Living room
15'11'' x 19'11''Full bathroom
8'4'' x 5'0''Full ensuite bathroom
7'2'' x 5'8''Primary Bedroom
13'2'' x 14'2''Exterior
Parking
Garage spaces -
Garage type -
Total parking spaces 3
Property History
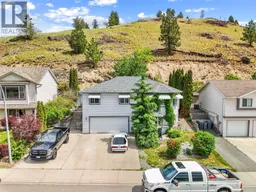 52
52
