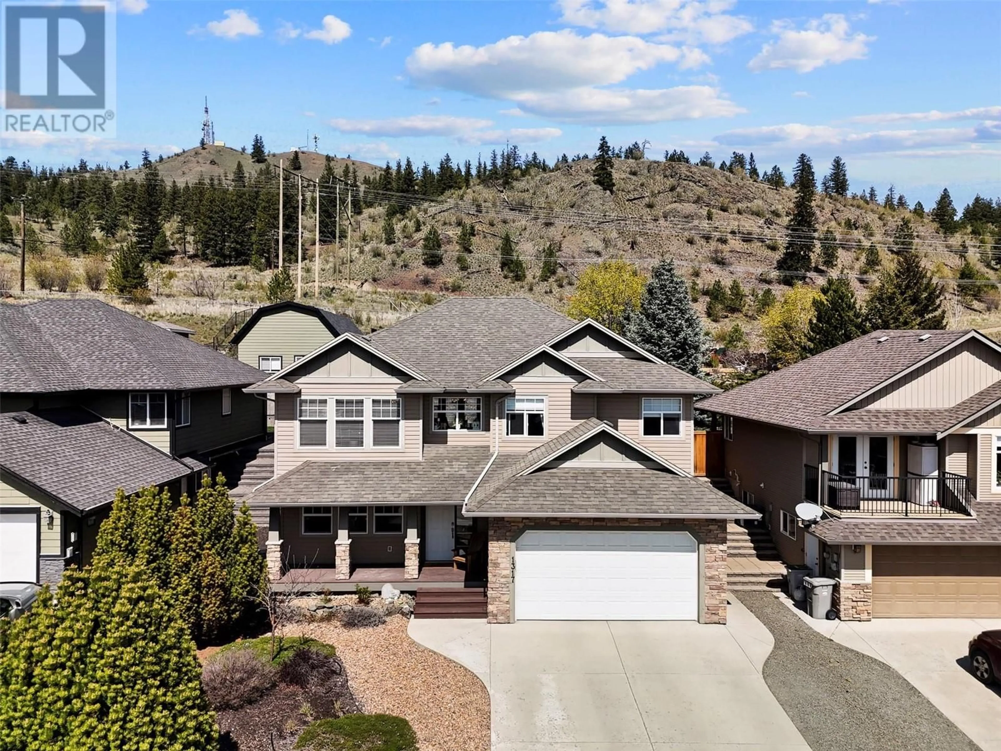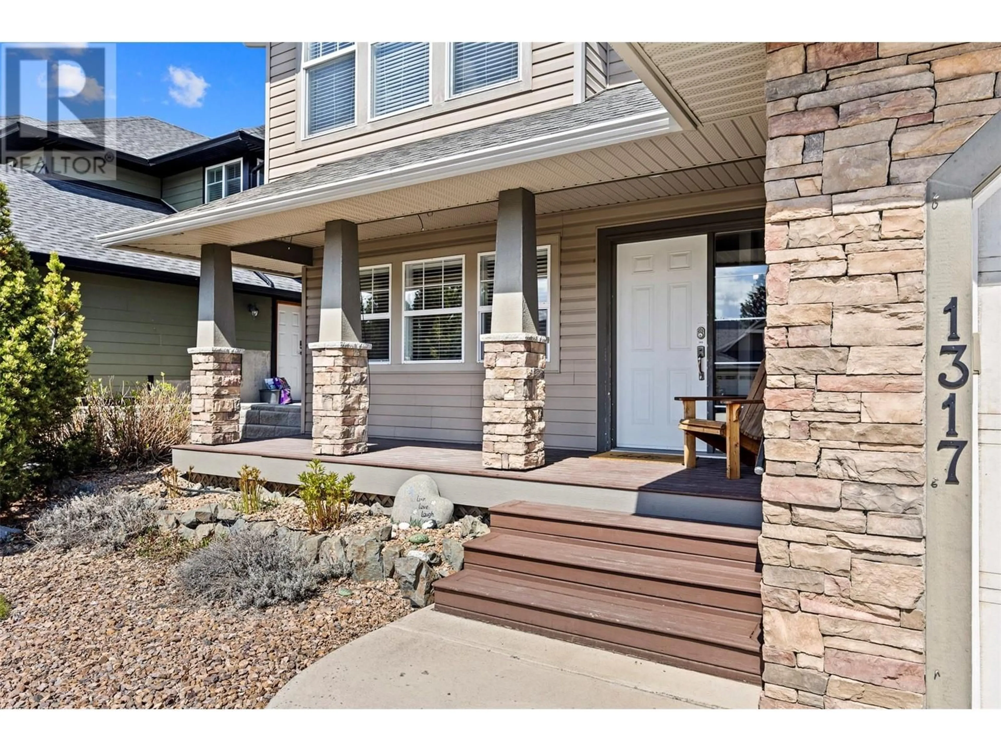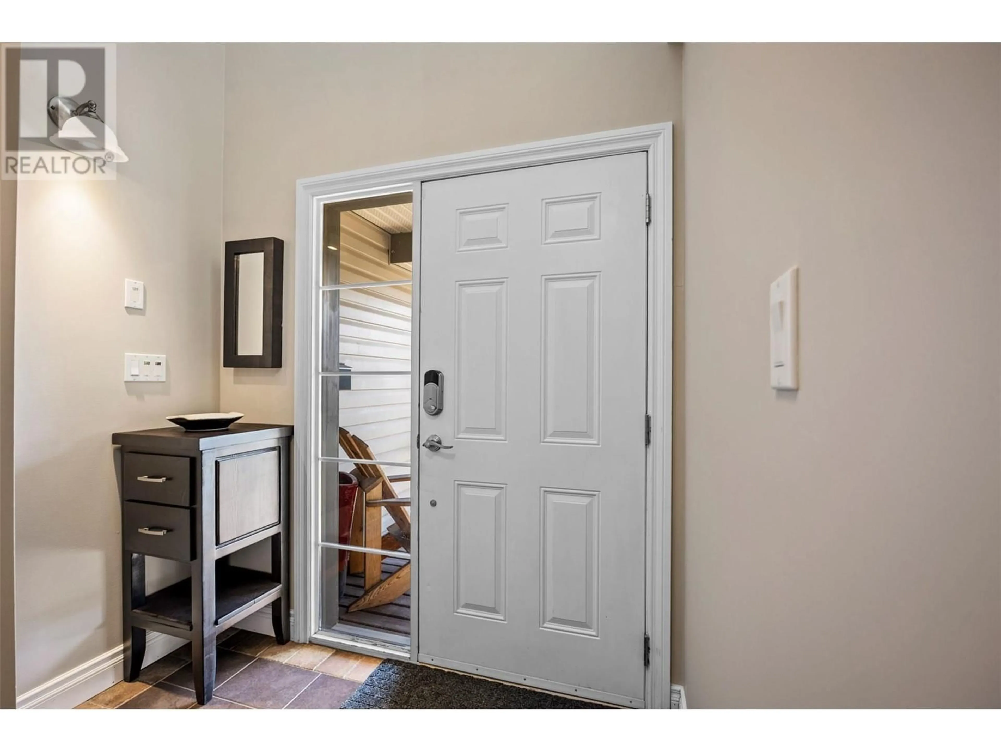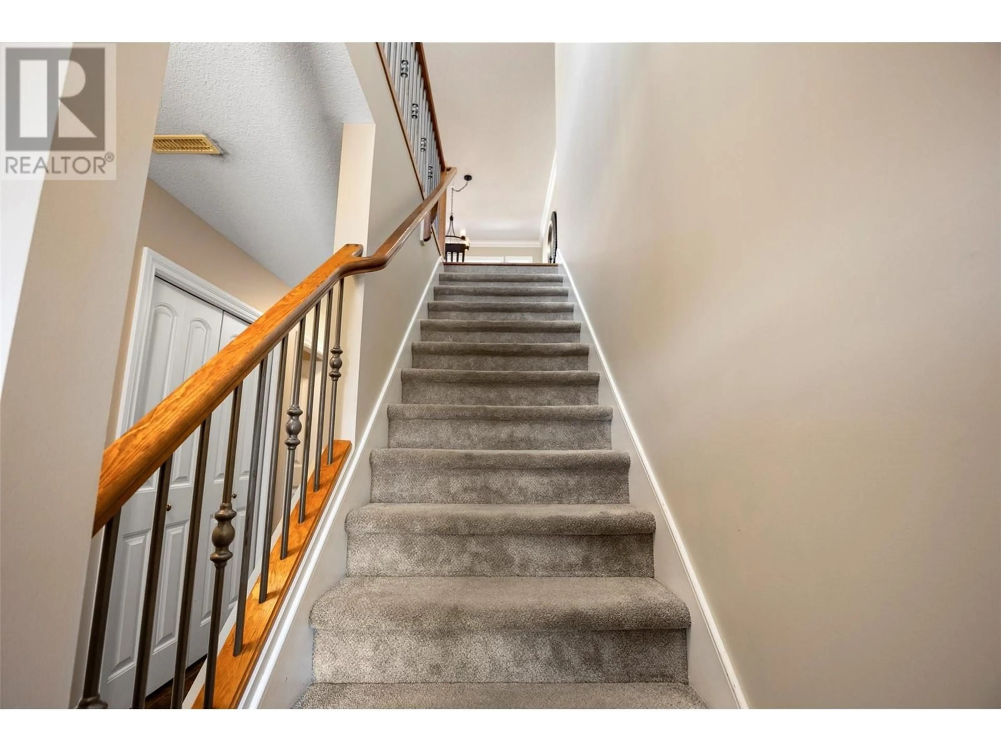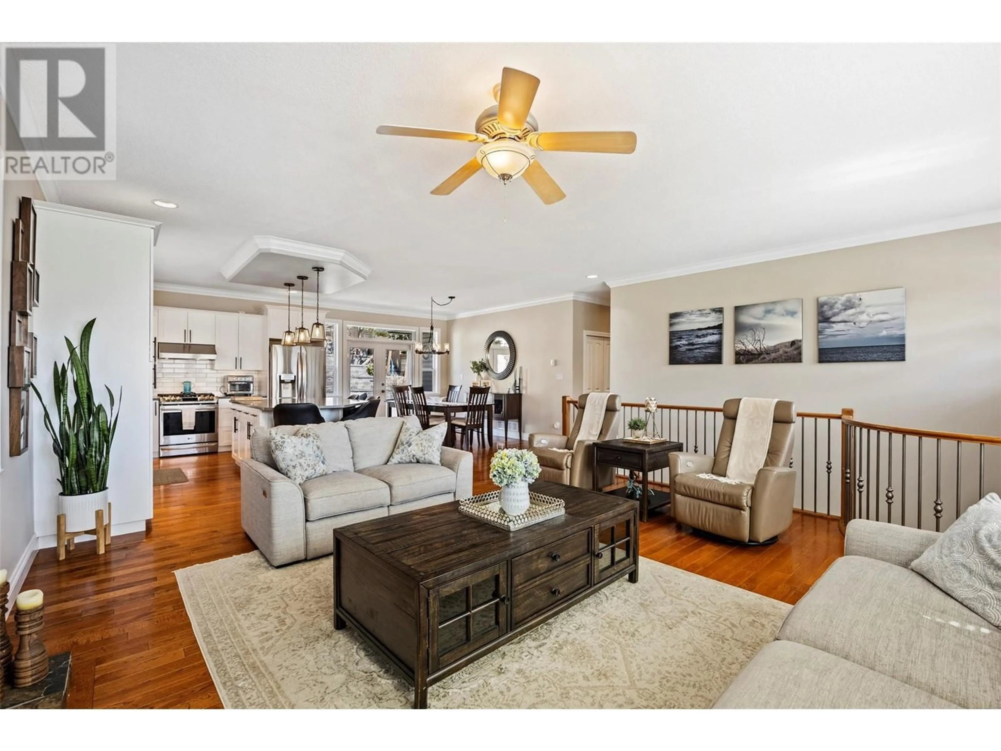1317 COPPERHEAD DRIVE, Kamloops, British Columbia V2T2T4
Contact us about this property
Highlights
Estimated ValueThis is the price Wahi expects this property to sell for.
The calculation is powered by our Instant Home Value Estimate, which uses current market and property price trends to estimate your home’s value with a 90% accuracy rate.Not available
Price/Sqft$398/sqft
Est. Mortgage$4,273/mo
Tax Amount ()$5,447/yr
Days On Market24 days
Description
Looking for the perfect, fully finished and updated place to raise a family? Look no more! This lovely Dufferin home is close to everything (schools, shopping, transit) and backs directly onto Kenna Cartwright Park! This gorgeous property features a wonderful floorplan with excellent flow, including 3 bedrooms upstairs and a den and large bedroom downstairs, roomy rec room area and a spacious bathroom. You'll appreciate the details like fresh paint throughout, 9-foot ceilings, hardwood floors, and a large centre island in the kitchen along with high-quality finishes throughout. The home also boasts a lovely backyard with fantastic entertaining space and garden area and fruit trees! It's truly a pleasure to tour. The grasslands behind are an amazing place to hike, see Kamloops, and adventure, all right in your bkyd! Easy to show and move in ready! All meas. approx and to be verified if of importance (id:39198)
Property Details
Interior
Features
Lower level Floor
Bedroom
10' x 14'Den
8' x 13'Laundry room
6' x 12'Recreation room
12' x 21'Exterior
Parking
Garage spaces -
Garage type -
Total parking spaces 2
Property History
 65
65
