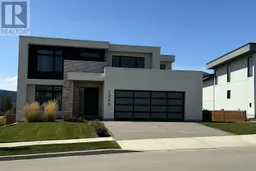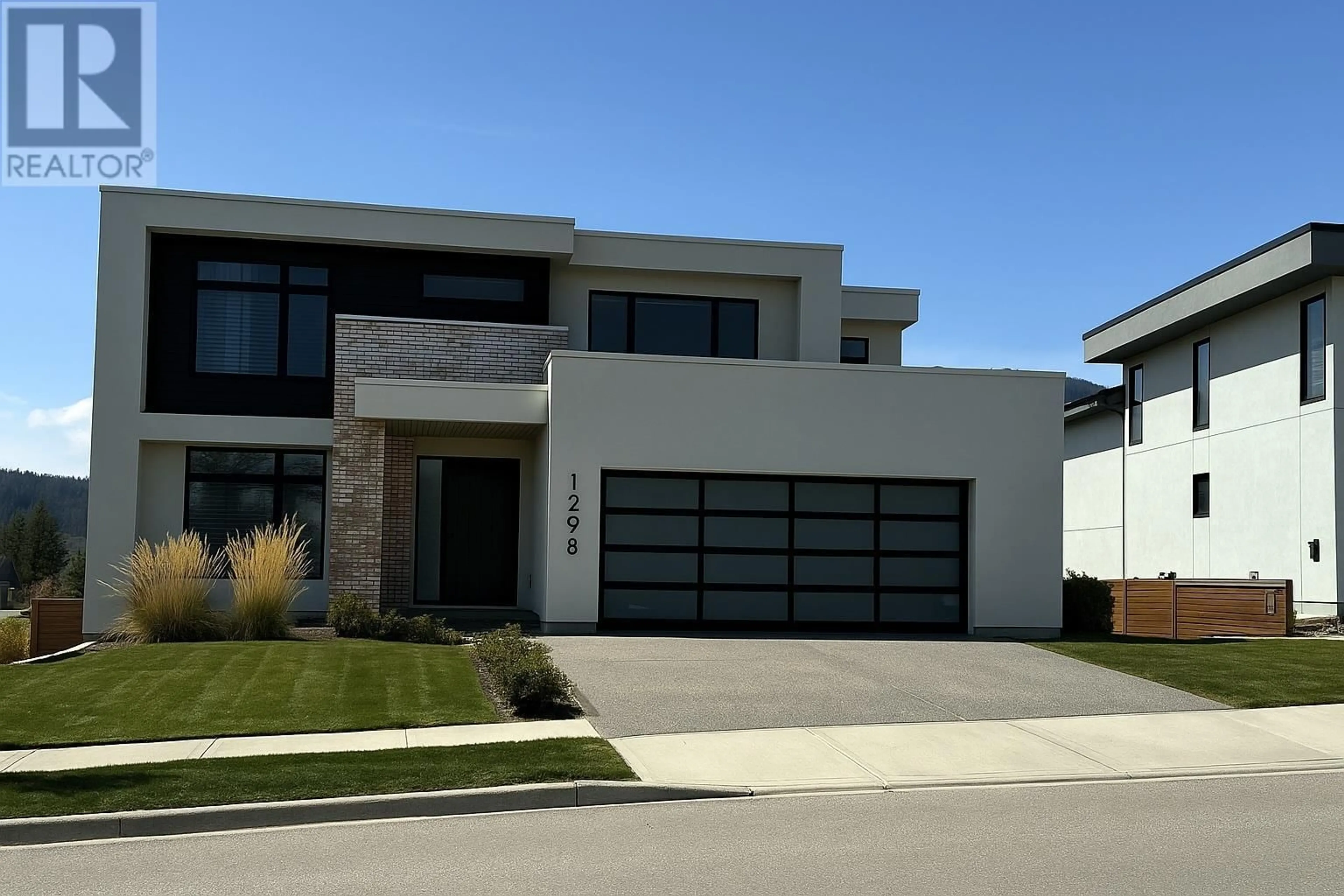1298 PRAIRIE ROSE DRIVE, Kamloops, British Columbia V2E0C5
Contact us about this property
Highlights
Estimated ValueThis is the price Wahi expects this property to sell for.
The calculation is powered by our Instant Home Value Estimate, which uses current market and property price trends to estimate your home’s value with a 90% accuracy rate.Not available
Price/Sqft$321/sqft
Est. Mortgage$6,120/mo
Tax Amount ()$8,282/yr
Days On Market7 hours
Description
ACCEPTED OFFER! Backed by parkland, this beautifully designed 4-bedroom home features a dramatic great room open to the second floor, allowing for soaring ceilings, an abundance of natural light, and peaceful views. A striking concrete fireplace serves as the room’s focal point. The stylish black and white kitchen includes quartz countertops, soft-close cabinetry, floating shelves, a large island, gas or electric stove hook-ups, and a spacious butler’s pantry with room for a freezer. Upstairs, the primary suite offers panoramic views, a custom tiled shower, freestanding soaker tub, and a built-in walk-in closet. Two additional bedrooms, a full bathroom with heated floors, large linen closet, and laundry room with sink and storage complete the upper level. The fully finished walk-out basement adds even more living space with a fourth bedroom, full bathroom, a generous rec room, and a dedicated gym area—perfect for entertaining or family living. Additional features include double entry doors, custom black light fixtures, upper-level metal railing, a mudroom with built-in cubbies and benches, and sliding barn doors to the office and mudroom. (id:39198)
Property Details
Interior
Features
Basement Floor
Other
10'6'' x 30'4pc Bathroom
Bedroom
11'8'' x 10'6''Exterior
Parking
Garage spaces -
Garage type -
Total parking spaces 2
Property History
 1
1
