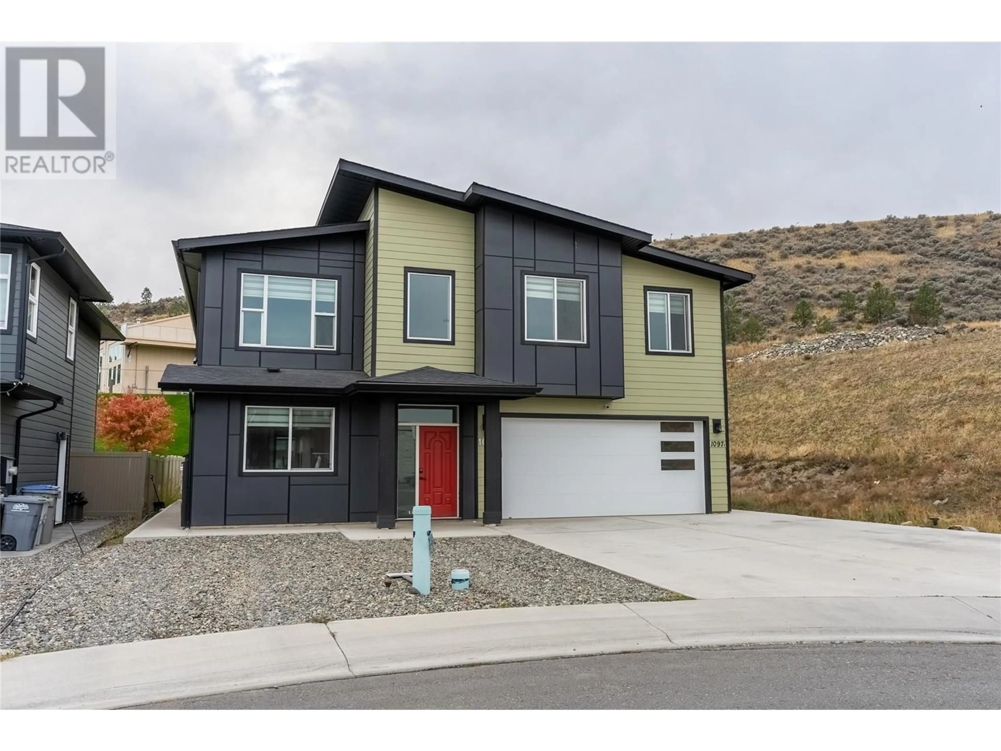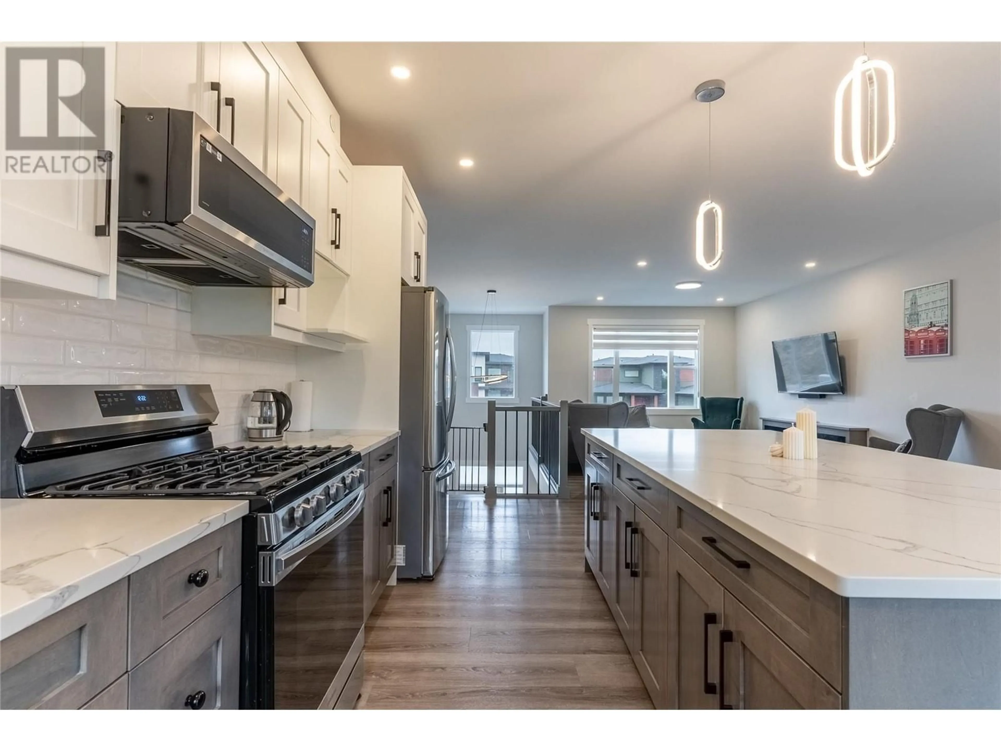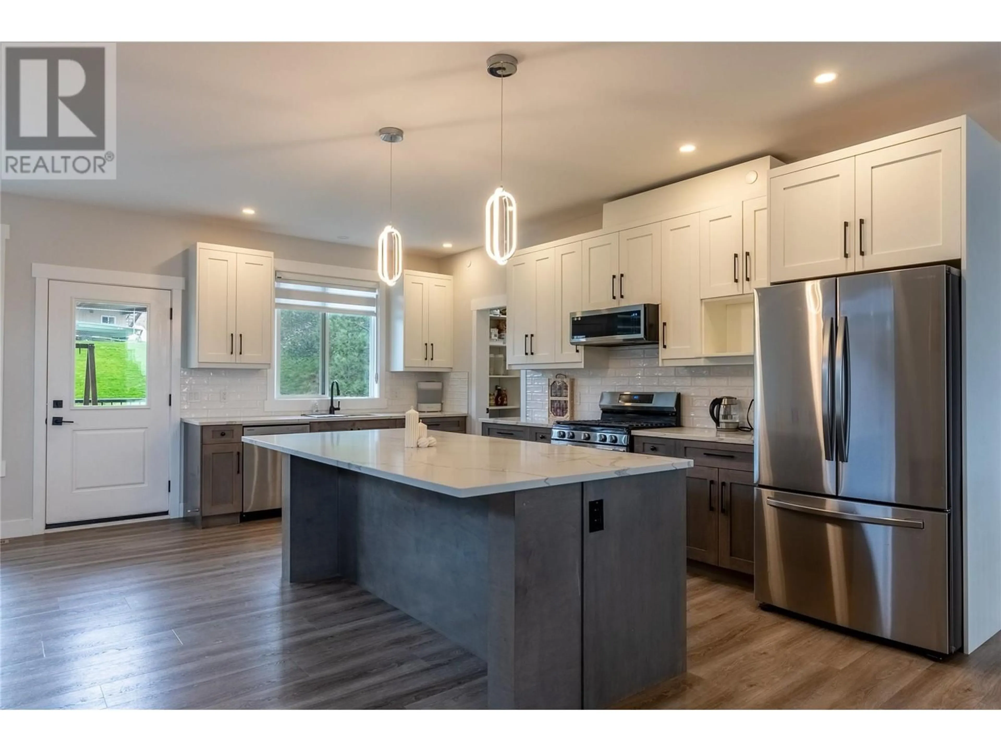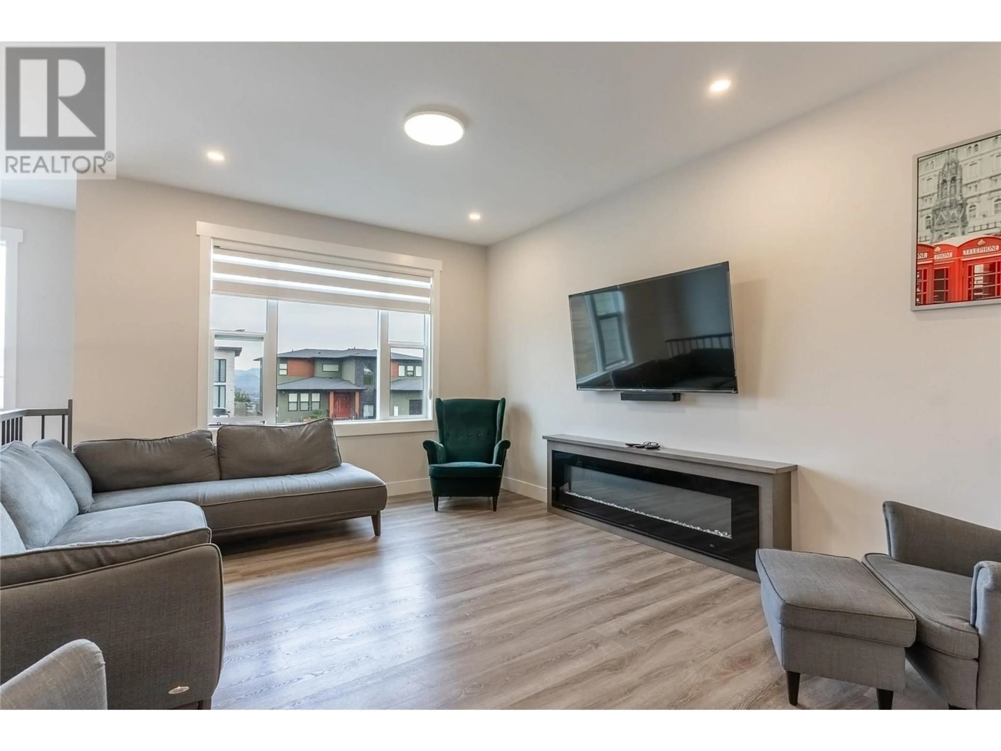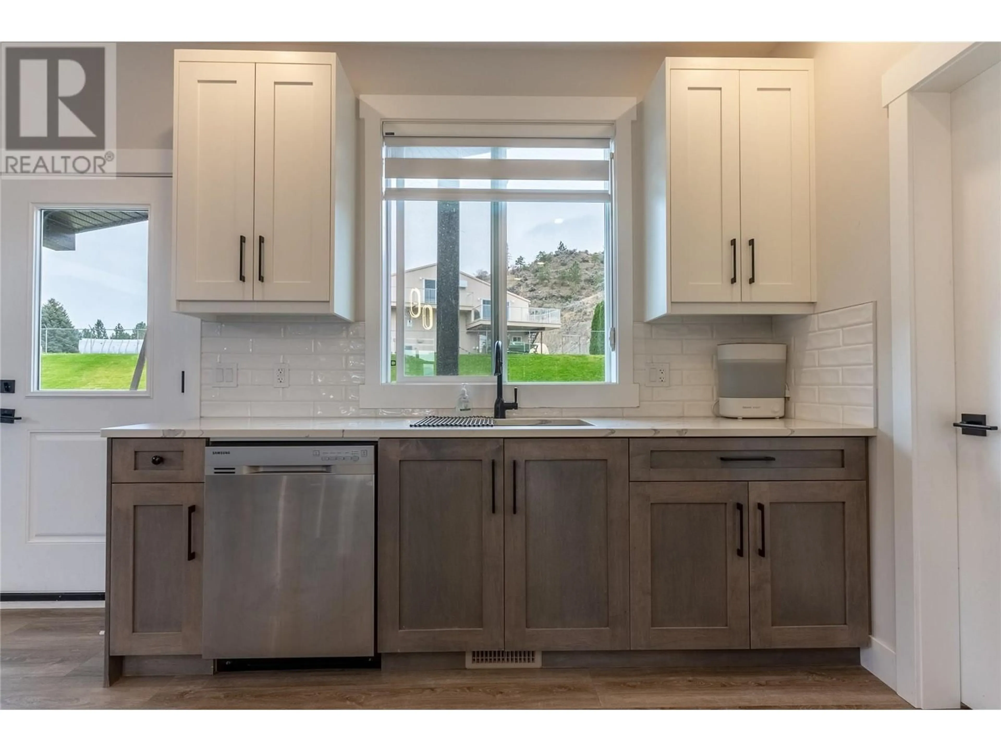1097 EDGEHILL PLACE, Kamloops, British Columbia V2C0G6
Contact us about this property
Highlights
Estimated ValueThis is the price Wahi expects this property to sell for.
The calculation is powered by our Instant Home Value Estimate, which uses current market and property price trends to estimate your home’s value with a 90% accuracy rate.Not available
Price/Sqft$377/sqft
Est. Mortgage$4,852/mo
Tax Amount ()$5,968/yr
Days On Market3 days
Description
Bright & Spacious Modern Home This bright and modern home offers a well-designed open-concept main floor, featuring a large living room, spacious dining area, and a contemporary kitchen with a quartz countertop island, pantry, and access to the back deck—perfect for entertaining. You'll also find main floor laundry for added convenience. The main level includes 3 bedrooms, including a primary suite with a custom tiled shower and dual vanity, plus a full main bathroom for family or guests. Downstairs, you’ll find a dedicated office/den with its own 3-piece bathroom, providing an ideal space for working from home or a bedroom for guests. The lower level also includes a 1-bedroom legal suite and a 1-bedroom in-law suite, each with separate entrances great for extended family or as mortgage helpers. Located at the end of a quiet cul-de-sac, this centrally located home is just minutes from (TRU), shopping, downtown, and RIH hospital. The large backyard offers plenty of space for kids, pets, or even a future pool. With ample parking and a double car garage, this 2,992 sqft home on a 6,763 sqft lot is the perfect blend of comfort and convenience. All measurements are approximate buyer or buyer's agent to verify. (id:39198)
Property Details
Interior
Features
Lower level Floor
Utility room
4'8'' x 7'8''Kitchen
5' x 11'Family room
15' x 13'Office
10' x 11'5''Exterior
Parking
Garage spaces -
Garage type -
Total parking spaces 6
Property History
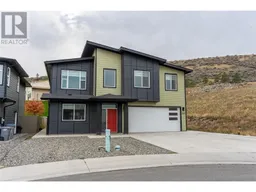 40
40
