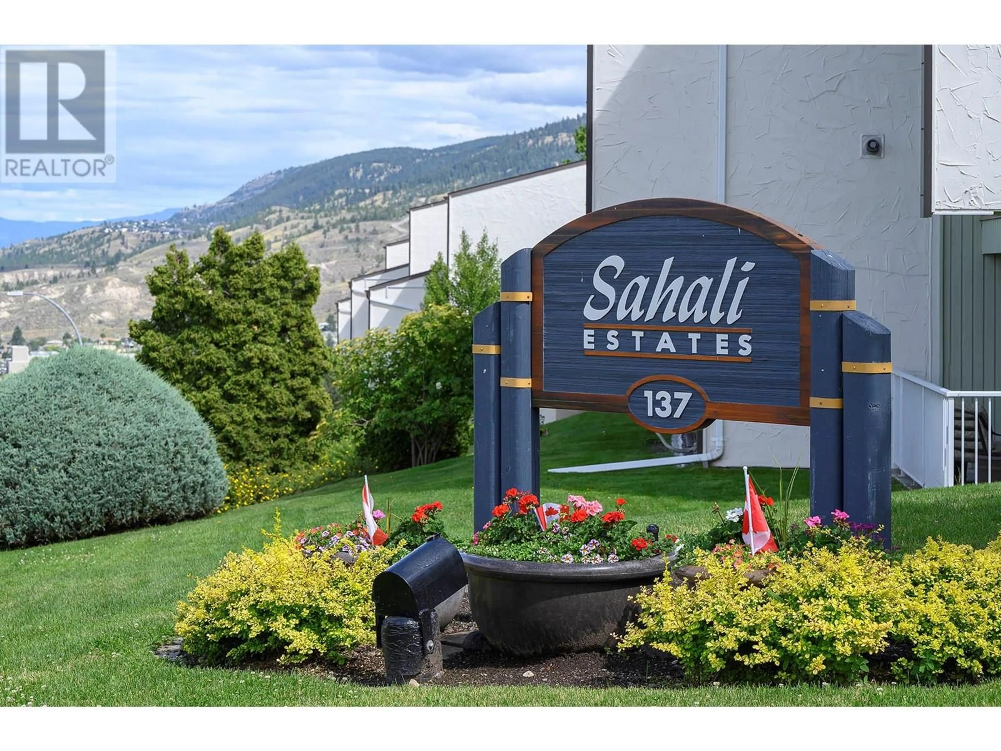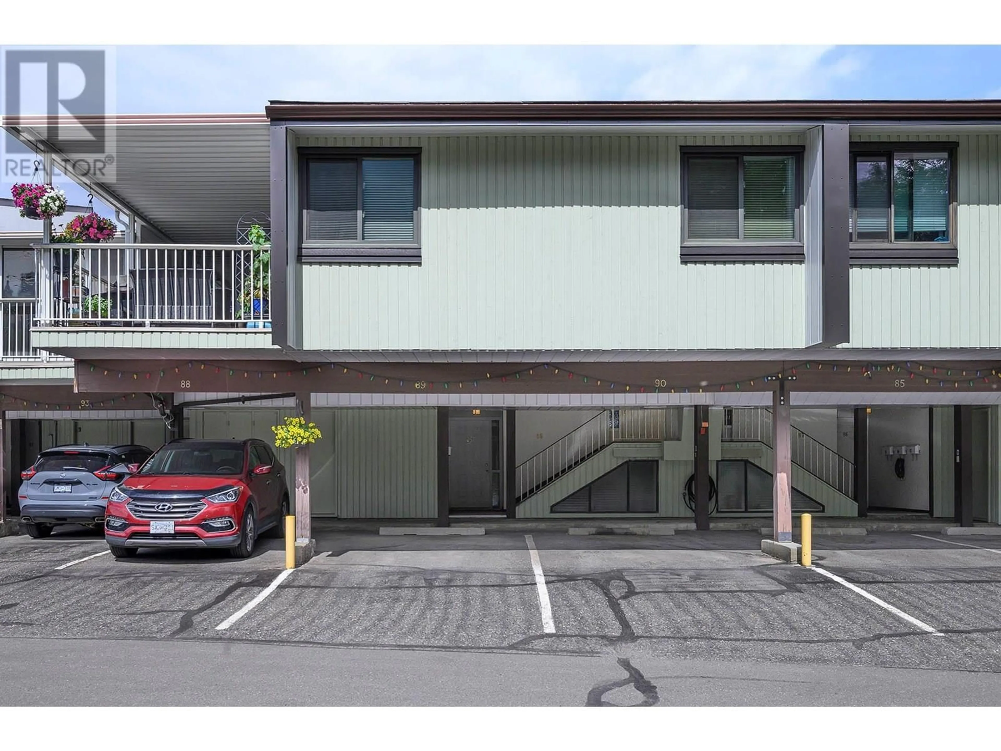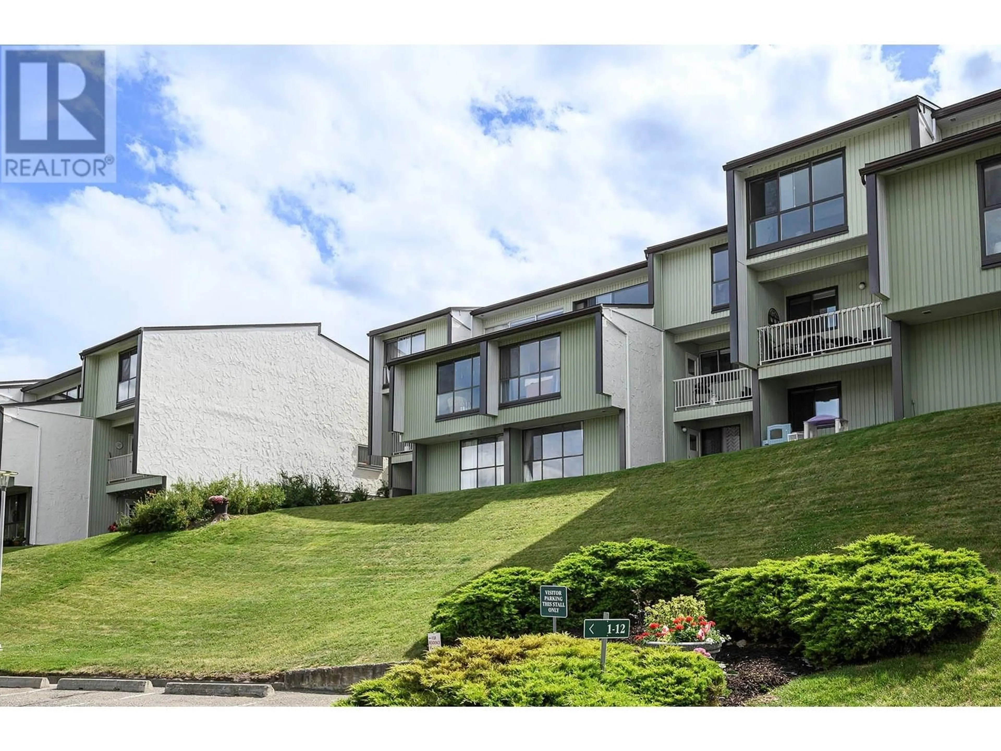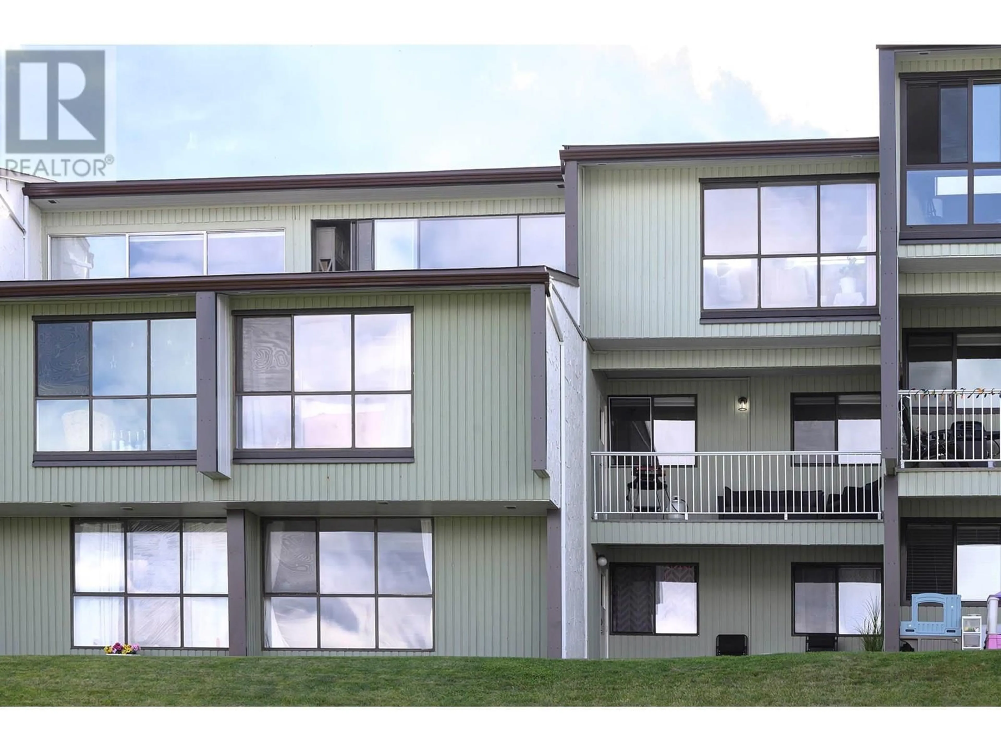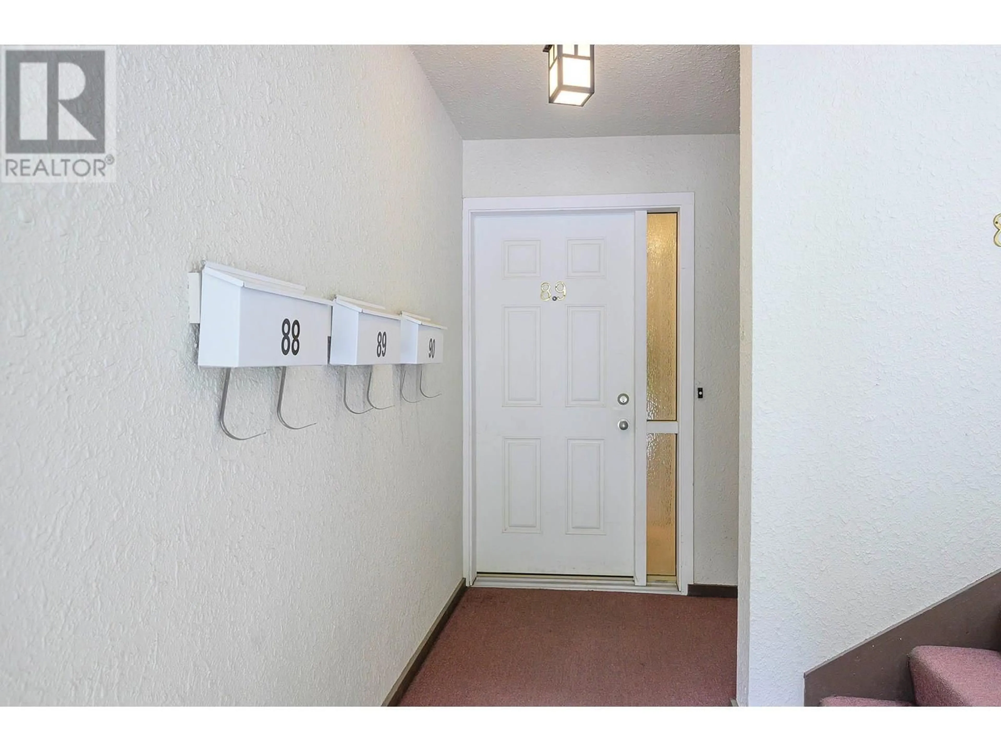89 - 137 MCGILL ROAD, Kamloops, British Columbia V2C1L9
Contact us about this property
Highlights
Estimated valueThis is the price Wahi expects this property to sell for.
The calculation is powered by our Instant Home Value Estimate, which uses current market and property price trends to estimate your home’s value with a 90% accuracy rate.Not available
Price/Sqft$305/sqft
Monthly cost
Open Calculator
Description
Welcome to Sahali Estates! This centrally located 2bd/1bth condo is within a 15 minute walk to Thompson Rivers University and the downtown core, 10 minutes to the hospital and 5 minutes to Peterson Creek hiking trails. Say goodbye to stairs as you step out of your vehicle and into the covered carport steps from your ground-level front door. The bright, open, interior space boasts new flooring, paint, light fixtures, and upgraded electrical. This unit is also conveniently situated at the back end of the complex and located directly across from guest parking, for which there is an abundance. In the winter months, set your mind at ease in regards to outdoor maintenance, and relax with your priceless year-round views of the North Valley from the immense living room windows. In the warmer months, enjoy a barbecue, entertain, or just kick back on the large deck that peers out at Mount Paul and the South Thompson River. The complex hosts a sprawling layout and showcases a diversity of well-kept green space as well as plots in a community garden for those wishing to grow their own vegetables. Pets (1 dog or 2 cats) and rentals are welcome! Fast and flexible possession is available. Whether this is for a first-time home buyer, downsizer, or someone looking for a sound investment, this unit is for you! (id:39198)
Property Details
Interior
Features
Main level Floor
Storage
5'9'' x 8'7''4pc Bathroom
Laundry room
5'10'' x 8'8''Bedroom
8'4'' x 9'10''Property History
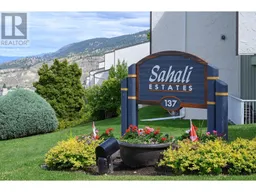 36
36
