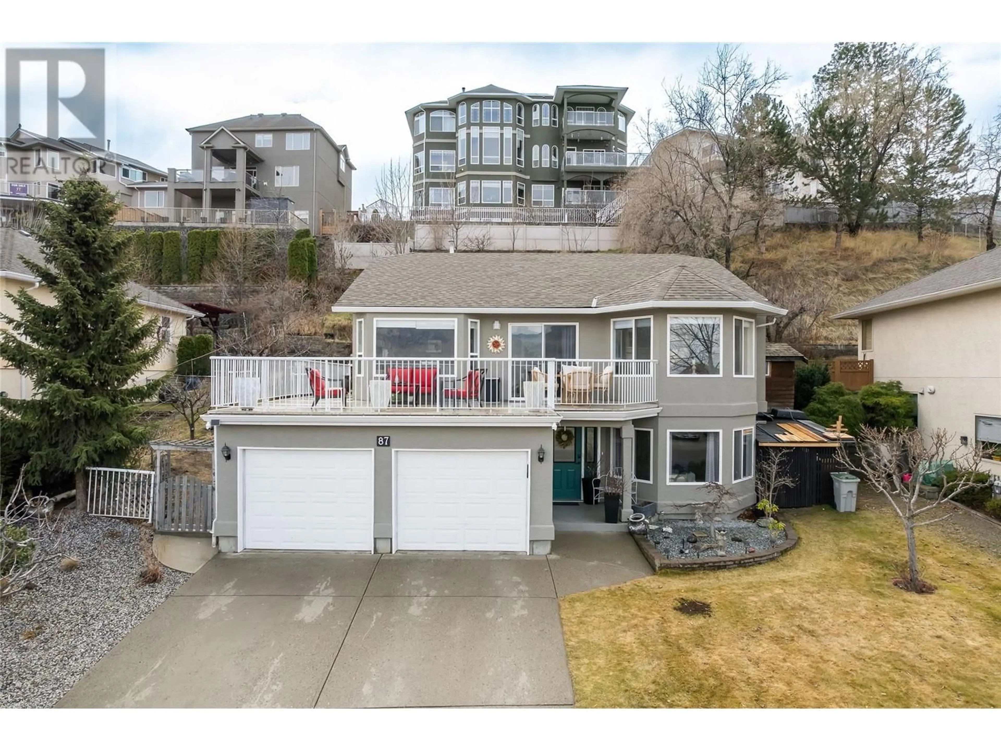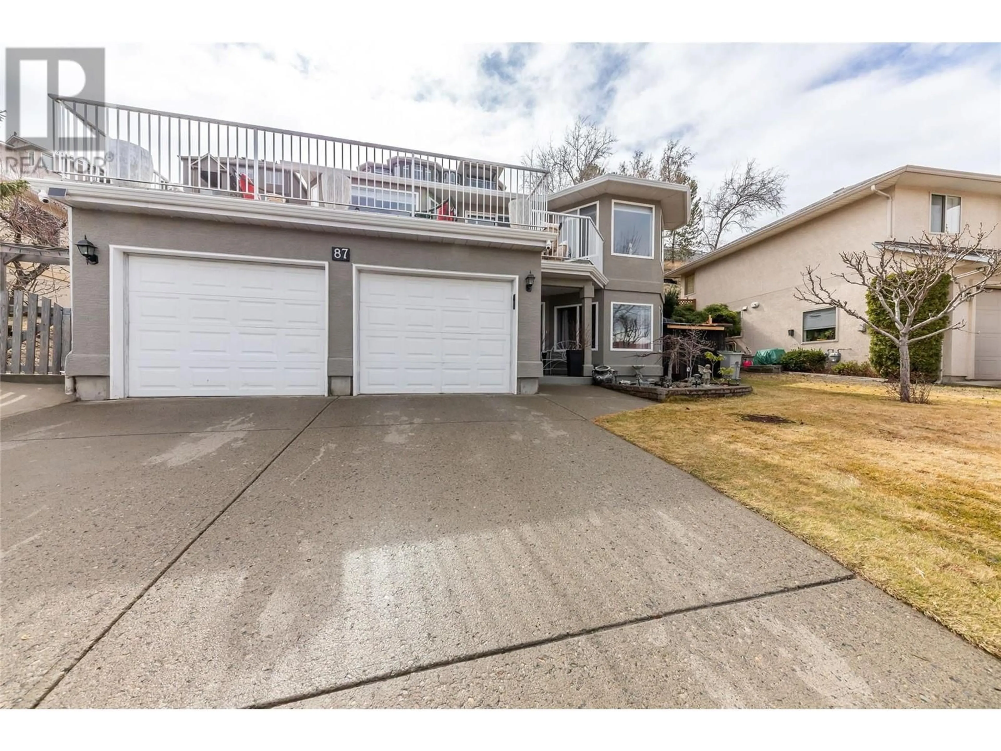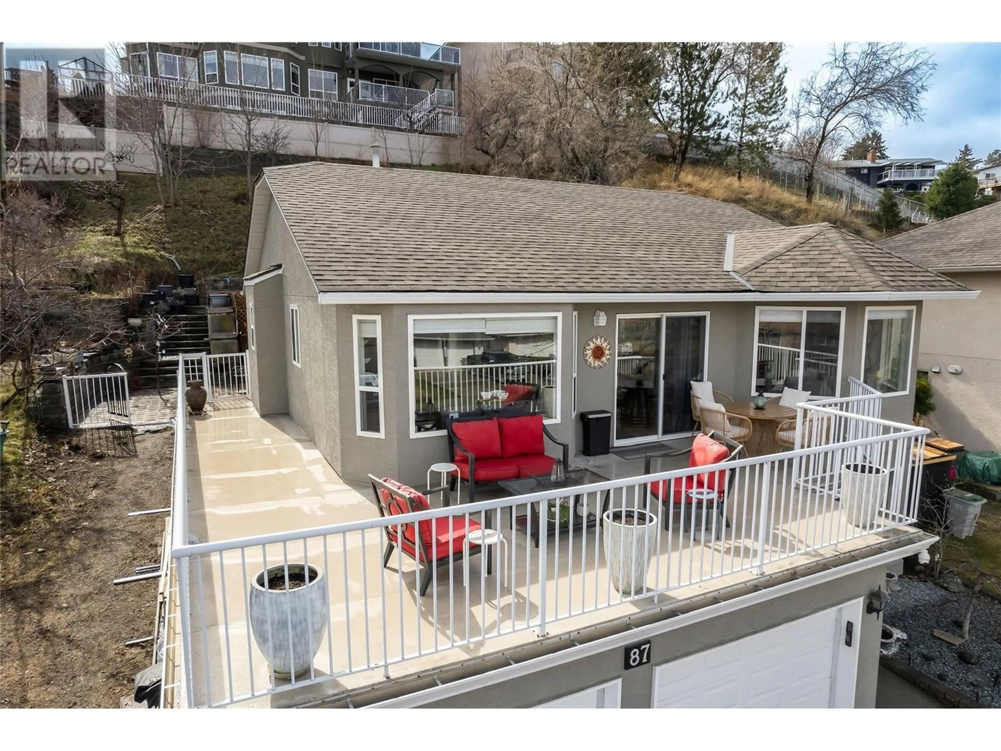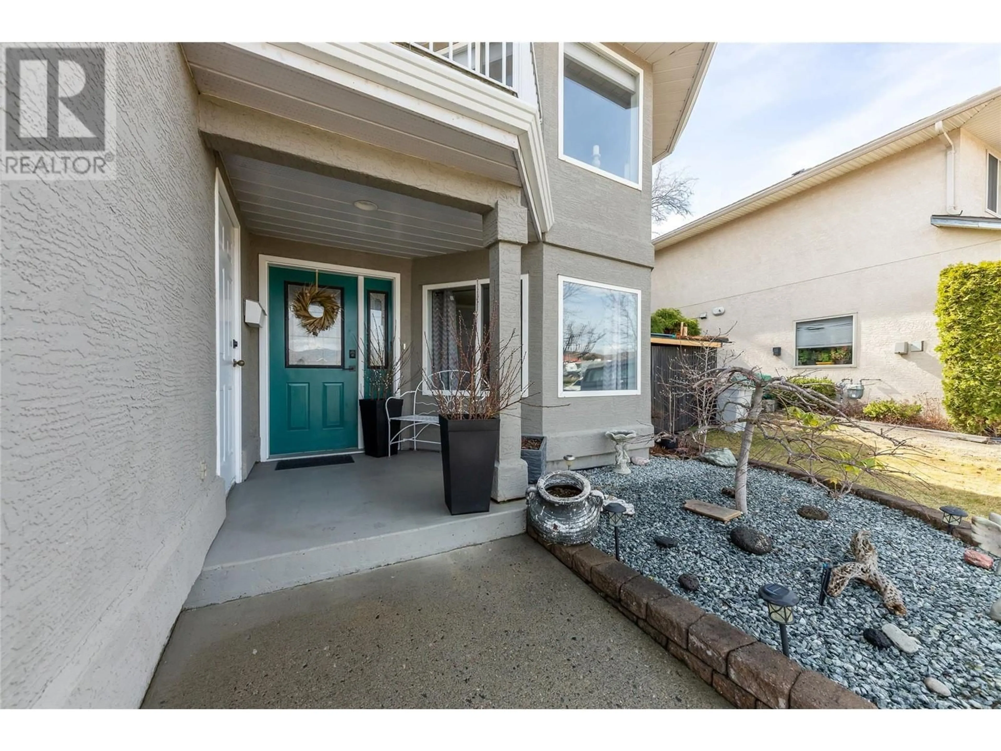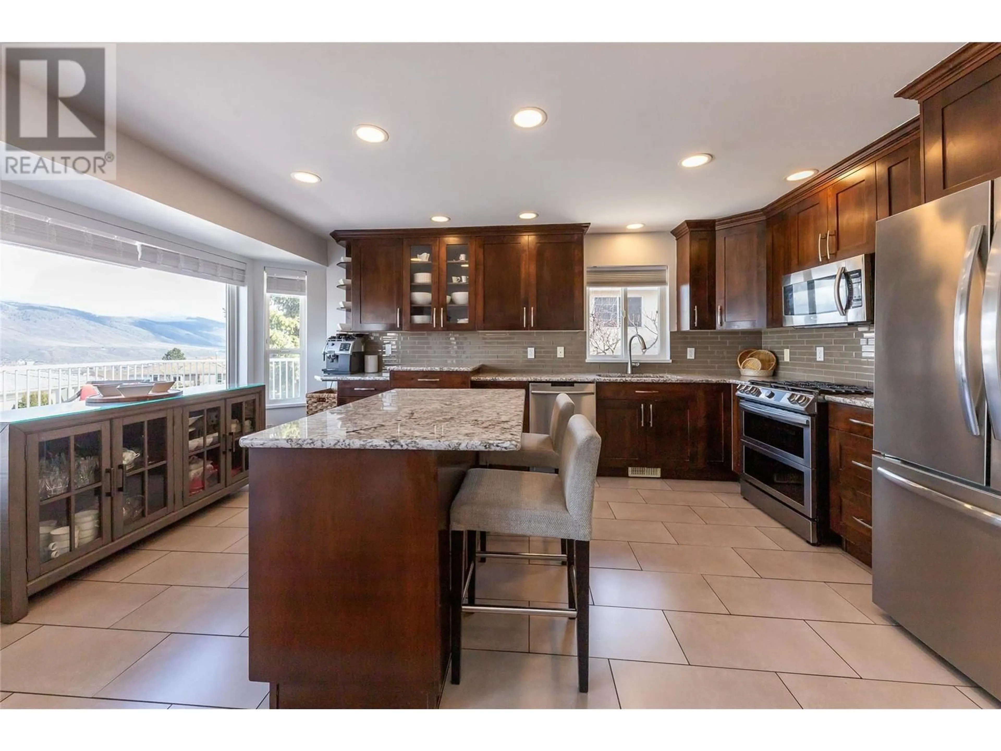87 THOR DRIVE, Kamloops, British Columbia V2C6P8
Contact us about this property
Highlights
Estimated ValueThis is the price Wahi expects this property to sell for.
The calculation is powered by our Instant Home Value Estimate, which uses current market and property price trends to estimate your home’s value with a 90% accuracy rate.Not available
Price/Sqft$496/sqft
Est. Mortgage$3,990/mo
Tax Amount ()$4,853/yr
Days On Market43 days
Description
Welcome to 87 Thor Drive. A stunning and meticulously maintained 4 bedroom, 3 bathroom home in a highly sought-after Sahali neighbourhood. This property offers spectacular views of the city, modern updates as well as a spacious in-law suite. Large windows allow plenty of natural light, highlighting this home’s inviting atmosphere. The bright and modern kitchen features stainless steel appliances, granite countertops and a gas stove, making this space perfect for entertaining. Upstairs is also home to two large bedrooms in addition to the generous primary bedroom with a walk-in closet, full ensuite and sliding doors to your private deck and backyard oasis. Downstairs you will find a well-appointed in-law suite with its own kitchen, living area, bedroom, and bathroom. While it does not have a separate entrance, the suite offers privacy and flexibility for guests, family, or potential rental use. Located close to TRU, shopping, transit, parks, and schools with quick access to downtown, this is the perfect opportunity to own a fantastic home with endless potential. All measurements are approximate and should be verified by the Buyer if deemed important. (id:39198)
Property Details
Interior
Features
Main level Floor
Living room
11'2'' x 21'10''Dining room
8'9'' x 5'9''Kitchen
11'1'' x 17'9''4pc Bathroom
Exterior
Parking
Garage spaces -
Garage type -
Total parking spaces 6
Property History
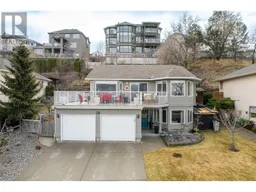 44
44
