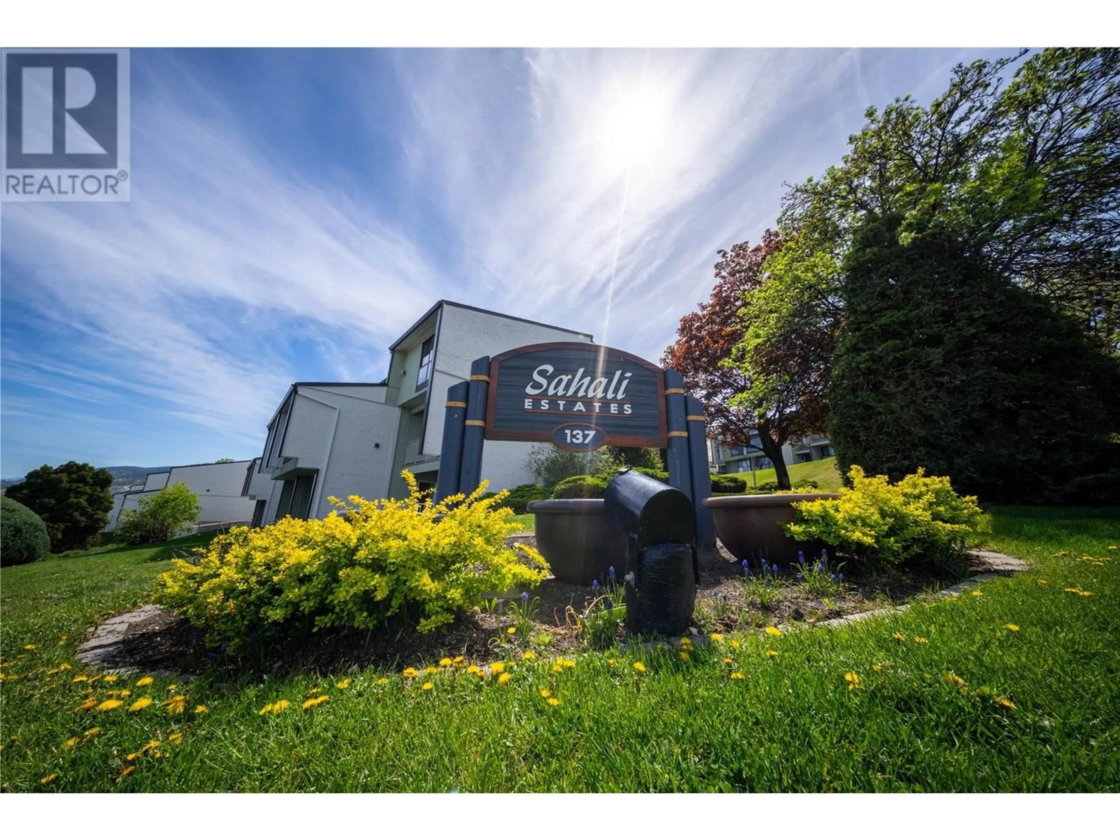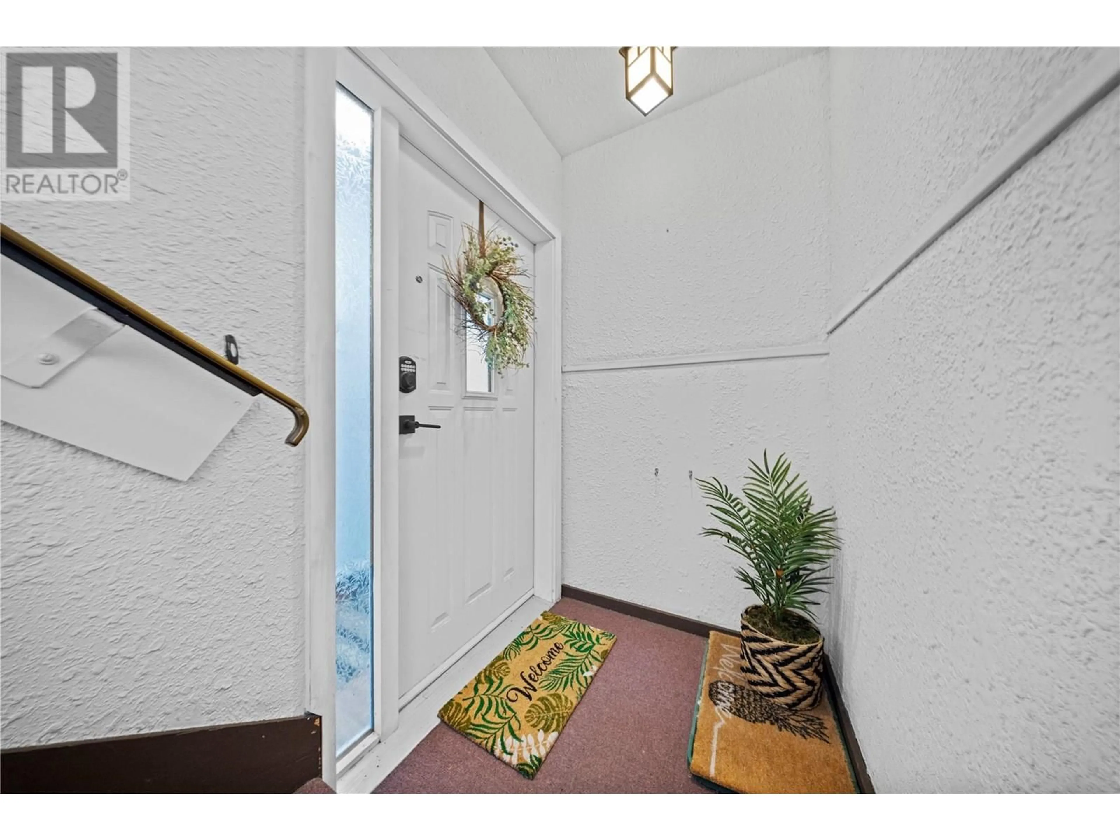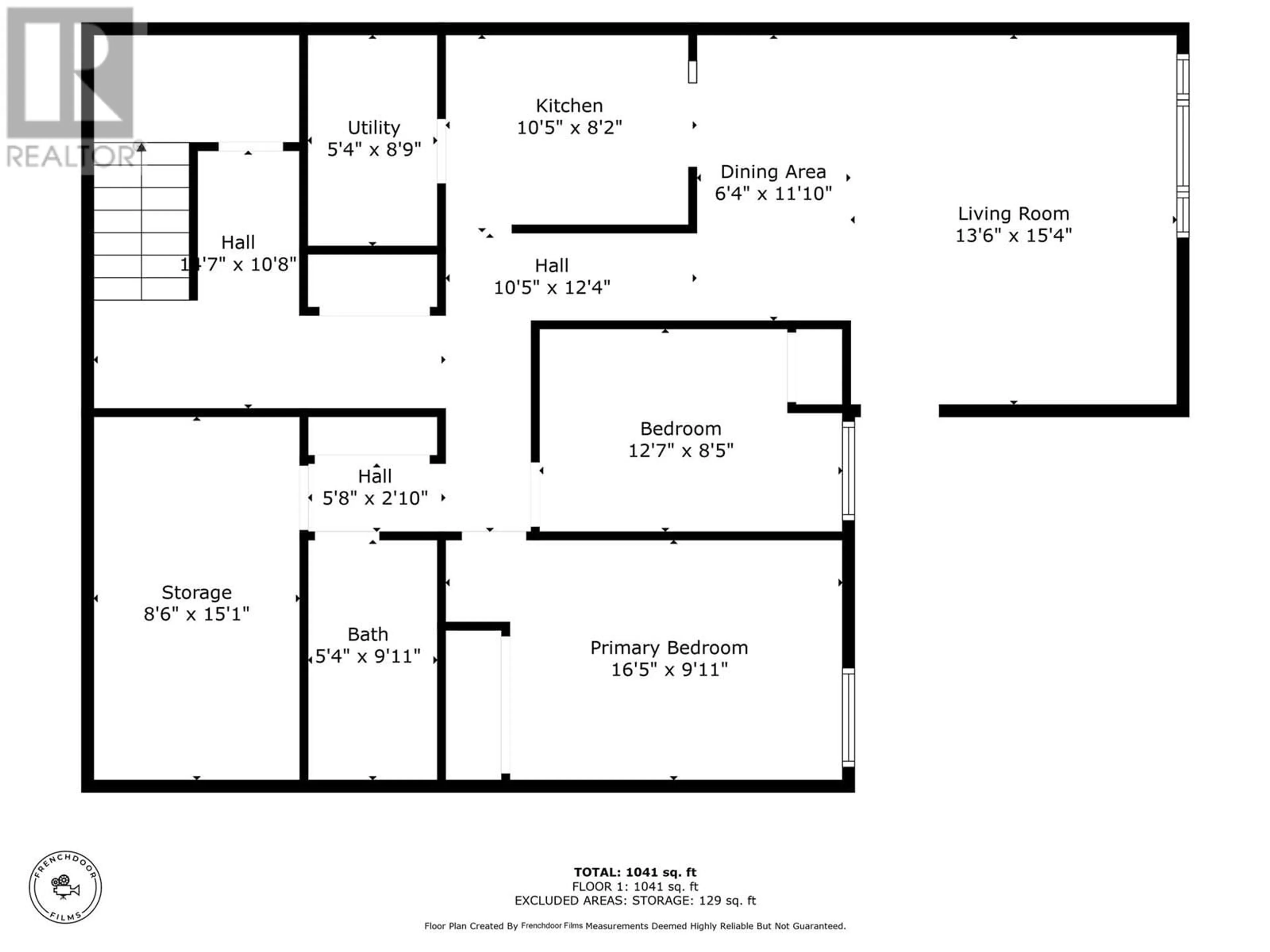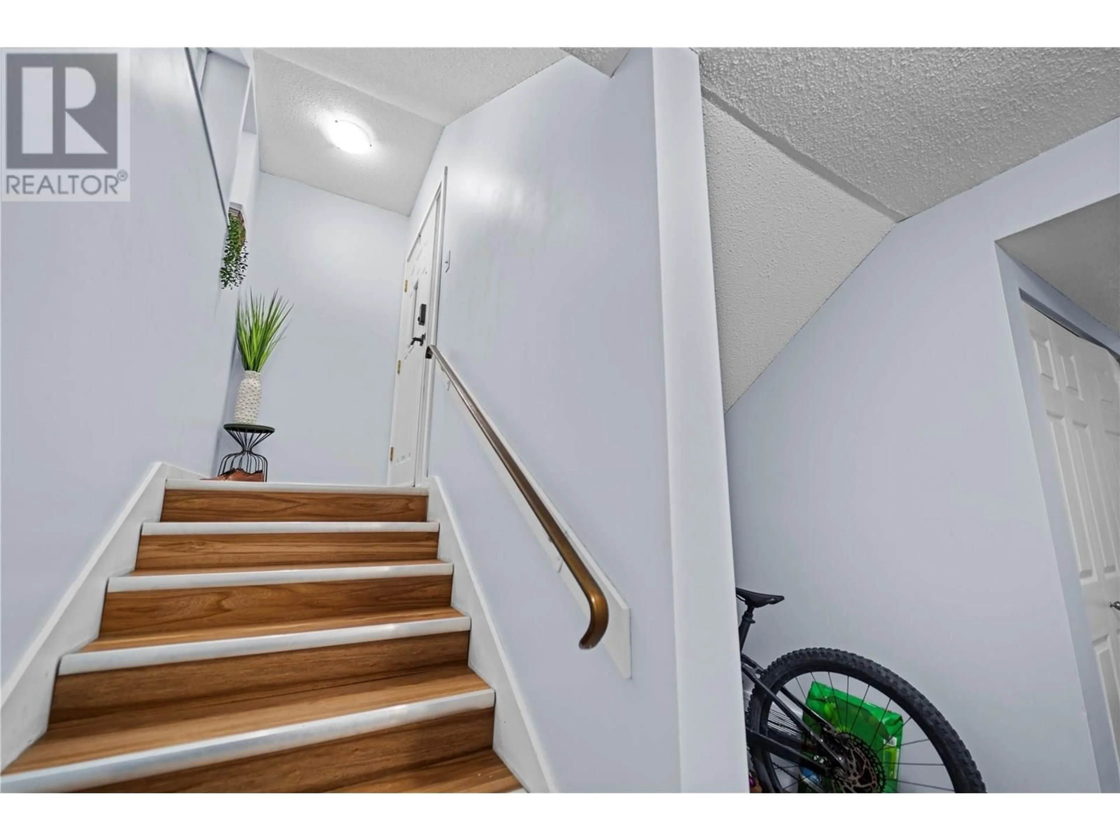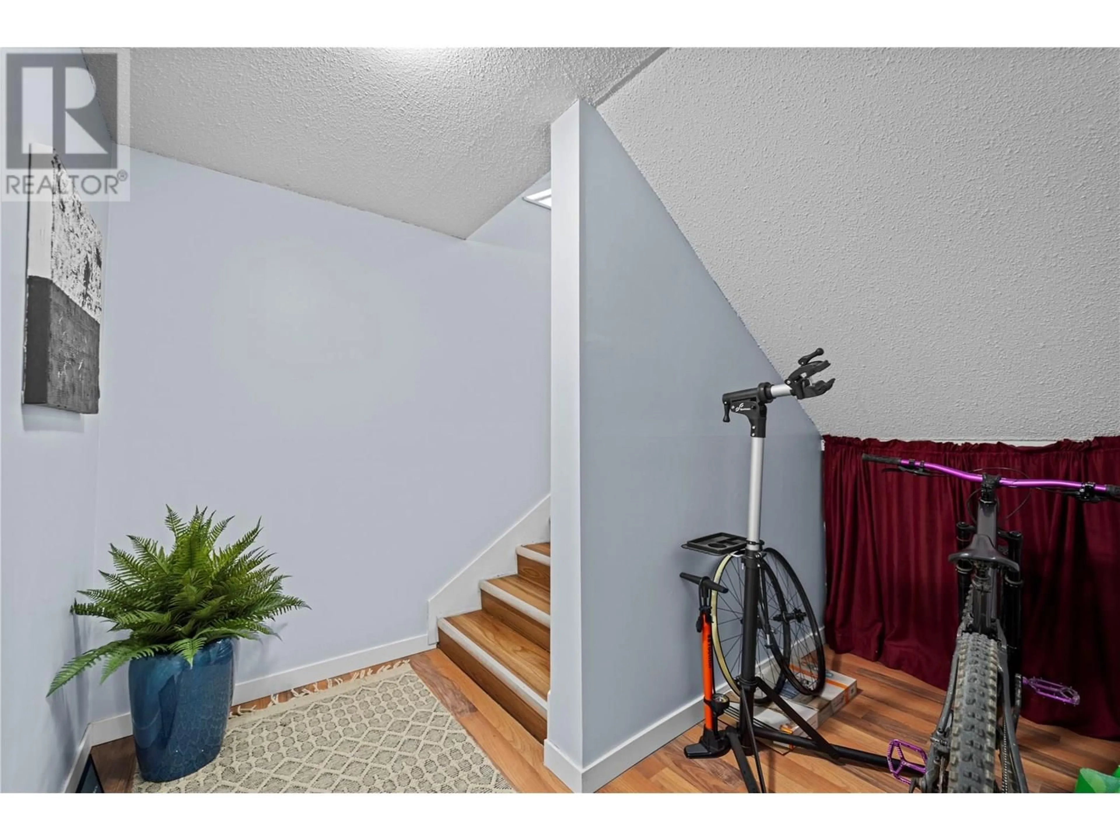72 - 137 MCGILL ROAD, Kamloops, British Columbia V2C1L9
Contact us about this property
Highlights
Estimated valueThis is the price Wahi expects this property to sell for.
The calculation is powered by our Instant Home Value Estimate, which uses current market and property price trends to estimate your home’s value with a 90% accuracy rate.Not available
Price/Sqft$331/sqft
Monthly cost
Open Calculator
Description
Welcome to 72-137 McGill Road, nestled in the heart of Lower Sahali, one of the most central, and let’s be honest, convenient locations in Kamloops. Everything you need is just a stone’s throw away - but this isn’t just about location. This charming complex also offers a community garden, a dog-walking route, sport courts for sport stuff that sporty people do, and lush greenery perfect for lounging, sunbathing, or pretending you’re in a lifestyle ad or maybe even to post your instagrammable moment. This 2 bedroom, 1 bathroom home offers a long list of stylish updates. The renovated kitchen features new flooring, stainless steel appliances, a sleek hood fan, and warm butcher block countertops that tie the space together with cozy, modern vibes. Yessss to champagne gold accents. The living room boasts a large window overlooking the green space - so airy and light, you might just forget you’re indoors (but with the perk of heating). A spacious primary bedroom perfect for deep sleeps and lazy PJ days, as Bridget Jones’s is set on repeat with that bucket of Chapman’s ice cream doubling as girl dinner. No judgment here. The updated bathroom includes a floating vanity and fresh flooring, creating a comfy space to get your glam on - ring light optional. There’s also a storage room ready to hold all the stuff you swear you’ll use someday ….but probably won’t until moving day reveals its existence - can you sense a twinge of personal experience there? #relateable. Step out the back door to your very own private patio, tucked beside the garden and ready for all the summer vibes. Can you picture your instagrammable moment? Spicy marg in hand, with Edison lights overhead, cute BBQ setup, and patio furniture you purchased from HomeSense that whispers, relax! It’s straight out of Pinterest. Did I mention it’s an end unit?! *insert gasp*. You’ll enjoy extra privacy with that marg. This one’s too good to let FOMO win. (id:39198)
Property Details
Interior
Features
Main level Floor
Storage
15'1'' x 8'6''3pc Bathroom
Primary Bedroom
9'11'' x 5'Bedroom
8'5'' x 12'7''Condo Details
Inclusions
Property History
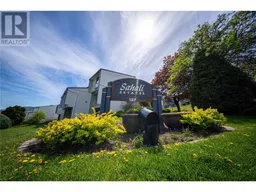 38
38
