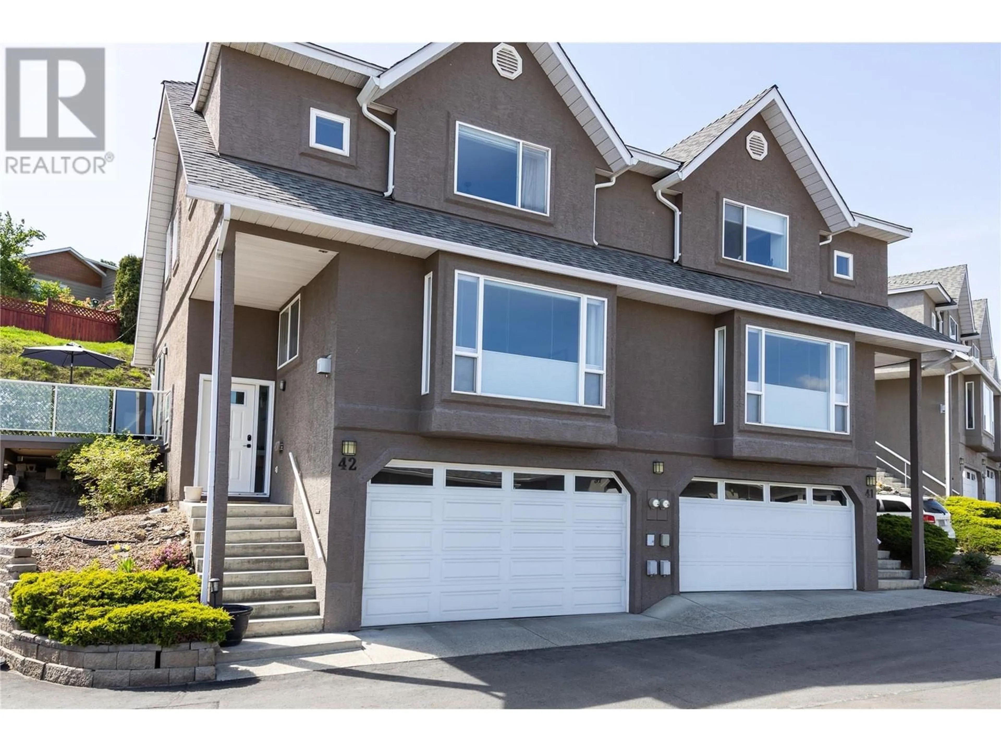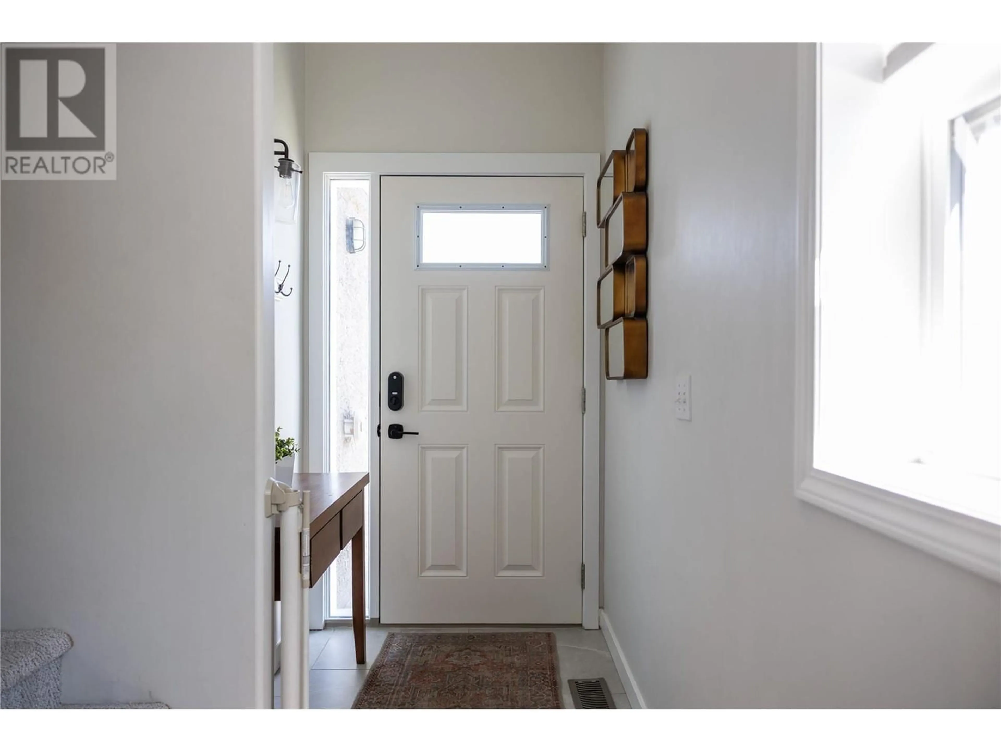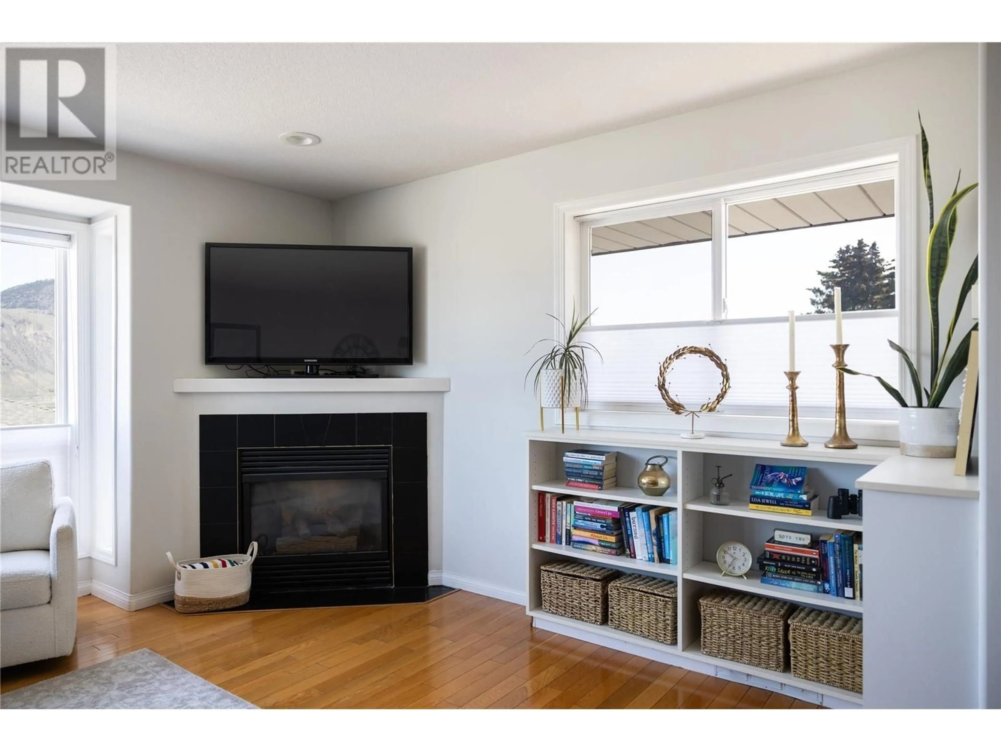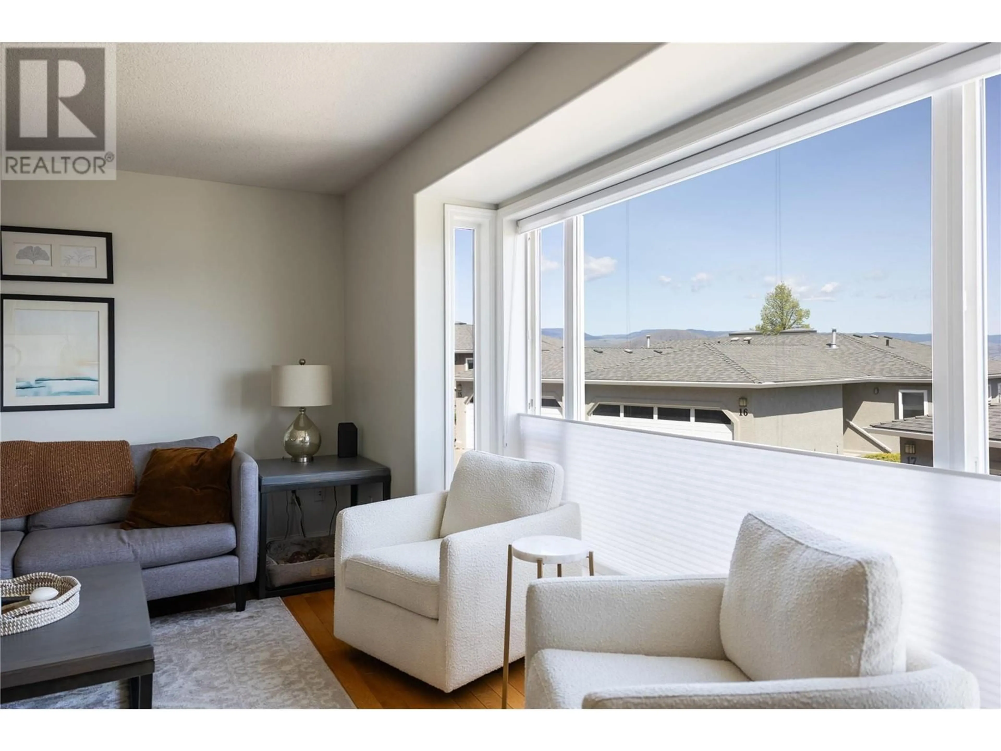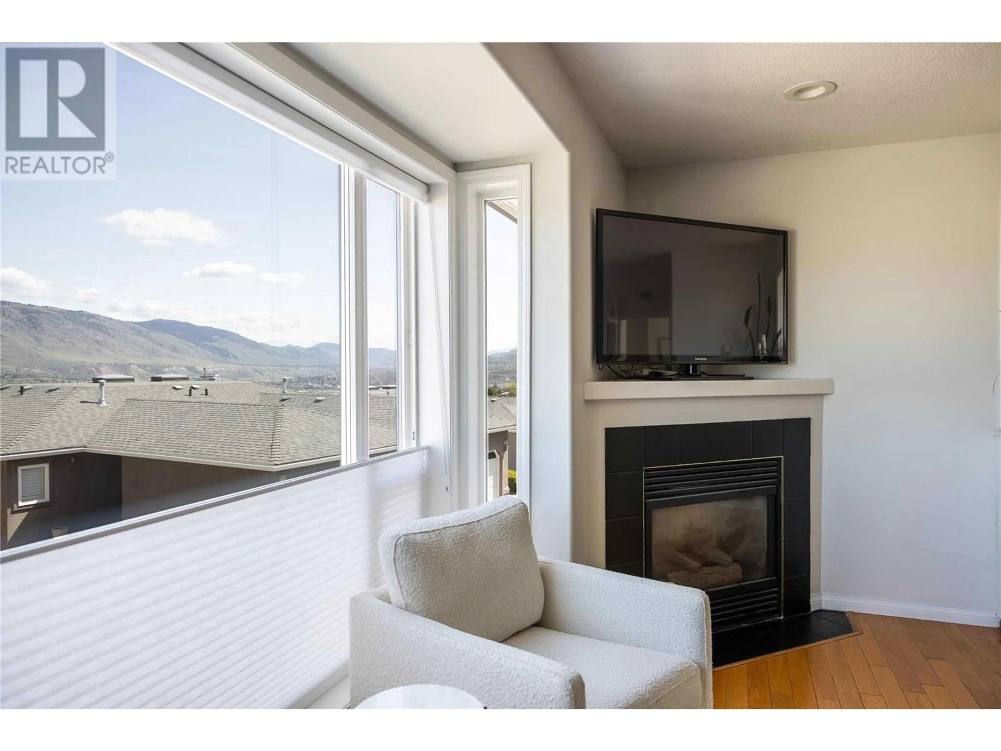42 - 255 PEMBERTON TERRACE, Kamloops, British Columbia V2C6R2
Contact us about this property
Highlights
Estimated ValueThis is the price Wahi expects this property to sell for.
The calculation is powered by our Instant Home Value Estimate, which uses current market and property price trends to estimate your home’s value with a 90% accuracy rate.Not available
Price/Sqft$336/sqft
Est. Mortgage$2,898/mo
Maintenance fees$331/mo
Tax Amount ()$3,568/yr
Days On Market13 days
Description
Executive end-unit townhome in Emerald Estates conveniently located in desirable lower Sahali within walking distance from the hospital, university, and all amenities. This beautifully updated 3-bedroom, 4-bath spacious split-level townhome features a double garage, hardwood and tile flooring, new carpet on stairs, and custom top-down/bottom-up blinds throughout for your privacy without sacrificing the incredible views. The modern custom kitchen by Top 40 boasts natural maple base cabinets, white painted uppers, quartz countertops, soft-close hardware, open shelving, and a high-end appliance package. The kitchen opens to a cozy eating area with patio doors leading to a custom side deck (unique to this unit), gas BBQ hookup, and private grassy area. Bright and open living/dining areas offer stunning views from large front and side windows. Upstairs features 3 large bedrooms, including a spacious primary with large walk-in closet and fully renovated 3-piece ensuite with custom tiled shower and vanity. Laundry is located conveniently on the main floor with a 2-piece bath. Finished basement is currently used as a gym but could be a 4th bedroom and includes a 2-piece bath, and tiled steam room which can also be utilized as a shower. Other updates include furnace, A/C, and hot water tank (2016), and full Poly B plumbing replacement has just recently been completed (documentation available). Book your private showing today so you don't miss out on this quality listing. (id:39198)
Property Details
Interior
Features
Second level Floor
Primary Bedroom
13' x 14'Bedroom
11'3'' x 10'10''Bedroom
10'5'' x 11'4pc Ensuite bath
Exterior
Parking
Garage spaces -
Garage type -
Total parking spaces 2
Condo Details
Inclusions
Property History
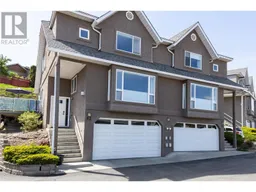 50
50
