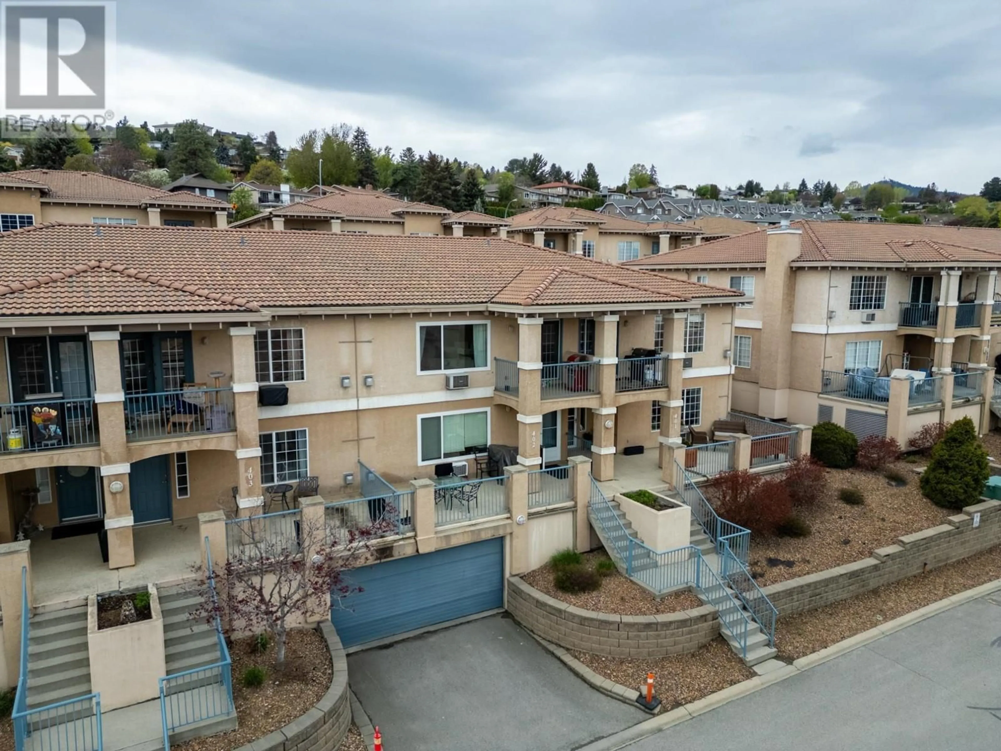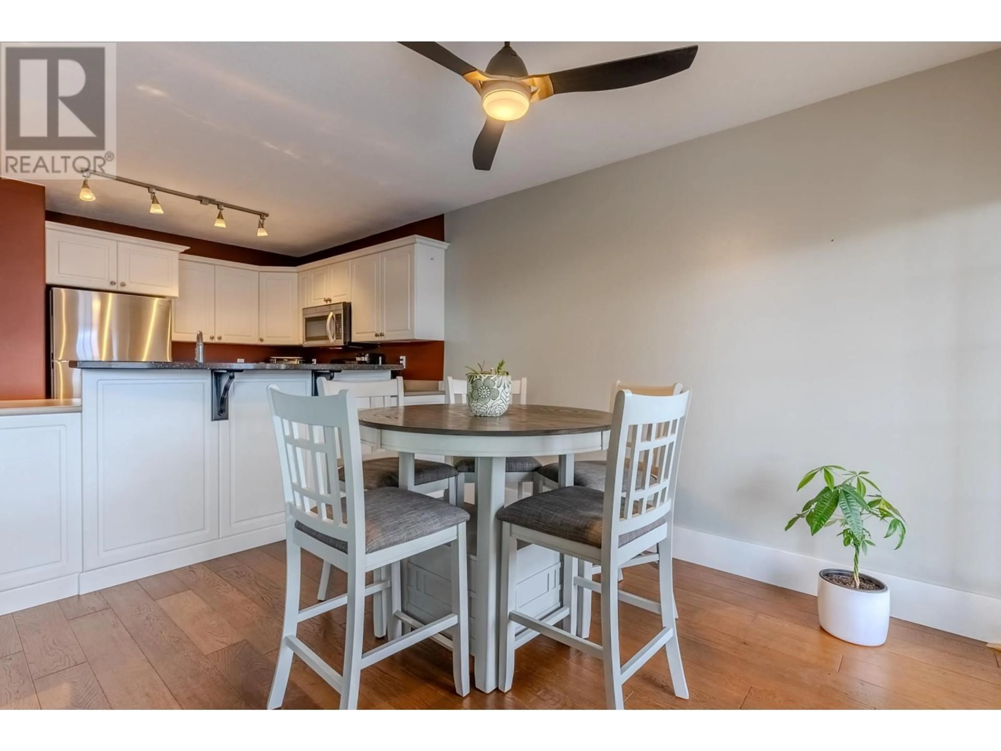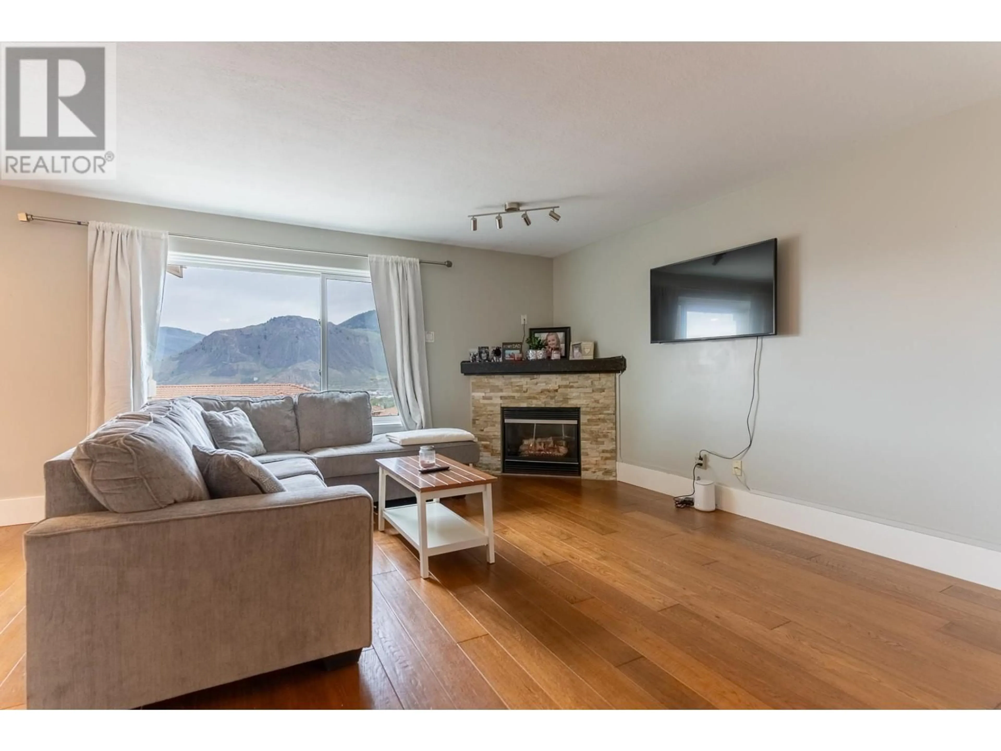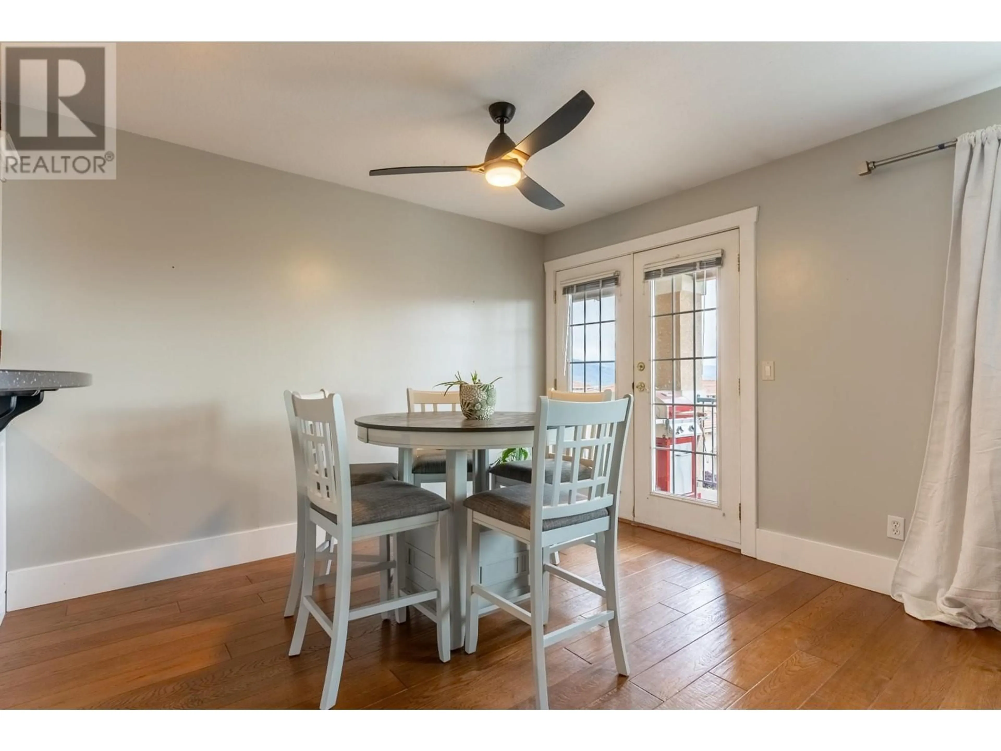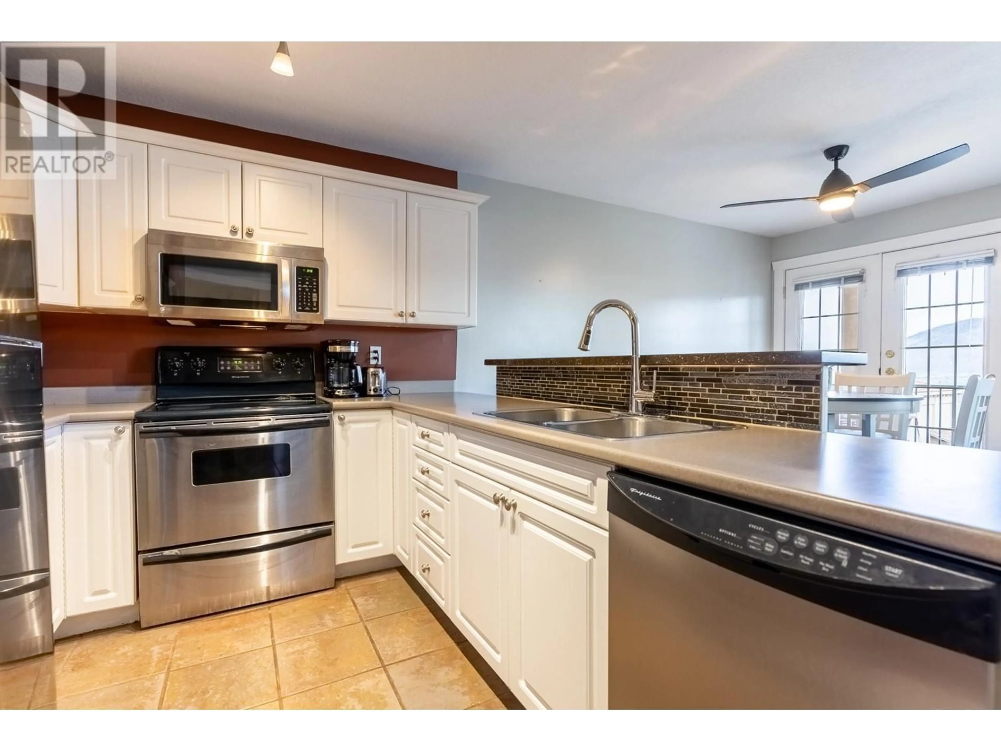406 - 875 SAHALI TERRACE, Kamloops, British Columbia V2C6W8
Contact us about this property
Highlights
Estimated ValueThis is the price Wahi expects this property to sell for.
The calculation is powered by our Instant Home Value Estimate, which uses current market and property price trends to estimate your home’s value with a 90% accuracy rate.Not available
Price/Sqft$351/sqft
Est. Mortgage$1,674/mo
Maintenance fees$448/mo
Tax Amount ()$2,584/yr
Days On Market19 days
Description
Stunning 1 Bed + Den Condo with Spectacular Views & Premium Amenities Welcome to this beautifully maintained 1 bed + den, 1,109 sqft condo offering luxury, comfort, and unbeatable value. Located in an amazing area, this home features newer appliances, heated Italian ceramic tile flooring, and a 2021 hot water tank for peace of mind. Enjoy breathtaking views from your spacious layout and the convenience of a rare double stall underground parking—heated, cooled, and complete with a wash bay. RV and ample visitor parking are also available. Pets are welcome (with restrictions), and rentals are allowed, making this an ideal home or investment property. Don’t miss your chance to own this exceptional home in one of the best locations around! (id:39198)
Property Details
Interior
Features
Main level Floor
Laundry room
7'0'' x 9'0''Foyer
7'0'' x 7'0''Den
11'0'' x 10'0''Primary Bedroom
10'0'' x 15'0''Exterior
Parking
Garage spaces -
Garage type -
Total parking spaces 2
Condo Details
Inclusions
Property History
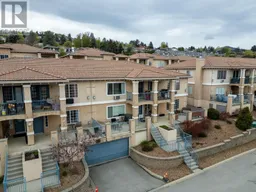 22
22
