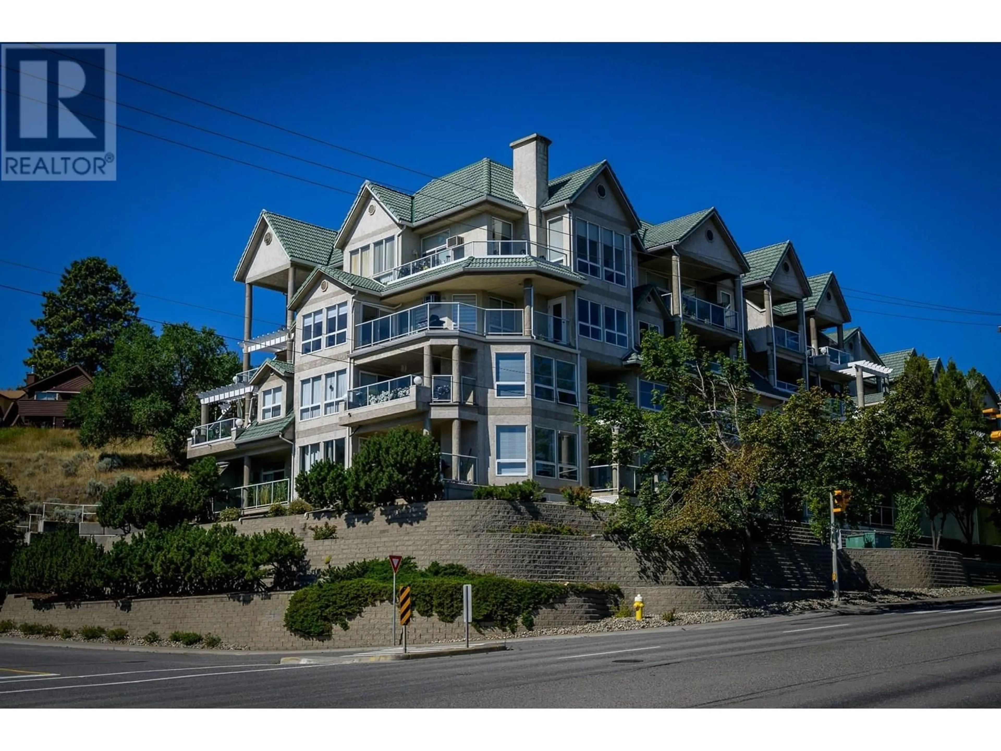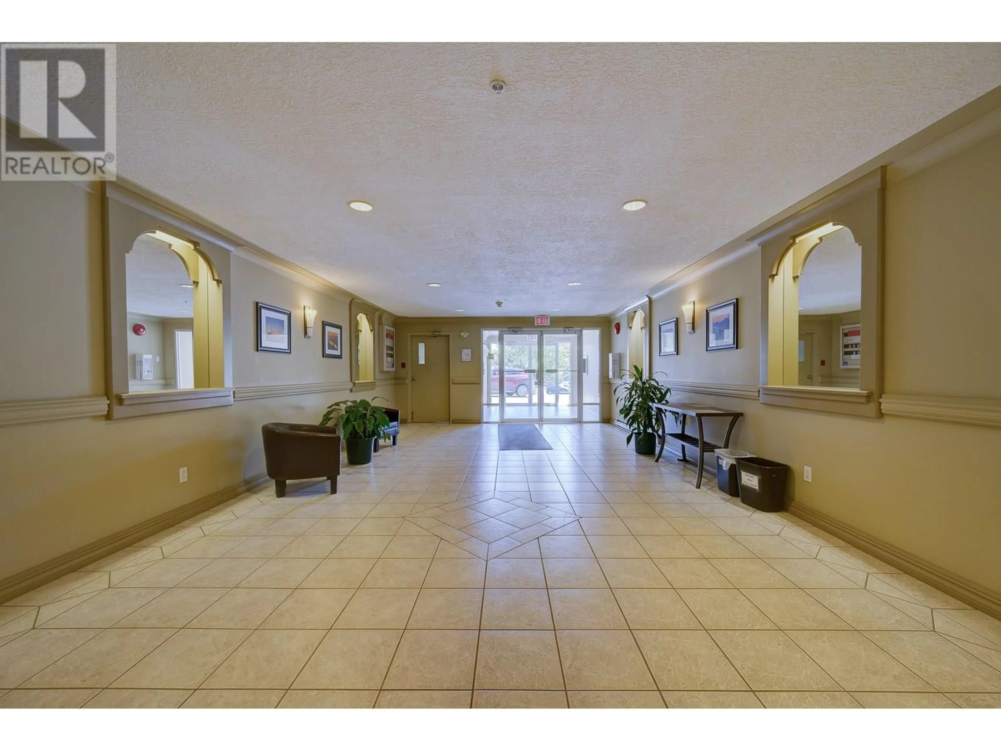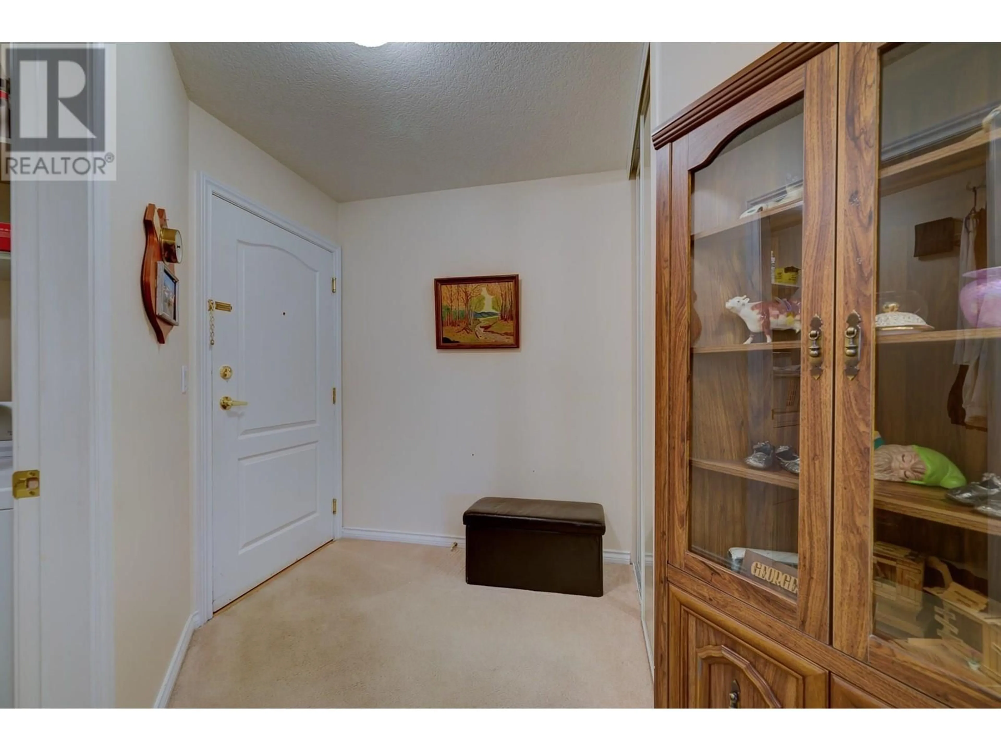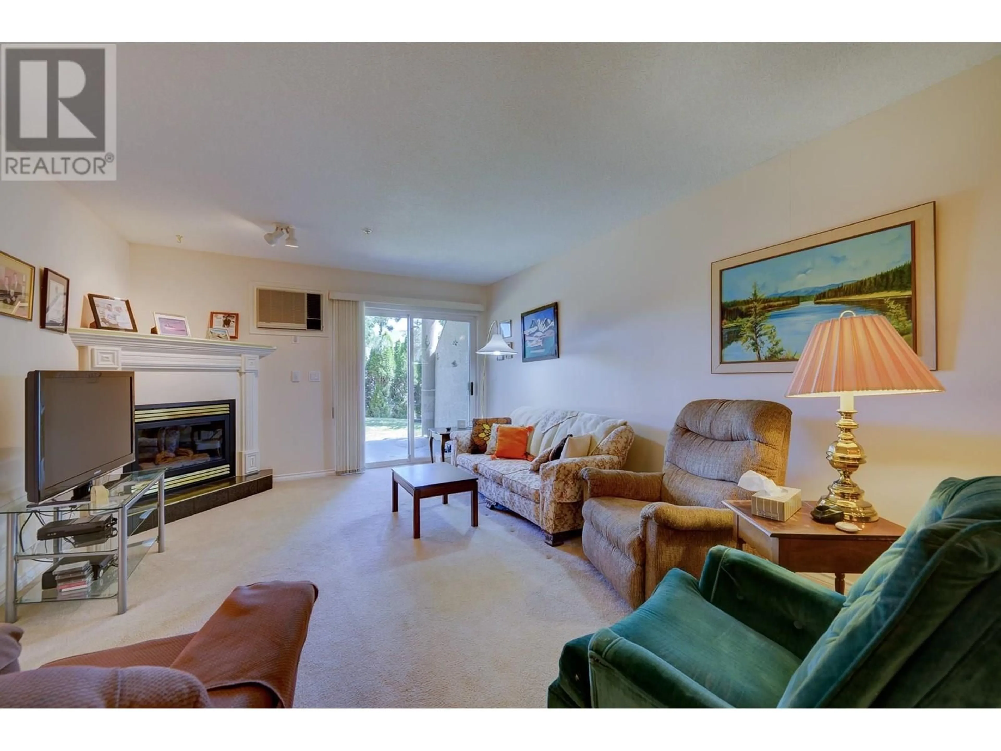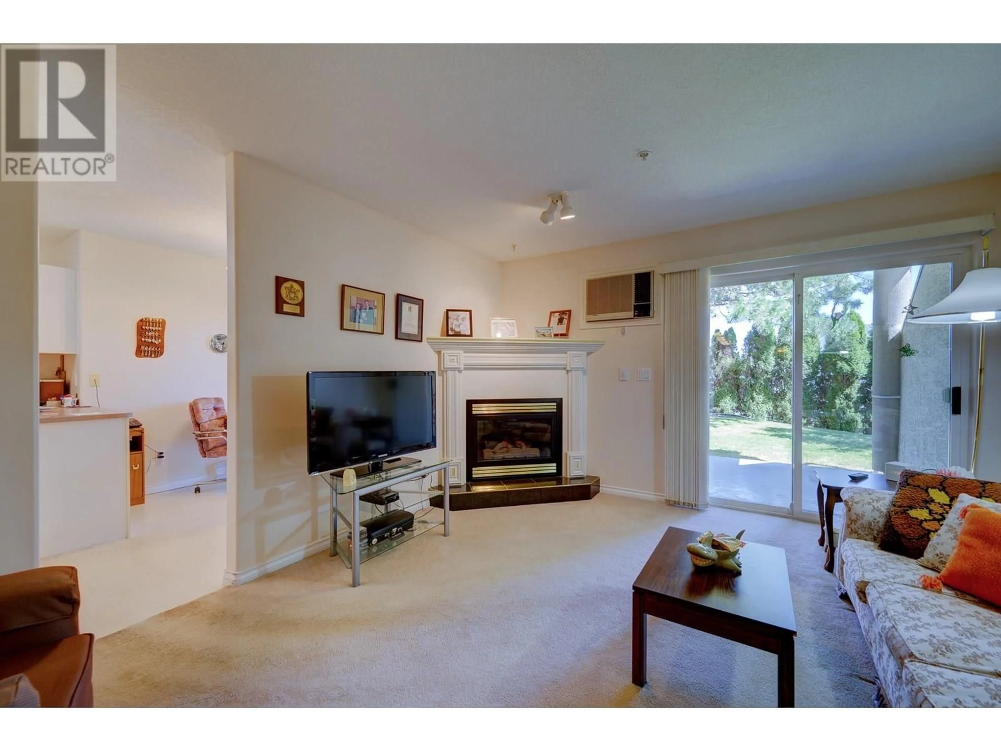311 - 712 SAHALI TERRACE, Kamloops, British Columbia V2C6T2
Contact us about this property
Highlights
Estimated valueThis is the price Wahi expects this property to sell for.
The calculation is powered by our Instant Home Value Estimate, which uses current market and property price trends to estimate your home’s value with a 90% accuracy rate.Not available
Price/Sqft$305/sqft
Monthly cost
Open Calculator
Description
2 parking stalls for this unit. This spacious 1,389 sq. ft. 3rd floor corner unit is one of the largest in the complex and offers a rare combination of size, convenience, and comfort. Featuring two oversized bedrooms and two full bathrooms, the unit is bright and welcoming with two sliding doors that open directly to a private deck and grassy area—perfect for relaxing or entertaining outdoors. Inside, you'll find a cozy gas fireplace and a luxurious jacuzzi tub in the large main bath. The layout includes a separate dining room that easily doubles as a home office or guest room, while the kitchen accommodates a second dining area or breakfast nook. Just down the hall from this unit, added valuable space with a generous 10' x 6' storage locker and a few doors further is a well-equipped fitness room w/bathroom to start or end your busy day. This quiet end unit offers direct rear access, making move-in and everyday loading/unloading a breeze. There are no stairs needed to access the main lobby, which connects to elevators, the mailroom, and a large community room that can be booked for family gatherings, yoga, or games night. A well-equipped fitness room with bathroom is also located on the same floor. Big bonus are the two secure underground parking stalls allocated to this unit. Pets and rentals are allowed (with restrictions—no dogs permitted), and the unit is available for September possession. Some furniture may be negotiable. This is an ideal opportunity for investors, students, or professionals seeking spacious city living with excellent access to transit, amenities, and a bit of occasional wildlife just outside your window. Contact LB for strata package. (id:39198)
Property Details
Interior
Features
Main level Floor
4pc Ensuite bath
8'5'' x 4'11''Primary Bedroom
17'7'' x 21'7''Bedroom
12'5'' x 15'11''4pc Bathroom
8'11'' x 10'6''Exterior
Parking
Garage spaces -
Garage type -
Total parking spaces 2
Condo Details
Inclusions
Property History
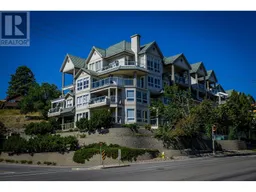 32
32
