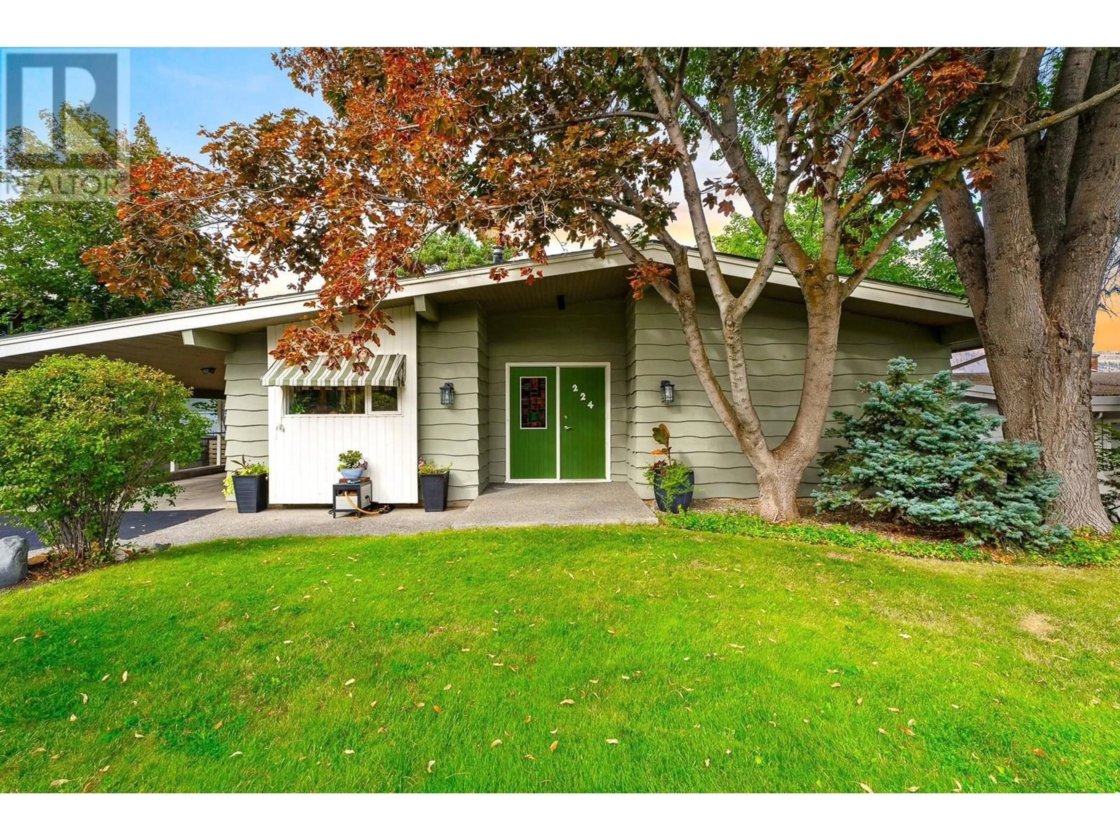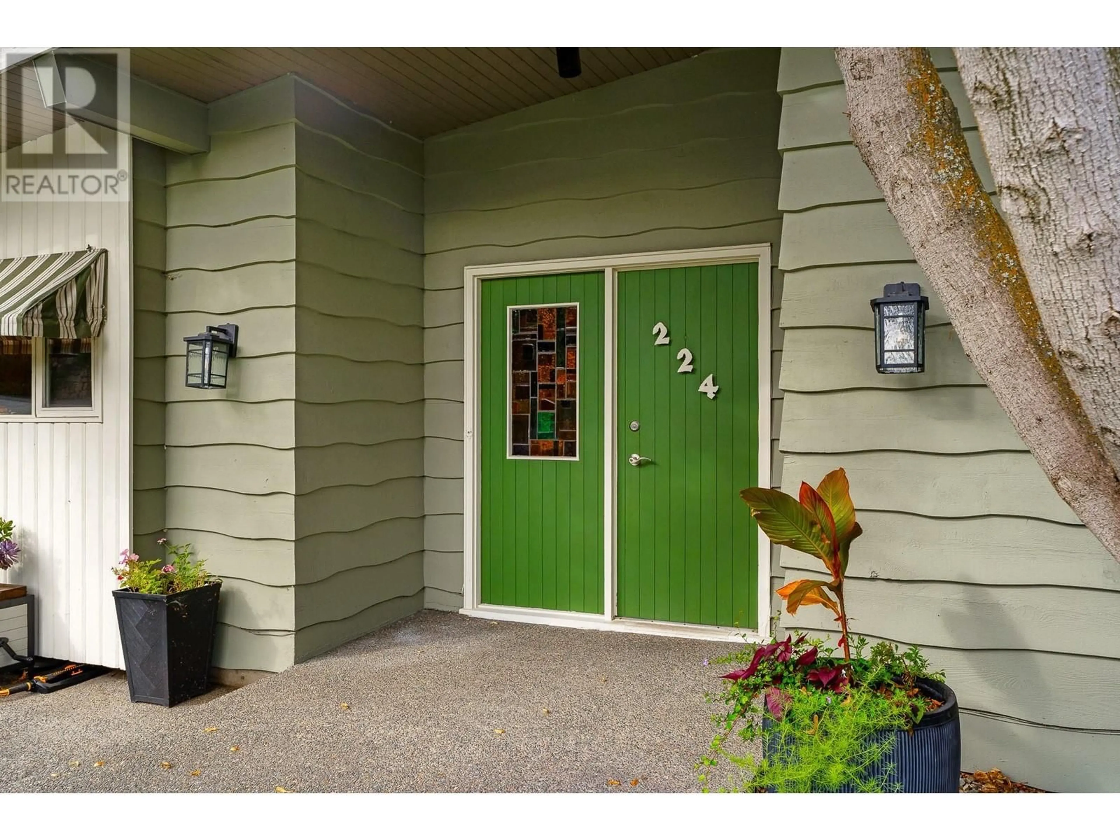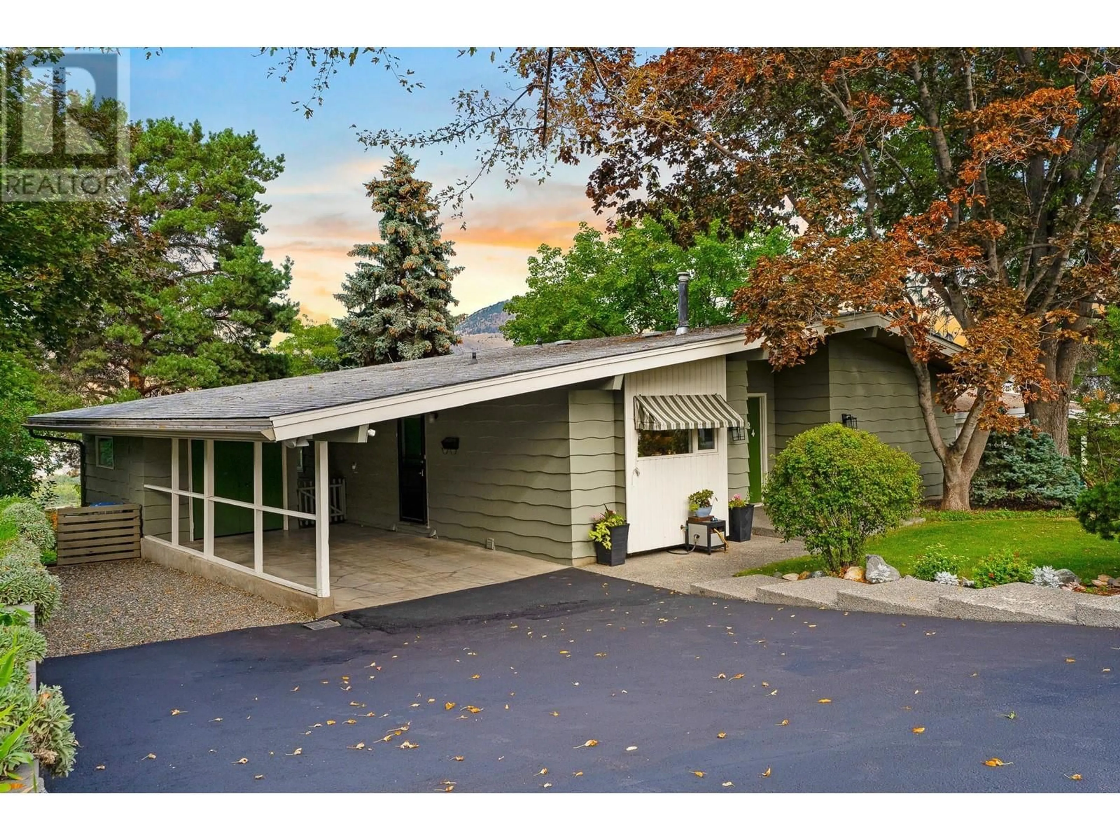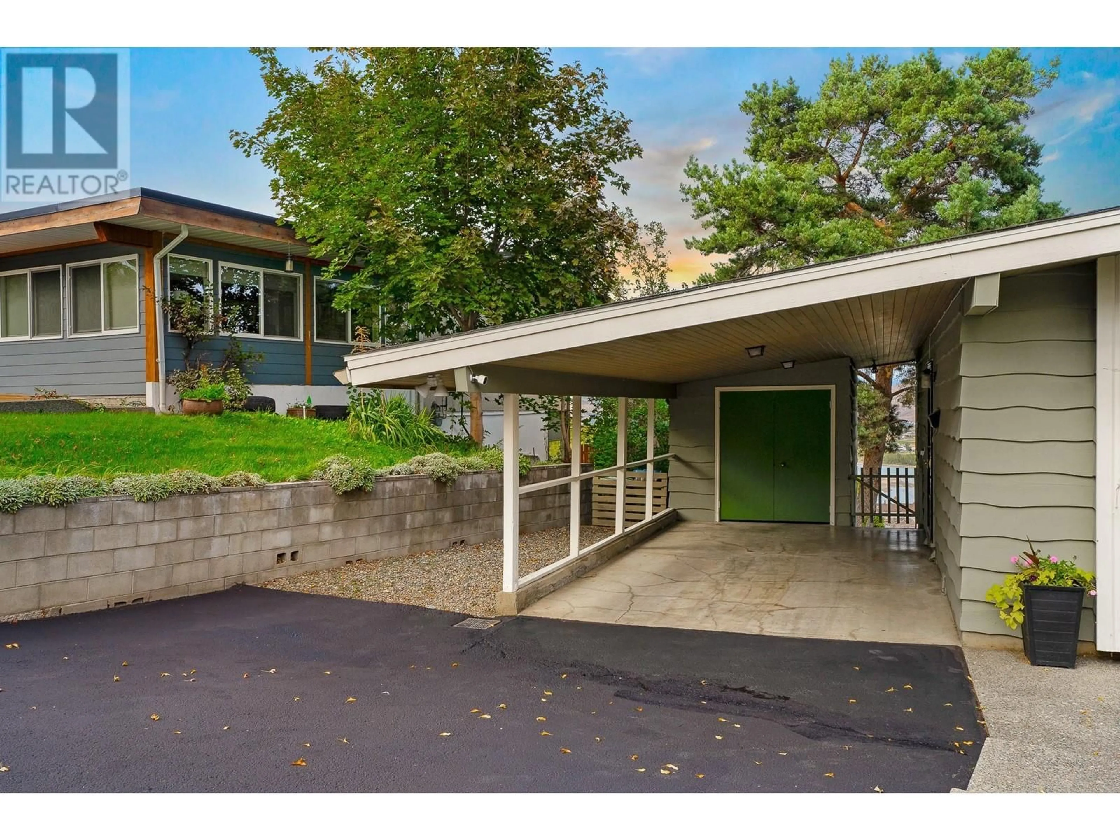224 GREENSTONE DRIVE, Kamloops, British Columbia V2C1N5
Contact us about this property
Highlights
Estimated ValueThis is the price Wahi expects this property to sell for.
The calculation is powered by our Instant Home Value Estimate, which uses current market and property price trends to estimate your home’s value with a 90% accuracy rate.Not available
Price/Sqft$347/sqft
Est. Mortgage$3,951/mo
Tax Amount ()$4,031/yr
Days On Market2 days
Description
Proudly owner-occupied for over 25 years, this unique 3 bedroom, 3 bathroom home offers privacy, comfort, and lifestyle in one of Lower Sahali’s most sought-after neighborhoods. All three bedrooms are privately located on the fully finished lower level, creating a quiet and comfortable retreat, while the main floor impresses with a bright, open-concept layout perfect for entertaining and everyday living. Take in breathtaking city and river views from the expansive deck, seamlessly extending your living space outdoors. The beautifully landscaped, park-like backyard offers a serene escape that is ideal for relaxing or hosting guests. The property also features excellent up-and-down storage options off the carport for all your outdoor gear, a tranquil pond, and is wired and ready for a hot tub. Nestled in a friendly, established neighborhood with a true community feel, this home is anything but ordinary. Homes like this are a rare find — don’t miss your chance to experience it for yourself. (id:39198)
Property Details
Interior
Features
Main level Floor
Other
9'11'' x 10'1''2pc Bathroom
5'9'' x 5'Foyer
10'7'' x 9'9''Living room
27'3'' x 13'9''Property History
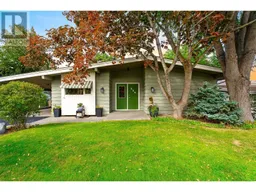 60
60
