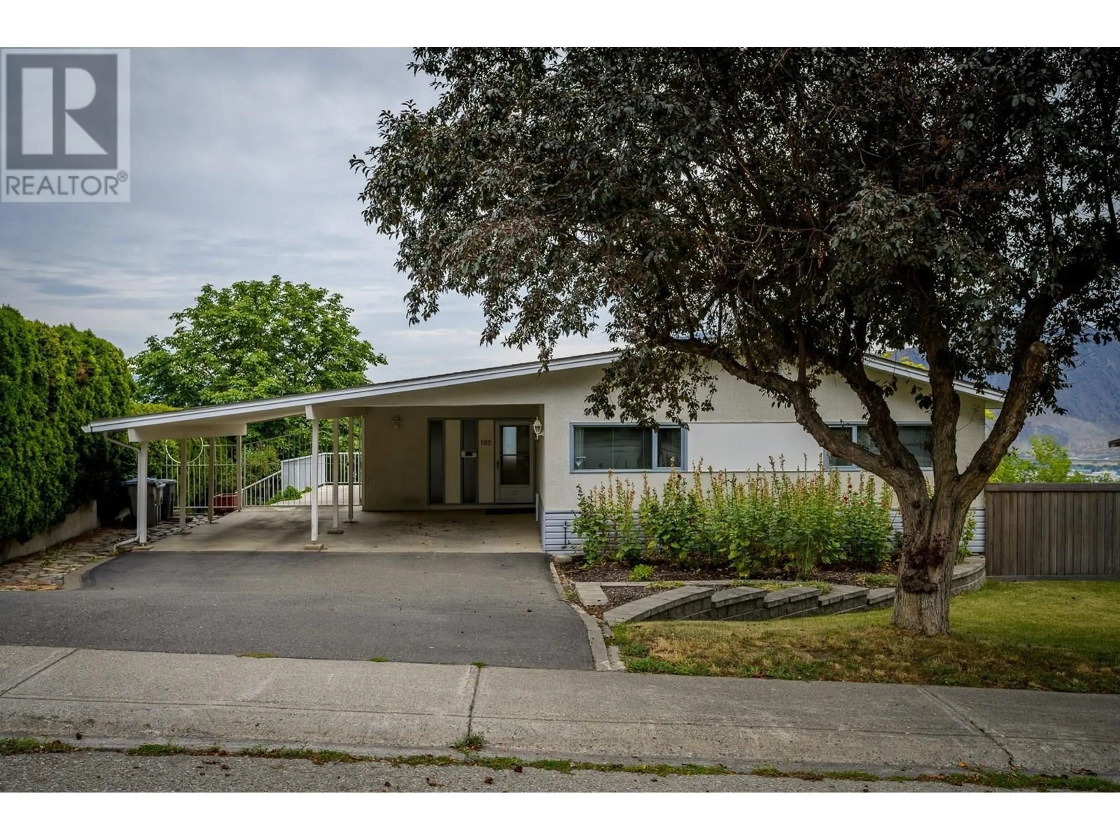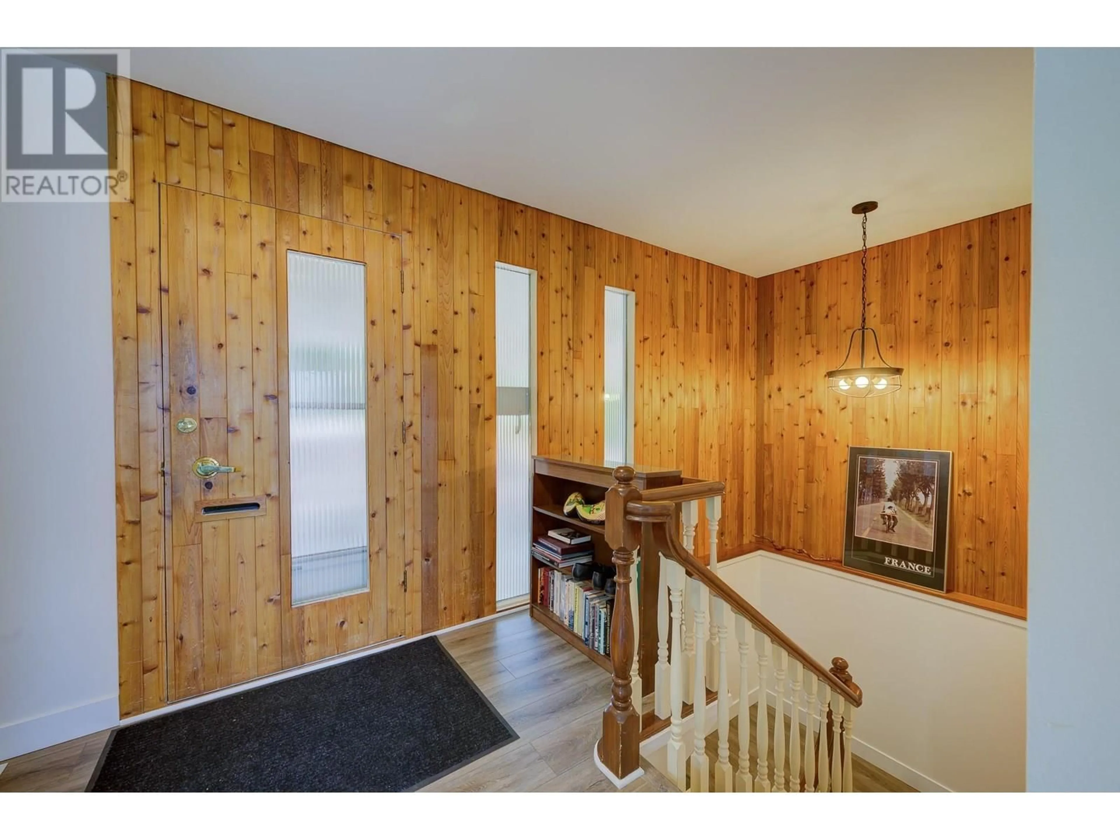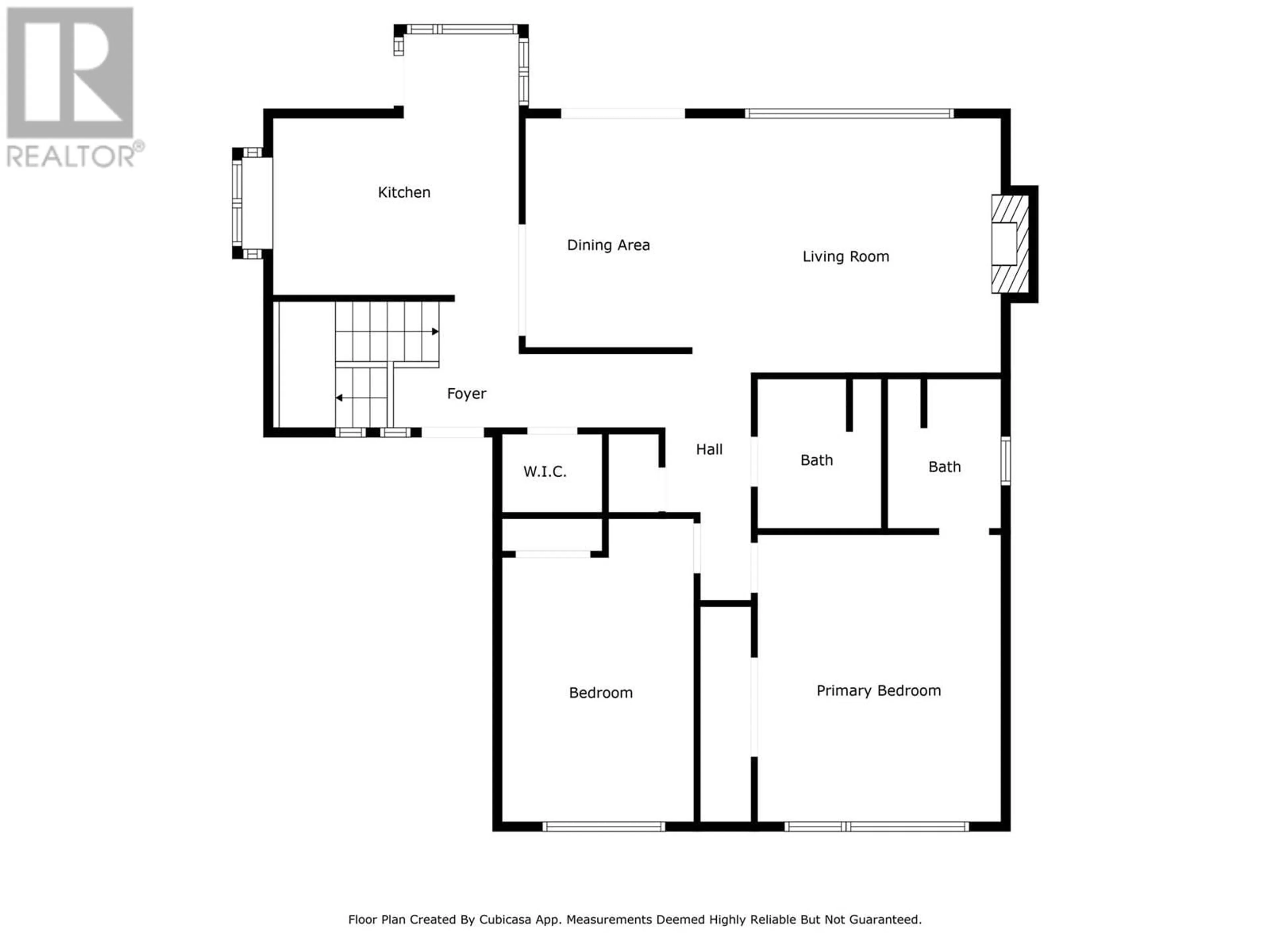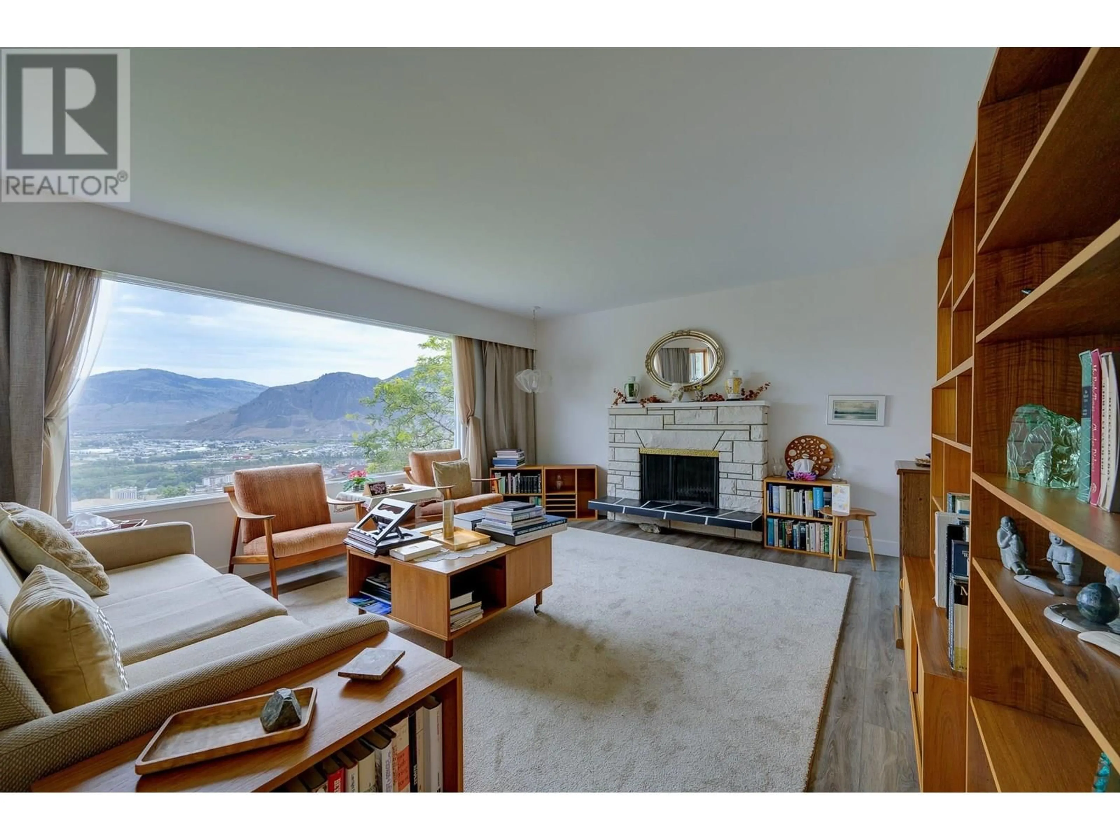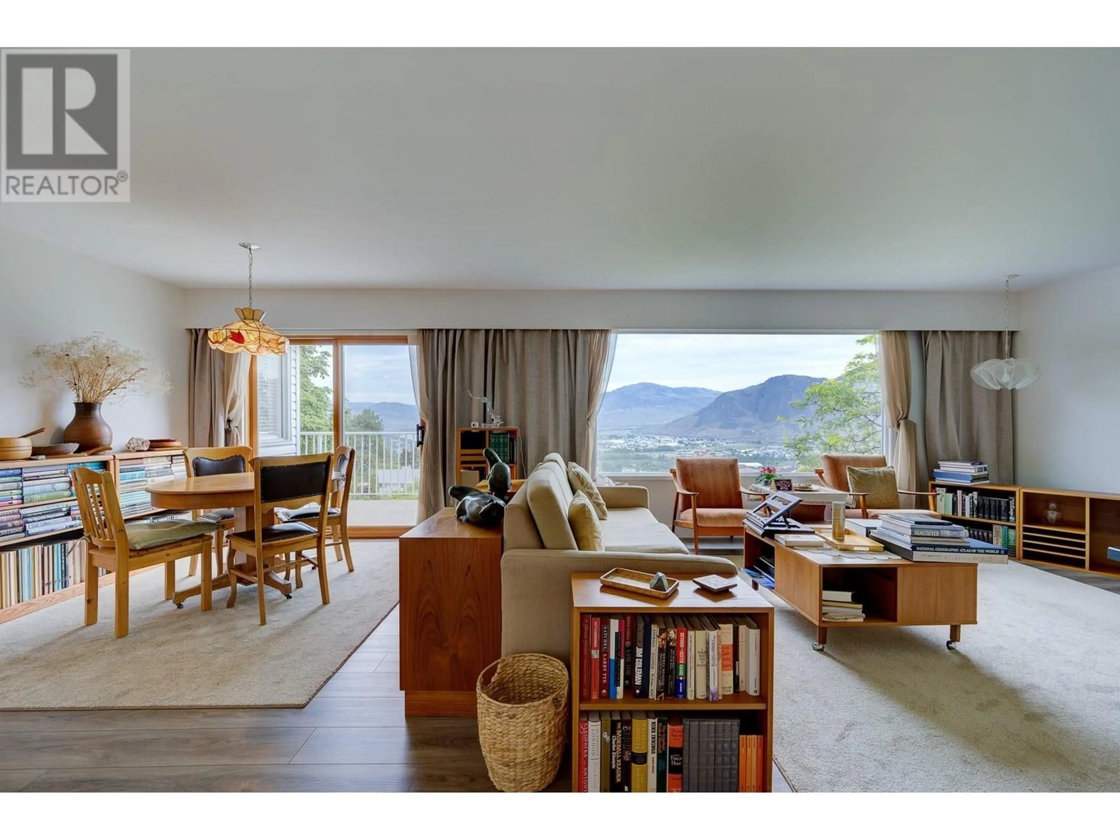192 GREENSTONE DRIVE, Kamloops, British Columbia V2C1N5
Contact us about this property
Highlights
Estimated valueThis is the price Wahi expects this property to sell for.
The calculation is powered by our Instant Home Value Estimate, which uses current market and property price trends to estimate your home’s value with a 90% accuracy rate.Not available
Price/Sqft$332/sqft
Monthly cost
Open Calculator
Description
Meticulously cared for 3-bedroom, 3-bath rancher in desirable Lower Sahali location offering stunning panoramic views of the city, valley, and river from every window. Home features a bright open layout with large windows, a spacious wrap-around deck, and a kitchen with breakfast bar overlooking the view. Upstairs boasts two generous bedrooms, a 4-piece bath, and a 3-piece ensuite with walk-in closet. The walk-out basement includes a third bedroom, large family room, workshop, and plenty of storage. Updates include roof, furnace, central A/C, and hot water tank (2021). Exterior features a double carport, extra parking, and a 10’x15’ storage shed with exterior access. Easy to show. No offers will be considered from any TD Employee or direct family member of a TD employee. (id:39198)
Property Details
Interior
Features
Basement Floor
Laundry room
9'1'' x 12'Workshop
12'2'' x 7'Storage
12'11'' x 14'10''3pc Bathroom
Property History
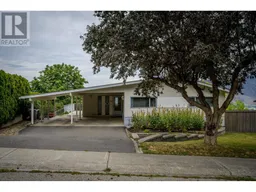 32
32
