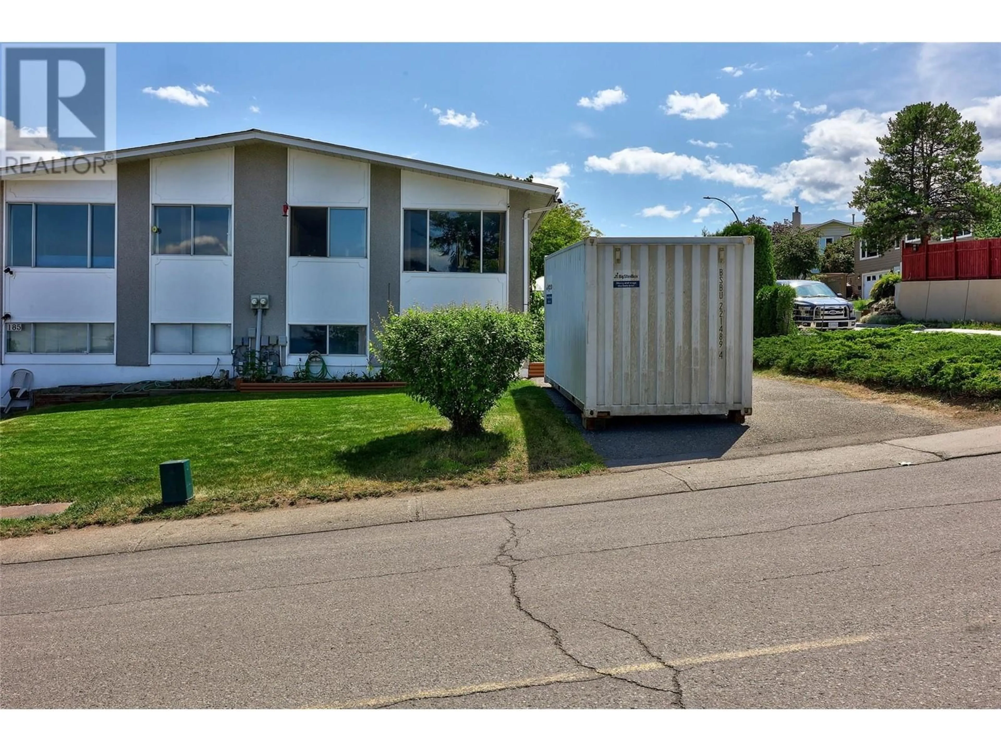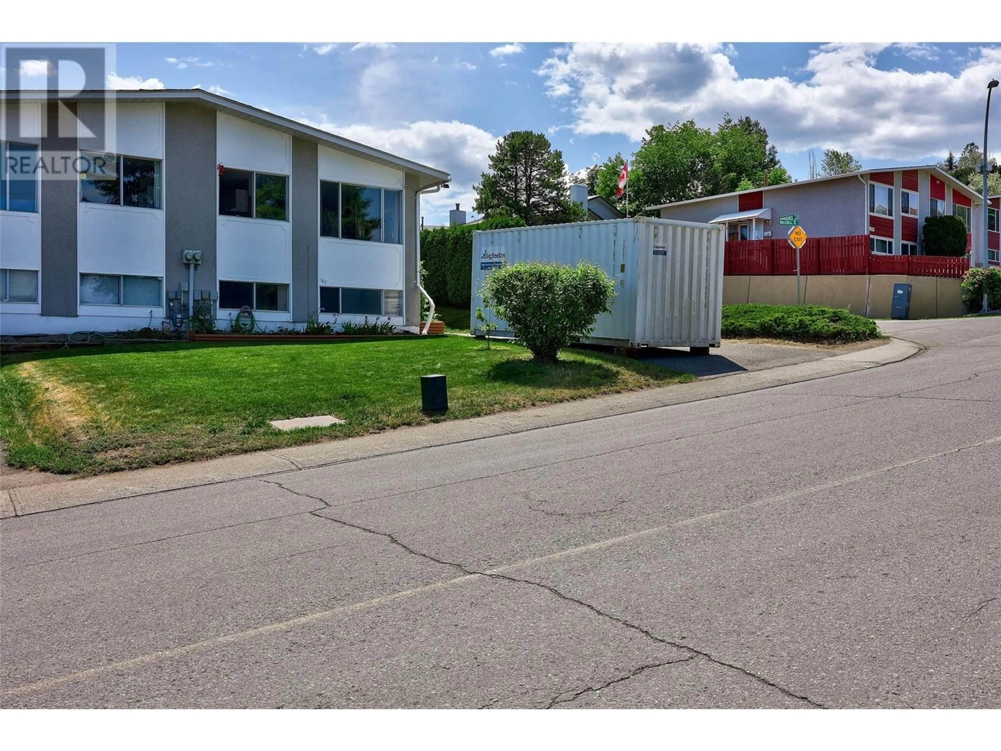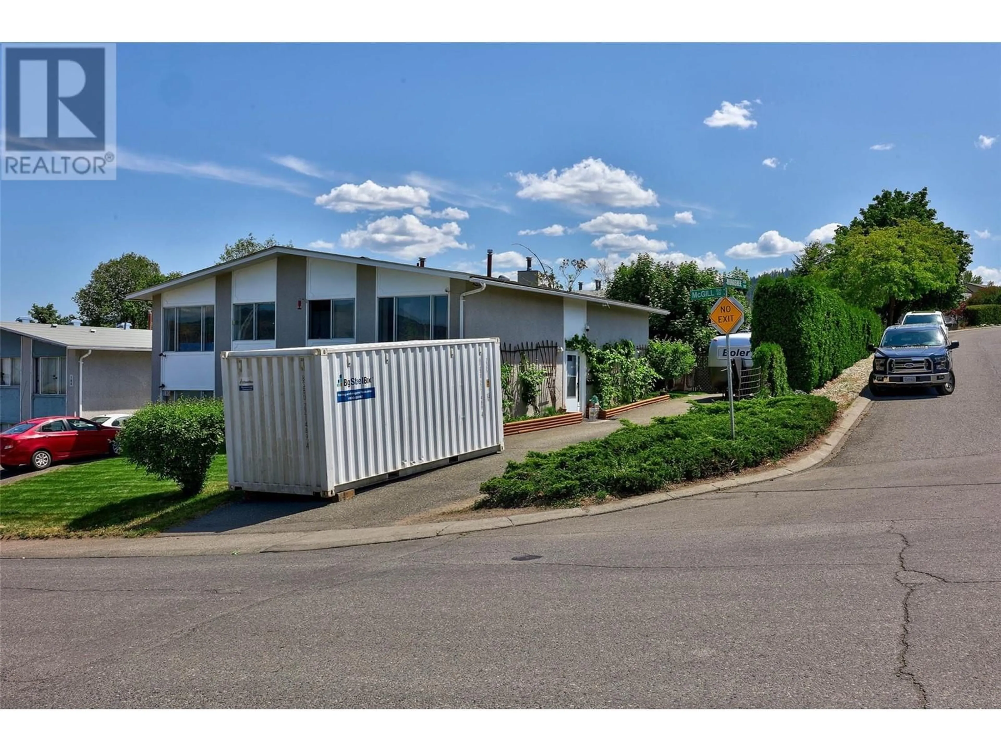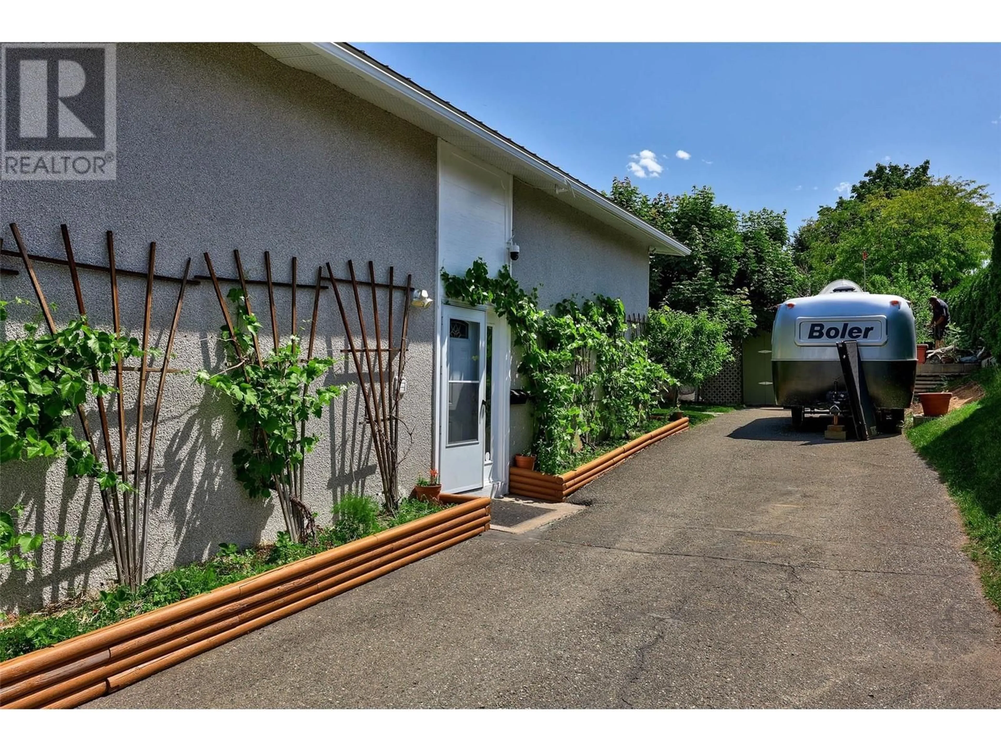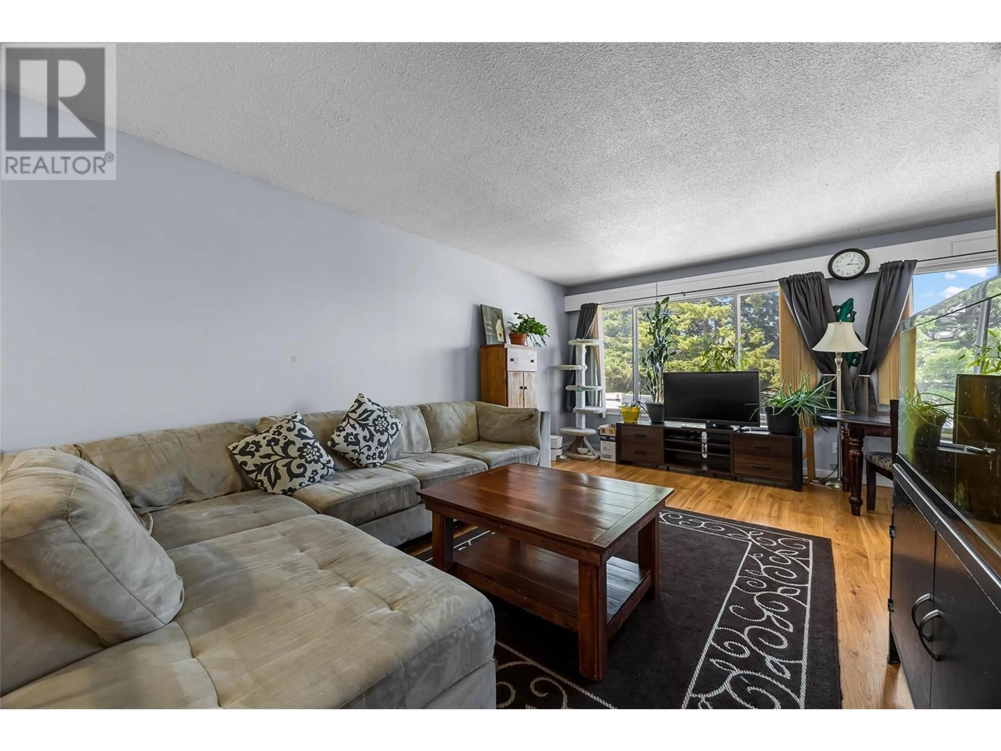187 MCGILL ROAD, Kamloops, British Columbia V2C1L8
Contact us about this property
Highlights
Estimated ValueThis is the price Wahi expects this property to sell for.
The calculation is powered by our Instant Home Value Estimate, which uses current market and property price trends to estimate your home’s value with a 90% accuracy rate.Not available
Price/Sqft$323/sqft
Est. Mortgage$2,362/mo
Tax Amount ()$3,665/yr
Days On Market9 days
Description
Welcome to 187 McGill, this property offers an abundance of features that make it an ideal choice for both first-time homebuyers and those looking to downsize. As you approach, you'll be greeted by one of the longest driveways on the street for a half duplex, providing ample parking space. This home boasts a lovely greenhouse and a spacious shed perfect for storing tools, making it a gardener's paradise. The outdoor space is beautifully landscaped with low-maintenance rock beds and a private back patio, ideal for relaxation or entertaining. The main level showcases spacious kitchen with plenty of cabinets and a pantry for all your culinary needs. The bright dining area offers stunning valley views, perfect for enjoying your meals. Upstairs, you'll find 2 well-appointed bedrooms, including a large master and a second bedroom. The updated main bathroom features tile work, ensuring a fresh and modern feel. The finished basement adds even more value, with two additional bedrooms, a 3 piece bathroom, a cozy rec room, and a spacious laundry area. This home is ideally located close to shopping, entertainment, and Thompson Rivers University (TRU), making it convenient for everyone. Enjoy nearby Parks, easy access to public transportation and schools nearby. Don’t miss this opportunity to own a well-maintained home with stunning views and an inviting atmosphere. Easy to show and quick possession (id:39198)
Property Details
Interior
Features
Basement Floor
Laundry room
5'5'' x 19'8''Bedroom
9'1'' x 9'3''Bedroom
9'5'' x 16'8''Bedroom
8'9'' x 13'7''Property History
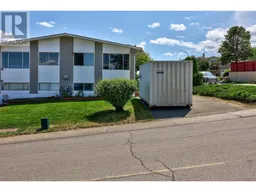 27
27
