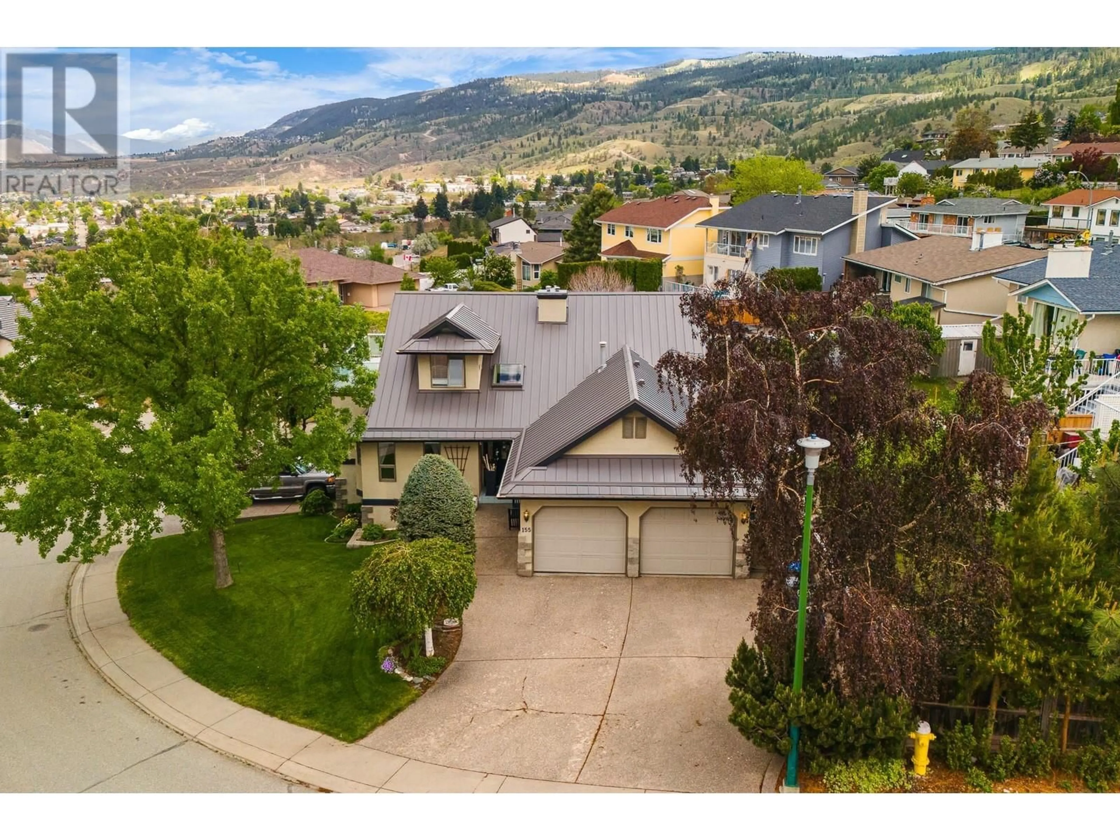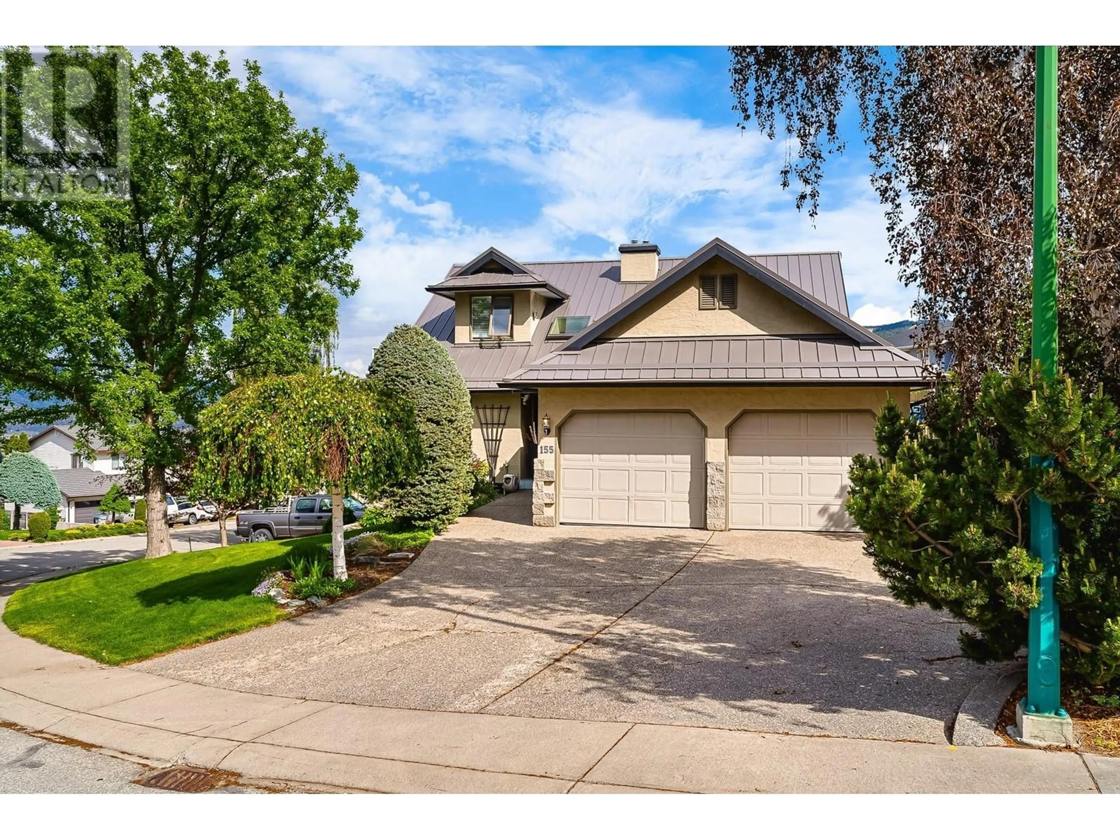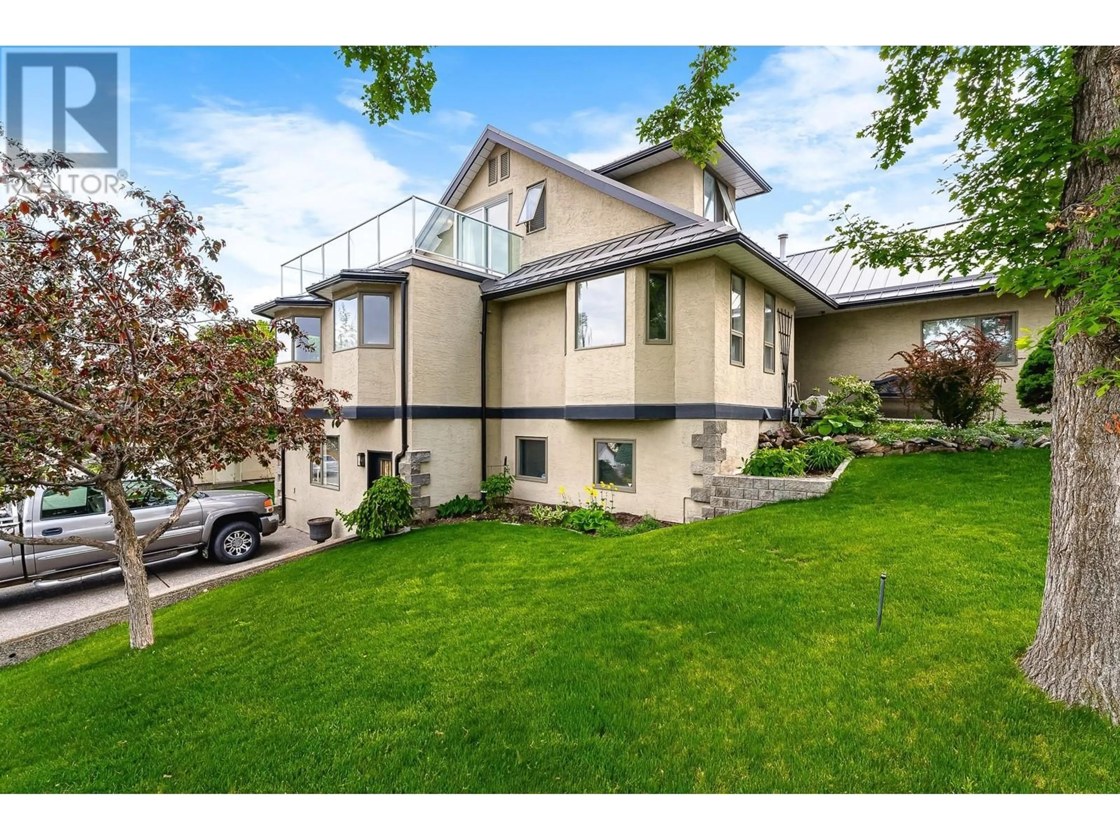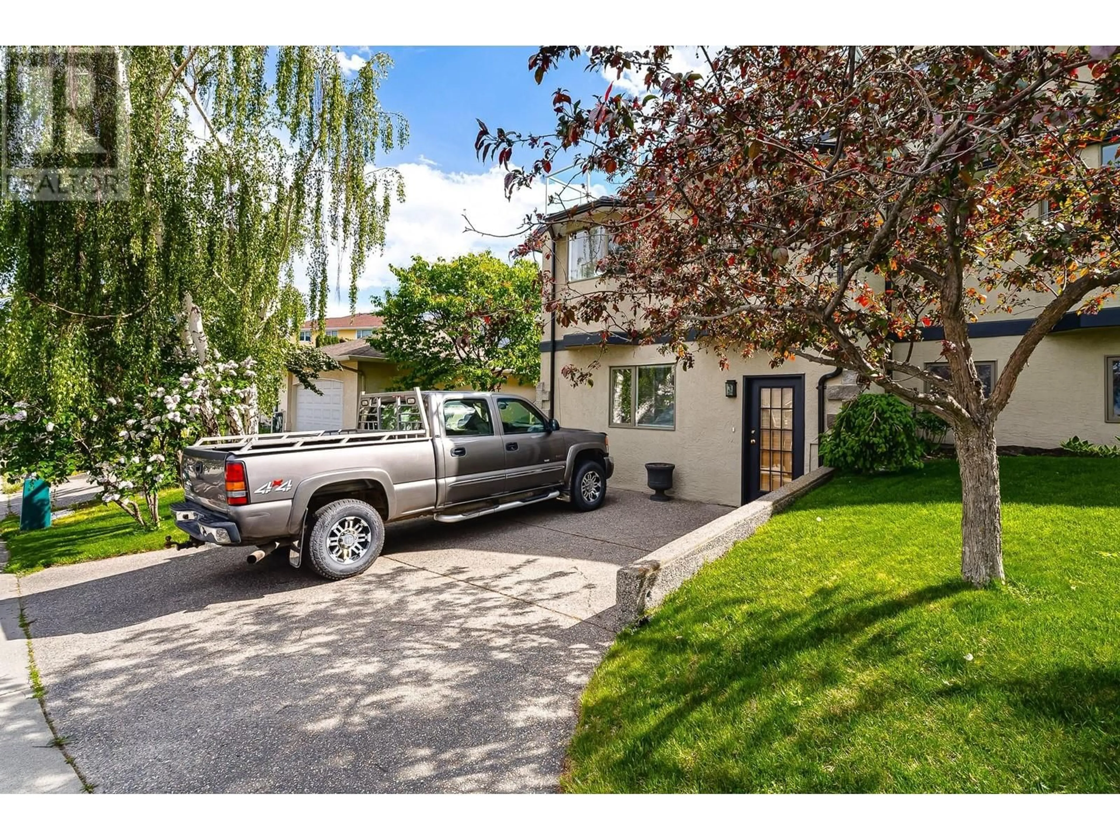155 ANVIL CRESCENT, Kamloops, British Columbia V2C6E2
Contact us about this property
Highlights
Estimated valueThis is the price Wahi expects this property to sell for.
The calculation is powered by our Instant Home Value Estimate, which uses current market and property price trends to estimate your home’s value with a 90% accuracy rate.Not available
Price/Sqft$300/sqft
Monthly cost
Open Calculator
Description
Welcome to 155 Anvil Crescent, now offered at a newly reduced price and ready for its next chapter in one of Sahali’s most desirable neighborhoods. This well-maintained home blends character, modern upgrades, and a flexible layout perfect for a variety of lifestyles. Architecturally striking with a low-maintenance yard, the property is framed by mature oak and birch trees that provide charm, shade, and privacy. Inside, you’re welcomed by a formal dining area, a sunken living room with an abundance of natural light, and a cozy fireplace that invites you to relax and unwind. The renovated kitchen impresses with exposed wooden beams, quartz countertops, and stylish modern finishes. The main floor also features a spacious bedroom and full bathroom, perfect for a primary suite or guest room. Upstairs, the official primary bedroom offers a newly renovated ensuite with a large tiled walk-in shower, a convenient laundry chute, and access to a private balcony with beautiful views. The lower level is ideal for multigenerational living, or potential income earning. Recent updates include: Arctic Spa Hot Tub (5yrs old), 50-Year Metal Roof (5yrs old), HWT (2023), Carpet in Basement (2024). The backyard is perfect for entertaining or relaxing, with irrigation and drip lines to the deck planters, plus generous parking on both sides of the home. Located within walking distance to the hospital, shopping, schools, and transit. (id:39198)
Property Details
Interior
Features
Second level Floor
Other
10'9'' x 12'11''3pc Ensuite bath
Den
8'7'' x 9'6''Primary Bedroom
27'2'' x 11'11''Exterior
Parking
Garage spaces -
Garage type -
Total parking spaces 2
Property History
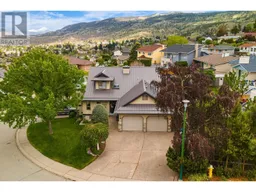 66
66
