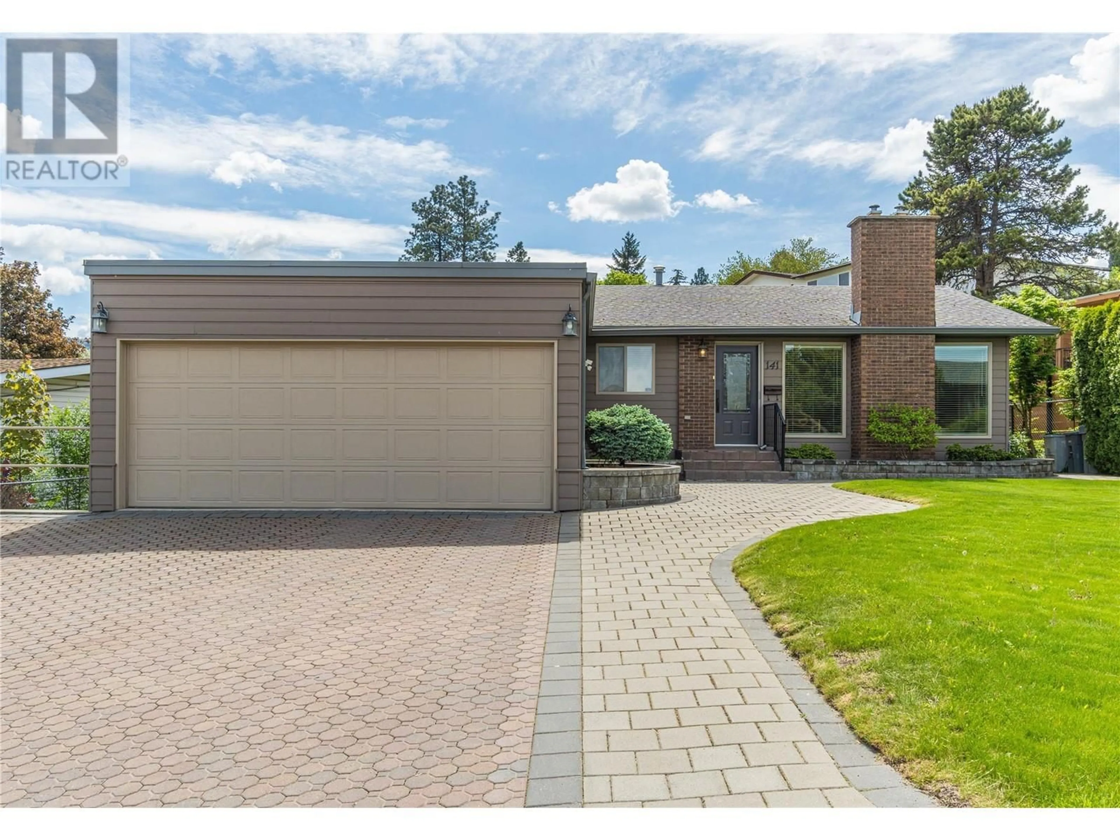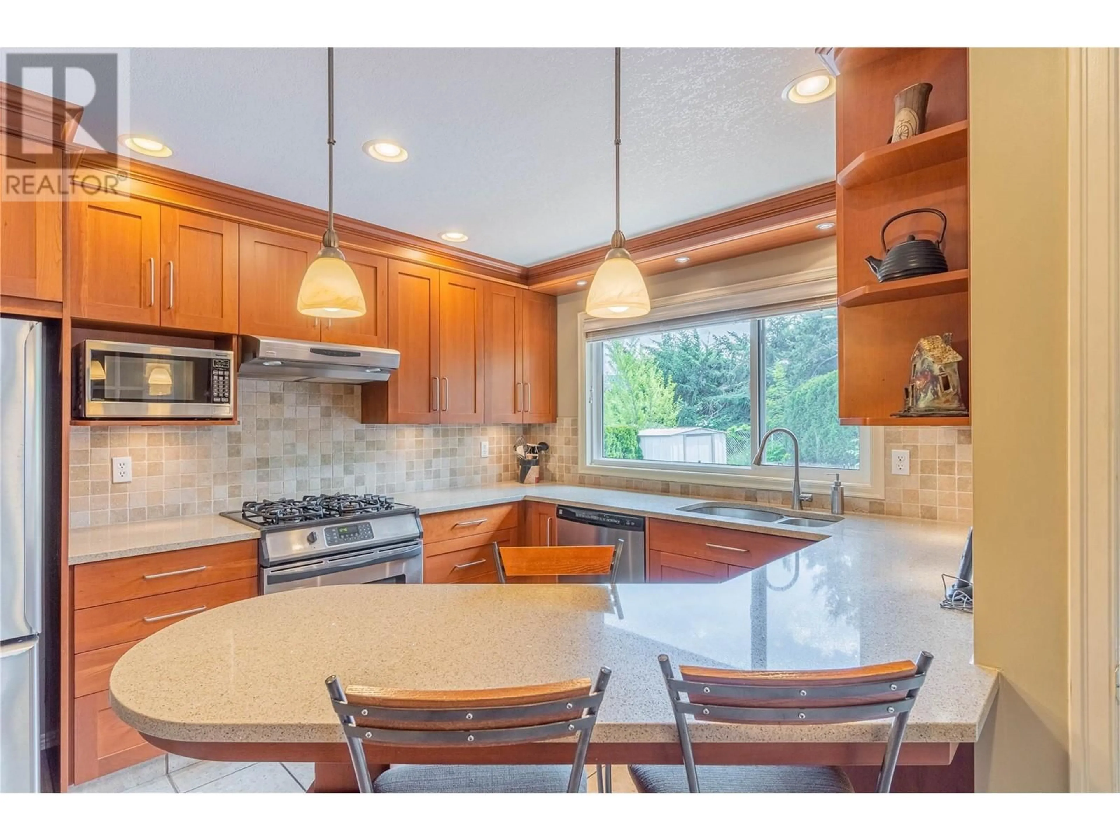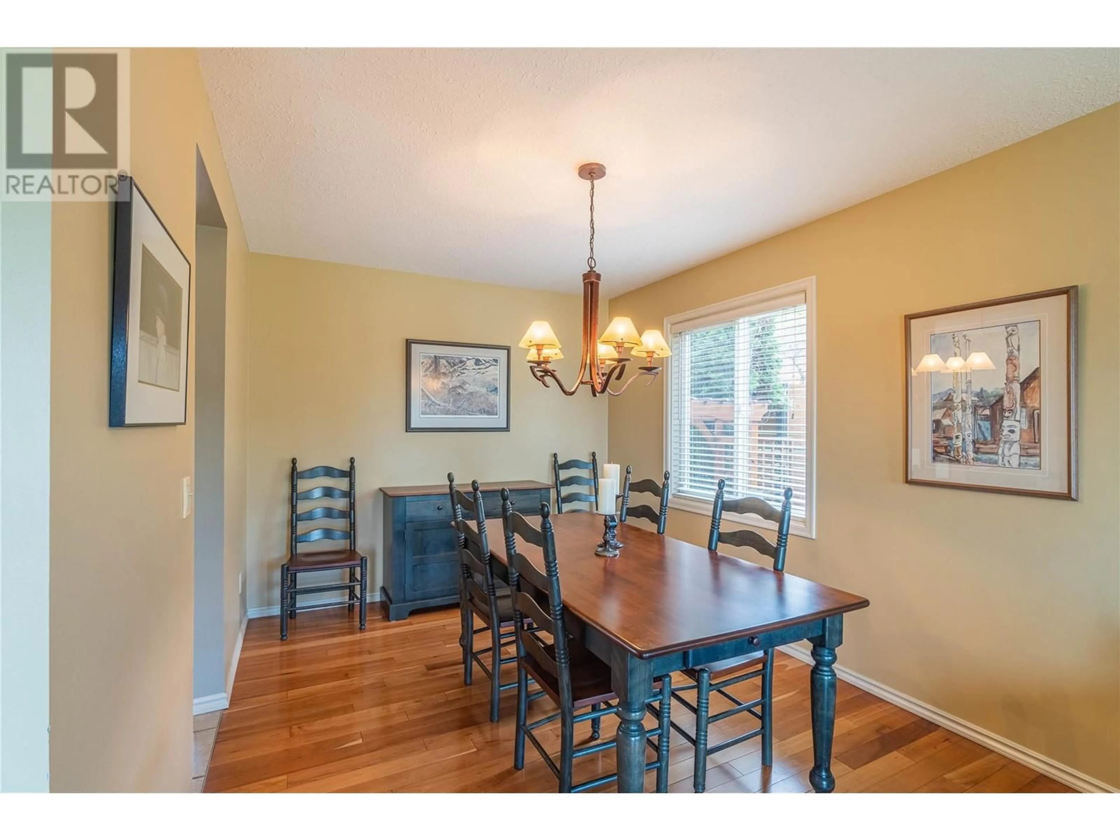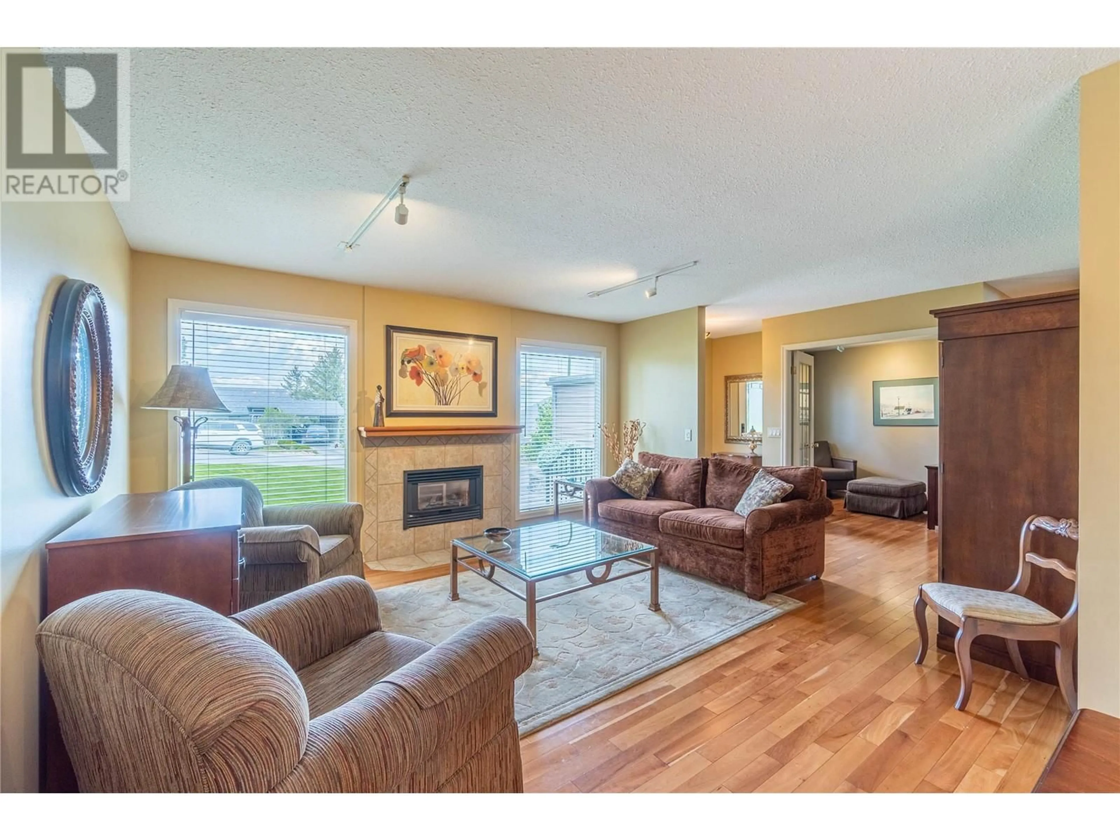141 THOR DRIVE, Kamloops, British Columbia V2C1P3
Contact us about this property
Highlights
Estimated ValueThis is the price Wahi expects this property to sell for.
The calculation is powered by our Instant Home Value Estimate, which uses current market and property price trends to estimate your home’s value with a 90% accuracy rate.Not available
Price/Sqft$356/sqft
Est. Mortgage$3,435/mo
Tax Amount ()$4,371/yr
Days On Market19 days
Description
Location, Location, Location! Welcome to your meticulously maintained home in a desirable Sahali location - just minutes from Downtown, schools and amenities. This 3 bed, 3bath move-in ready home offers a double garage plus ample parking. Curb appeal shines with interlocking brick driveway and walkway. The main floor boasts a tiled entry, rich HW floors and a well-designed kitchen with quartz counters, SS appliances, gas range, custom cabinetry and breakfast bar. The spacious living room with a gas fireplace flows into a formal dining area. French doors lead to a den (easily a 3rd bedroom), 2 bdrms including a master with an ensuite bath. Downstairs, enjoy a rec room with built-in entertainment center and fireplace, large bdrm with ample closet space, stylish bathroom with tiled walk-in shower, bonus space and a hobby room with sink and pantry—perfect for wine making or a studio. Step into your private, low-maintenance backyard oasis featuring upper and lower decks, a patio and hot tub - ideal for entertaining or unwinding after a long day. This home has seen a ton of updates over the years including windows, doors, kitchen, baths, flooring, paint, and more. Furnace (2023), HWT (2017). You will want to make this your address. (id:39198)
Property Details
Interior
Features
Basement Floor
3pc Bathroom
11'8'' x 4'1''Utility room
6'3'' x 5'8''Hobby room
9'9'' x 10'5''Other
18'5'' x 13'2''Exterior
Parking
Garage spaces -
Garage type -
Total parking spaces 2
Property History
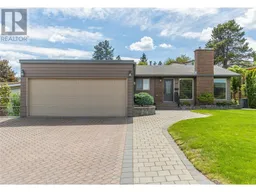 47
47
