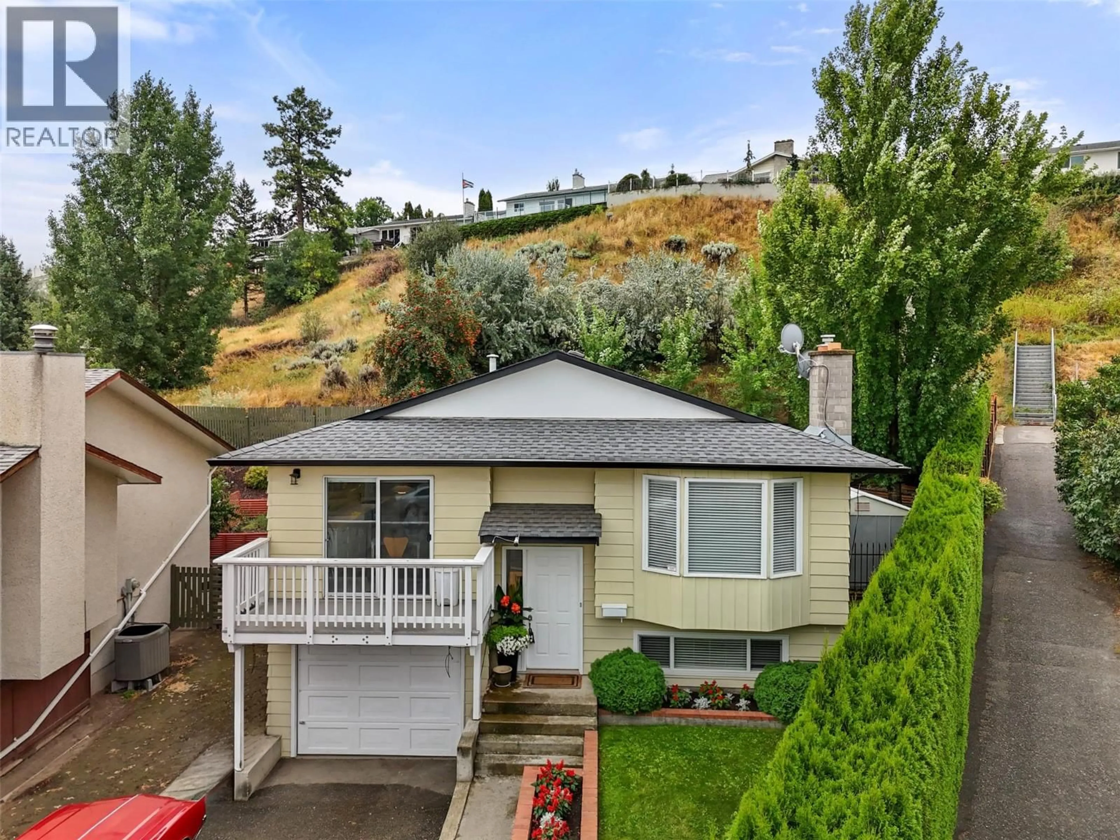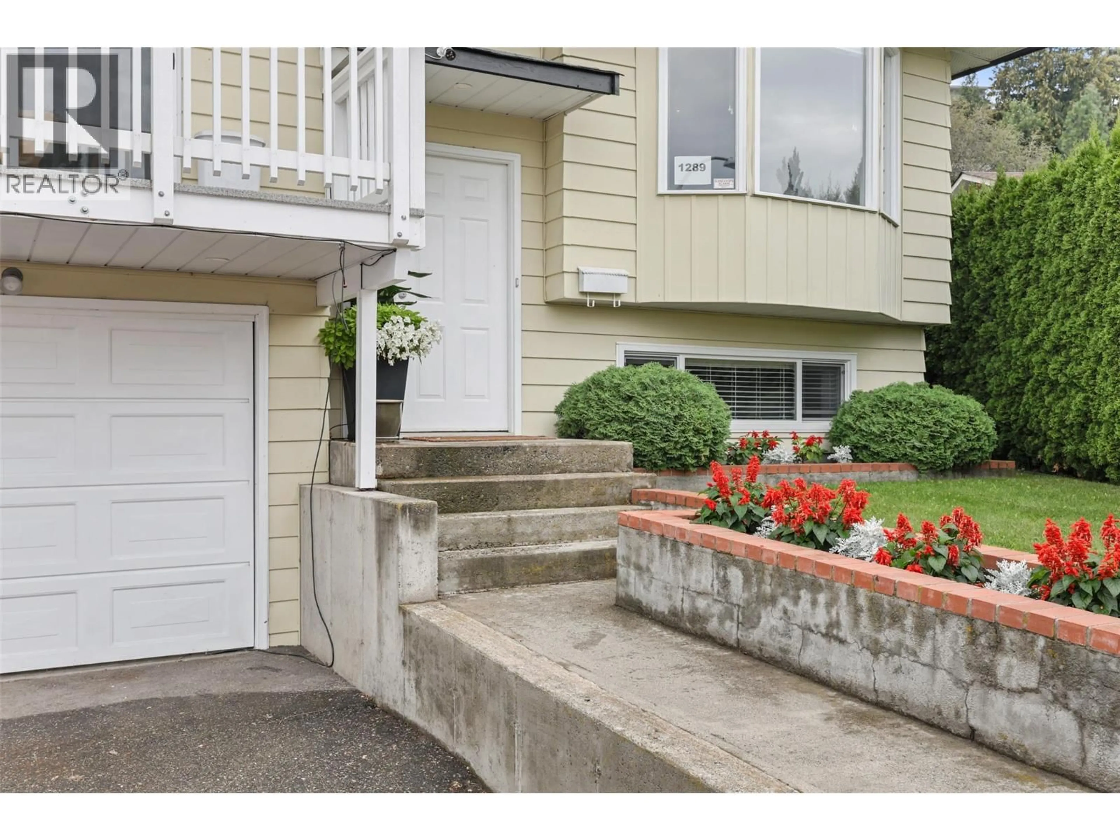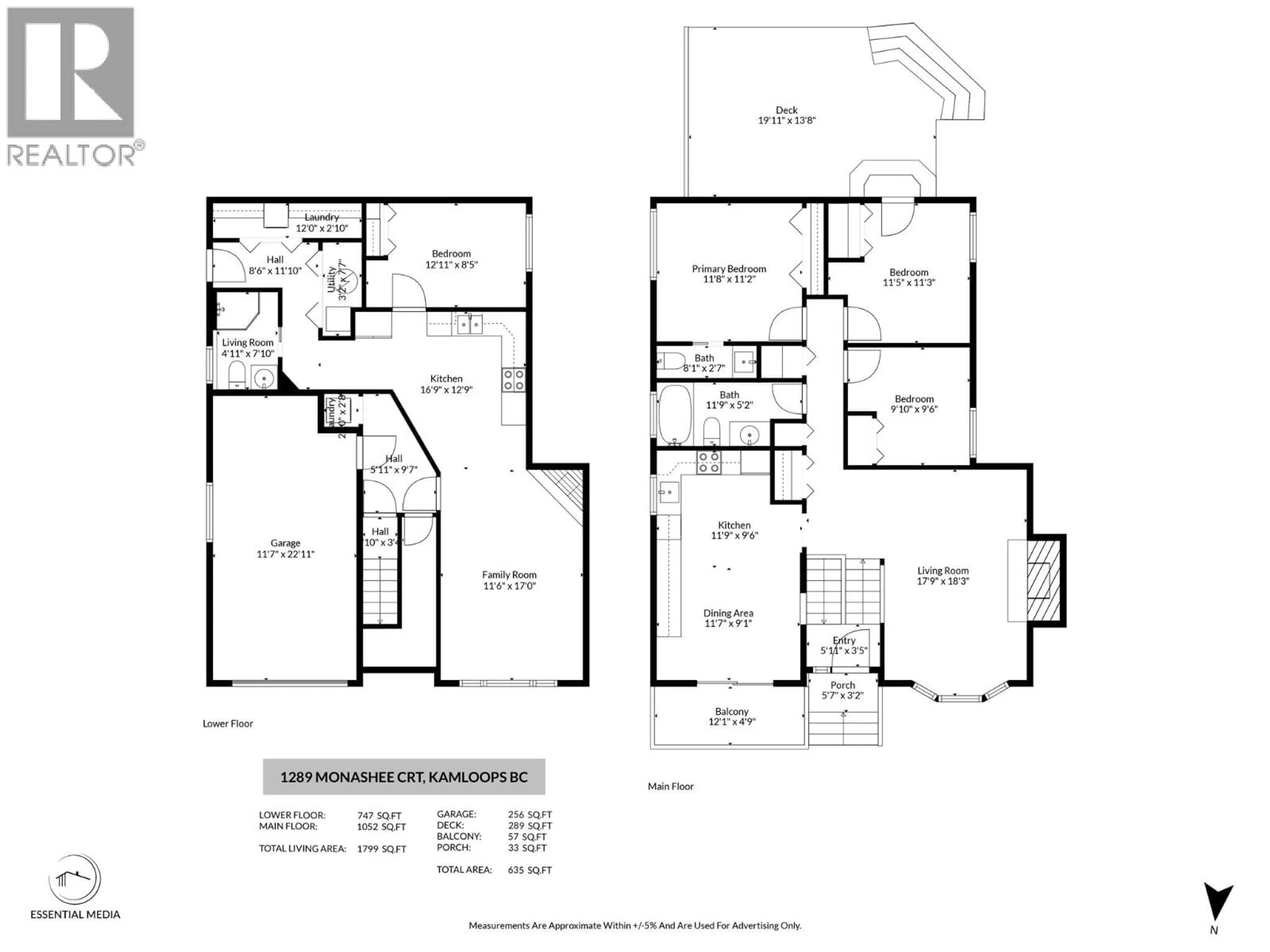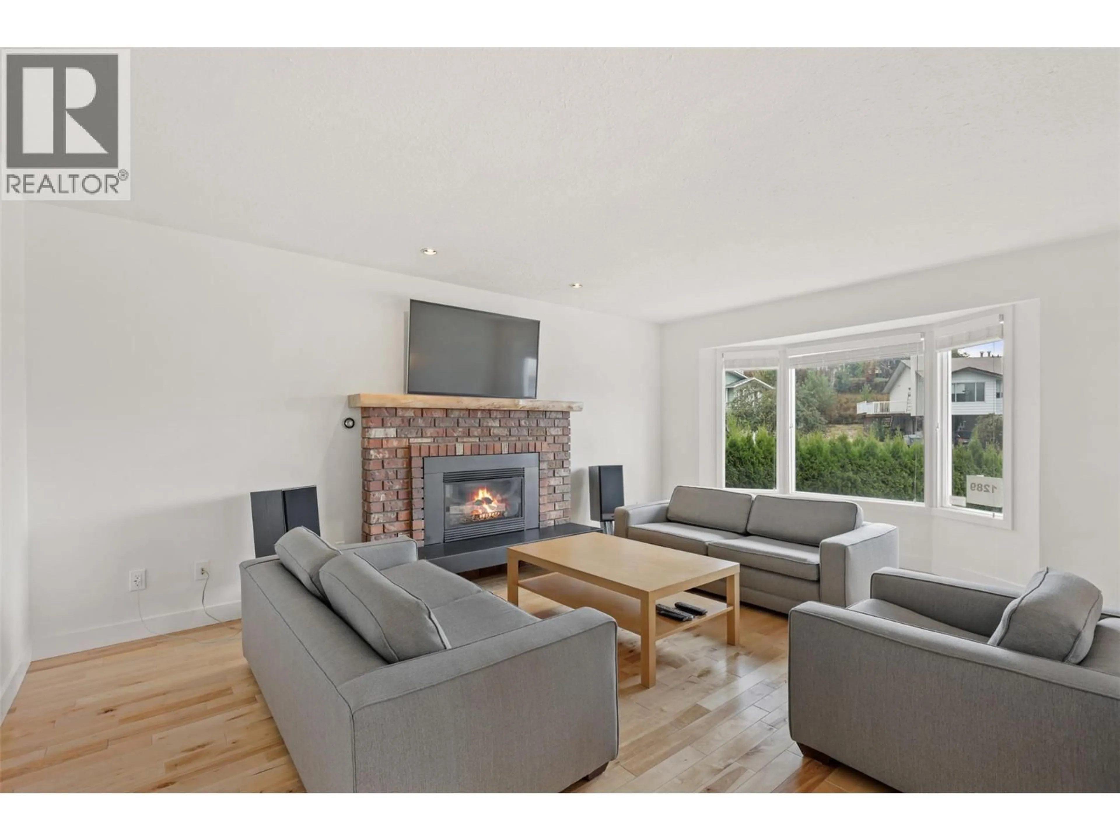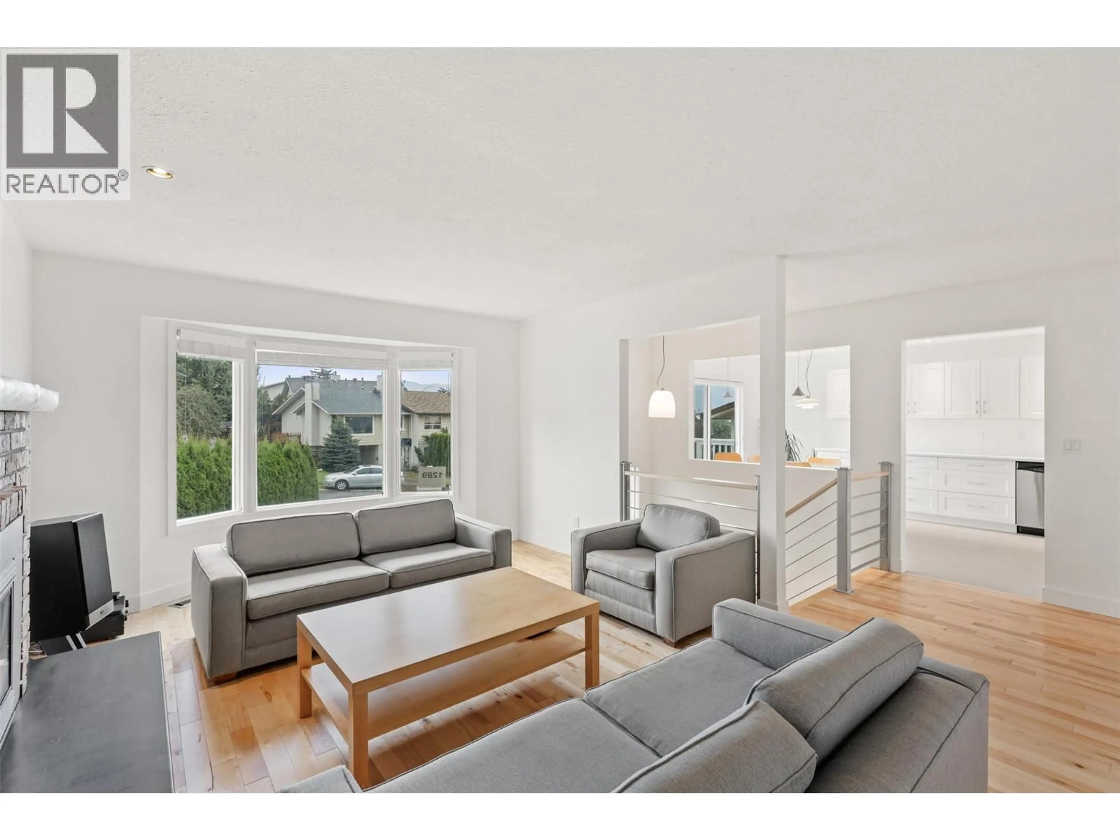1289 MONASHEE COURT, Kamloops, British Columbia V2C6B4
Contact us about this property
Highlights
Estimated valueThis is the price Wahi expects this property to sell for.
The calculation is powered by our Instant Home Value Estimate, which uses current market and property price trends to estimate your home’s value with a 90% accuracy rate.Not available
Price/Sqft$438/sqft
Monthly cost
Open Calculator
Description
Extensively updated Lower Sahali home located in a quiet cul-de-sac, featuring a self-contained 1-bedroom inlaw suite. From the moment you enter, you’ll appreciate the attention to detail and the many upgrades throughout. The main floor boasts hardwood flooring in much of the living space, a spacious living room that flows into the dining area, and an updated kitchen with tile flooring, quartz counters, and stainless steel appliances. Off the kitchen and dining room is a covered patio, ideal for BBQs or relaxing. The main floor offers 3 bedrooms, including a generous primary with 2-piece ensuite, plus a fully renovated 4-piece bath. One bedroom opens to an immaculate, private backyard with southern exposure, a second patio, large grassy area, irrigation, water feature, metal garden shed and a 140 sq ft storage shed. The basement level includes the entry from the garage and laundry for the main floor. The suite has its own separate entrance and features polished concrete floors, an open living/kitchen space, 1 bedroom, 3-piece bath, laundry, and a side entry for privacy—perfect for guests or rental income. Upgrades include roof, hot water tank, fascia, gutters, windows, speaker wiring (living room, upstairs bath, deck, basement), wired landscape lighting, suite sound bar, acoustic insulation, and central A/C. This home combines modern style, income potential, and a prime location close to schools, shopping, and amenities. Easy to show and quick possession possible. (id:39198)
Property Details
Interior
Features
Basement Floor
Laundry room
2'1'' x 10'6''Utility room
6'6'' x 3'1''Bedroom
8'4'' x 10'8''Kitchen
13' x 13'5''Exterior
Parking
Garage spaces -
Garage type -
Total parking spaces 4
Property History
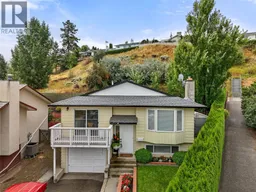 53
53
