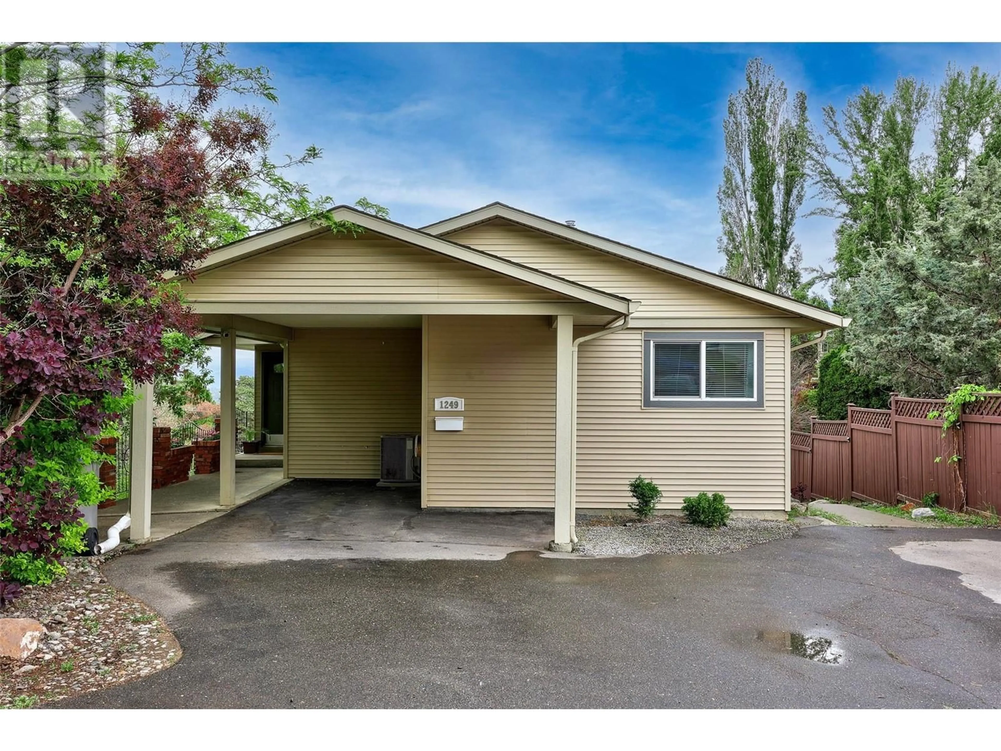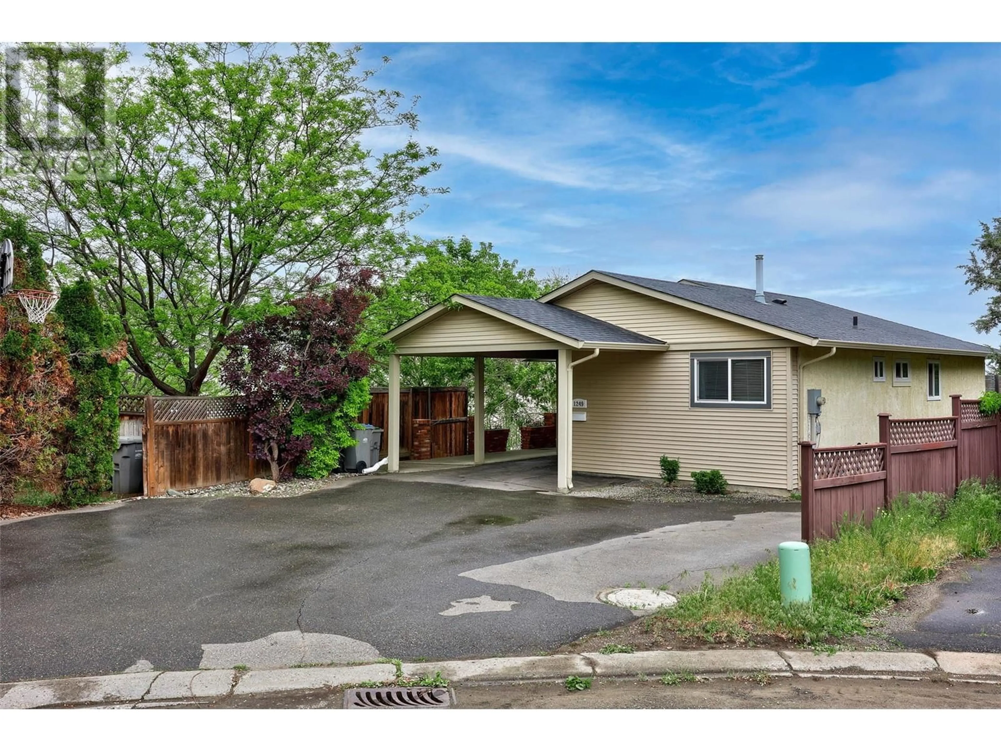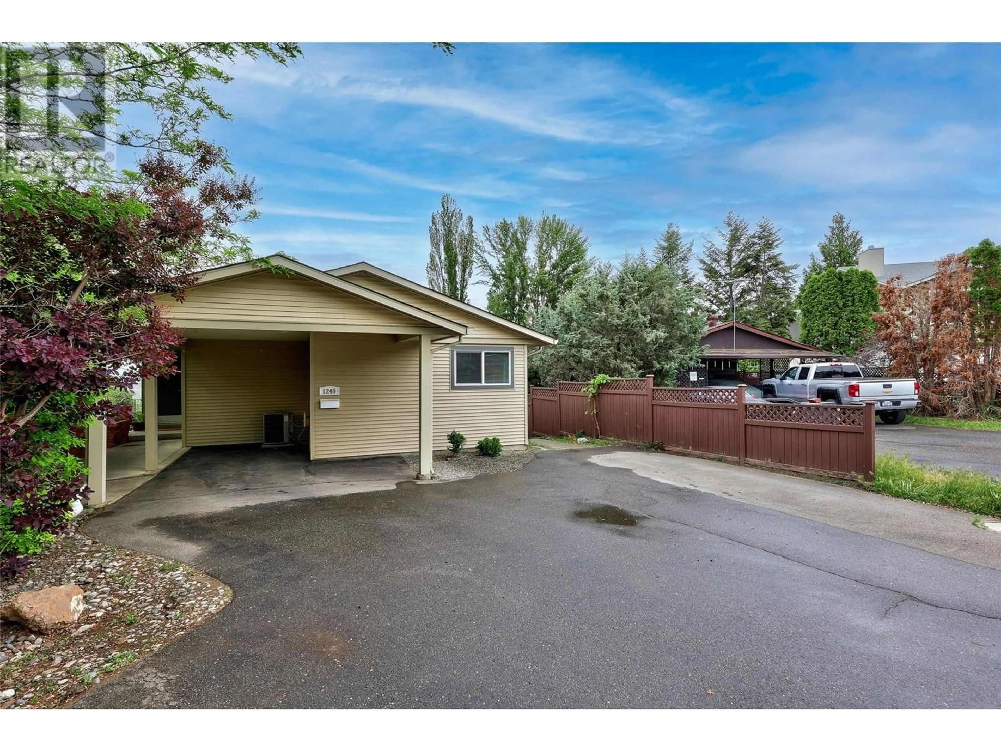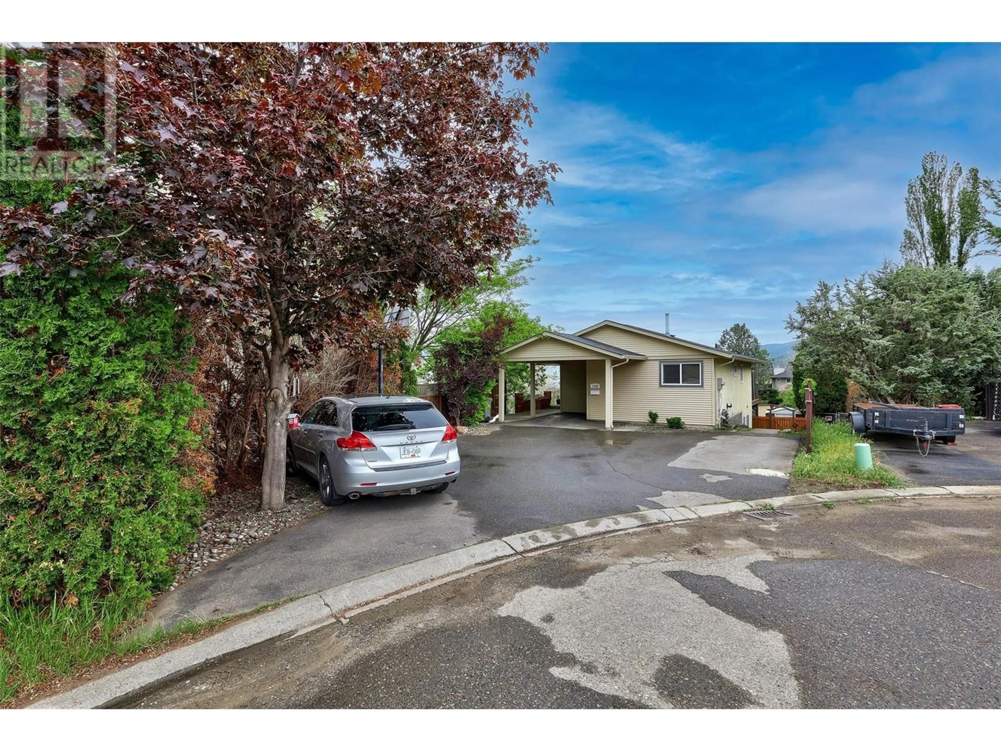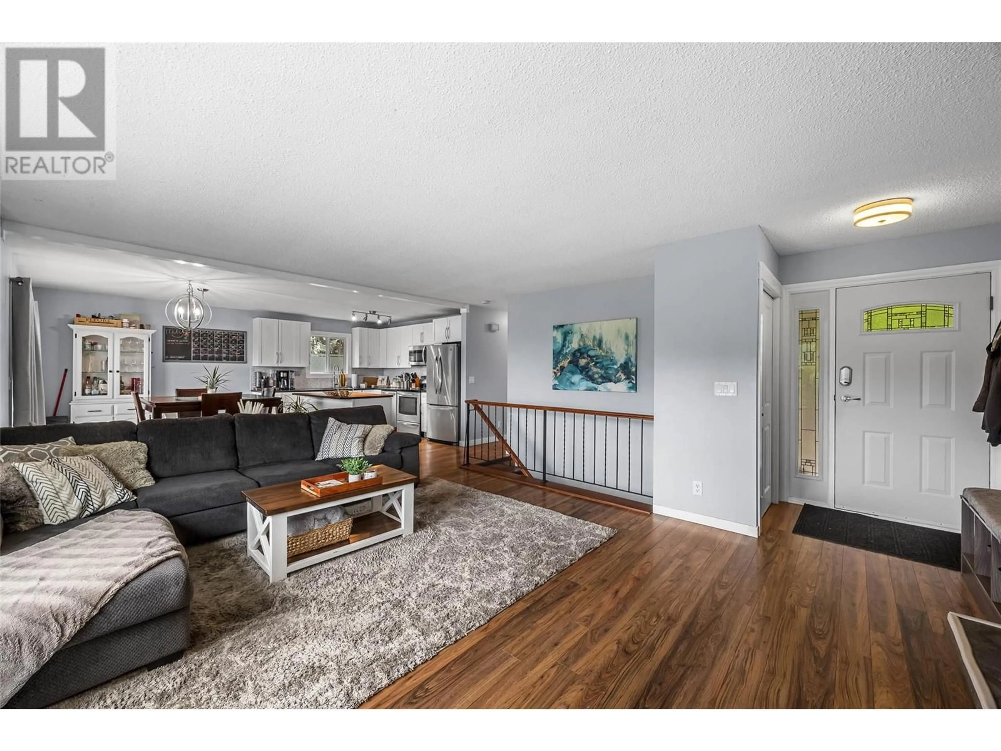1249 MONASHEE COURT, Kamloops, British Columbia V2C6B4
Contact us about this property
Highlights
Estimated ValueThis is the price Wahi expects this property to sell for.
The calculation is powered by our Instant Home Value Estimate, which uses current market and property price trends to estimate your home’s value with a 90% accuracy rate.Not available
Price/Sqft$335/sqft
Est. Mortgage$3,113/mo
Tax Amount ()$3,800/yr
Days On Market14 days
Description
Charming Home with City Views & Updated Suite! Ideal for Investors or families. This beautifully maintained home offers both comfort and versatility with a 2-bedroom, 1.5-bath main floor layout, plus a fully updated bachelor suite on the lower level—perfect for rental income, guests, or extended family. Enjoy stunning views from the main living areas, while the downstairs suite benefits from its own private entrance and separate laundry facilities, ensuring privacy for all. Recent upgrades Include: new washer, dryer, and dishwasher (2024), newly installed underground irrigation system (2025) and updated finishes in the bachelor suite. Step outside and enjoy the beautifully maintained yard, now even easier to care for with modern irrigation. Whether you're sipping coffee on the deck or hosting friends in the open concept living area, this home offers the flexibility and charm you've been looking for. Don’t miss this opportunity—book your showing today! All measurements approx. Buyer to verify if important. (id:39198)
Property Details
Interior
Features
Basement Floor
Recreation room
11'0'' x 12'0''Laundry room
10'6'' x 14'10''Other
10'2'' x 11'7''Bedroom
12'0'' x 12'0''Exterior
Parking
Garage spaces -
Garage type -
Total parking spaces 1
Property History
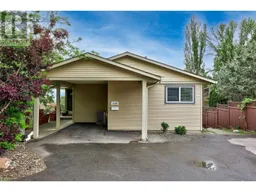 36
36
