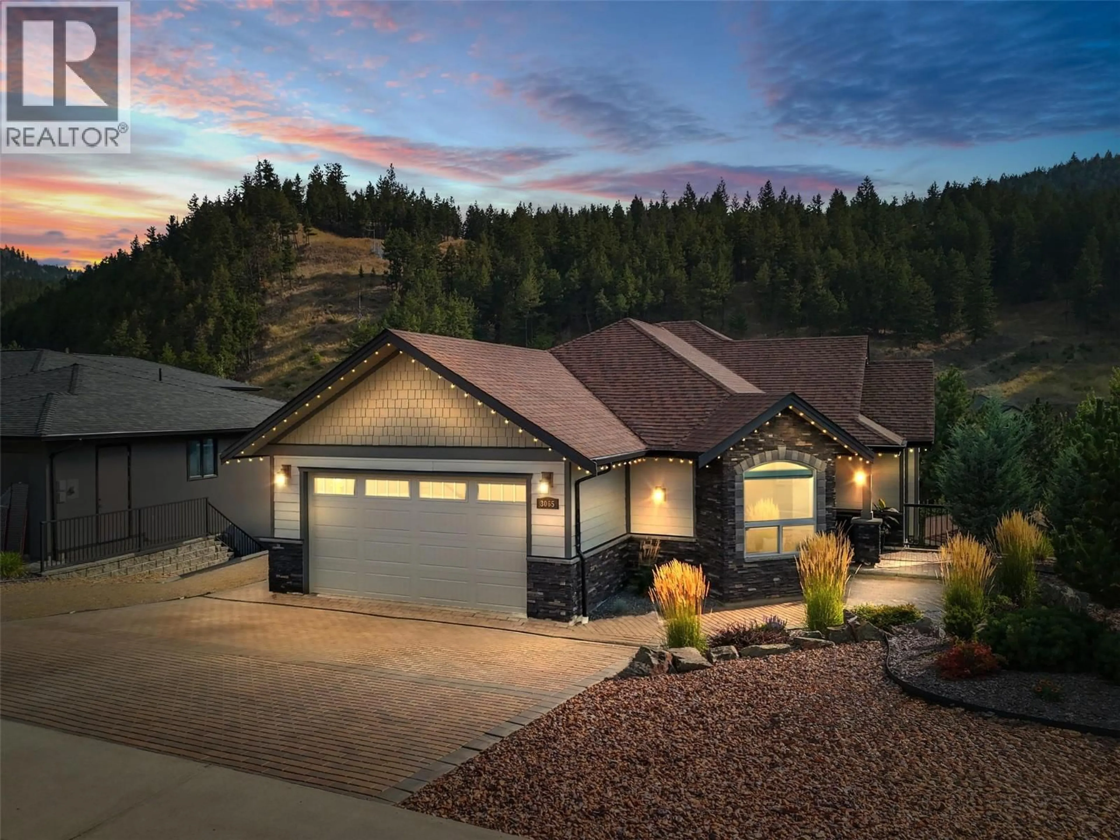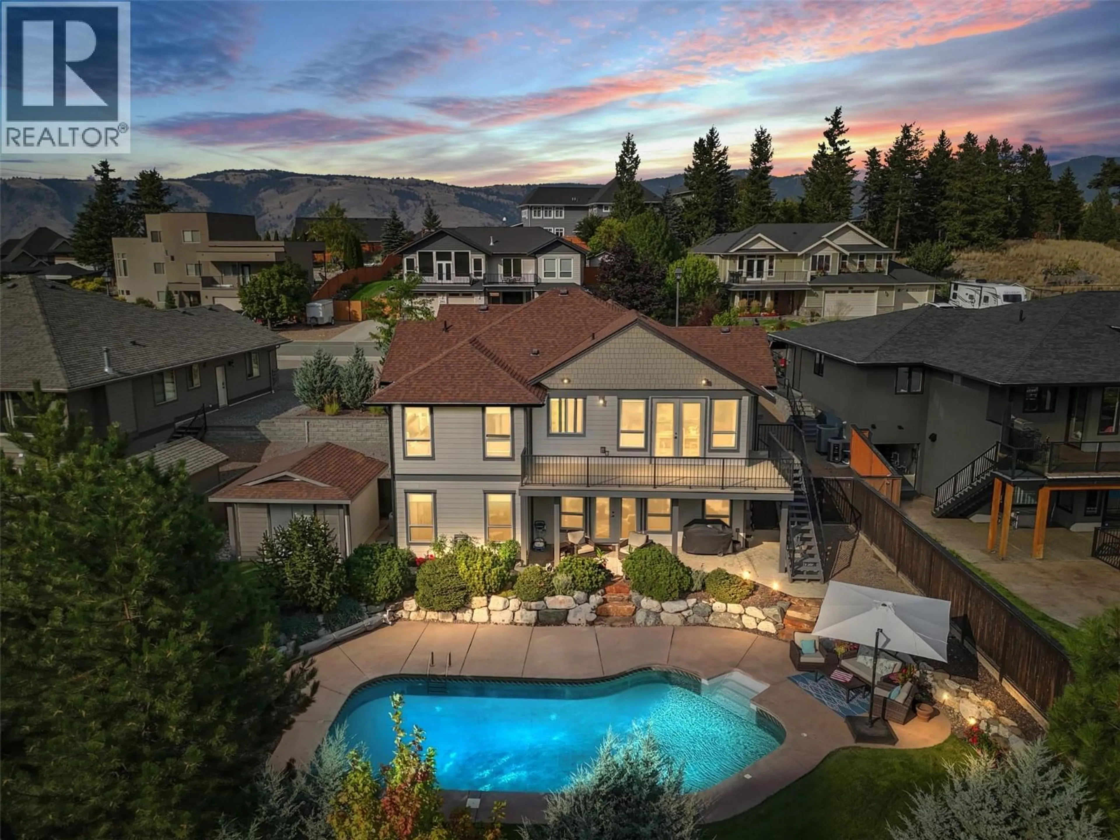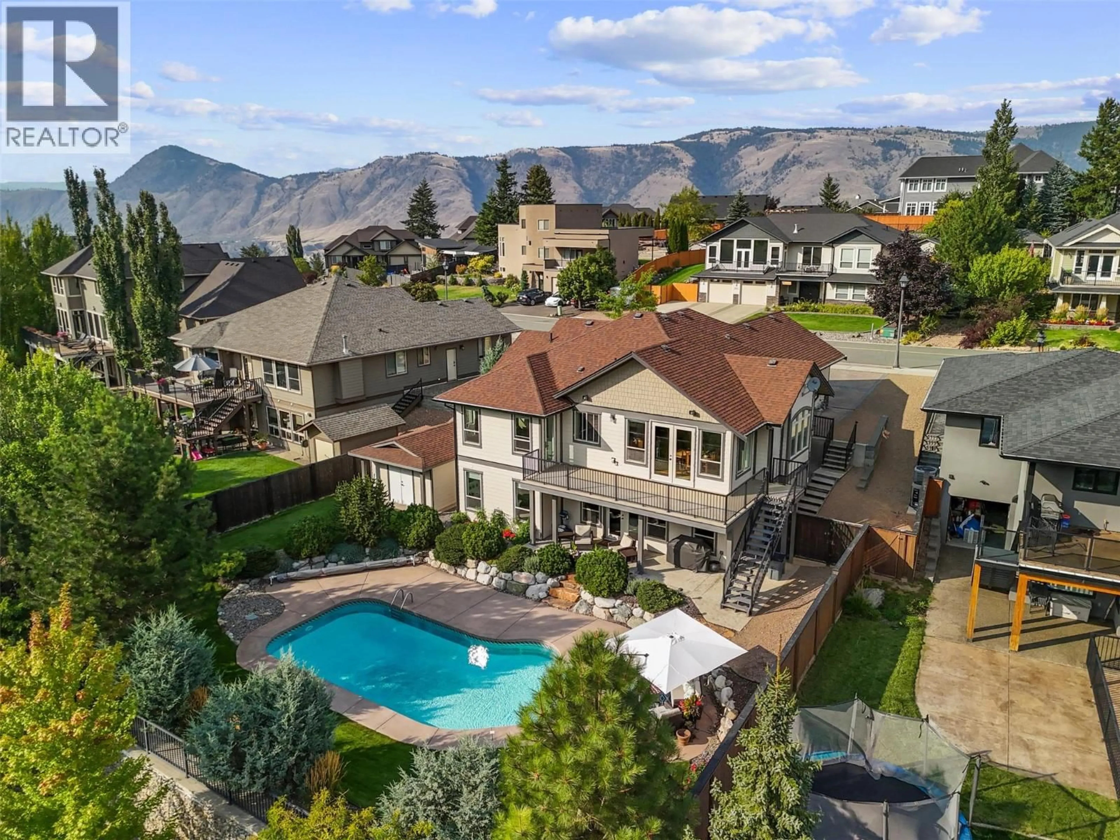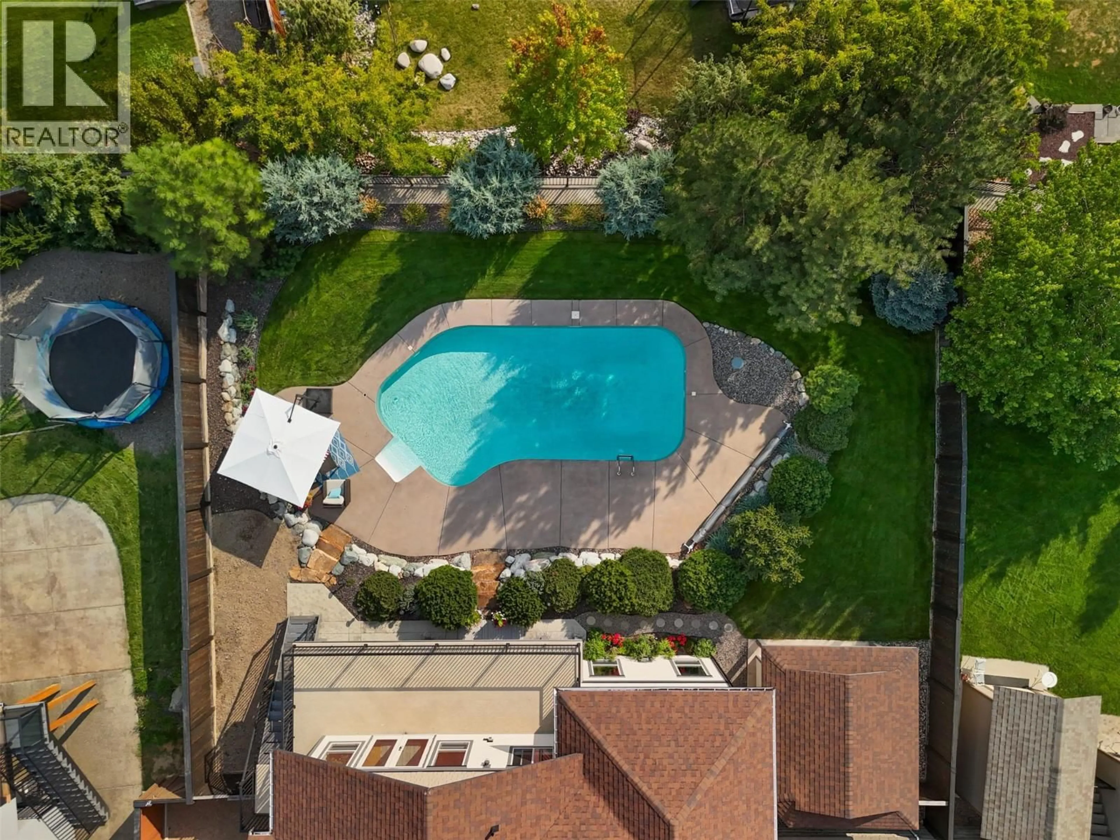3065 BIRKENHEAD DRIVE, Kamloops, British Columbia V2E2T6
Contact us about this property
Highlights
Estimated valueThis is the price Wahi expects this property to sell for.
The calculation is powered by our Instant Home Value Estimate, which uses current market and property price trends to estimate your home’s value with a 90% accuracy rate.Not available
Price/Sqft$357/sqft
Monthly cost
Open Calculator
Description
This stunning, custom-built home offers 4 beds, a den, 3 baths, and is a perfect retreat for your friends and family. Nestled in a peaceful cul-de-sac, this spacious home boasts an open-concept kitchen featuring a raised island, SS appliances, charming country-style wood cabinets, a built-in wine rack, and a walk-in pantry. Enjoy cozy evenings by one of two gas fireplaces or move downstairs to the updated day-light walk-out basement, which includes a gorgeous 2nd kitchen, large butcher block island, family room with built in cabinets, games room, and media room complete with a projection, surround sound system, and leather seating for 6. The luxurious master suite has French doors leading to a deck, walk-in closet, and a spa-like ensuite with granite counters, heated tile floors, and soaker tub. Outside, the professionally landscaped backyard is like a dream, complete with an exquisite in-ground pool, sundeck, underground sprinklers, and a fully fenced yard. Many updates throughout. Suitable and R3 zoned allows for a mortgage helper if needed. An absolute gem! (id:39198)
Property Details
Interior
Features
Basement Floor
4pc Bathroom
Family room
16' x 20'Kitchen
16' x 24'Media
19' x 20'Exterior
Features
Parking
Garage spaces -
Garage type -
Total parking spaces 2
Property History
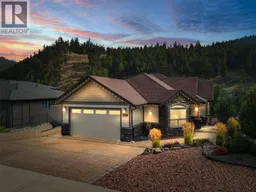 75
75
