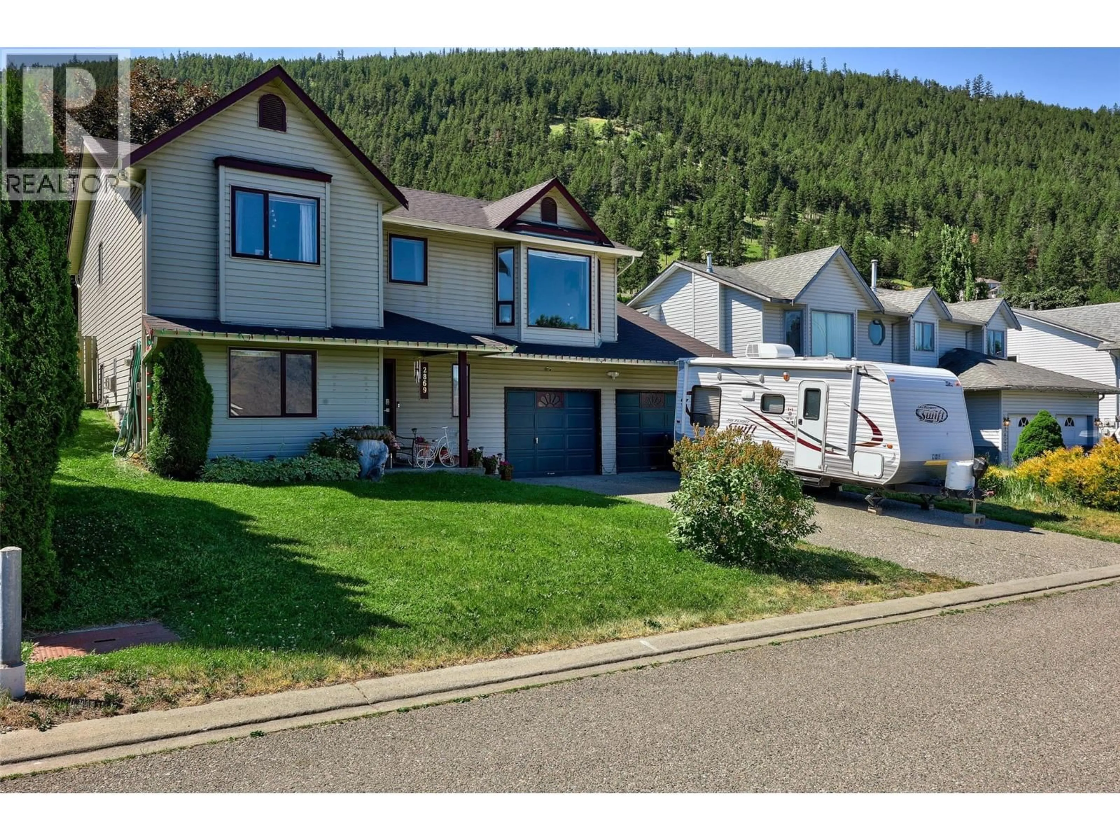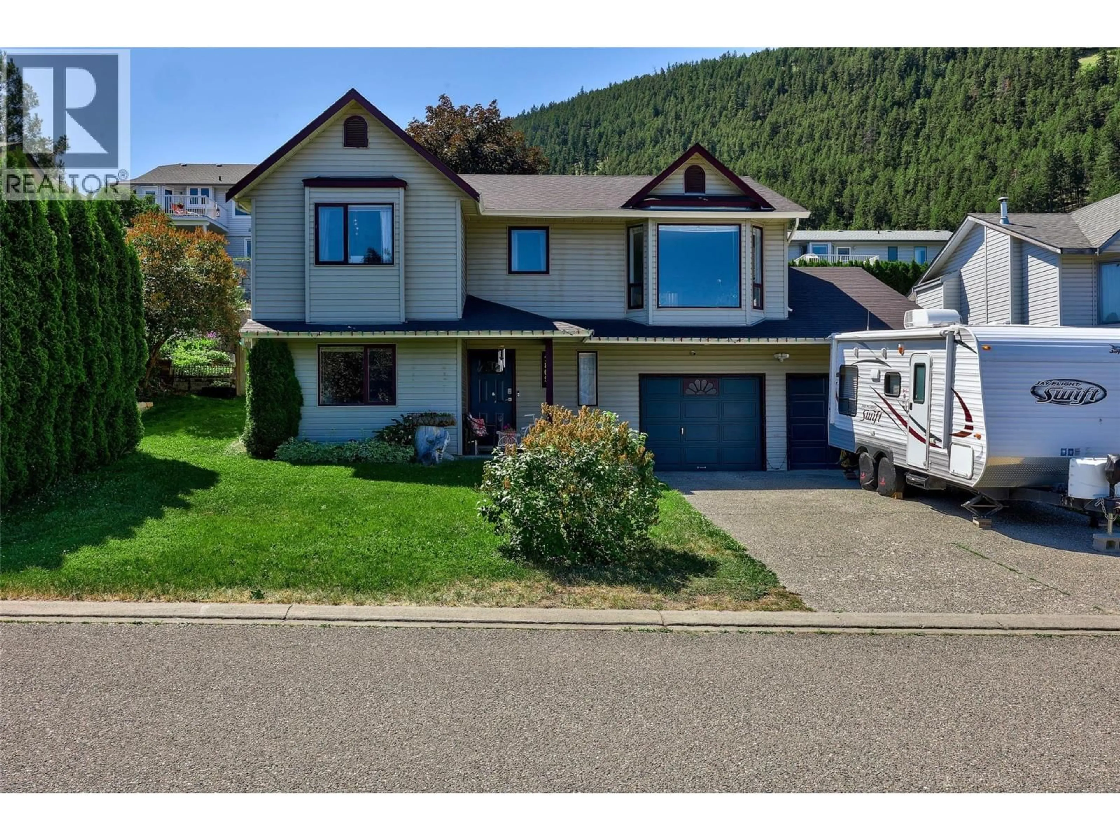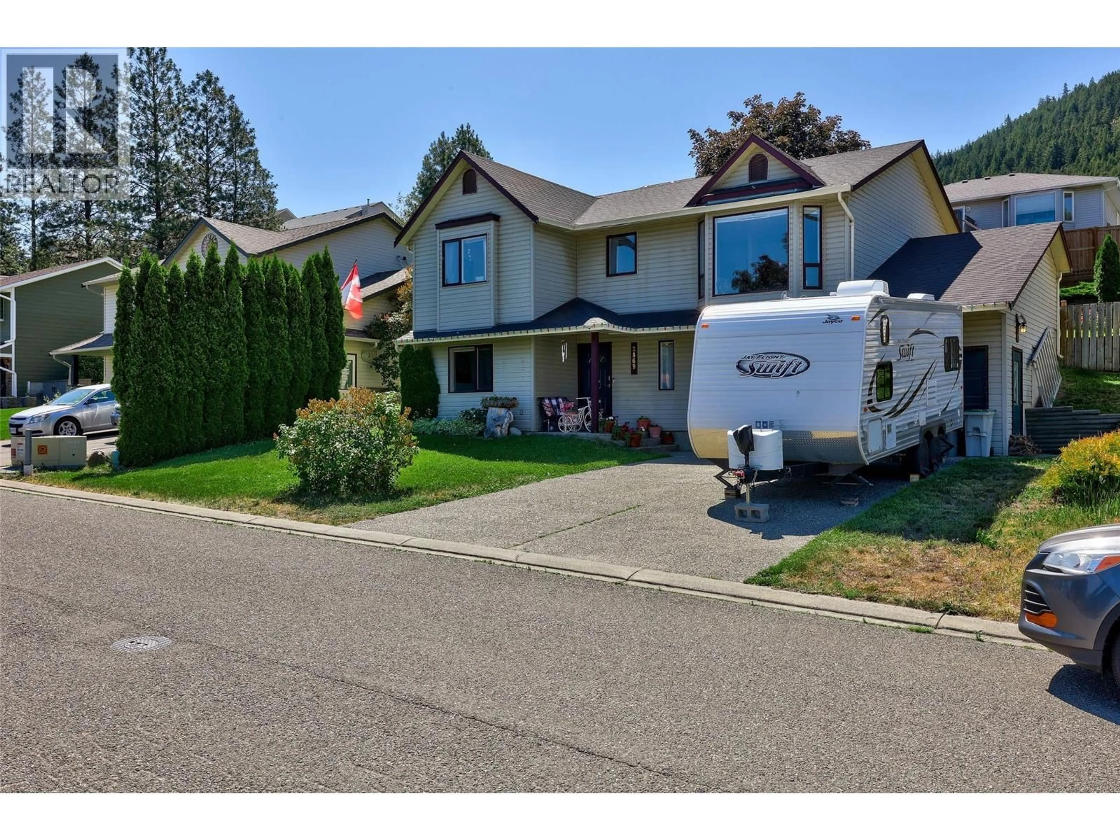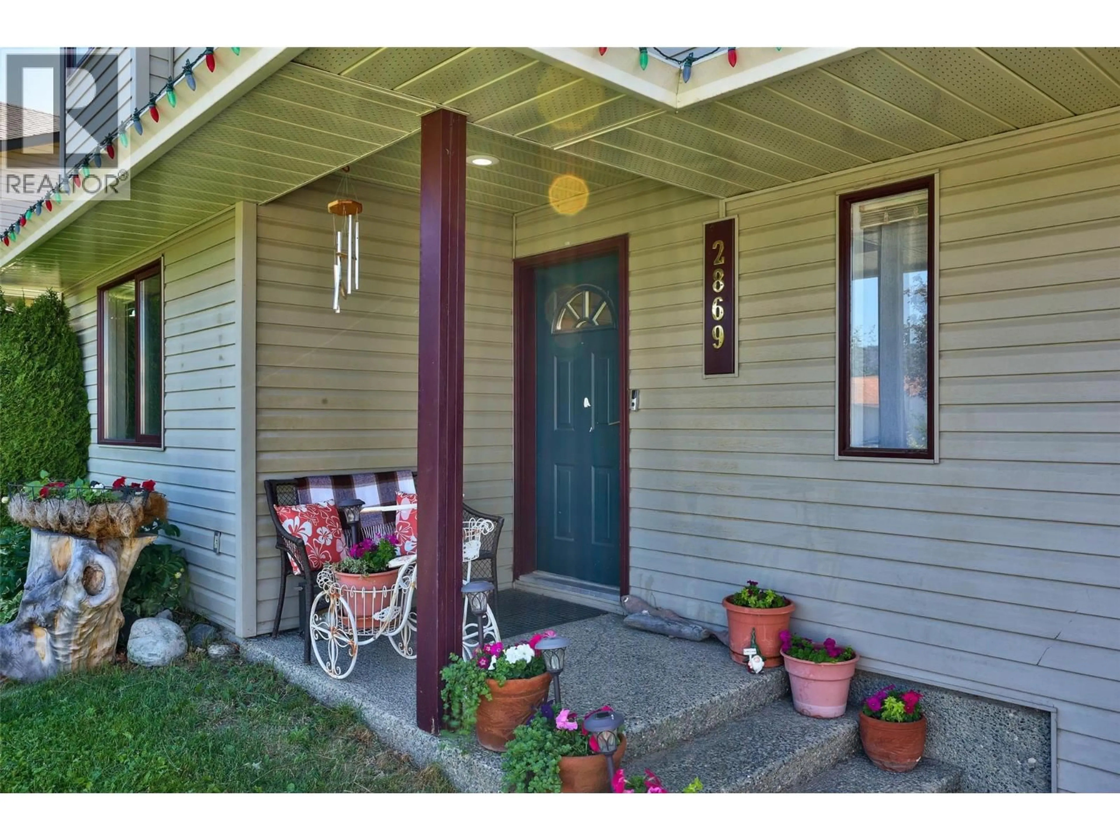2869 SQUAMISH COURT, Kamloops, British Columbia V2E2K9
Contact us about this property
Highlights
Estimated valueThis is the price Wahi expects this property to sell for.
The calculation is powered by our Instant Home Value Estimate, which uses current market and property price trends to estimate your home’s value with a 90% accuracy rate.Not available
Price/Sqft$333/sqft
Monthly cost
Open Calculator
Description
Beautiful updated home in Juniper in the Juniper Ridge elementary catchment in a quiet cul-de-sac. This spacious basement entry style home features a large living room with mountain views, dining area and functional kitchen with stone counter tops, eating nook and access to the fully fenced yard with a concrete patio, lots of shade and room for a pool or trampoline. Also on the main level is the master bedroom with double closets and a 3-pcensuite, 2 more bedrooms and a 4-pc bathroom. The basement has a welcoming front entry way, rec room with fire place that could be another bedroom, 3-pc bathroom, den, massive laundry/utility room and access to the double garage. With new flooring and paint throughout this home is move in ready. Great location within walking distance to the school, easy access to public transit and close to recreation. (id:39198)
Property Details
Interior
Features
Basement Floor
Laundry room
18' x 9'6''3pc Bathroom
Den
15' x 7'10''Recreation room
17'6'' x 11'9''Exterior
Parking
Garage spaces -
Garage type -
Total parking spaces 2
Property History
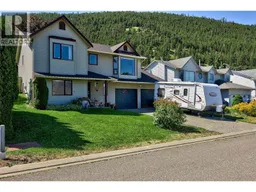 47
47
