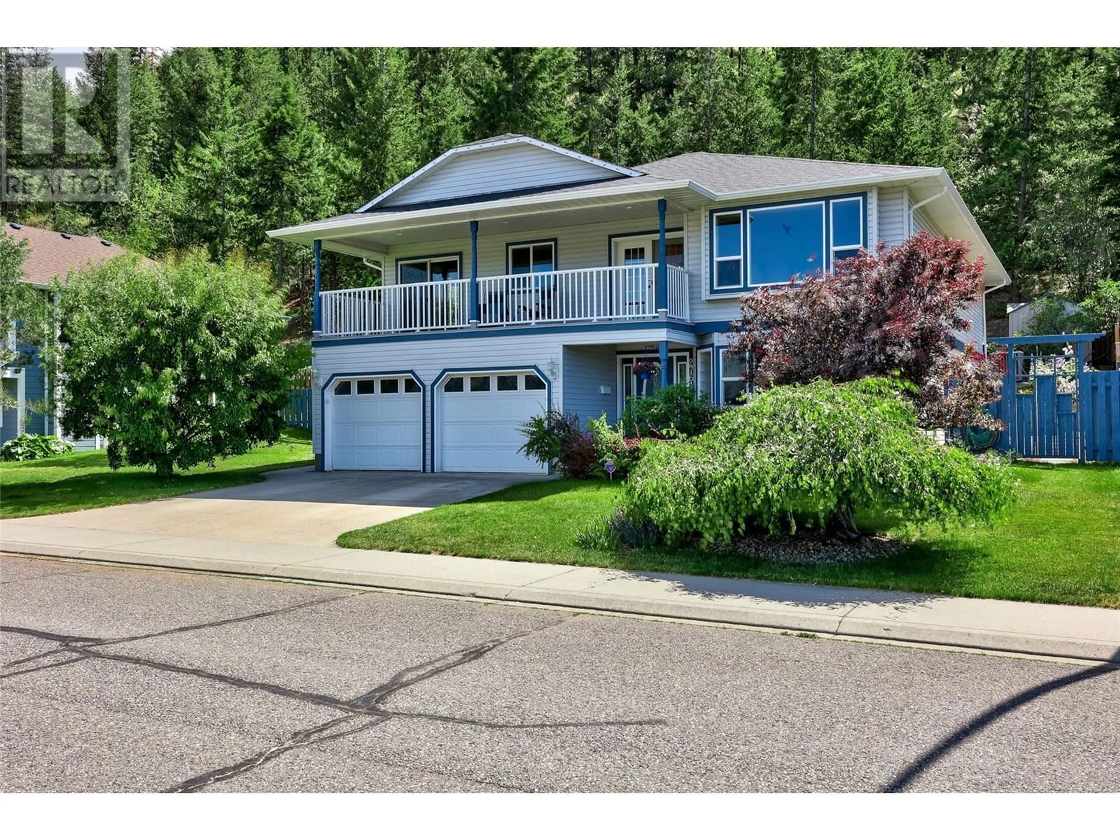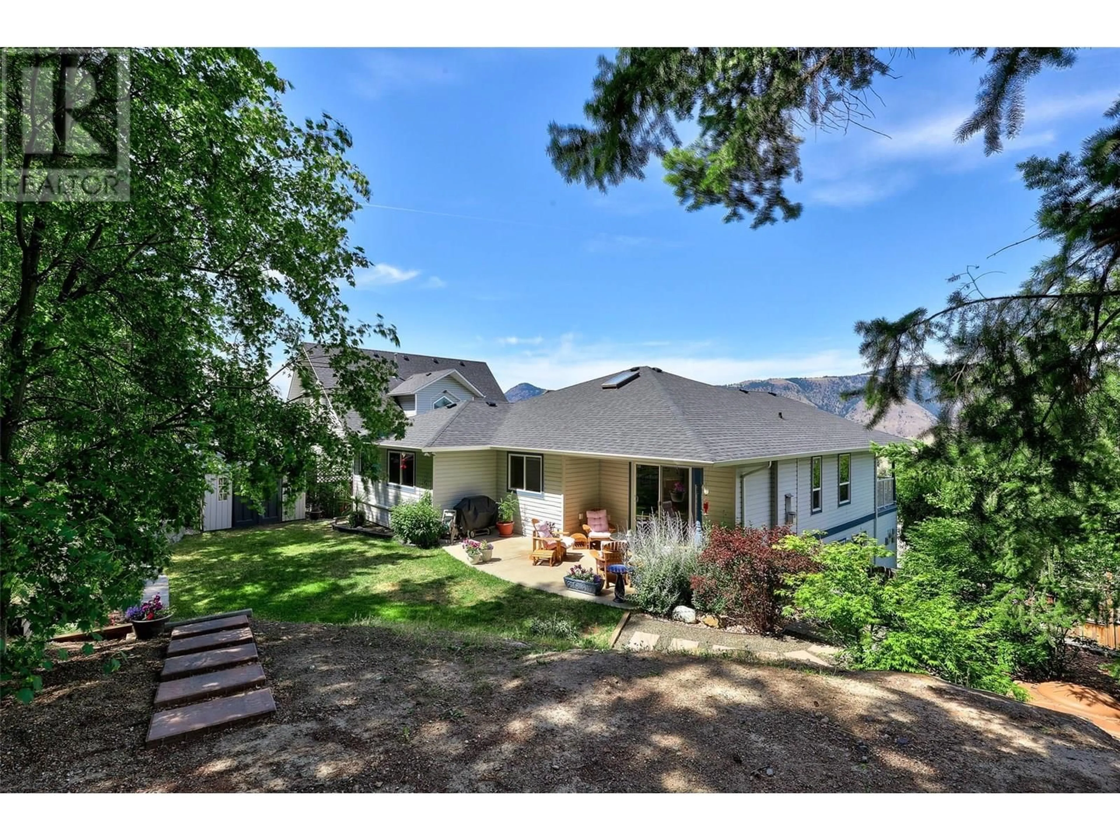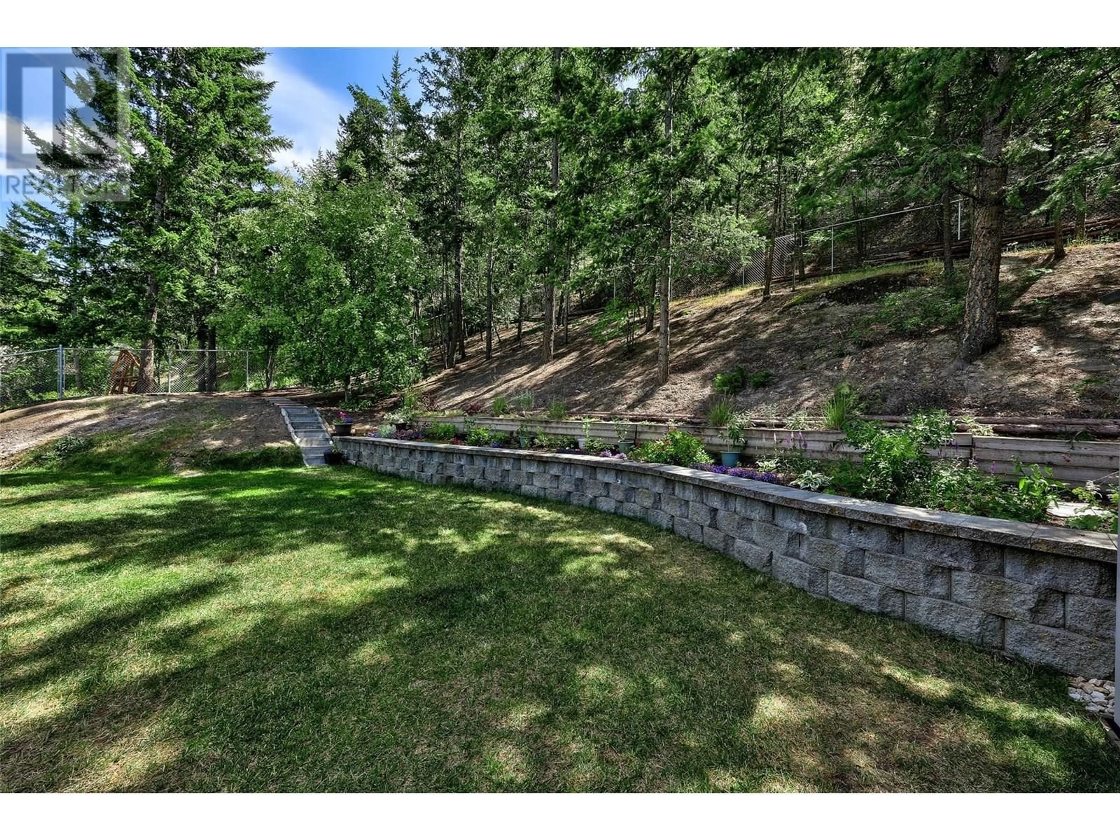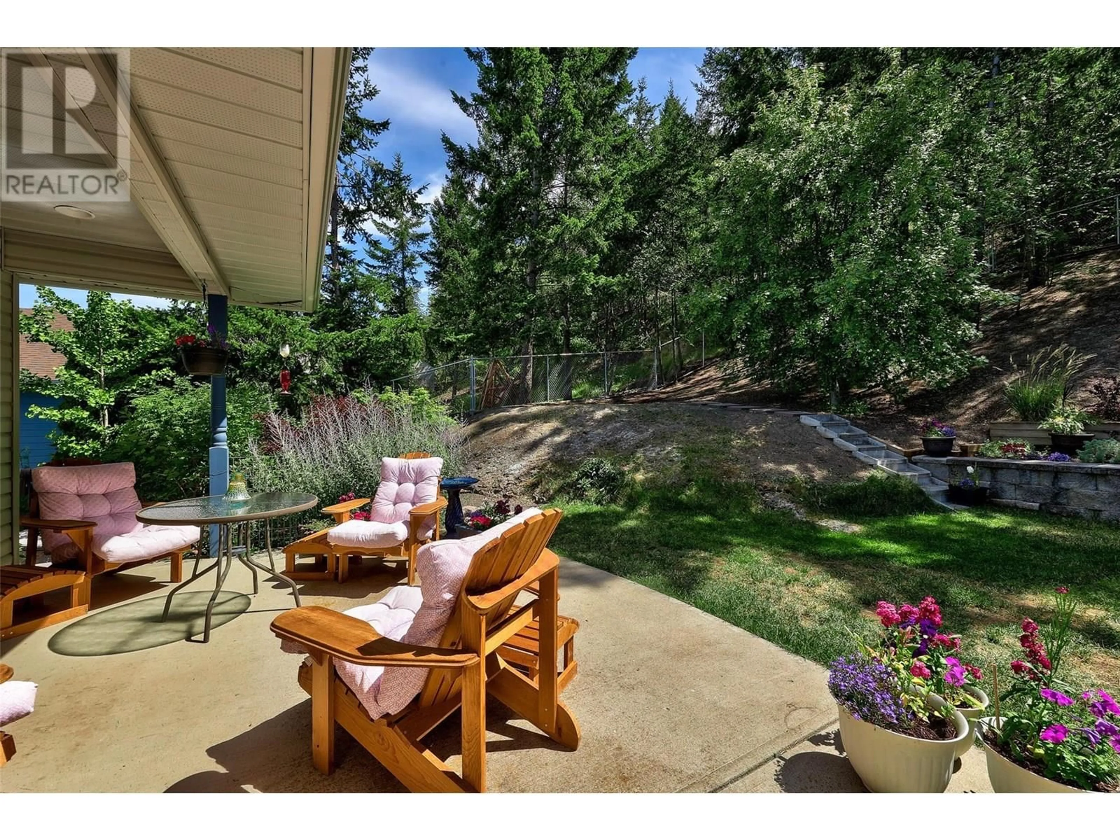2761 SKEENA DRIVE, Kamloops, British Columbia V2E2M9
Contact us about this property
Highlights
Estimated valueThis is the price Wahi expects this property to sell for.
The calculation is powered by our Instant Home Value Estimate, which uses current market and property price trends to estimate your home’s value with a 90% accuracy rate.Not available
Price/Sqft$291/sqft
Monthly cost
Open Calculator
Description
When buying a family home, it’s important to make sure your new property has multiple competitive advantages! This beautiful 6 bedroom home, (could be 7 bedrooms), in the Juniper Ridge Elementary School catchment area has it all! Wide open views from your covered front deck, living room, kitchen and dining areas. Two living rooms on the main floor, a professionally landscaped backyard which borders green space giving a sense of living in nature and a huge list of upgrades - so don’t worry about replacing a furnace, air conditioning, hot water, tank, roof, etc. Primary bedroom has a walk-in closet, shower and jetted tub! Also… fresh paint, central vac, beautiful landscaping, security system, double car garage, a basement storage room and more! Juniper Ridge also boasts hiking & biking trails, a dog park, the Juniper Bike Ranch, soccer fields, playgrounds, basketball courts, a hockey rink and more! Take a look in person to truly appreciate all the benefits of 2761 Skeena Dr! (id:39198)
Property Details
Interior
Features
Basement Floor
Laundry room
9' x 9'Storage
16' x 12'Recreation room
16' x 14'Bedroom
10' x 8'Exterior
Parking
Garage spaces -
Garage type -
Total parking spaces 2
Property History
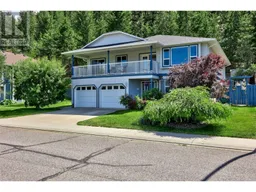 53
53
