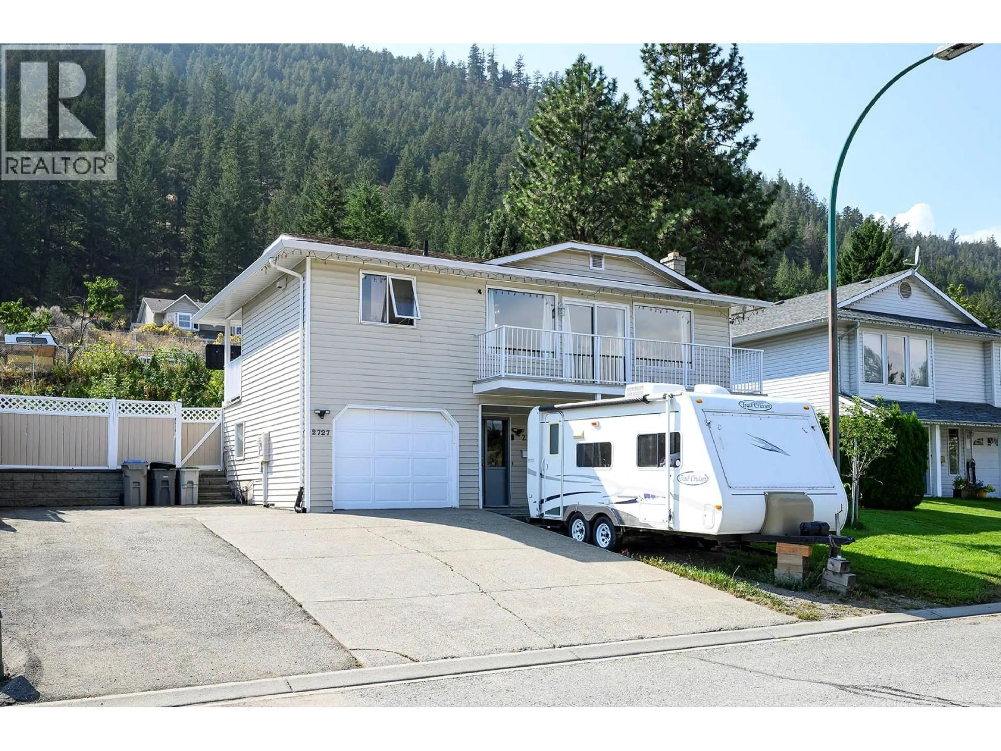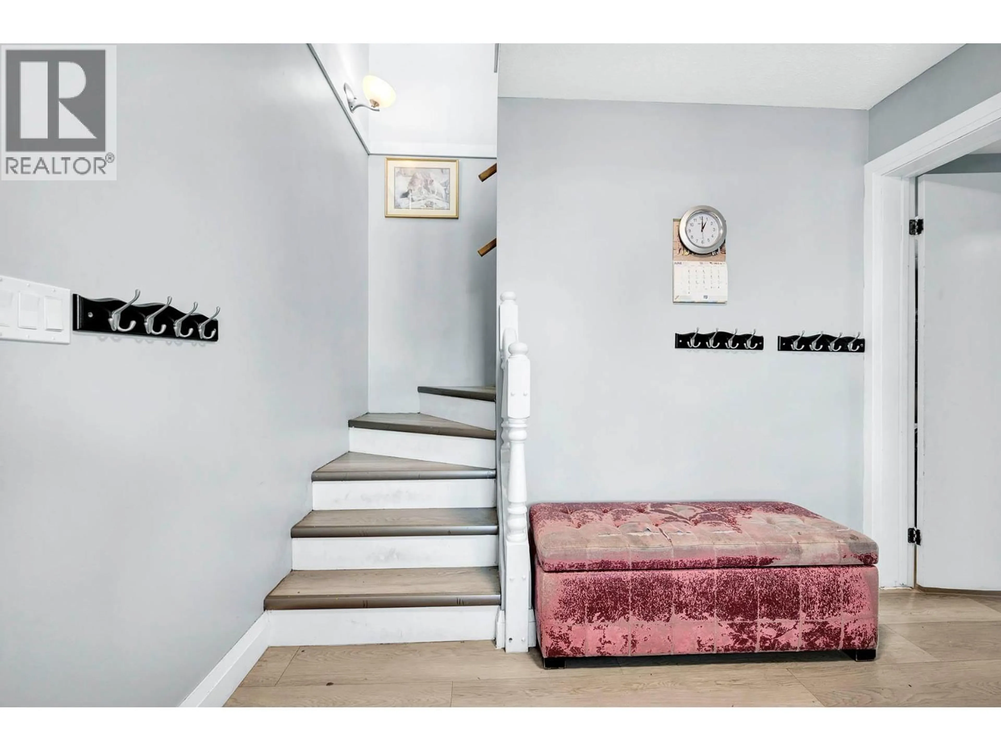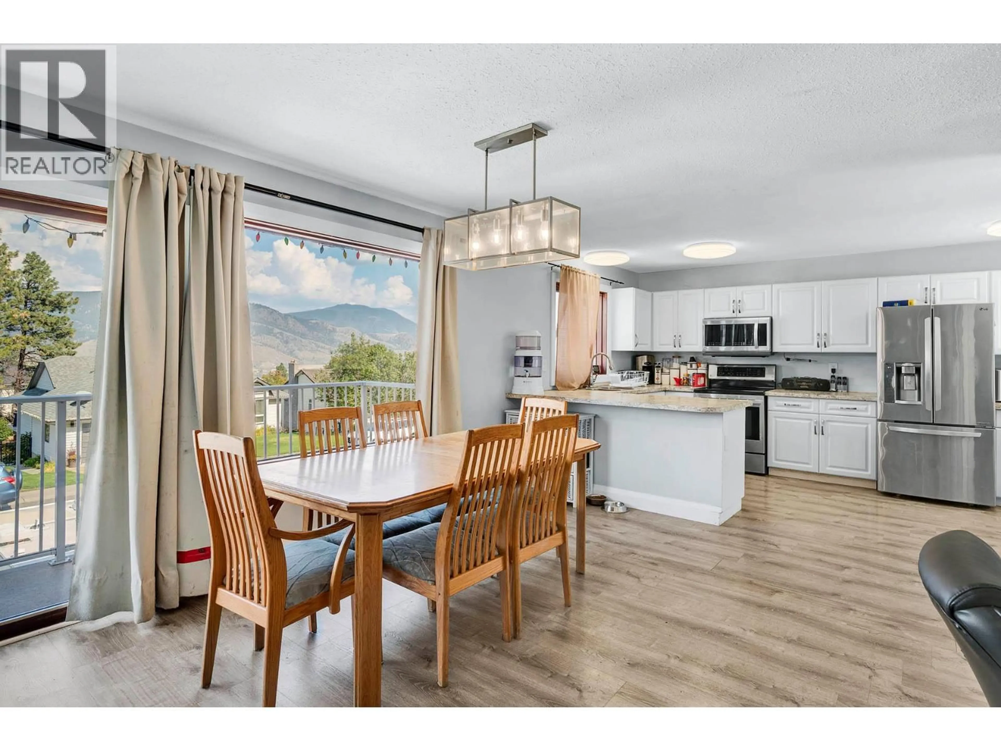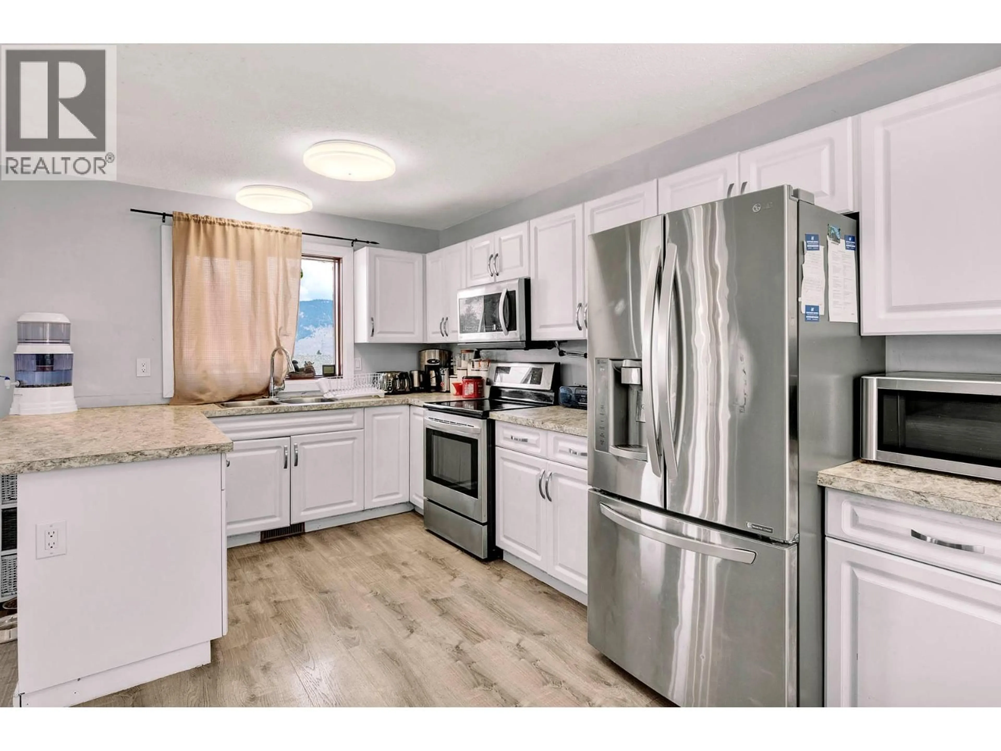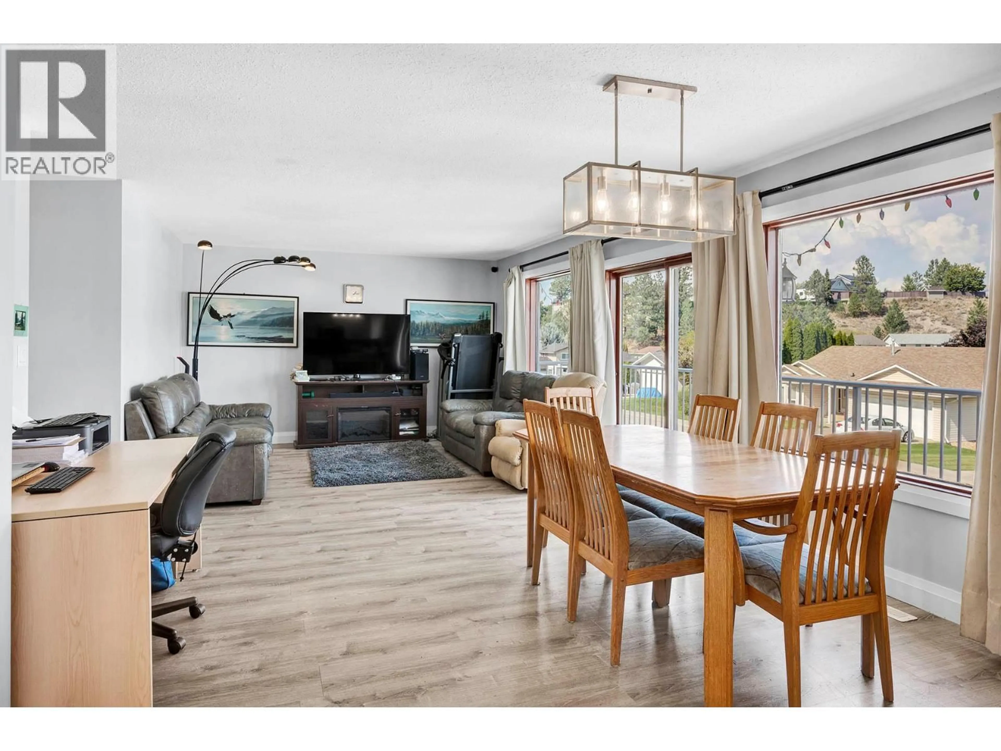2727 QU'APPELLE BOULEVARD, Kamloops, British Columbia V2E2J9
Contact us about this property
Highlights
Estimated valueThis is the price Wahi expects this property to sell for.
The calculation is powered by our Instant Home Value Estimate, which uses current market and property price trends to estimate your home’s value with a 90% accuracy rate.Not available
Price/Sqft$392/sqft
Monthly cost
Open Calculator
Description
A fantastic opportunity for your family's next chapter in Juniper Ridge! This 5-bedroom, 3-bathroom home is a perfect fit for first-time buyers and growing families needing space and a wonderful community. The location is truly exceptional, putting you just a short walk from Juniper Ridge Elementary School, making school runs an absolute breeze. Beyond the school, the area is an active family paradise! You’re moments away from Juniper Park with its multipurpose court, and the world-renowned Kamloops Bike Ranch is a short drive, offering trails and excitement for all ages. Enjoy easy access to hiking and biking trails right from your doorstep, perfect for weekend adventures. The home itself offers a functional 1,830 sq. ft. of living area with a flexible layout (3 beds up, 2 down), ideal for a large family or setting up a dedicated home office. You'll appreciate the low-maintenance, generous lot with a fully fenced backyard, sundeck, and patio, providing a safe place for kids and pets to play. Recent updates like a 50-year roof, new hot water tank, and central A/C mean less worry for you. Plus, the extra-large driveway accommodates your vehicles, including space for RV parking. This is more than a house; it's a launchpad for a great Kamloops family lifestyle. Book your showing today! All measurements approximate & should be verified by buyer if important. (id:39198)
Property Details
Interior
Features
Main level Floor
Laundry room
6' x 9'Family room
26' x 13'Full bathroom
Bedroom
11' x 9'Exterior
Parking
Garage spaces -
Garage type -
Total parking spaces 1
Property History
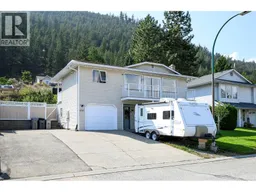 36
36
