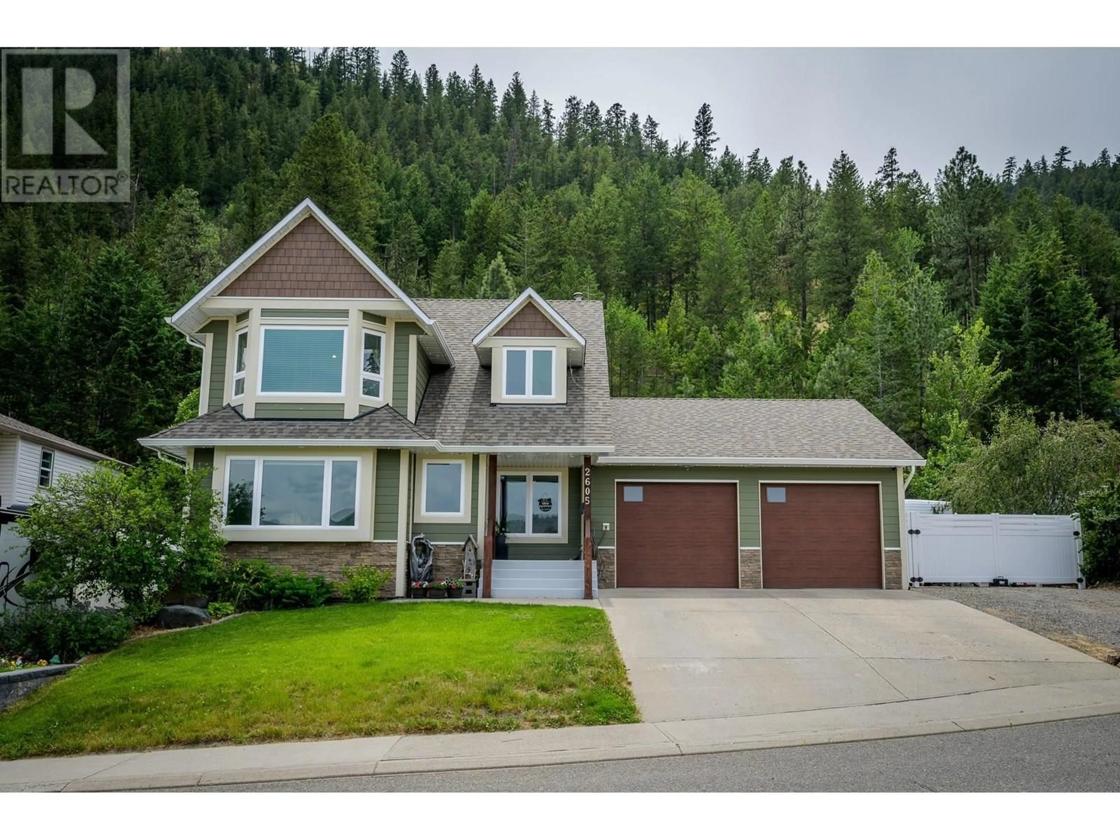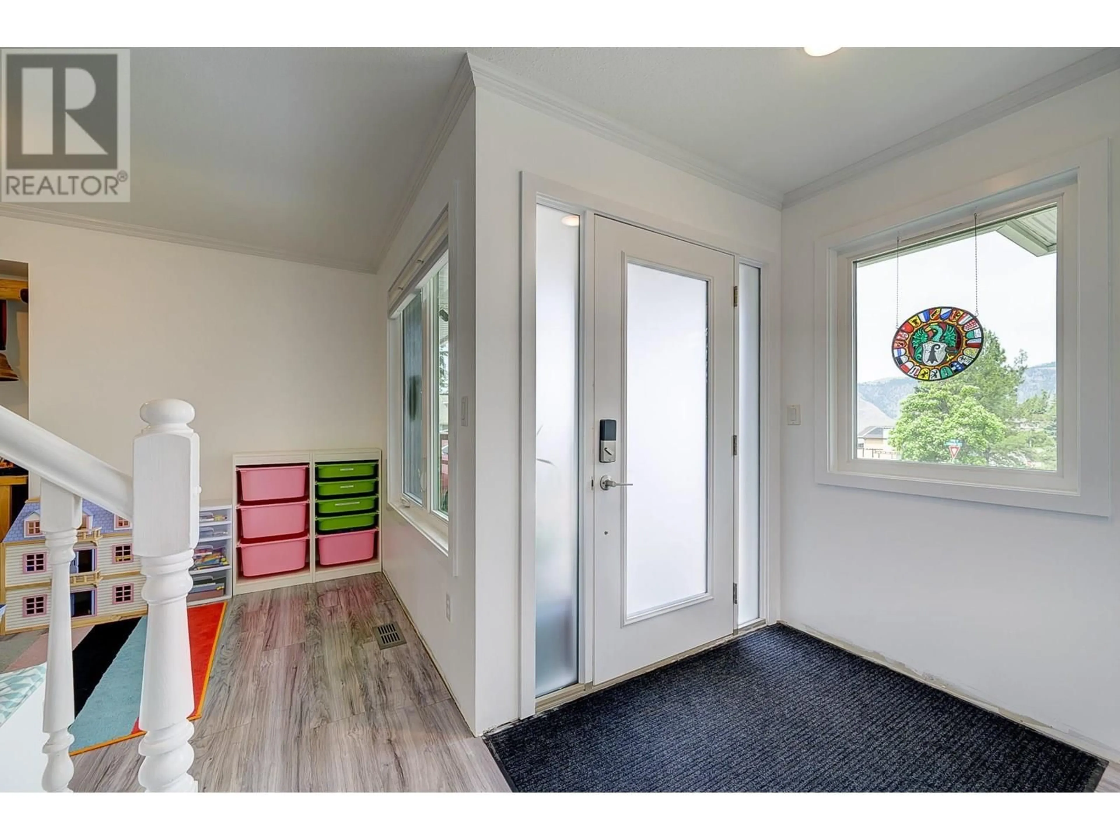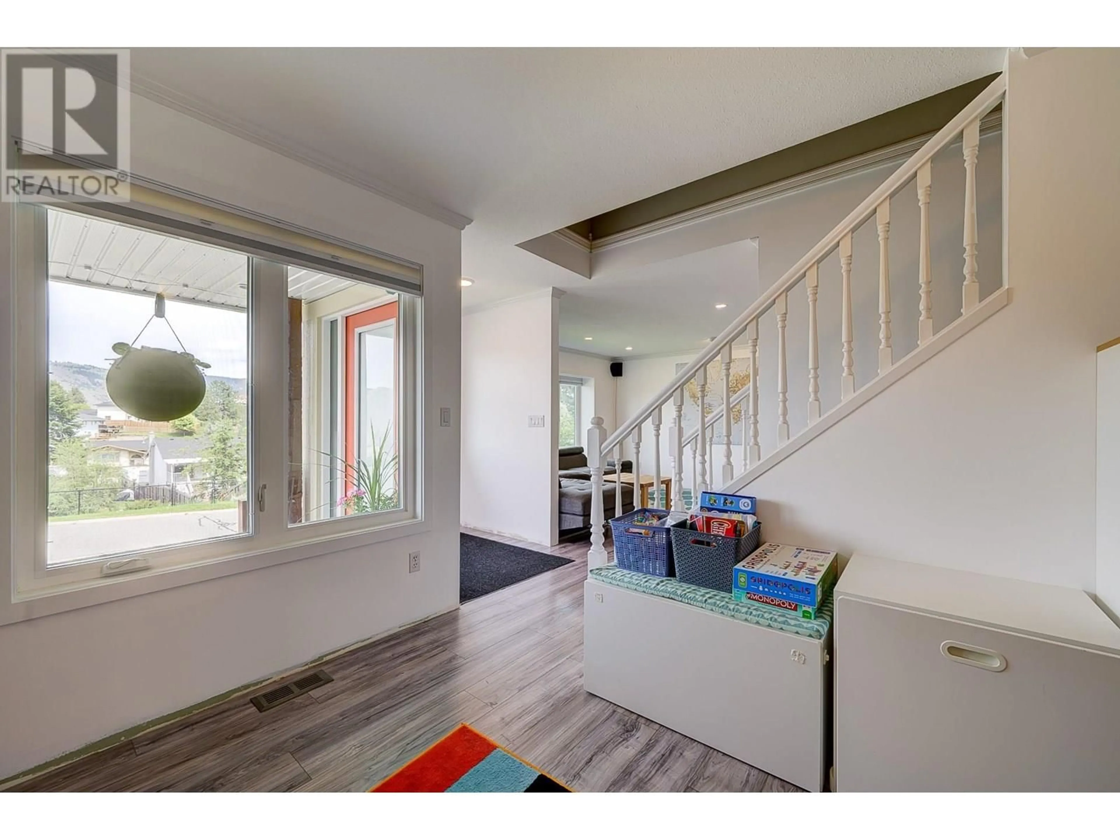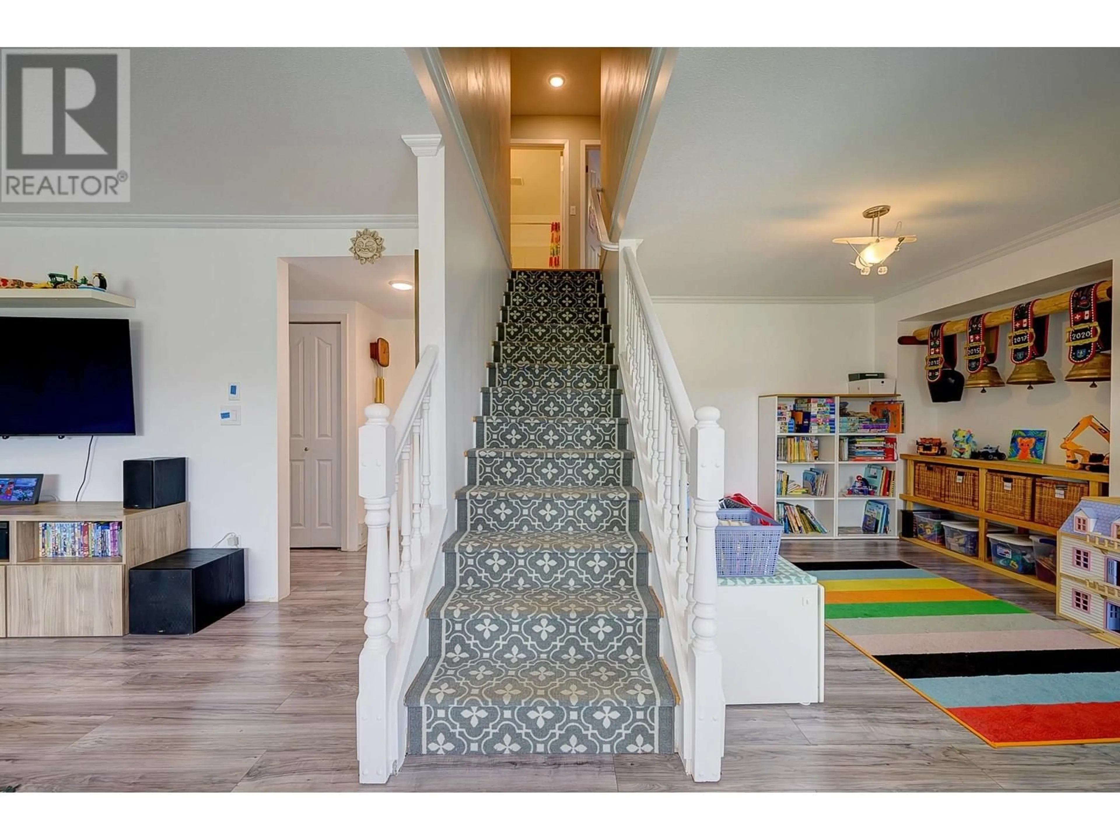2605 SKEENA DRIVE, Kamloops, British Columbia V2E2M9
Contact us about this property
Highlights
Estimated valueThis is the price Wahi expects this property to sell for.
The calculation is powered by our Instant Home Value Estimate, which uses current market and property price trends to estimate your home’s value with a 90% accuracy rate.Not available
Price/Sqft$423/sqft
Monthly cost
Open Calculator
Description
Welcome to your next family adventure! Situated on a spacious corner lot in the heart of desirable Juniper Ridge, this beautifully updated home has everything a growing family needs — inside and out. Upstairs, you’ll find four bedrooms, including a primary suite with ensuite, plus a full bathroom — the ideal setup for busy mornings. The main floor features a new custom kitchen with modern finishes, fresh flooring and paint, and a bright layout perfect for family time or entertaining. Off the dining room, patio doors lead to a large new deck with a custom shade sail and plenty of space for outdoor dinners, kids’ activities, or relaxing in the sun. The backyard is fully fenced with low-maintenance vinyl fencing and includes tiered garden space for green thumbs. There’s even a dedicated dog washing station in the laundry room to keep muddy paws from tracking through the house. Energy efficiency is top of mind with triple-pane windows, foam board insulation, and durable Hardie board siding. The 25x25 heated shop (240 wired) and RV parking with 30-amp plug make this a dream for families with hobbies or travel trailers. Downstairs, a cozy family room, additional bedroom, and full bath offer the perfect space for teens, guests, or in-laws. Tons of parking for an RV and all your toys. Just a short walk to Juniper Elementary, this community also features a local store, tennis courts, soccer fields, and access to the Juniper Bike Ranch and trails — a haven for outdoor-loving families. Don’t miss out on this rare opportunity to own a truly family-friendly home in one of Kamloops' most welcoming neighborhoods! (id:39198)
Property Details
Interior
Features
Basement Floor
Den
8' x 12'Recreation room
12' x 20'Bedroom
9'5'' x 11'0''4pc Bathroom
Exterior
Parking
Garage spaces -
Garage type -
Total parking spaces 2
Property History
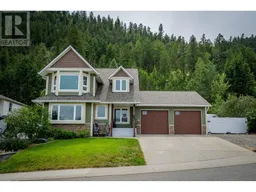 45
45
