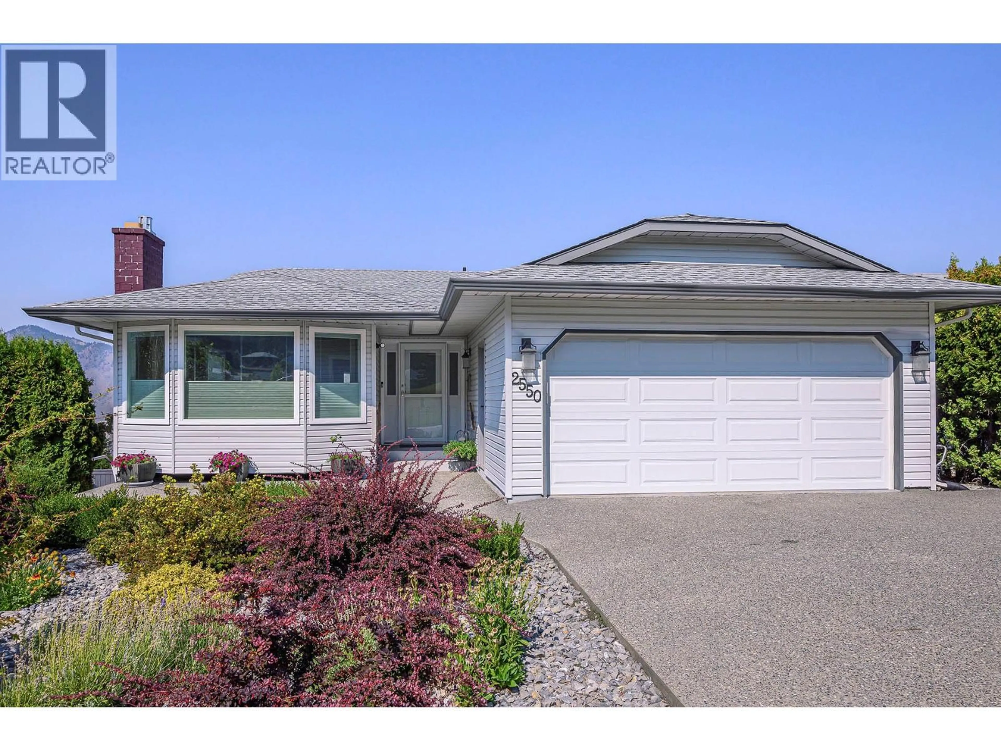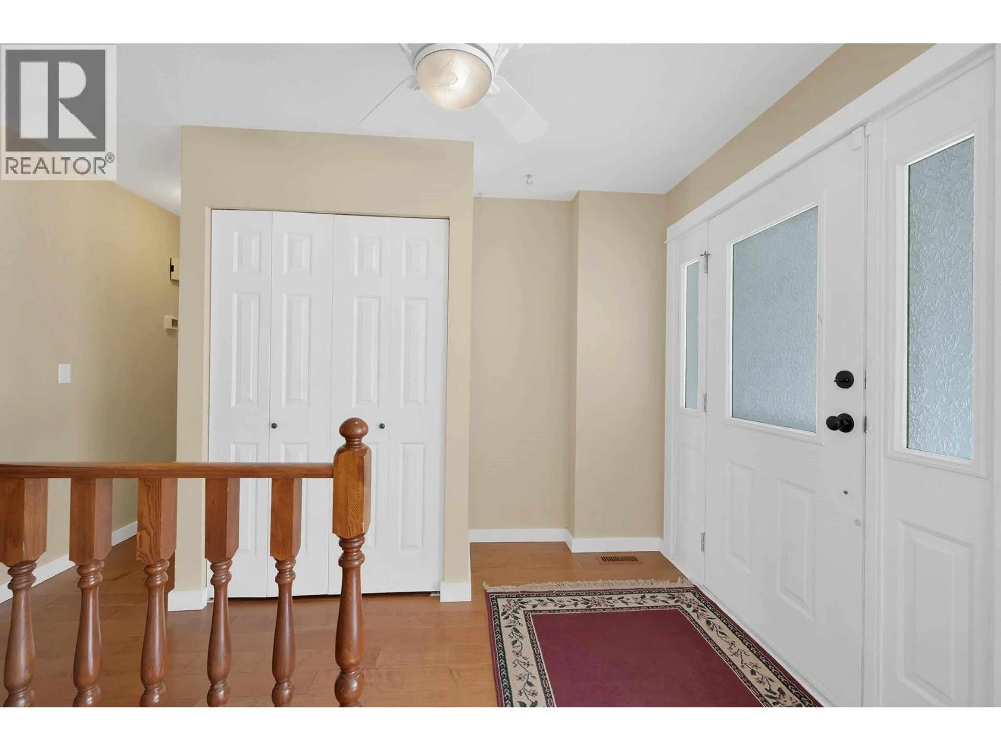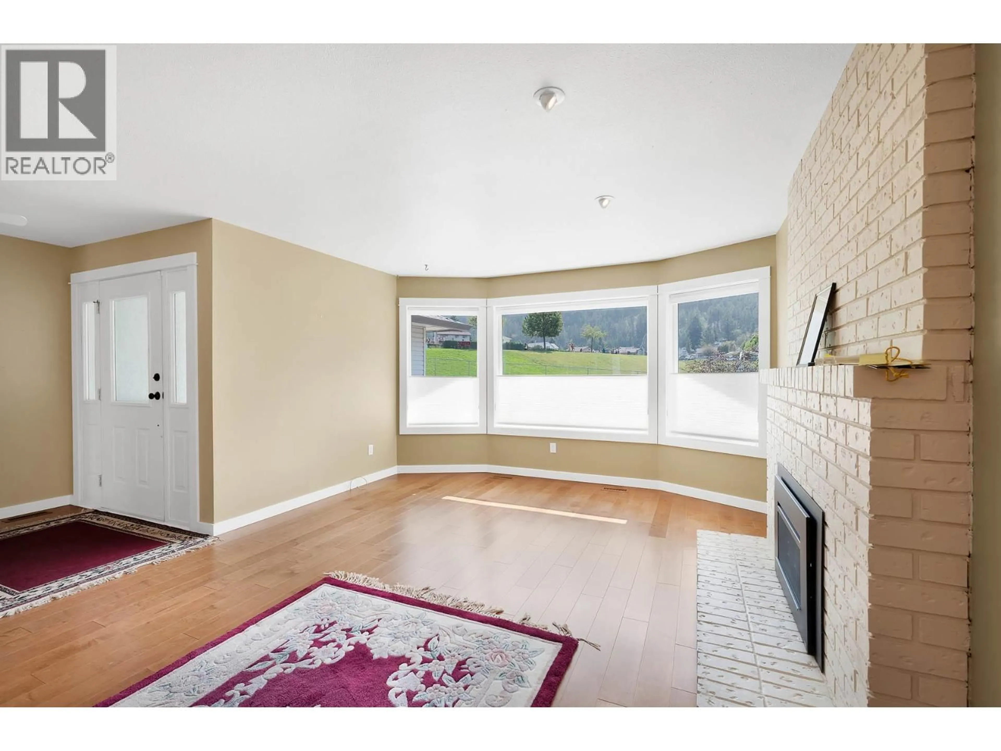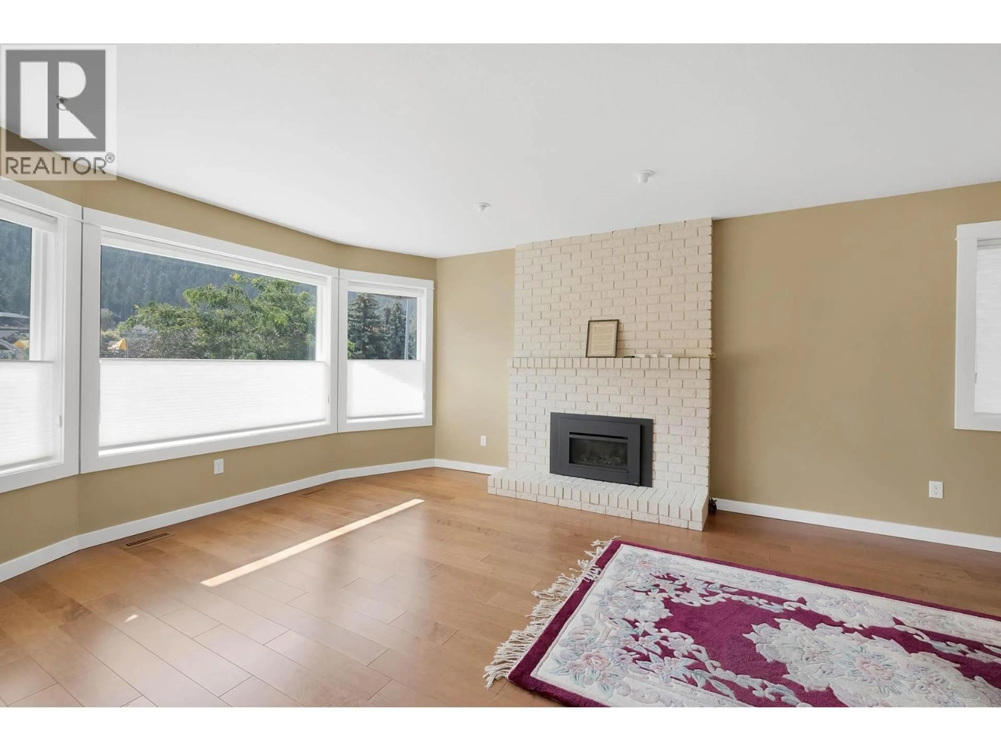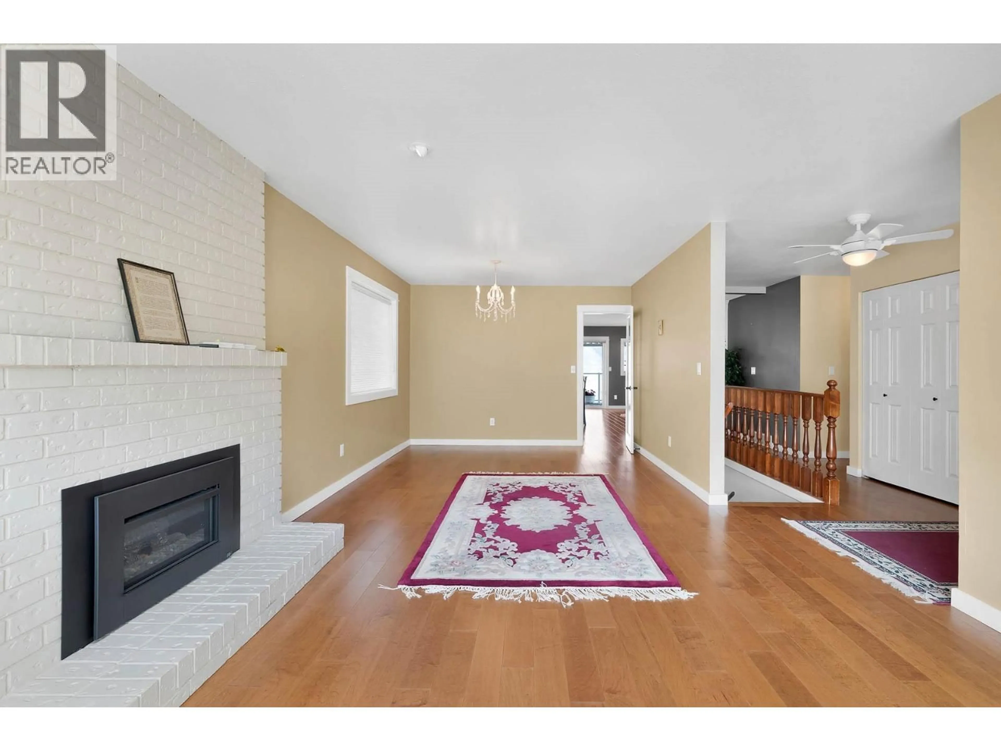2550 NECHAKO DRIVE, Kamloops, British Columbia V2E2C9
Contact us about this property
Highlights
Estimated valueThis is the price Wahi expects this property to sell for.
The calculation is powered by our Instant Home Value Estimate, which uses current market and property price trends to estimate your home’s value with a 90% accuracy rate.Not available
Price/Sqft$336/sqft
Monthly cost
Open Calculator
Description
Enjoy stunning, unobstructed views from this updated home in a prime location. The spacious, renovated kitchen is a true highlight—featuring a center island, hard surface countertops, custom cabinetry, built-in home office space, bench seating with a picture window facing west, and sliding doors to a 10’x19’ covered sundeck. Newer appliances and a bright eating area complete the space. The living room offers a cozy gas fireplace, bay window, pot lighting, and custom blinds. The main floor also includes a separate laundry room with access to the double garage, a primary bedroom with double closets and a 3-piece ensuite, plus an updated main bathroom with walk-in tub. Downstairs you’ll find a large family room with gas fireplace and access to a covered patio and large landscaped backyard, two additional bedrooms, a 3-piece bath, and two storage rooms. Situated on a 14,000sq.ft. corner lot which has u/g sprinklers, exposed aggregate double driveway, easy access RV parking, a fully fenced yard with xeriscape front and side yard and plenty of grassed backyard great for the kids. Numerous updates throughout, including furnace and A/C. A fantastic combination of comfort, functionality, and exceptional views! (id:39198)
Property Details
Interior
Features
Main level Floor
3pc Bathroom
Laundry room
7'6'' x 6'9''3pc Ensuite bath
Bedroom
7'7'' x 8'10''Exterior
Parking
Garage spaces -
Garage type -
Total parking spaces 2
Property History
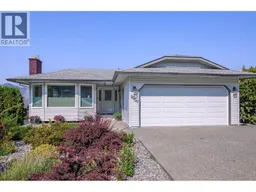 60
60
