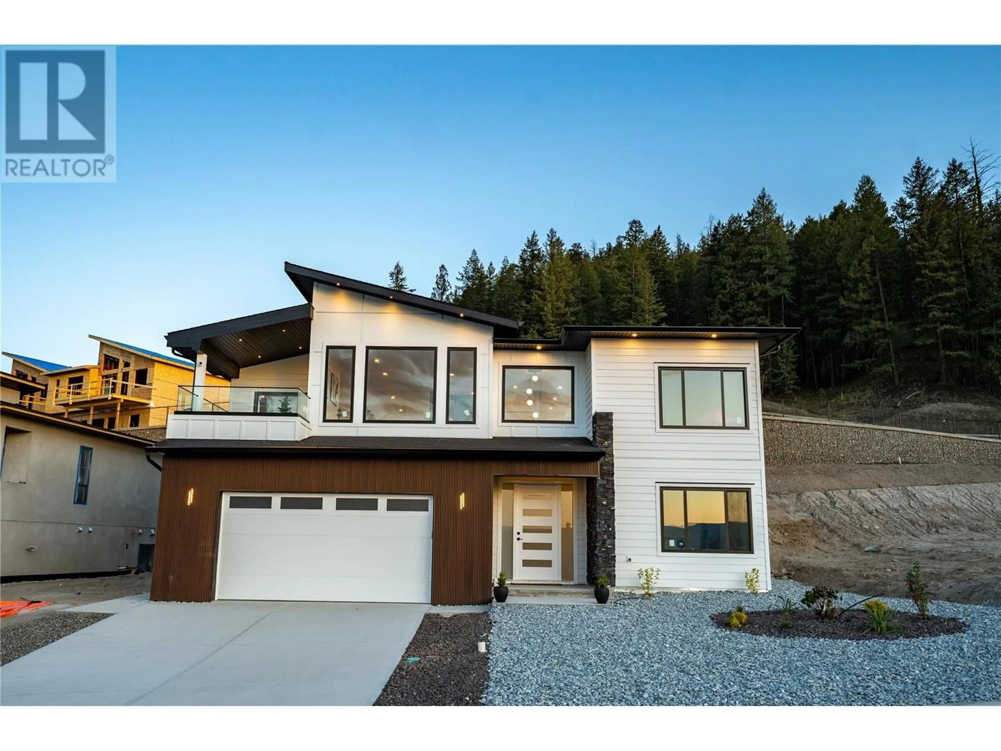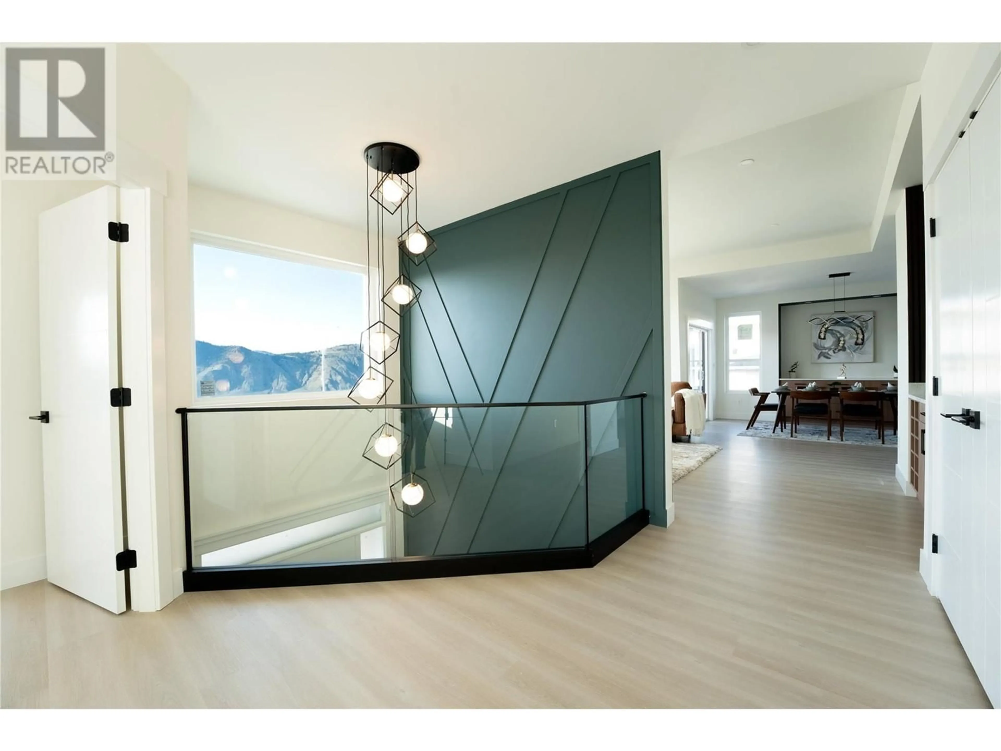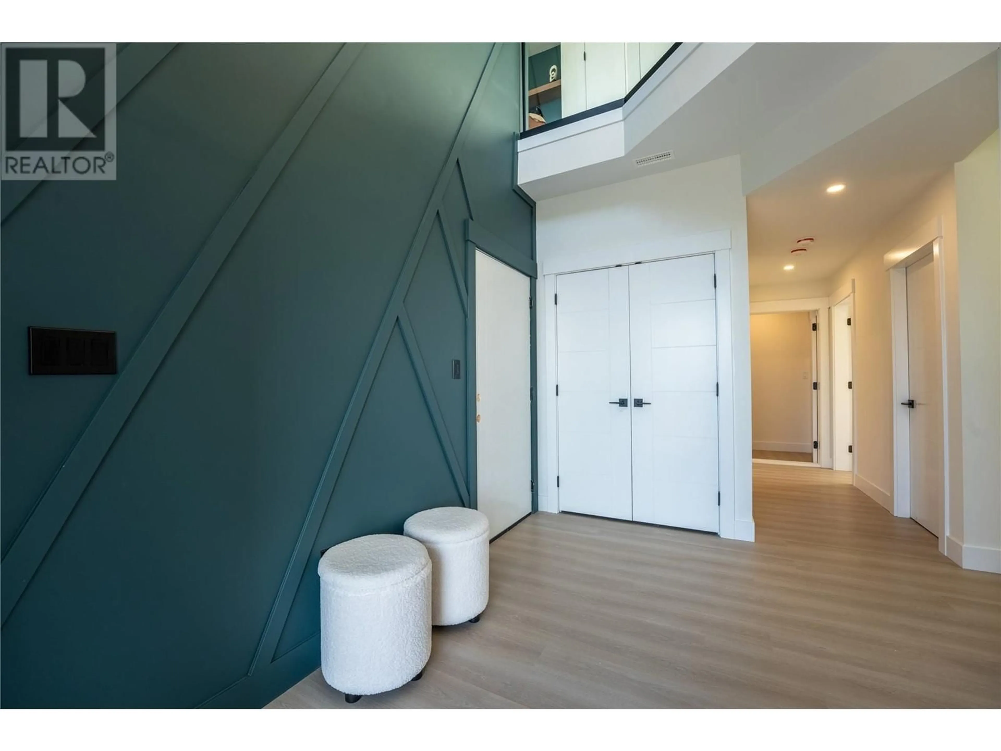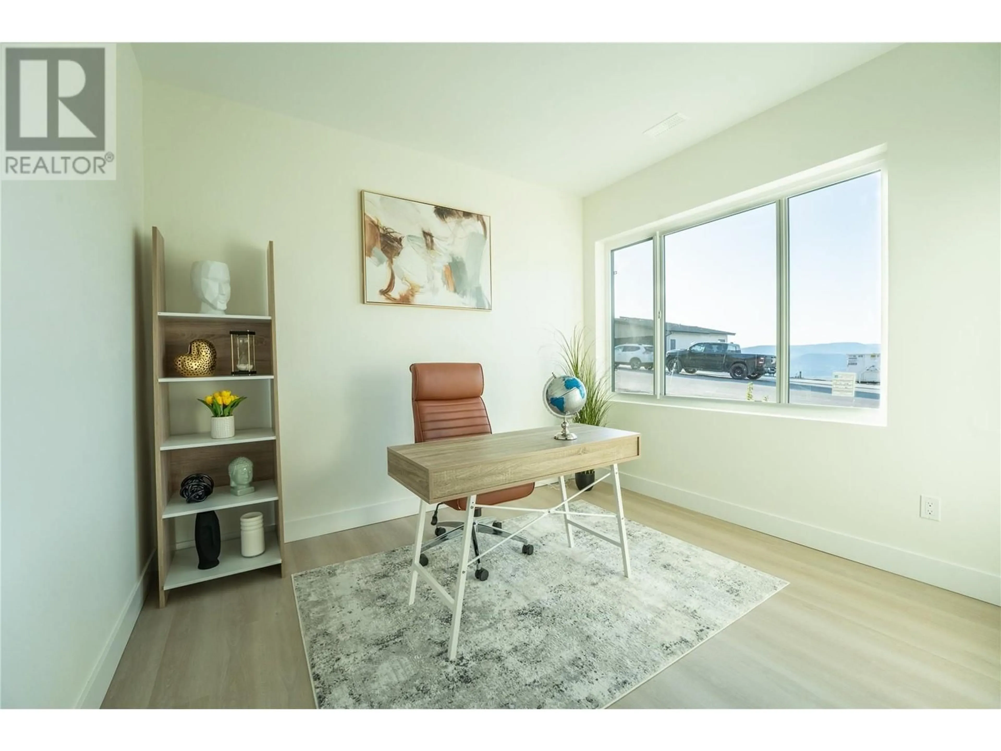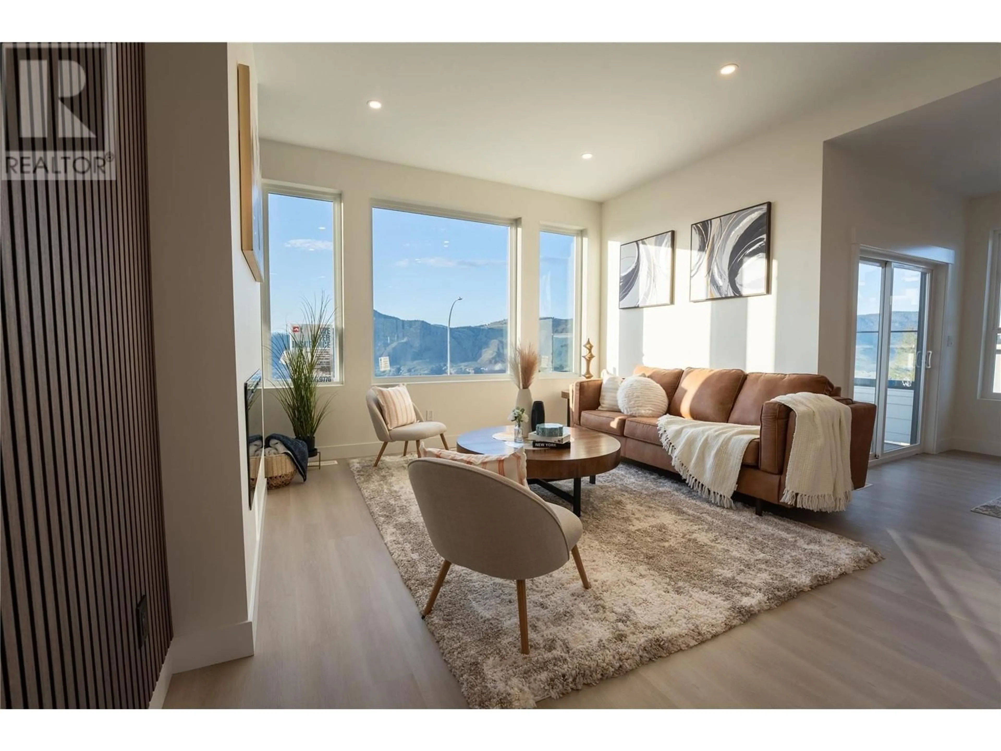2370 COLDWATER DRIVE, Kamloops, British Columbia V2E2R5
Contact us about this property
Highlights
Estimated ValueThis is the price Wahi expects this property to sell for.
The calculation is powered by our Instant Home Value Estimate, which uses current market and property price trends to estimate your home’s value with a 90% accuracy rate.Not available
Price/Sqft$384/sqft
Est. Mortgage$4,767/mo
Tax Amount ()$2,185/yr
Days On Market12 hours
Description
Welcome to your dream home in the prestigious Juniper West community! This stunning brand new 6-bedroom, 4-bathroom custom-built residence offers 2,890 sq ft of thoughtfully designed living space, perfectly blending high-end finishes with everyday functionality. The open-concept main floor flows seamlessly between the kitchen, dining, and living areas—ideal for gatherings and functional family living. Large windows flood the space with natural light and capture breathtaking views from the front deck and living room, while the private backyard with patio is perfect for entertaining guests. Upstairs, you’ll find three spacious bedrooms, including a luxurious Primary Suite with a walk-in closet and ensuite. The lower level offers flexible living with an additional bedroom or home office, a powder room, and a fully self-contained 2-bedroom legal suite with its own private entrance—perfect as a mortgage helper or extended family accommodation. Step outside to a generously sized backyard, ideal for kids, pets, and summer gatherings. This is your opportunity to own a beautifully crafted, custom-designed home in one of Kamloops’ most sought-after neighborhoods—Juniper West. Book your private showing today! All measurements are approximate and should be verified by the buyer if important. (id:39198)
Property Details
Interior
Features
Main level Floor
Foyer
7'11'' x 11'0''Laundry room
6'0'' x 11'0''Partial bathroom
5'0'' x 5'1''Bedroom
10'0'' x 11'0''Exterior
Parking
Garage spaces -
Garage type -
Total parking spaces 2
Property History
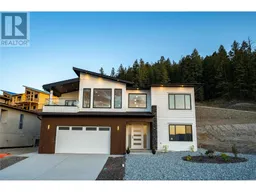 45
45
