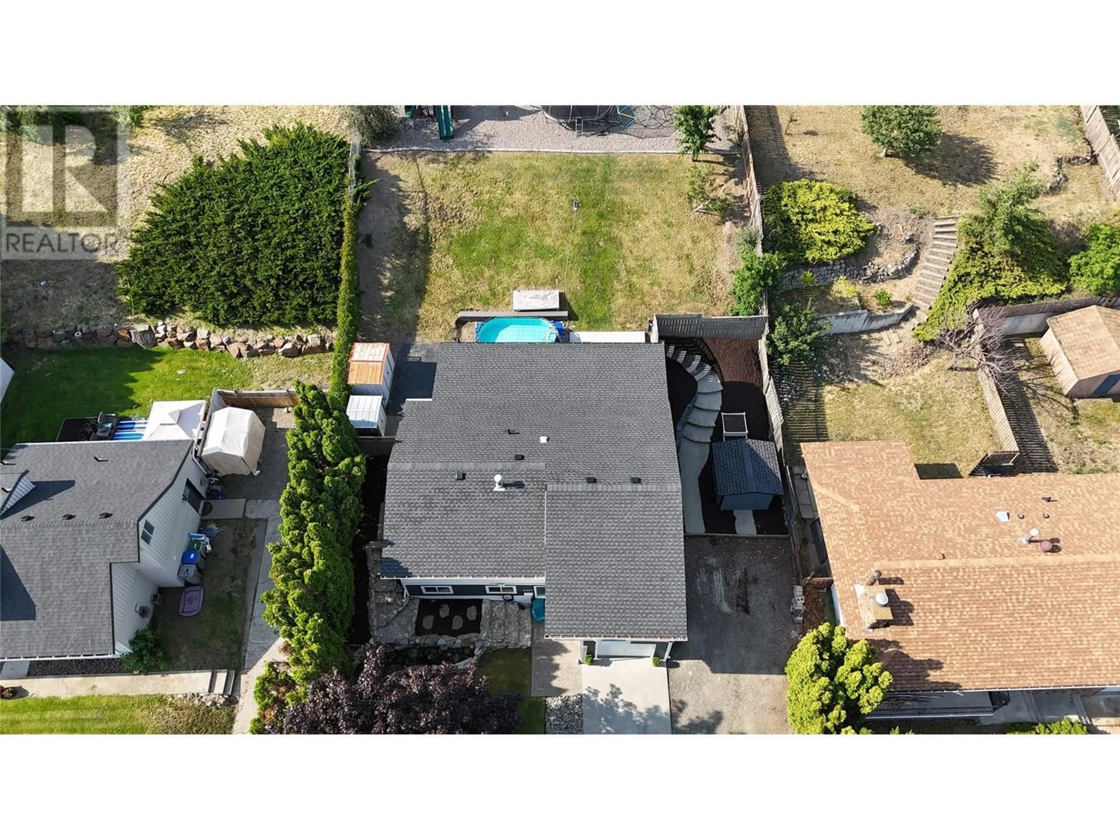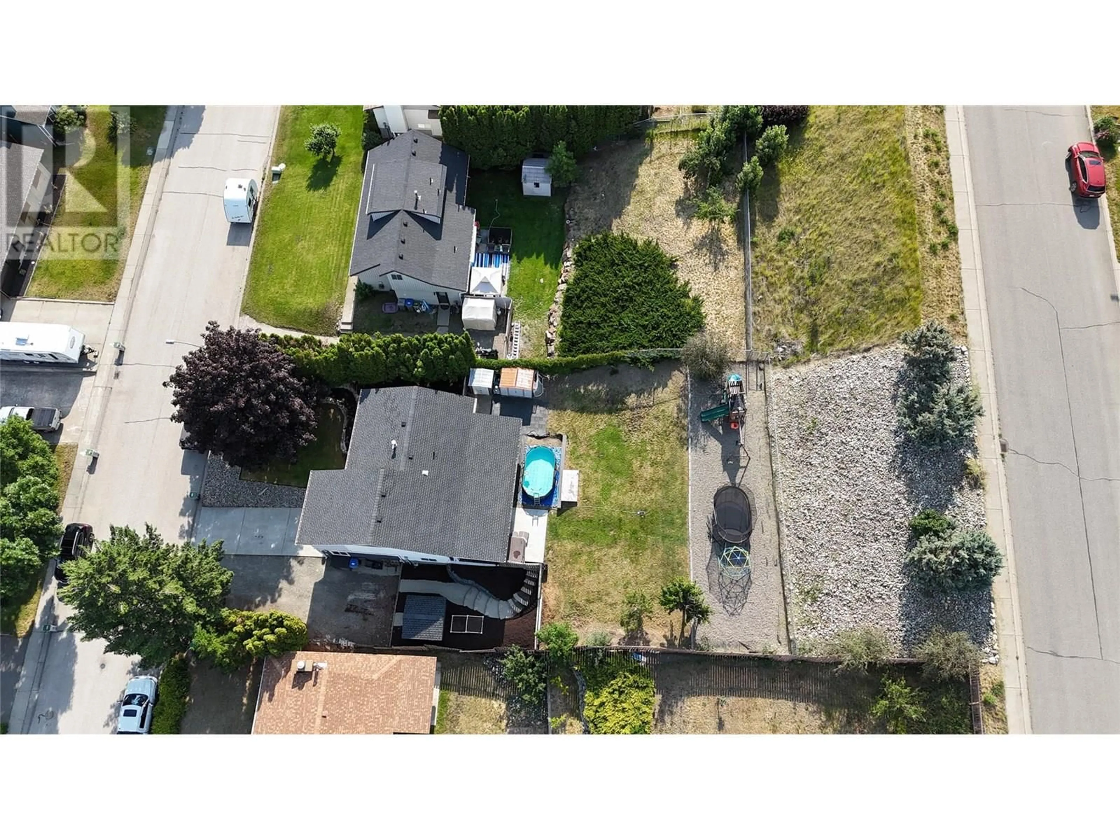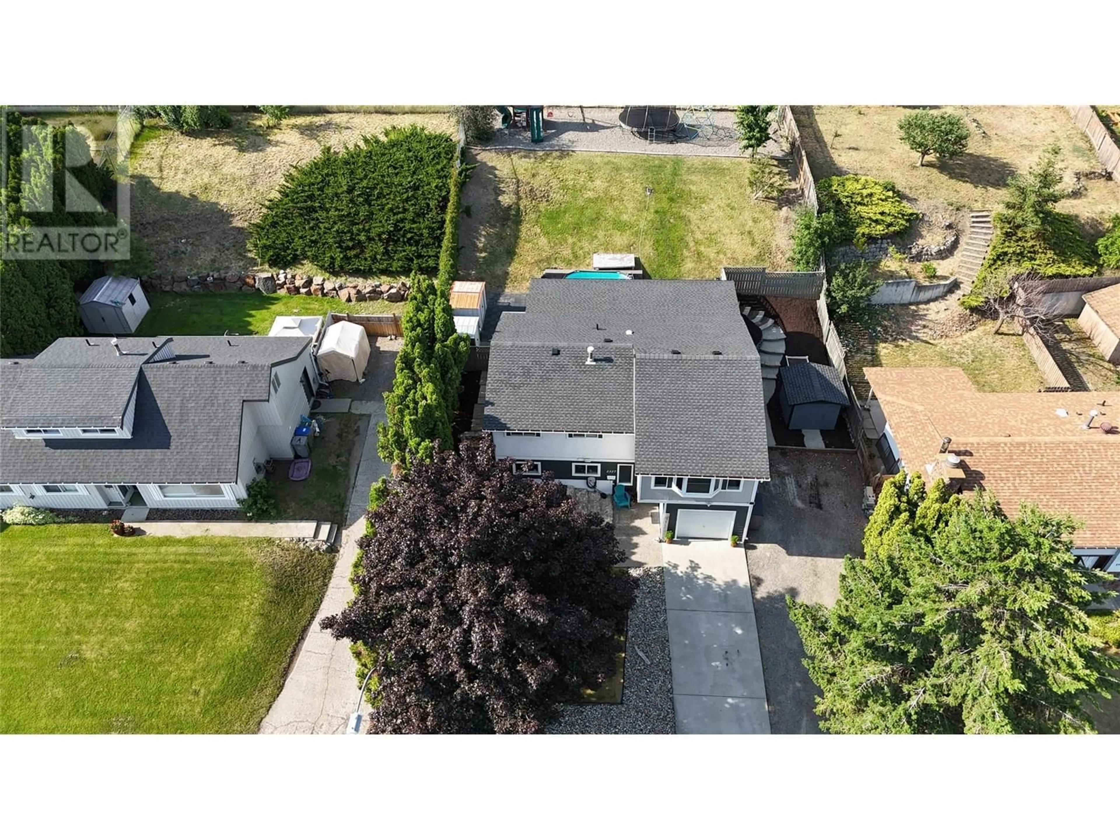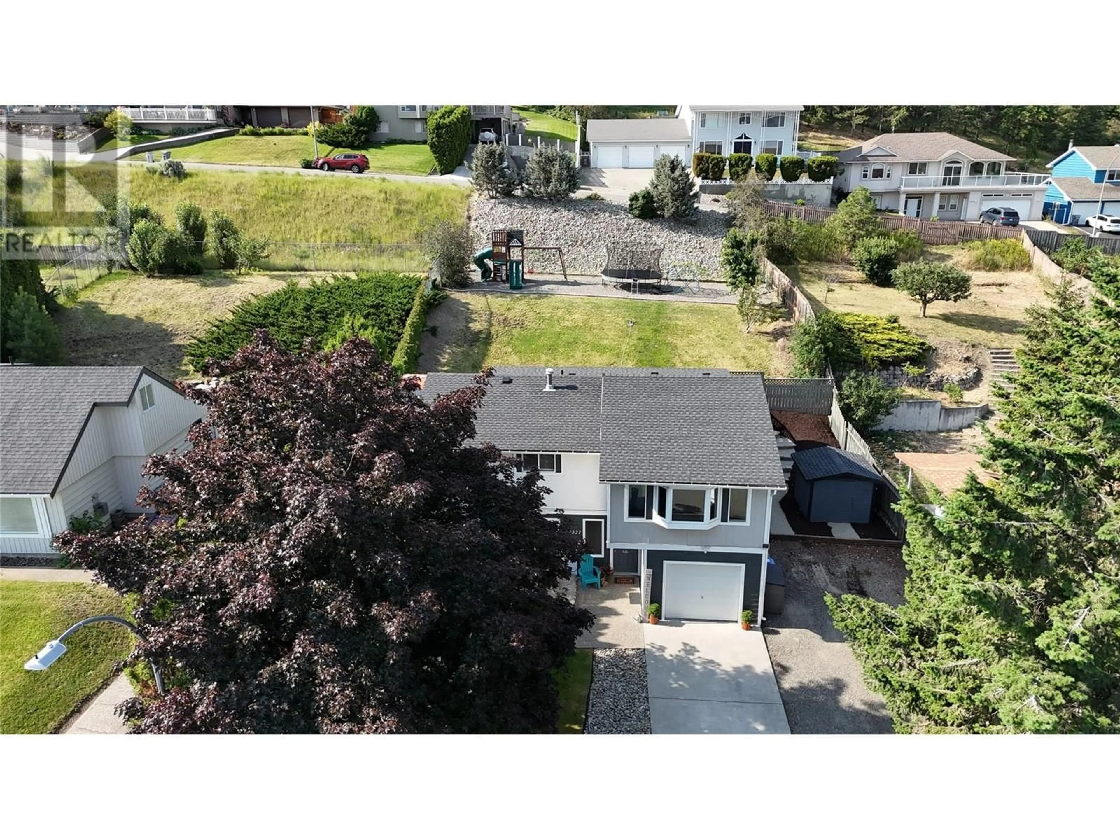2327 OMINECA DRIVE, Kamloops, British Columbia V2E1S9
Contact us about this property
Highlights
Estimated ValueThis is the price Wahi expects this property to sell for.
The calculation is powered by our Instant Home Value Estimate, which uses current market and property price trends to estimate your home’s value with a 90% accuracy rate.Not available
Price/Sqft$379/sqft
Est. Mortgage$2,898/mo
Tax Amount ()$4,352/yr
Days On Market1 day
Description
Welcome to this charming 4-bedroom, 2-bathroom home nestled in the heart of family-friendly Juniper Ridge. Thoughtfully updated, this home offers everything you need—and more! Step inside to an open-concept layout of the main living area that seamlessly connects the kitchen, dining, and living area. The kitchen features modern finishes with plenty of storage and counter space. Master bedroom offers ample space with a walk-in closet. Newer flooring and fresh paint throughout. The cozy rec room downstairs provides the perfect space for movie nights, playtime, or a home office. You’ll love the over 400 sq ft of covered deck space—ideal for entertaining. The fully fenced back yard is perfect for families, pets and outdoor fun. Low maintenance side yard offers two raised garden beds & a large storage shed. Walk to Juniper Ridge Elementary School, parks, the Kamloops Bike Ranch, hiking trails & more! Potential to add additional square footage to this home as the Sellers had professional drawings done to add an additional garage & over 700 square feet of more living space. (id:39198)
Property Details
Interior
Features
Main level Floor
4pc Bathroom
Other
8' x 16'Living room
13' x 16'Dining room
7' x 11'Exterior
Parking
Garage spaces -
Garage type -
Total parking spaces 1
Property History
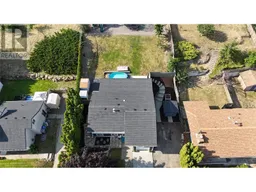 39
39
