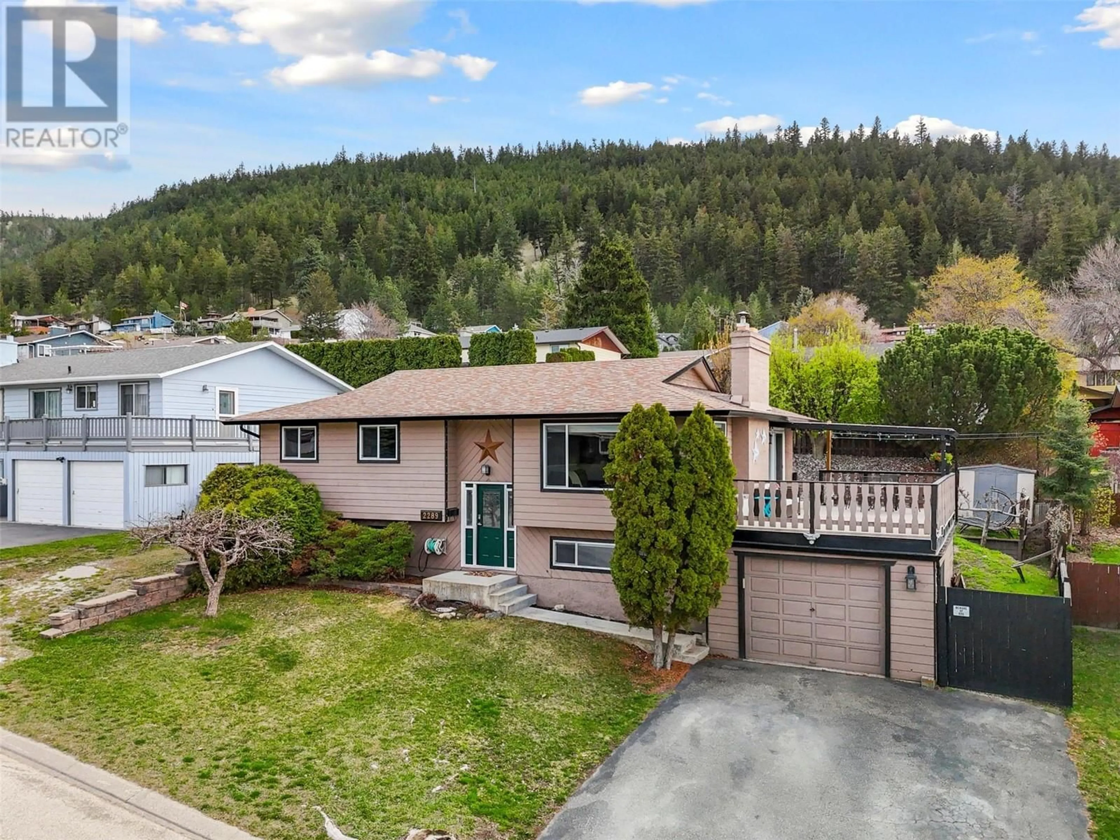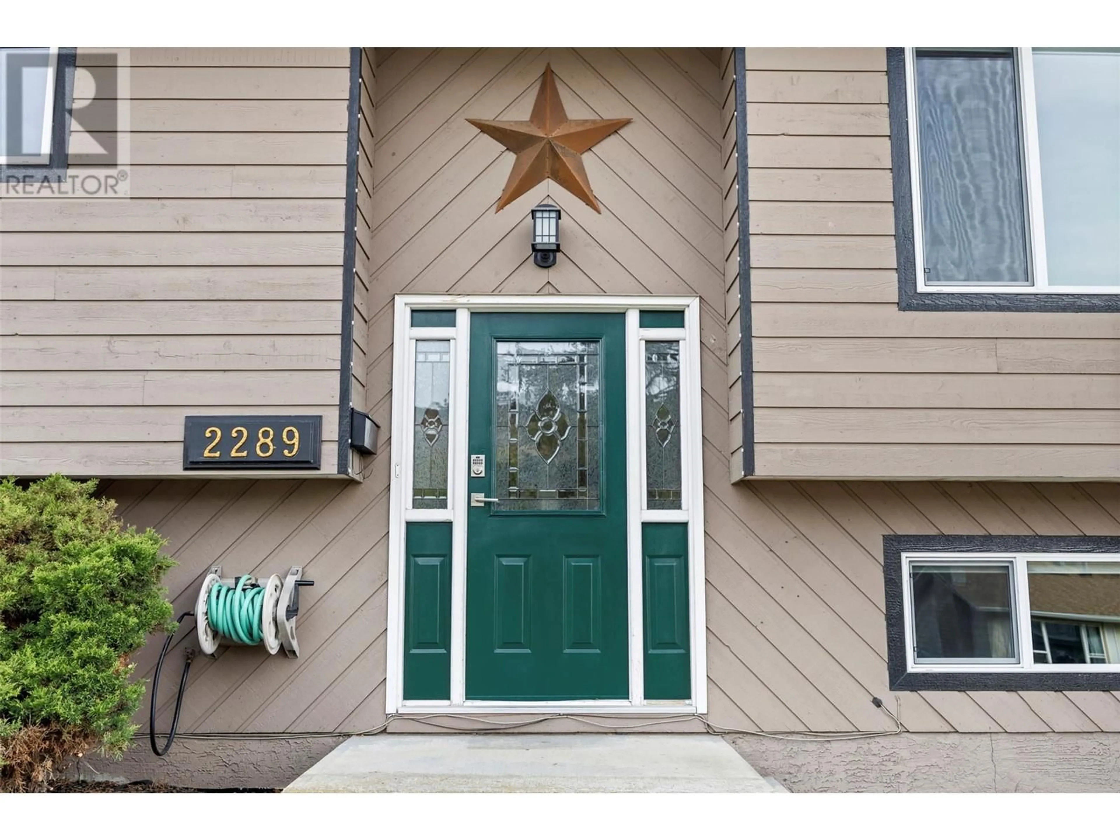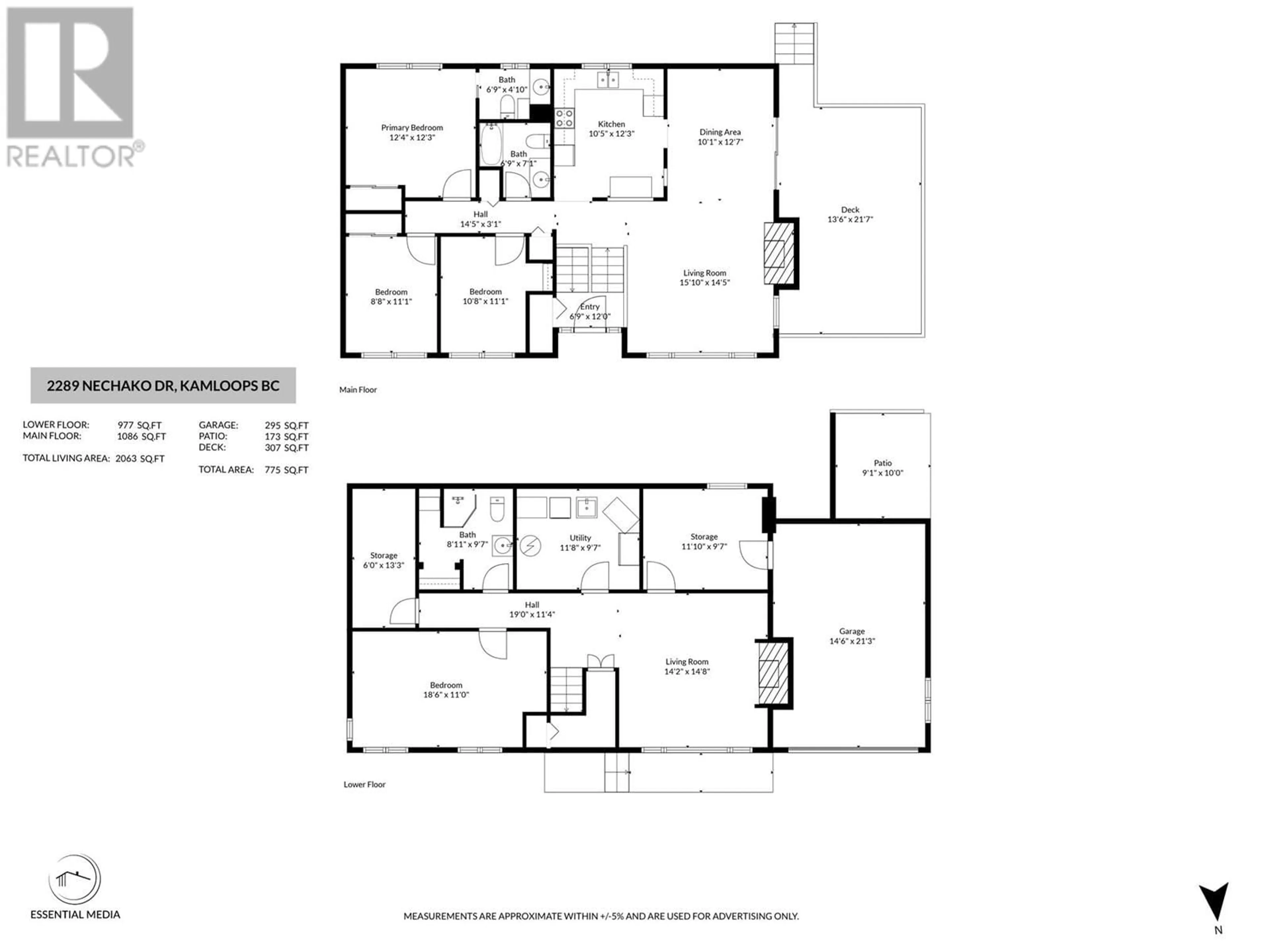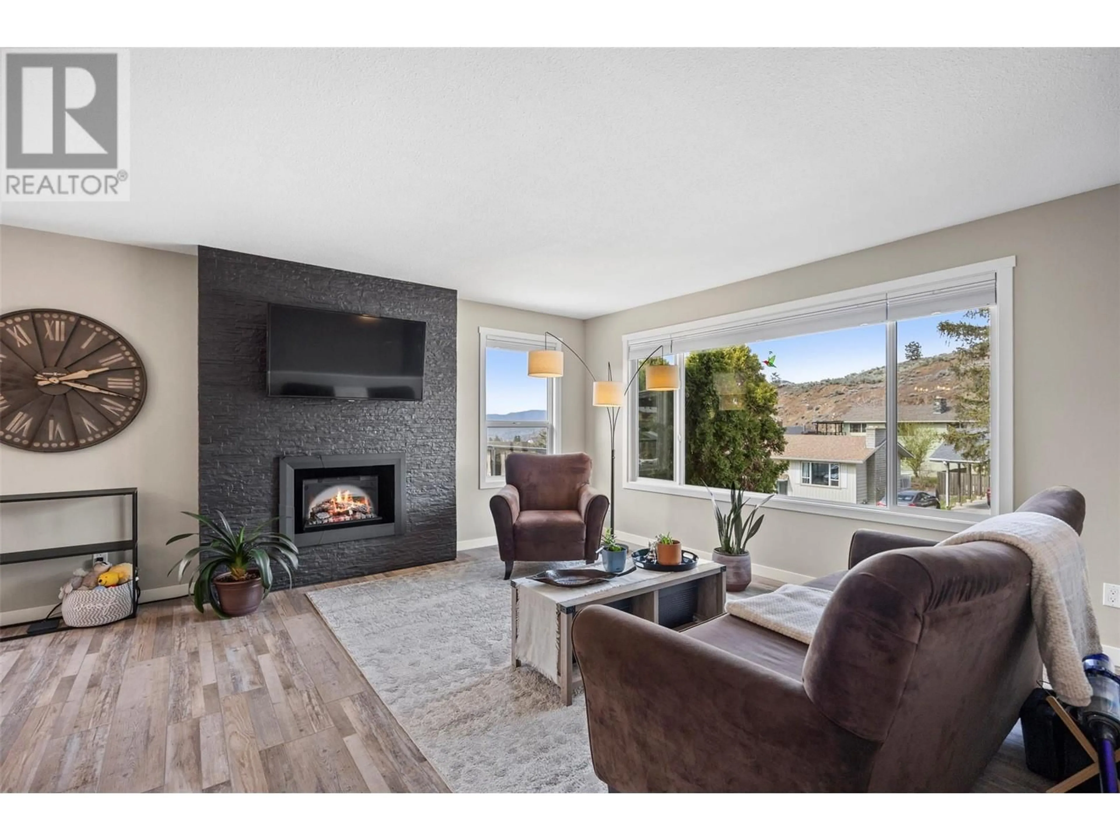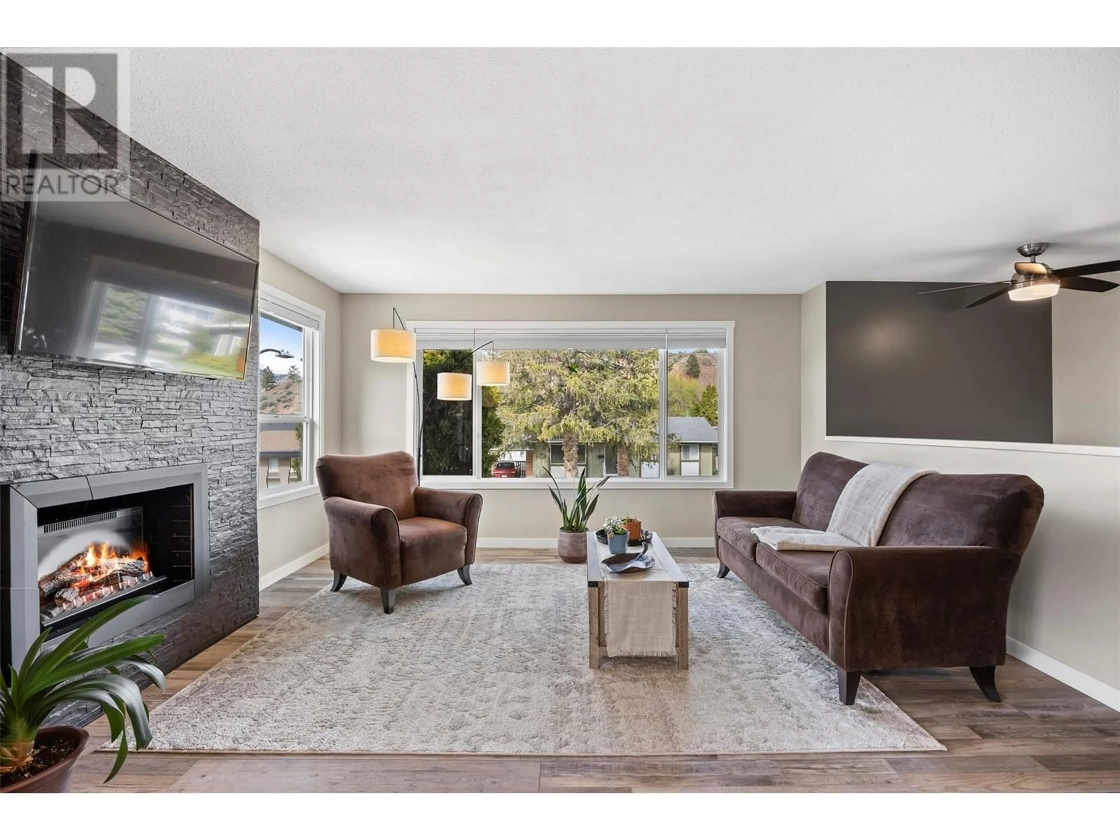2289 NECHAKO DRIVE, Kamloops, British Columbia V2E1Z2
Contact us about this property
Highlights
Estimated ValueThis is the price Wahi expects this property to sell for.
The calculation is powered by our Instant Home Value Estimate, which uses current market and property price trends to estimate your home’s value with a 90% accuracy rate.Not available
Price/Sqft$311/sqft
Est. Mortgage$3,070/mo
Tax Amount ()$4,209/yr
Days On Market7 days
Description
Well kept, updated Juniper Heights home on a quiet street close to transportation and the elementary school. Walk through the main entry and you will appreciate all the updates that this home has seen. Ascend to the main floor, the open floor plan with updated vinyl plank flooring throughout allows for lots of light throughout the home. The kitchen overlooks the yard, there is access from the dining room to the large partially covered deck where you can see all the way down to Kamloops Lake. The living room has an updated fireplace. The main floor includes 3 good sized bedrooms, an updated 4 piece main bathroom and an updated 2 piece ensuite. The basement level has all new carpet throughout the main living space. There is a good sized family room with pellet stove, an additional bedroom, 3 piece bathroom, laundry room, cold storage room and an additional storage room which leads to the enclosed garage. This home has seen updated windows, paint, blown in attic insulation. The yard is fenced and quite private. You can access the yard off of the main patio. There is a storage shed, fruit trees, additional patio space for entertaining and lots of room for kids or pets to run. Additionally you will find RV parking on the east side of the home, great for smaller items such as a boat or utility trailer. Day before notice for showings. (id:39198)
Property Details
Interior
Features
Basement Floor
Bedroom
11' x 18'6''Storage
13'3'' x 6'3pc Bathroom
9'7'' x 8'11''Laundry room
9'7'' x 11'8''Exterior
Parking
Garage spaces -
Garage type -
Total parking spaces 4
Property History
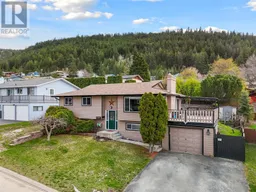 53
53
