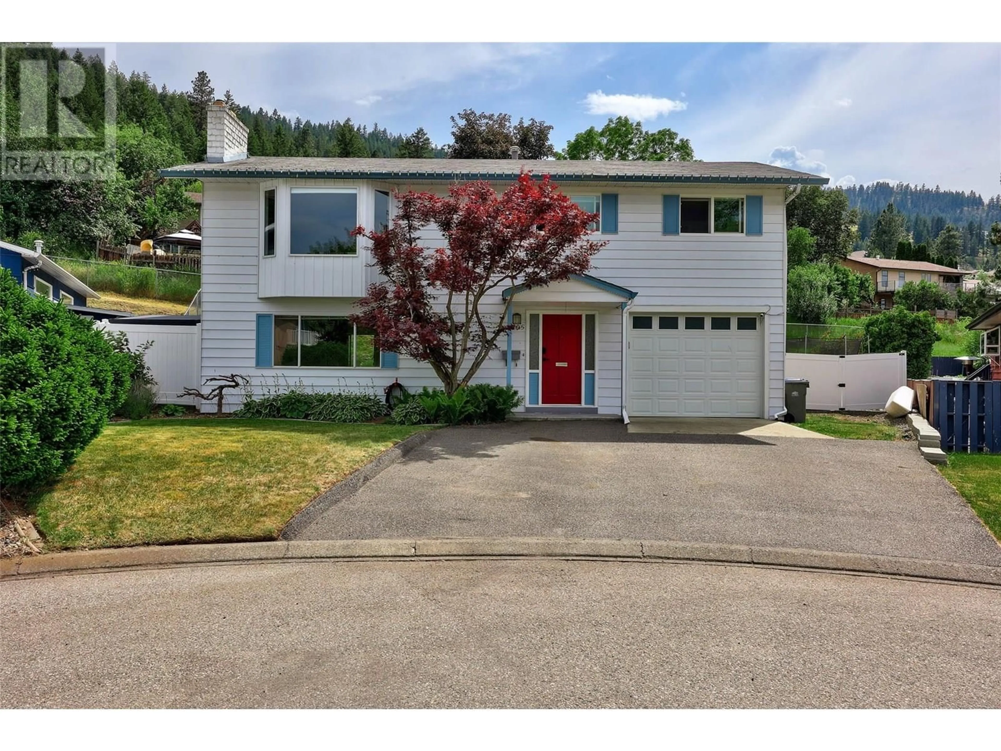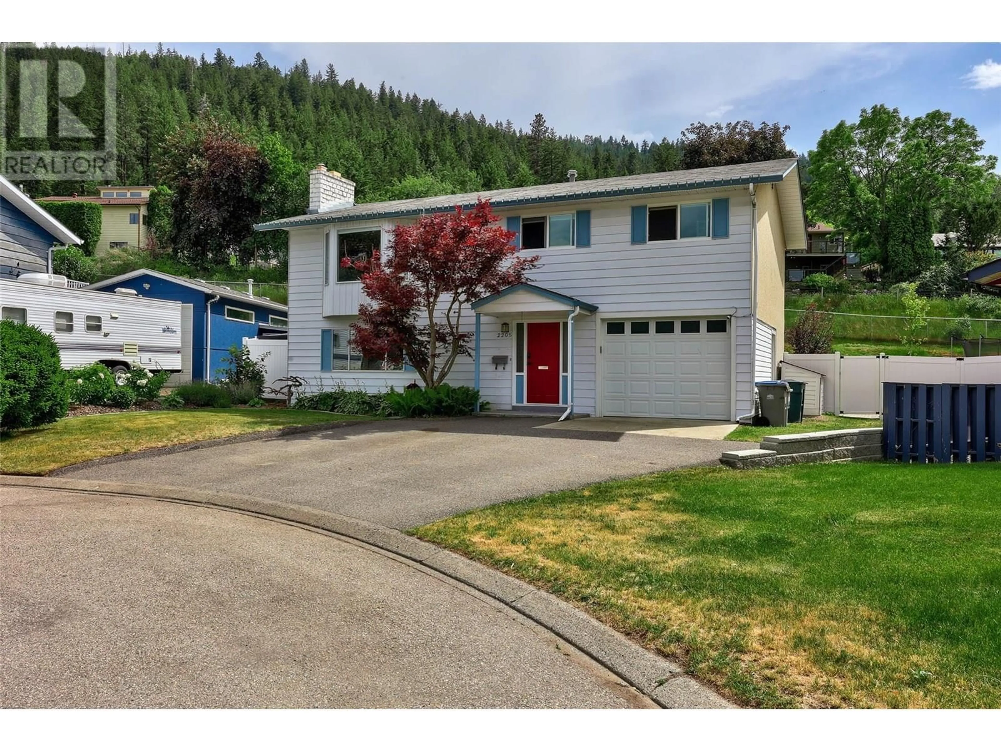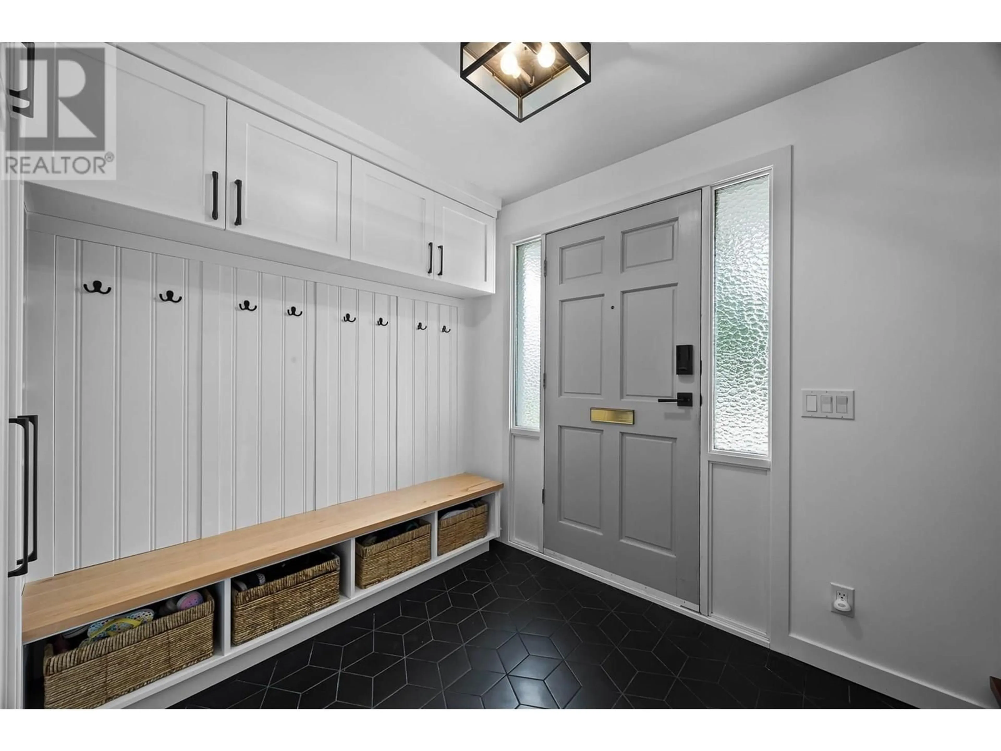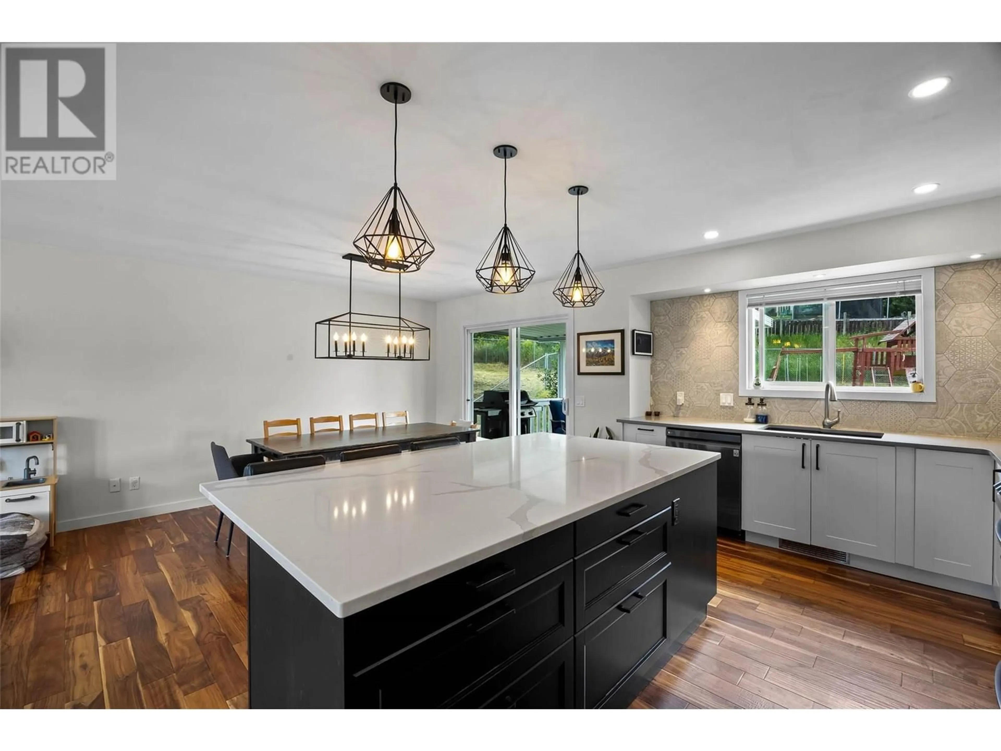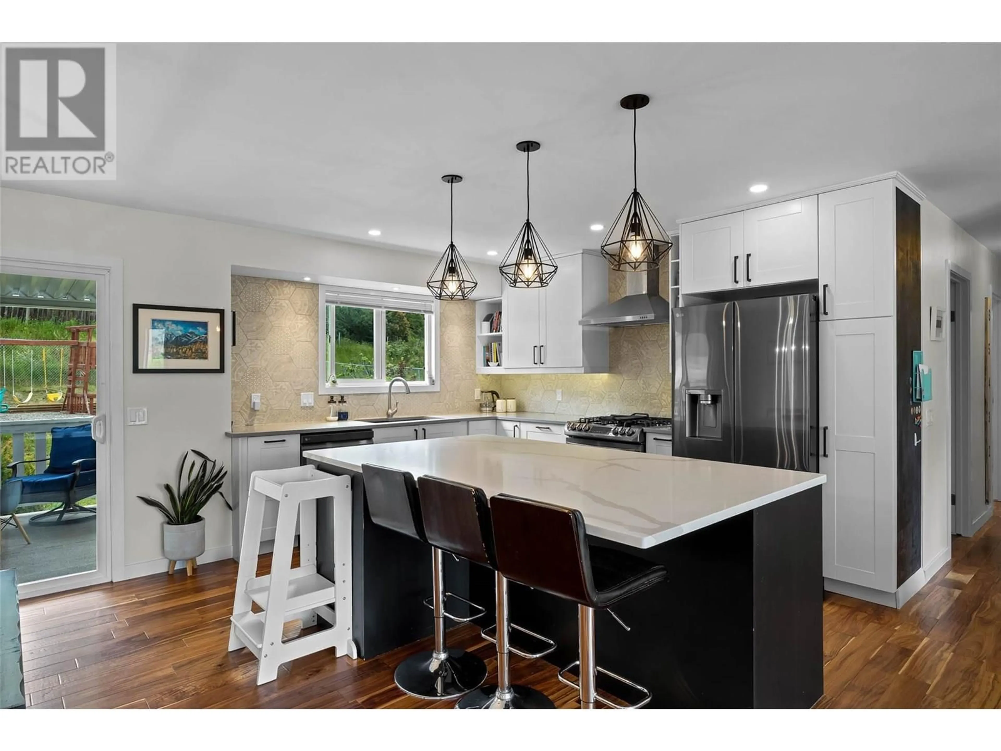2205 OMINECA DRIVE, Kamloops, British Columbia V2E1S8
Contact us about this property
Highlights
Estimated ValueThis is the price Wahi expects this property to sell for.
The calculation is powered by our Instant Home Value Estimate, which uses current market and property price trends to estimate your home’s value with a 90% accuracy rate.Not available
Price/Sqft$402/sqft
Est. Mortgage$3,260/mo
Tax Amount ()$4,054/yr
Days On Market2 days
Description
Welcome to this fully renovated 3-bedroom, 3-bathroom home in the sought-after Juniper Ridge neighbourhood. Offering modern comfort and thoughtful upgrades throughout, this home is move-in ready! Step inside to discover all-new flooring throughout, featuring beautiful engineered wood floors in the main living space. Enter to a stylish entryway with custom cabinetry and plenty of storage, enjoy a large rec room and additional flex space—ideal for a home gym, office, or guest suite. The home also features a generous laundry room, a dedicated storage area, and an attached garage for convenience. Upstairs, a stunning new kitchen featuring high-end appliances, quartz countertops, and a spacious open layout perfect for entertaining. Each bathroom has also been tastefully updated and includes heated floors for added luxury. Situated on a large, landscaped lot, the outdoor space includes new retaining walls, 2 sheds, garden beds, a gravel area perfect for a kids’ play structure, and a sand base ready for an above-ground pool. The yard is equipped with underground sprinklers, and the widened driveway provides parking for up to three vehicles. Additional upgrades include a new gas hot water on demand system, ensuring energy efficiency and comfort year-round. This home offers the perfect blend of style, space, and function—all in one of Kamloops’ most family-friendly neighbourhoods. All measurements are to be verified by the buyer if deemed important. Schedule your viewing today! (id:39198)
Property Details
Interior
Features
Main level Floor
3pc Bathroom
Den
11'5'' x 11'5''Recreation room
16'9'' x 13'5''Storage
4'7'' x 12'1''Exterior
Parking
Garage spaces -
Garage type -
Total parking spaces 1
Property History
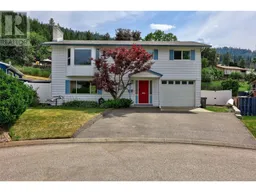 42
42
