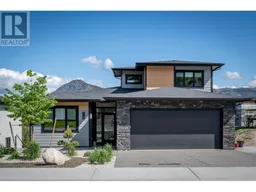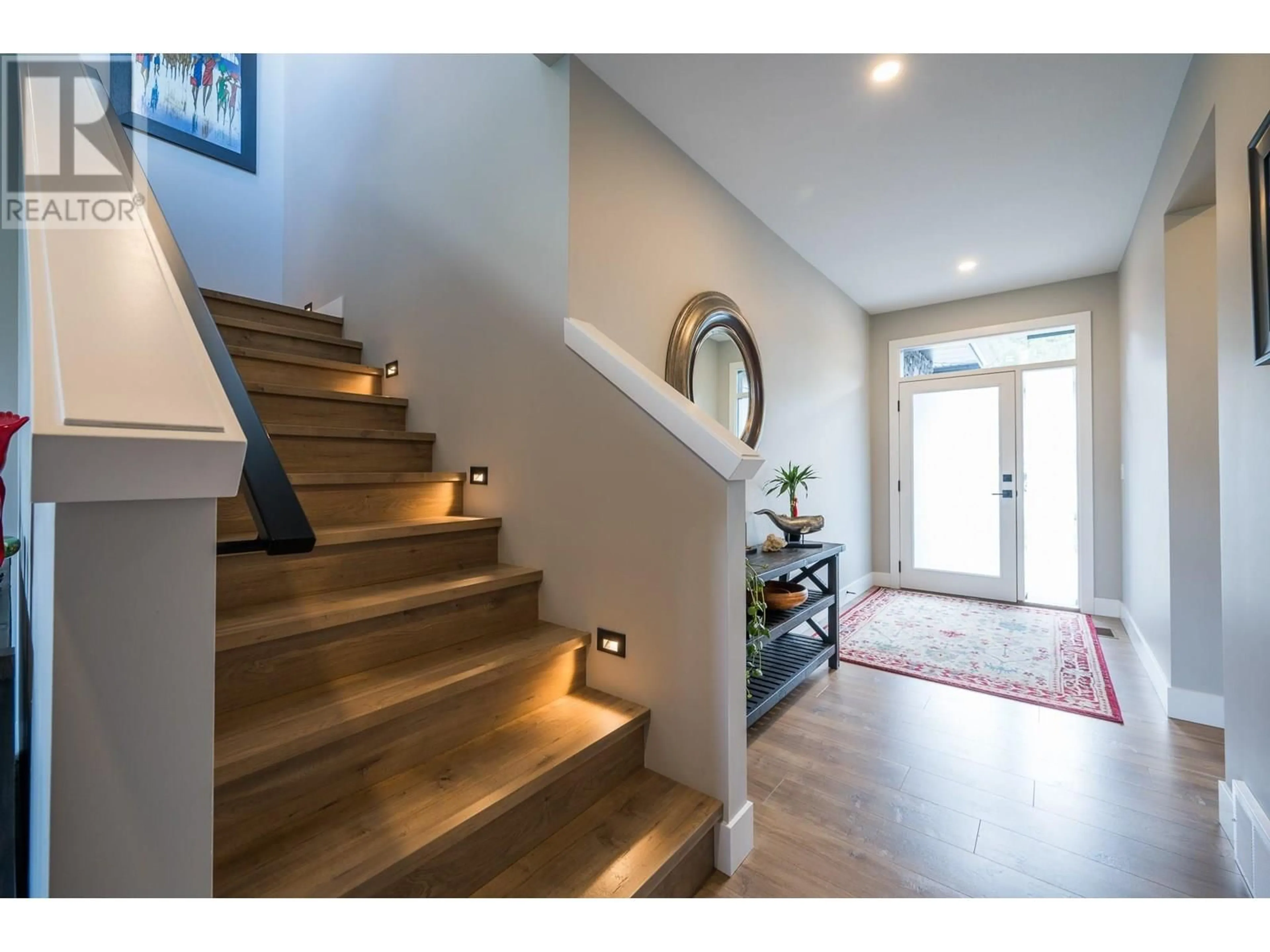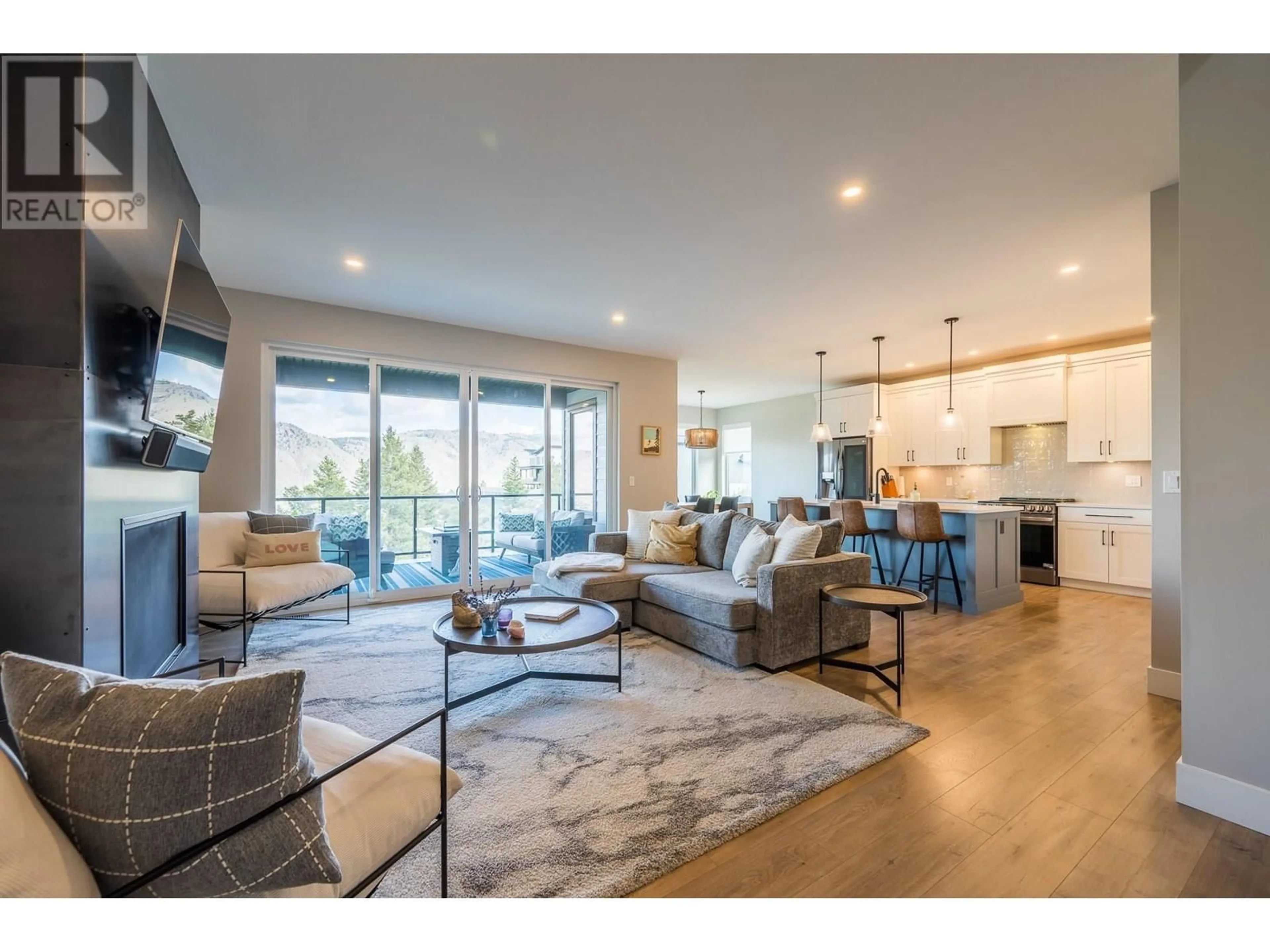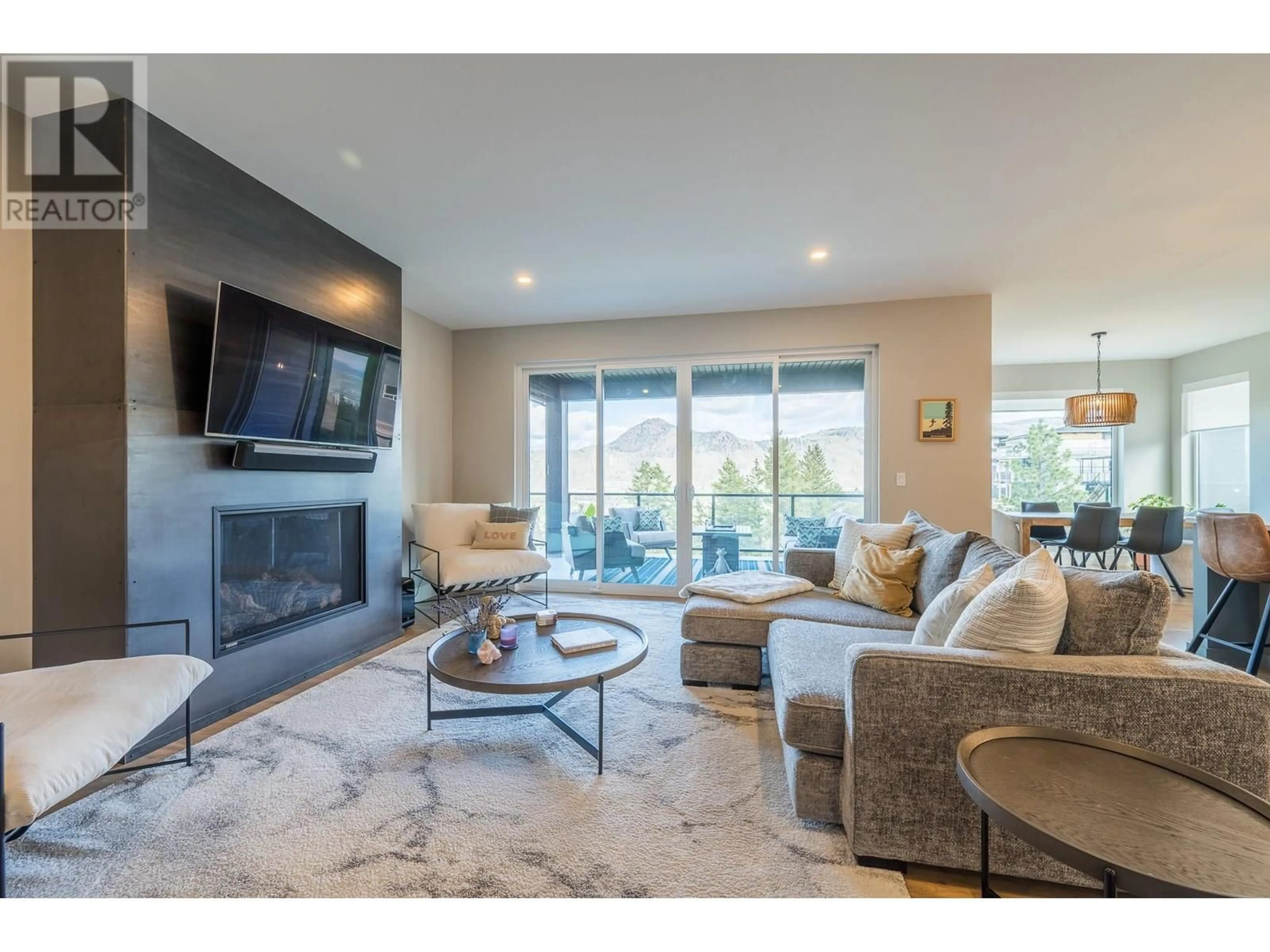2162 GALORE CRESCENT, Kamloops, British Columbia V2E0E4
Contact us about this property
Highlights
Estimated valueThis is the price Wahi expects this property to sell for.
The calculation is powered by our Instant Home Value Estimate, which uses current market and property price trends to estimate your home’s value with a 90% accuracy rate.Not available
Price/Sqft$381/sqft
Monthly cost
Open Calculator
Description
View lot in the Galore Crescent neighbourhood of Juniper West -The main floor welcomes with a foyer opening to the 9ft ceiling great room with a custom rolled steel gas fireplace & leads to formal dining & kitchen. Patio doors open to the large 16X12 covered sundeck and views of the valley. The kitchen has a large island w/quarts counters, lots of cabinets, walk in pantry & black stainless appliances included. Handy mudroom/laundry off the kitchen area leads to the 21x23ft double garage. A perfect family home with 2 bedrooms upstairs, master and office on the main and 1 more BR down. The basement has a rec room plus the bonus 1 bedroom fully finished legal suite with separate entry for parents or a mortgage helper. ($1700.00/month) Home comes with central air, underground sprinklers & a landscaped yard. Extra wide driveway for additional parking as needed. Basement patio is extra wide for suite enjoyment and is. prewired for a HT. All measurements are approximate, buyer to verify. Suite is vacant. (id:39198)
Property Details
Interior
Features
Basement Floor
Utility room
7'8'' x 11'10''Bedroom
10'3'' x 11'10''4pc Bathroom
Laundry room
4'10'' x 6'2''Exterior
Parking
Garage spaces -
Garage type -
Total parking spaces 2
Property History
 59
59




