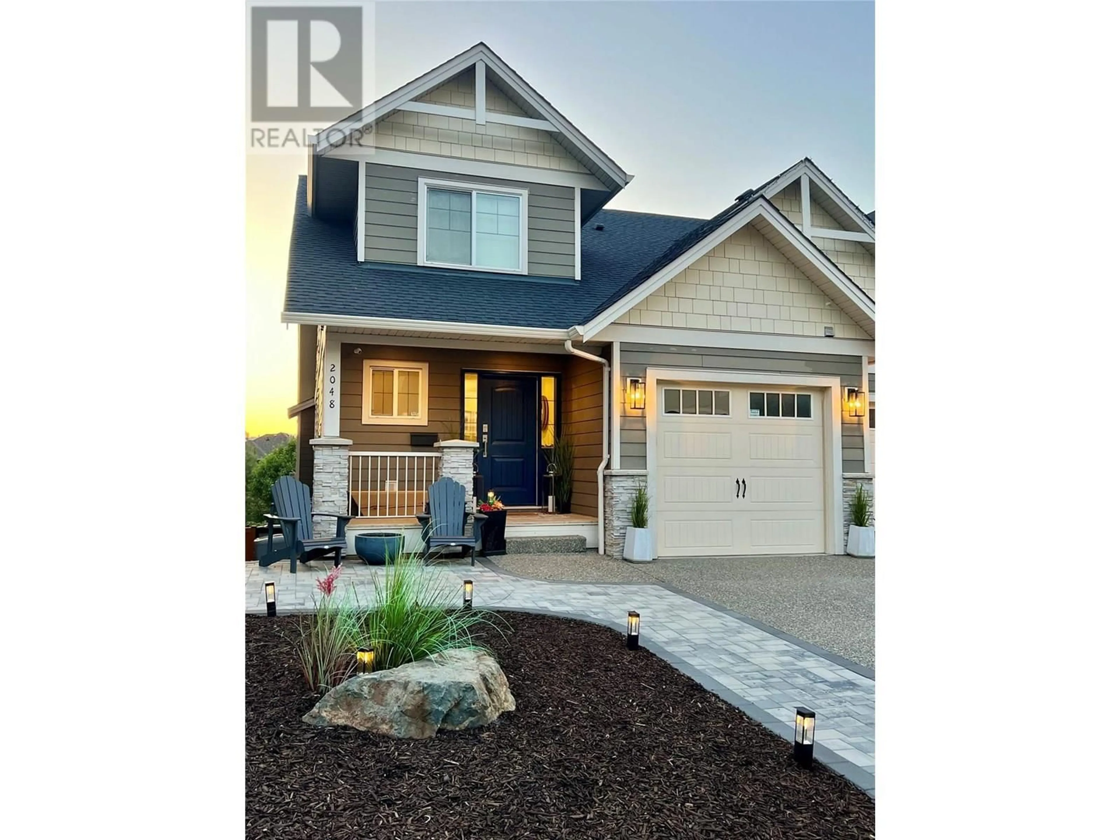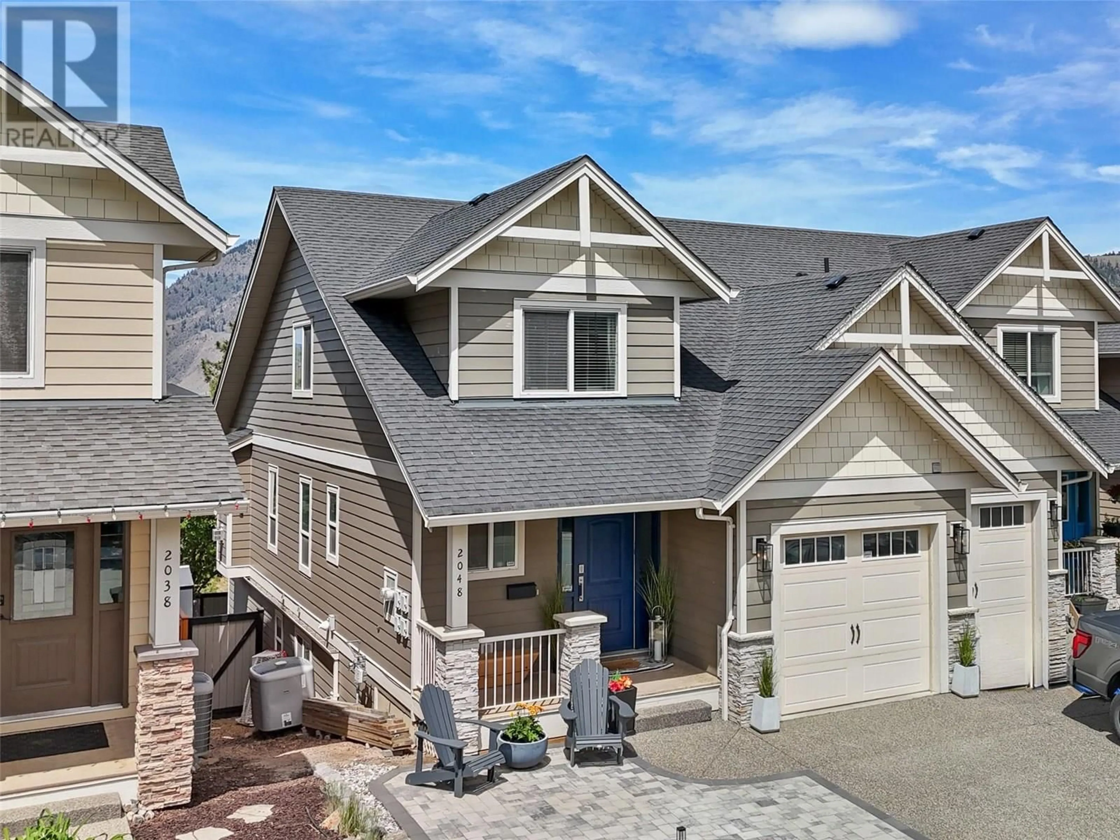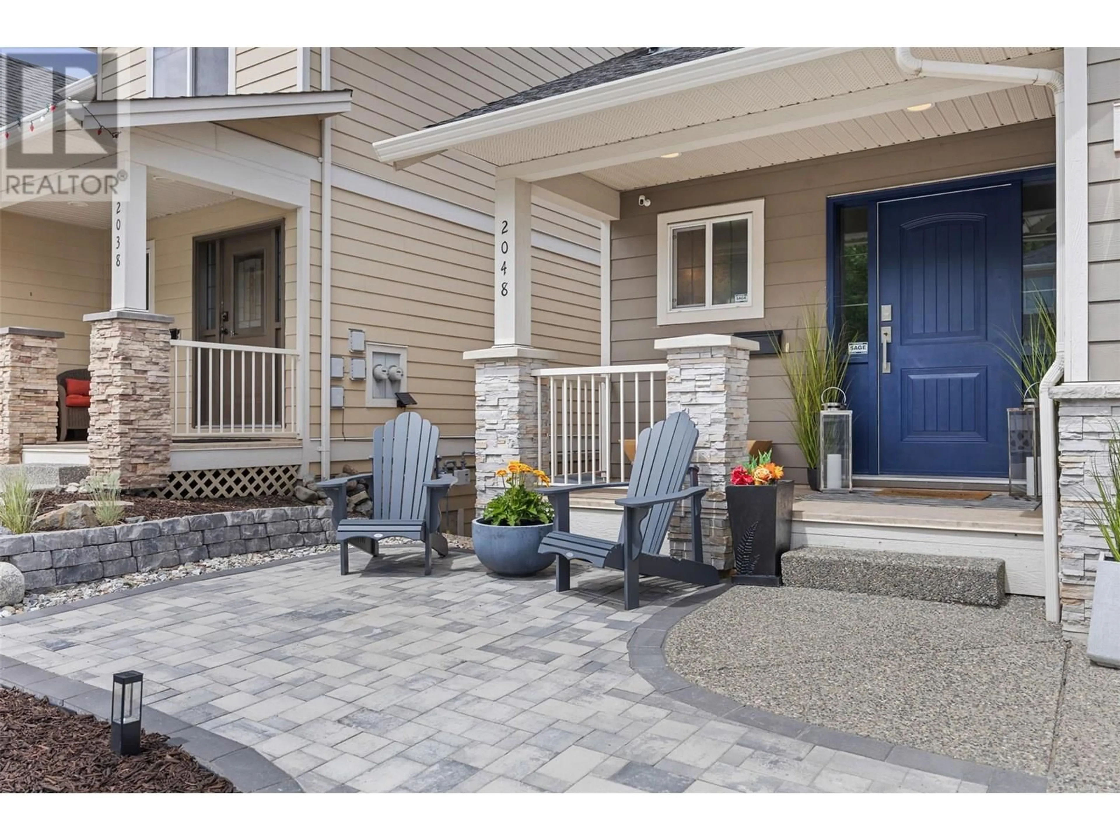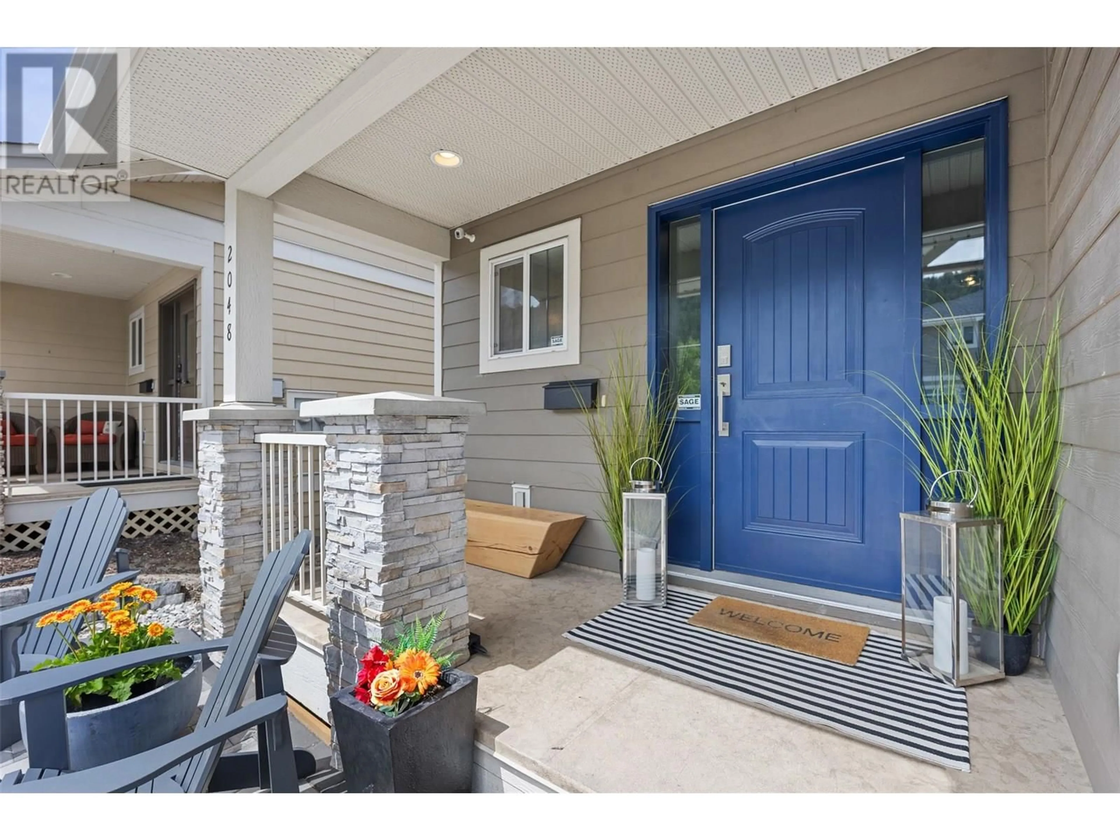2048 HIGHLAND PLACE, Kamloops, British Columbia V2E0A8
Contact us about this property
Highlights
Estimated ValueThis is the price Wahi expects this property to sell for.
The calculation is powered by our Instant Home Value Estimate, which uses current market and property price trends to estimate your home’s value with a 90% accuracy rate.Not available
Price/Sqft$297/sqft
Est. Mortgage$3,221/mo
Tax Amount ()$4,766/yr
Days On Market5 days
Description
Welcome to this meticulously maintained home, designed by award winning Bergman Homes. Strata-free, 4 bed, 4 bath, in-law suite, including office, mud room/laundry, parking for up to 3 vehicles & ample storage. Over $50,000 in contemporary updates, this home is truly turnkey. Updates include, but are not limited to; Xeriscaped front and back yard, quartz countertops, dishwasher, washer/dryer, carpets, furnace & hot water tank. Private yard backs onto untouchable greenspace with beautiful canvas views. Located in a highly desirable neighborhood, within the Juniper Ridge Elementary catchment, this property offers convenient access to the Juniper store, transit & is just an 8-minute drive to downtown Kamloops. Outdoor enthusiasts will appreciate the proximity to the world-class bike ranch, hiking and biking trails, tennis courts, outdoor rink, & dog park—all just steps from your front door. This home perfectly combines modern comfort, versatile living spaces, and an unbeatable location for an exceptional lifestyle opportunity. Check out the 3D virtual tour & video. Contact Jillian to book your showing 604-209-6169. (id:39198)
Property Details
Interior
Features
Main level Floor
Living room
16'2'' x 13'3''4pc Ensuite bath
9'1'' x 5'2''Primary Bedroom
14'2'' x 11'2pc Bathroom
5' x 5'3''Exterior
Parking
Garage spaces -
Garage type -
Total parking spaces 1
Property History
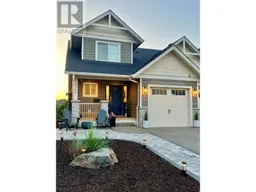 57
57
