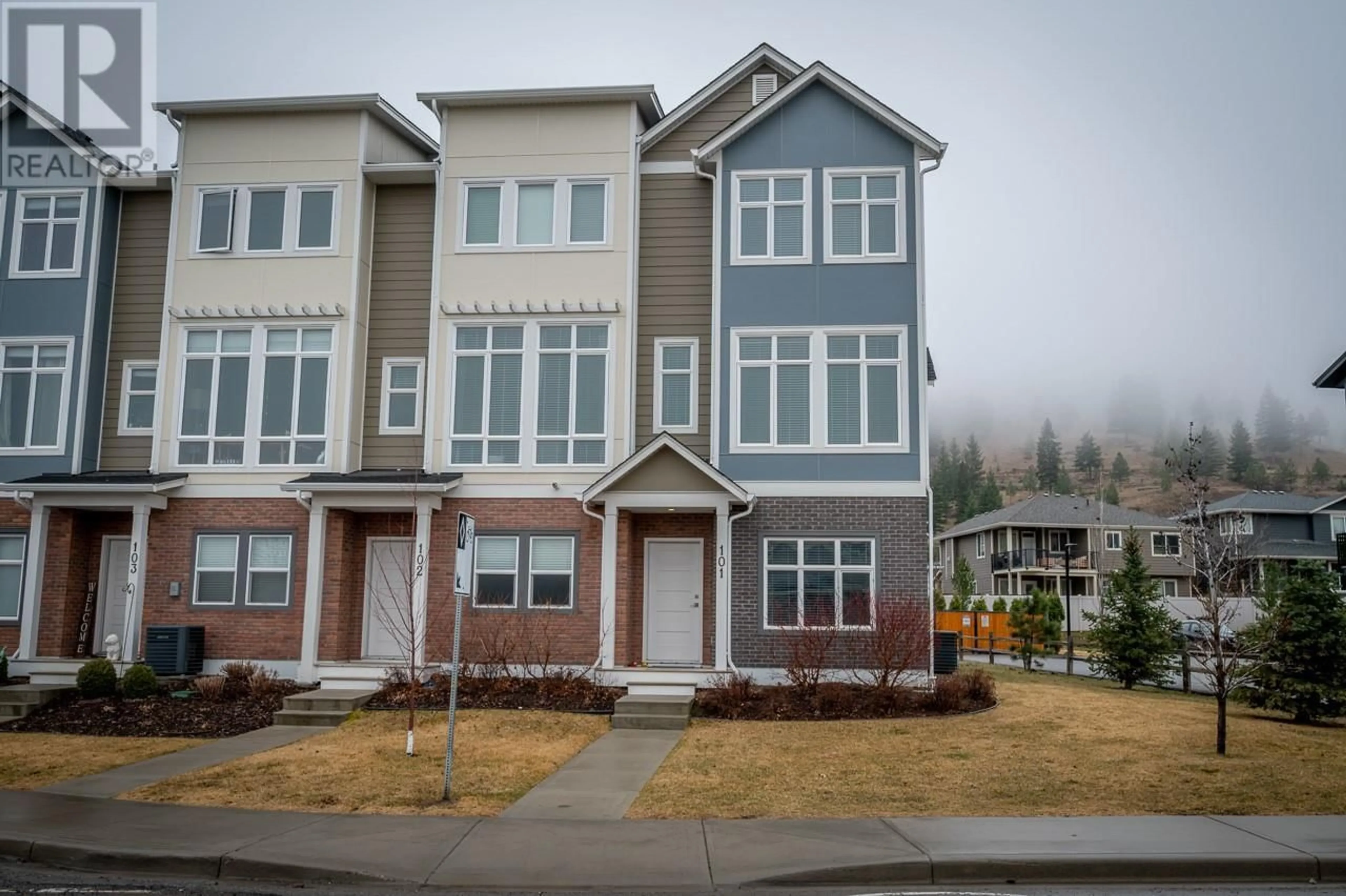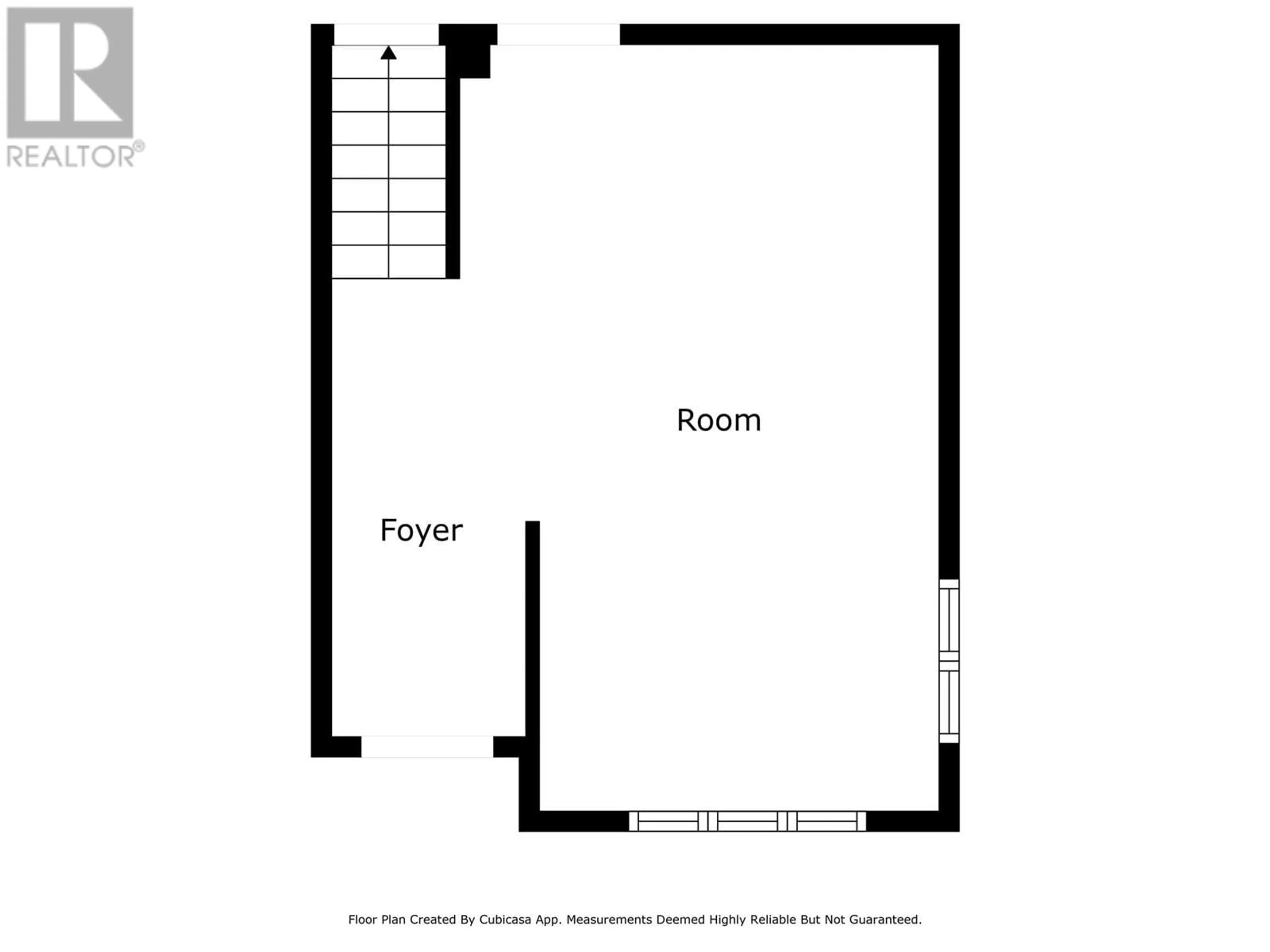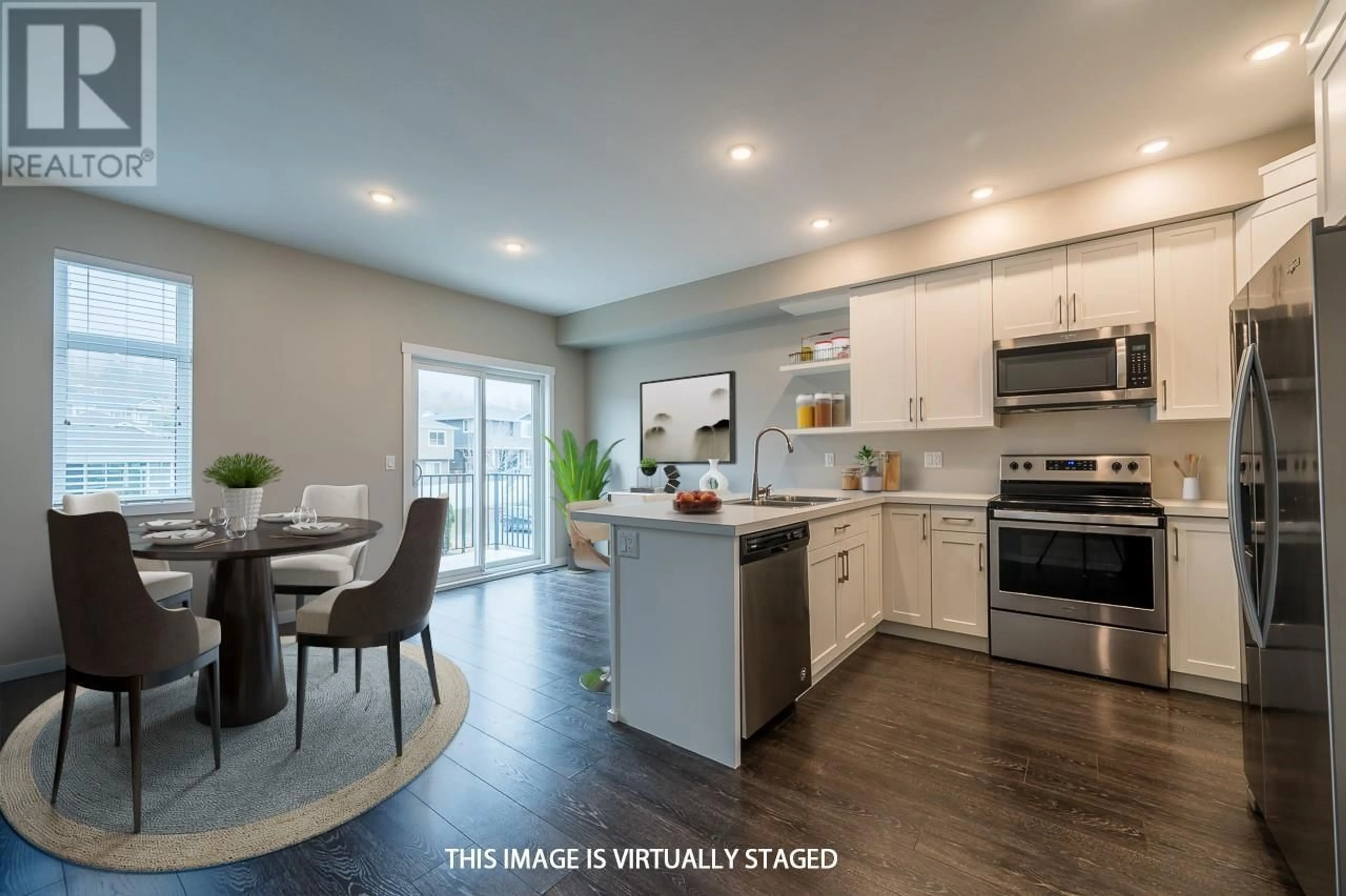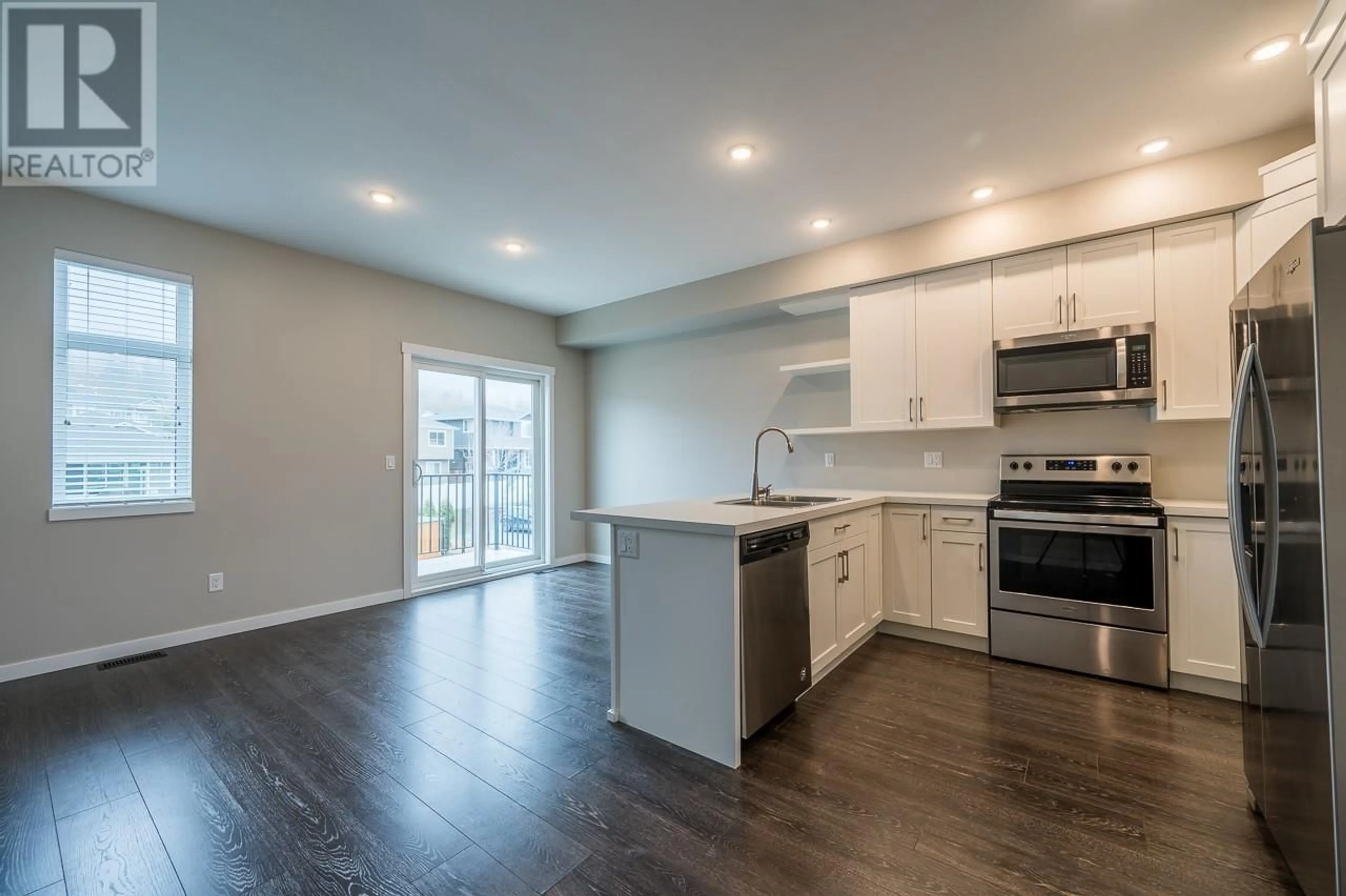101 - 1951 QU'APPELLE BOULEVARD, Kamloops, British Columbia V2E0C8
Contact us about this property
Highlights
Estimated ValueThis is the price Wahi expects this property to sell for.
The calculation is powered by our Instant Home Value Estimate, which uses current market and property price trends to estimate your home’s value with a 90% accuracy rate.Not available
Price/Sqft$380/sqft
Est. Mortgage$2,576/mo
Maintenance fees$313/mo
Tax Amount ()$3,442/yr
Days On Market23 days
Description
This 5 year old, 2 bdrm + den end unit townhouse shows like new, offers 3 levels of living space and is located in the highly sought-after neighbourhood of Juniper Ridge! Offering excellent views, a phenomenal location directly across from Juniper West Park and a peaceful, family-friendly atmosphere. Main floor features a spacious, open-concept kitchen with stainless steel appliances. The dining area opens to a sundeck with a BBQ outlet perfect for relaxing or entertaining. Living room has large windows accenting the view and bringing in a ton of natural light. Upstairs, you'll find a primary suite with walk-in closet and 3-piece ensuite, a second bedroom, full bathroom, and a versatile den (ideal for an office or third bedroom). The lower level offers a large rec room, garage, and storage. End unit offers a slightly larger floor space with additional light and a quiet setting with only one shared wall. Bonus parking behind the unit adds convenience rarely found. An outdoor and recreational lover's dream with easy access to walking trails, a skate park, hockey rink, and the Kamloops Bike Ranch. Minutes away from the Elementary School, neighbourhood daycare and the Juniper Market. Easy to show and quick possession is possible. Open House Sunday March 30th 1-3pm! (id:39198)
Property Details
Interior
Features
Basement Floor
Family room
19'8'' x 11'10''Exterior
Parking
Garage spaces -
Garage type -
Total parking spaces 1
Condo Details
Inclusions
Property History
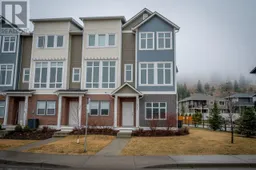 36
36
