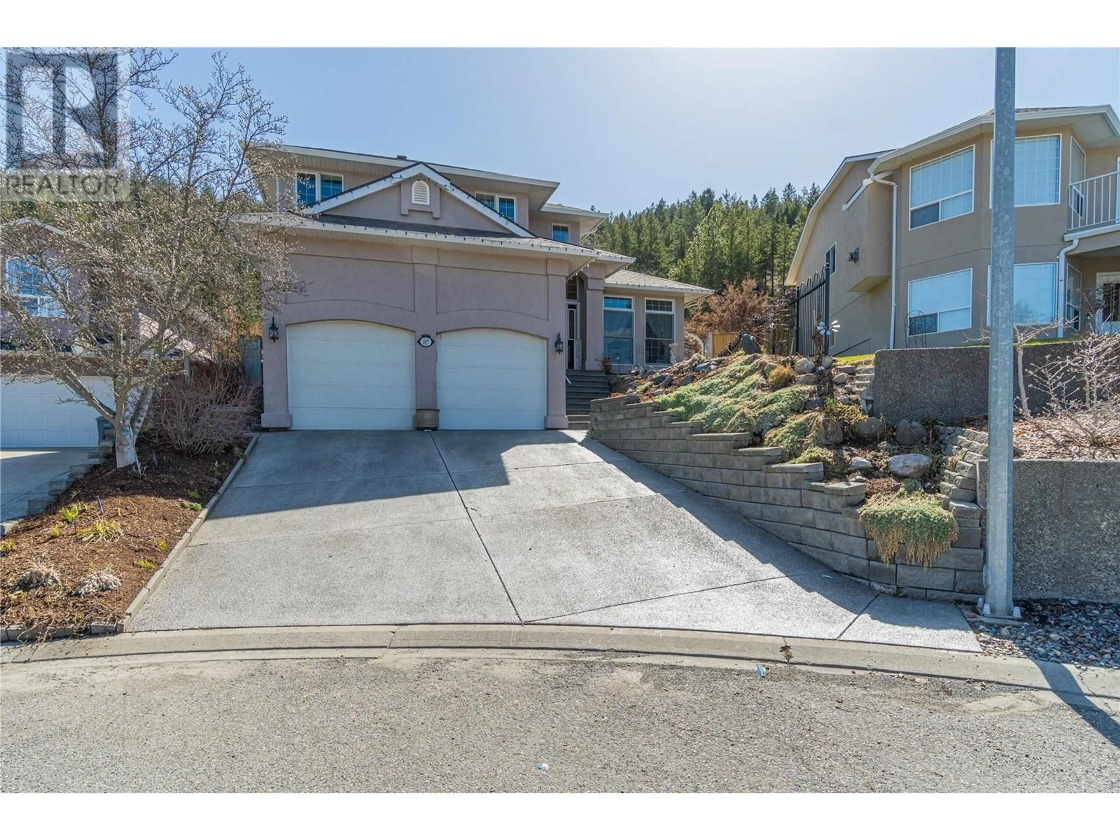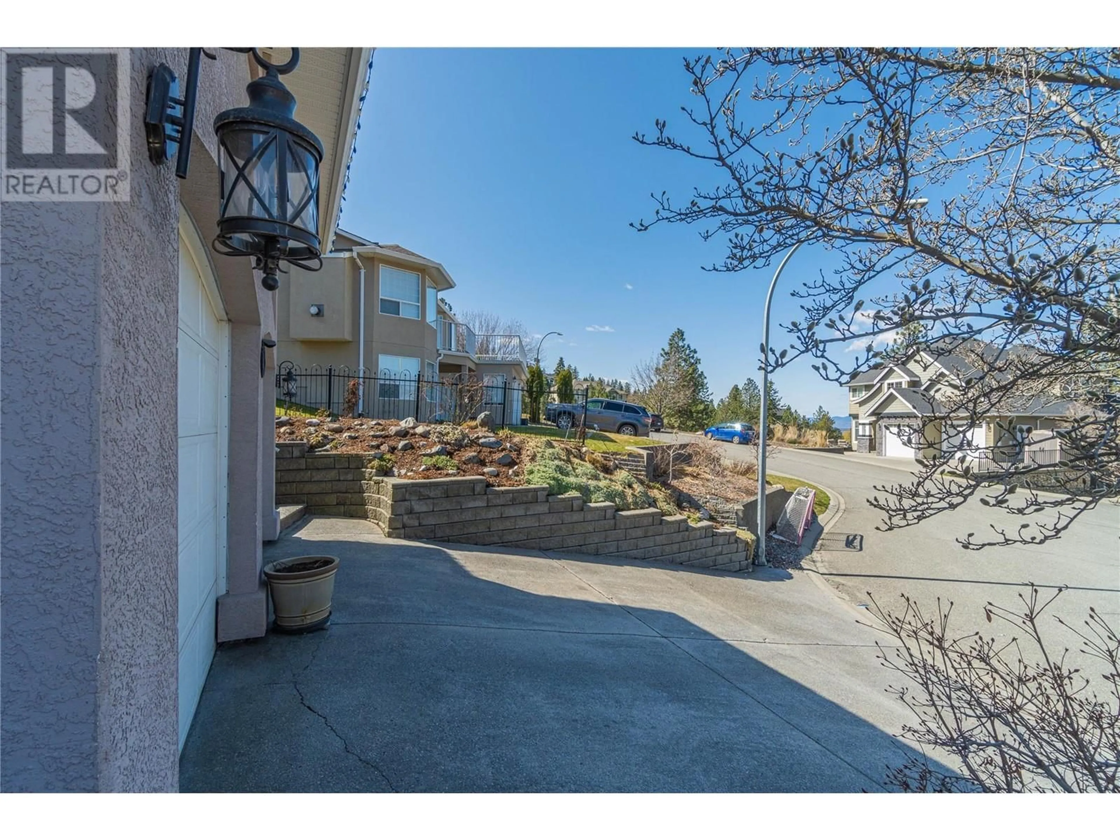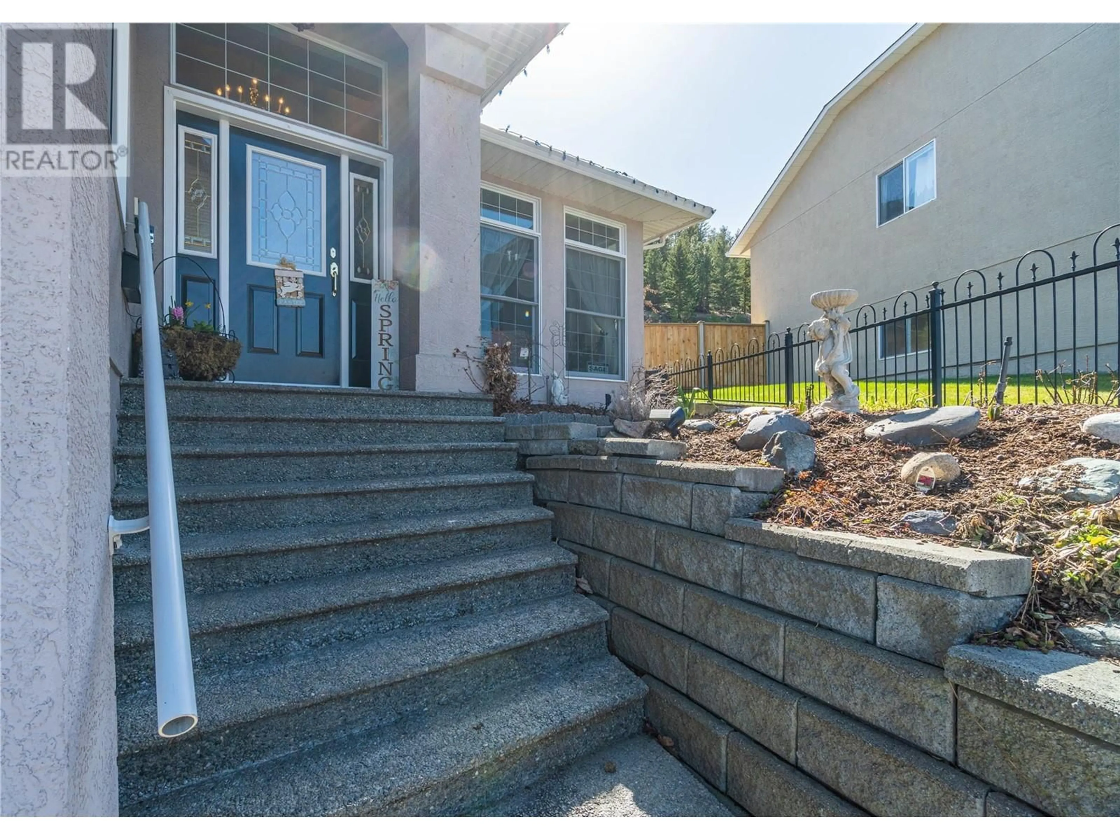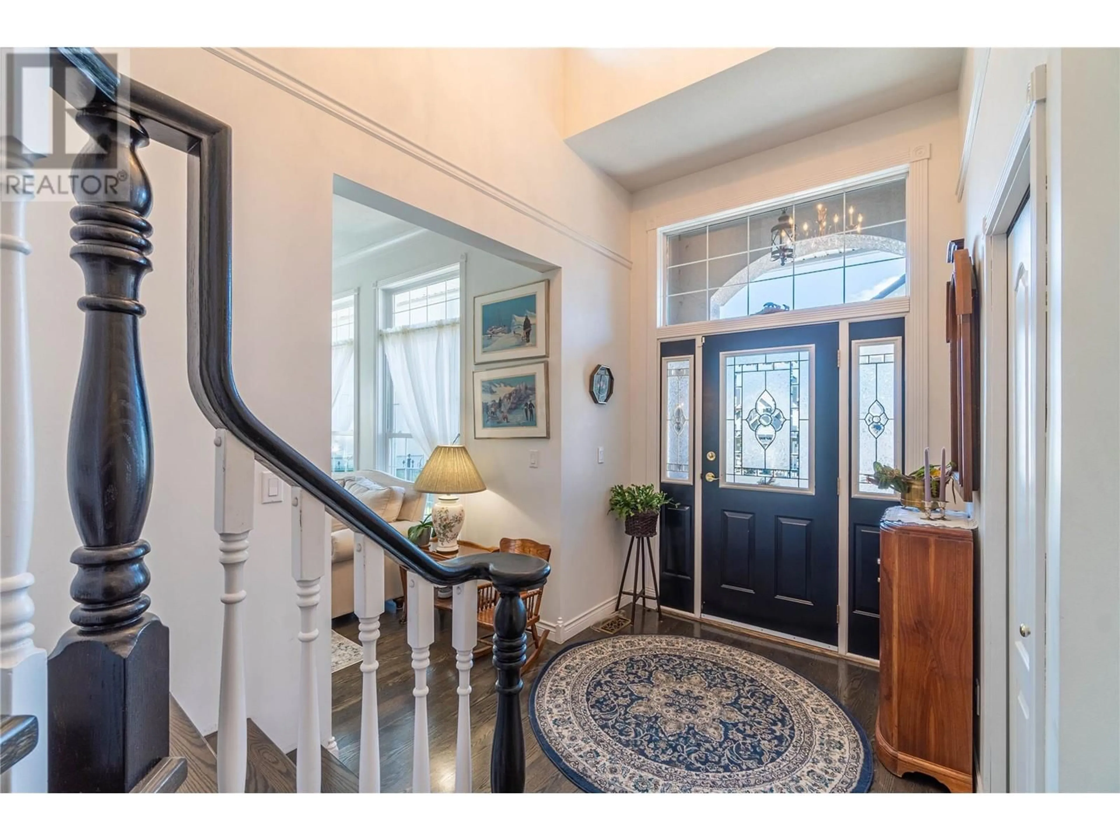1817 COLDWATER COURT, Kamloops, British Columbia V2E2R5
Contact us about this property
Highlights
Estimated valueThis is the price Wahi expects this property to sell for.
The calculation is powered by our Instant Home Value Estimate, which uses current market and property price trends to estimate your home’s value with a 90% accuracy rate.Not available
Price/Sqft$332/sqft
Monthly cost
Open Calculator
Description
Pride of Ownership Shines in This Stunning custom built 5-Bedroom Family Home. In school Juniper Ridge School catchment area. Welcome to this beautifully designed 2-storey home with a full basement, offering both elegance and functionality for your family. Hardwood floors and tile flow throughout, creating a timeless and low-maintenance living space. All the big-ticket updates have been taken care of in the last five years, including a new roof, hot water tank, air conditioning, furnace, and professionally refinished hardwood floors. The heart of the home is the spacious kitchen, featuring granite countertops, a large island with an eating nook, a generous pantry, and high-end stainless steel appliances—including a gas range. The kitchen seamlessly connects to the family room and opens onto a composite deck, overlooking an award-winning backyard. Step outside to your private oasis, complete with underground sprinklers, fruit trees, and a beautifully landscaped, fully fenced yard. A back gate allows for additional parking, while built-in lighting, two ponds, a pergola, and a gazebo add to the charm. Enjoy summer BBQs with a gas hookup and plan for future relaxation with rough-ins for a hot tub and sauna. Upstairs, the curved staircase leads to three well-sized bedrooms, including a spacious primary suite. This retreat features a private sundeck with views of the stunning yard—perfect for your morning coffee or unwinding at the end of the day. Include a gas dryer, central vacuum, and a meticulously maintained interior. (id:39198)
Property Details
Interior
Features
Main level Floor
Dining nook
9' x 8'Family room
10'9'' x 15'Dining room
12'2'' x 11'6''2pc Bathroom
Exterior
Parking
Garage spaces -
Garage type -
Total parking spaces 2
Property History
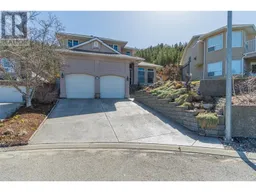 36
36
