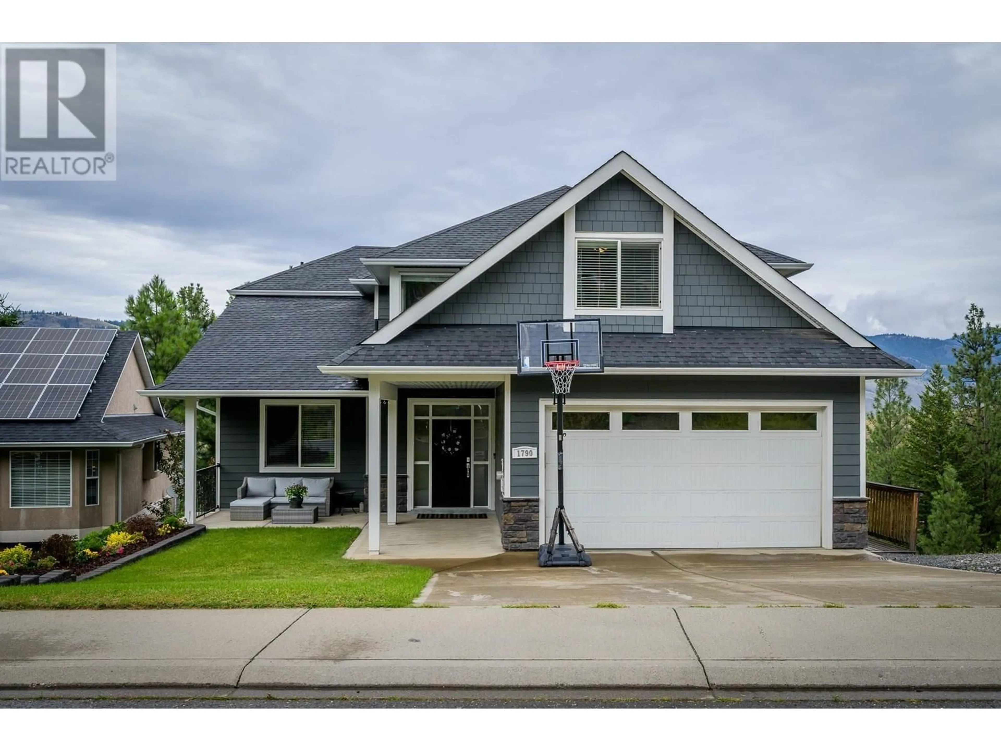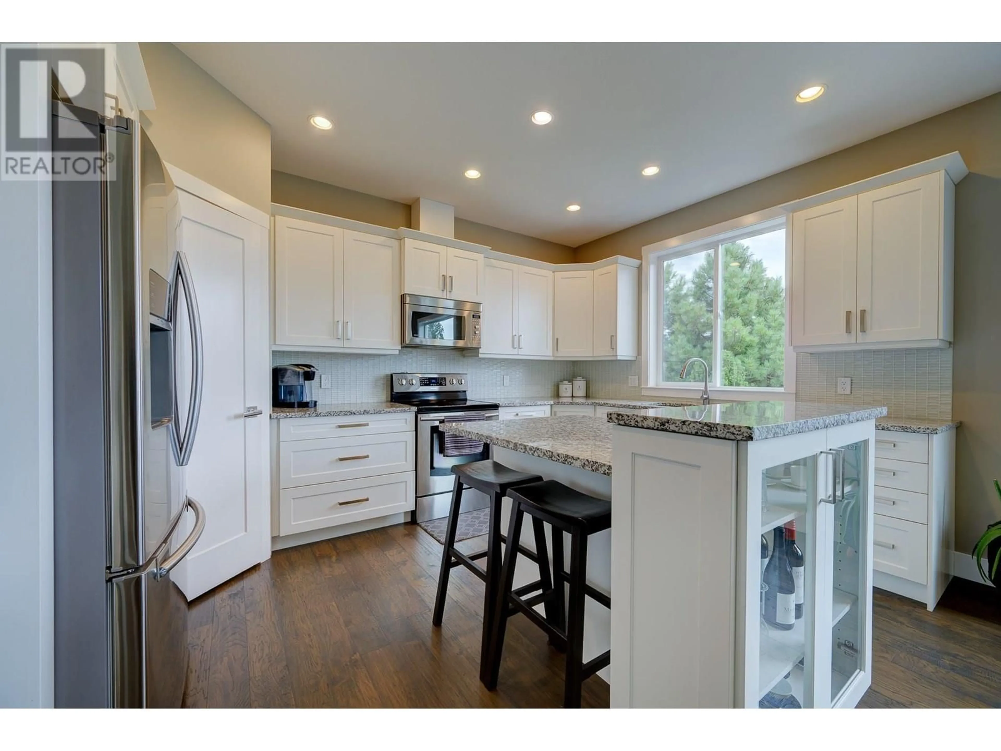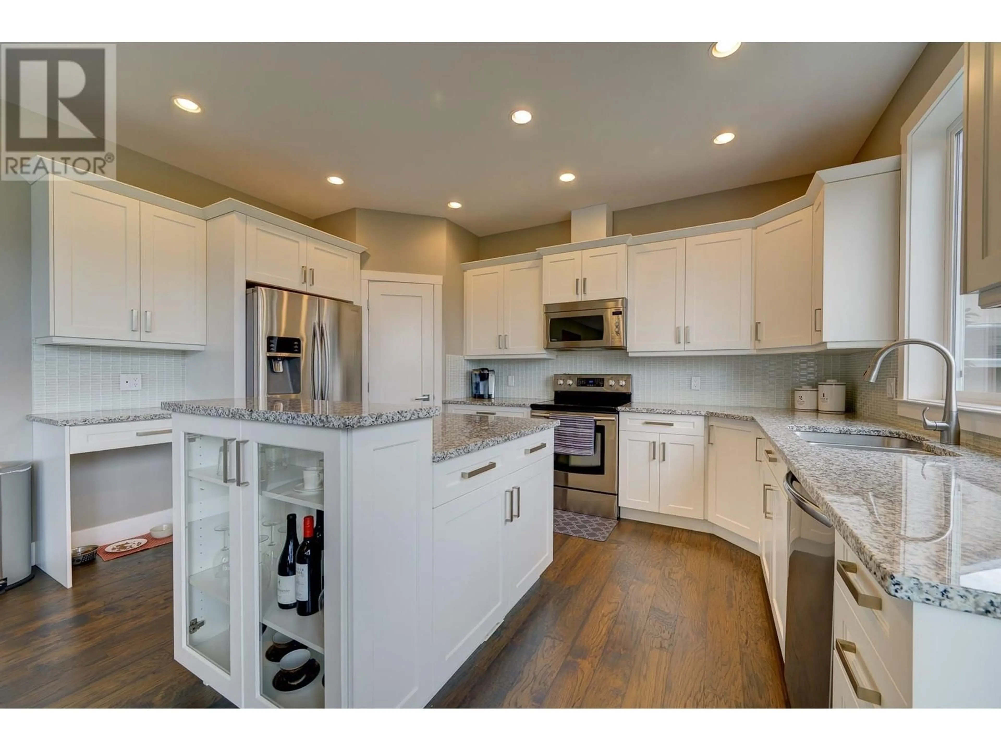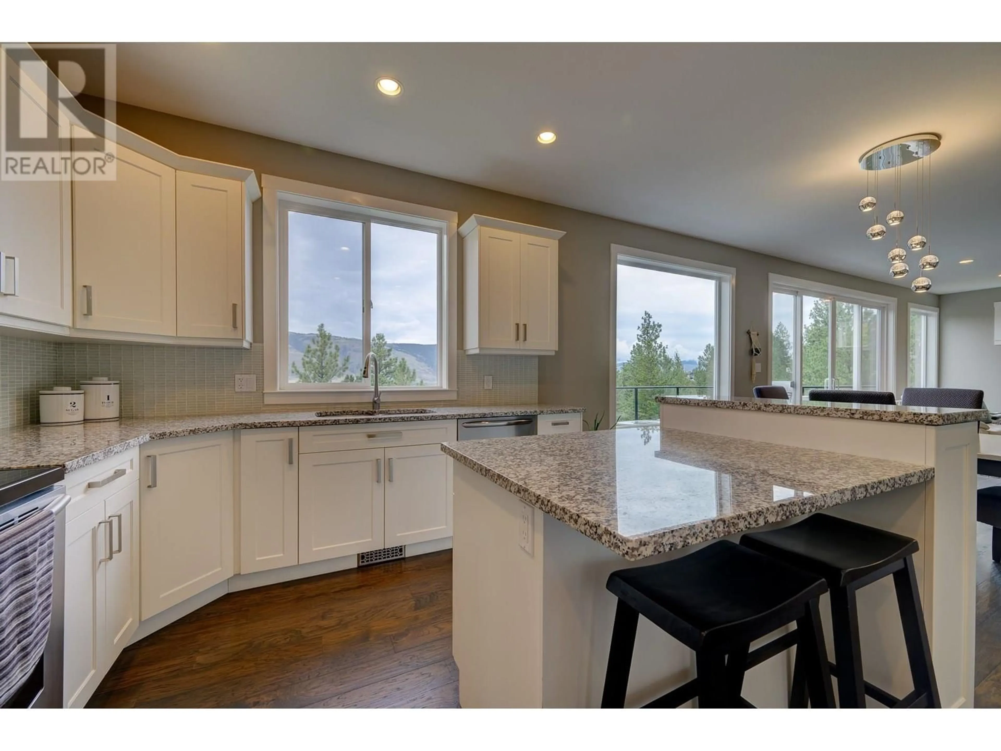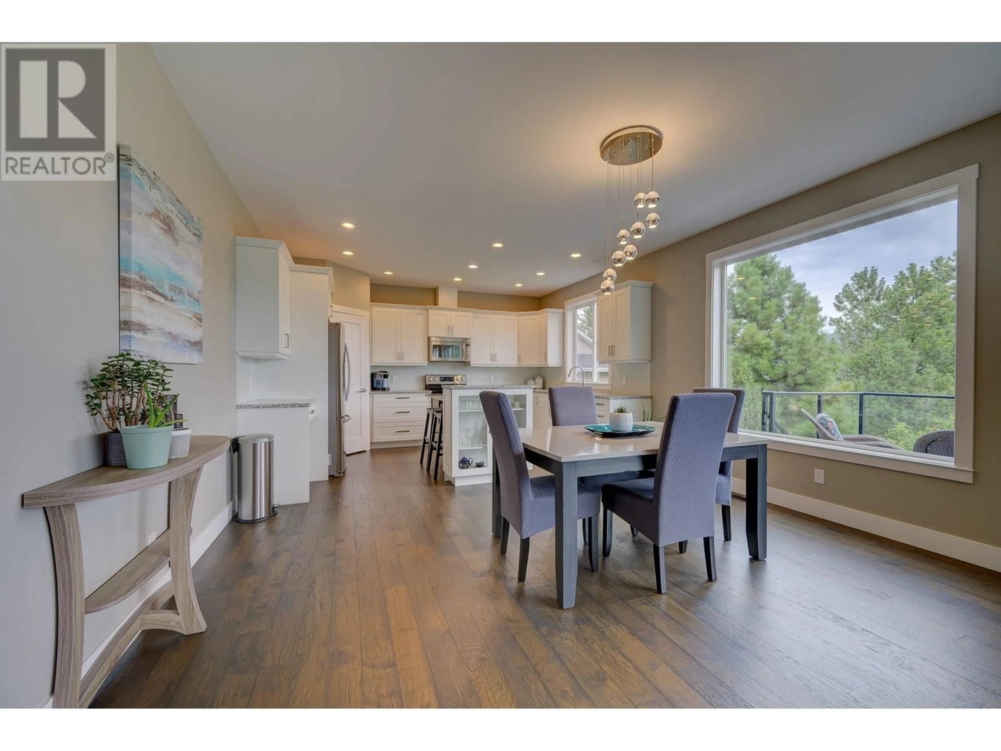1790 COLDWATER DRIVE, Kamloops, British Columbia V2E2R3
Contact us about this property
Highlights
Estimated valueThis is the price Wahi expects this property to sell for.
The calculation is powered by our Instant Home Value Estimate, which uses current market and property price trends to estimate your home’s value with a 90% accuracy rate.Not available
Price/Sqft$322/sqft
Monthly cost
Open Calculator
Description
Fantastic opportunity to own this impressive 2 storey home in desirable Juniper Heights, situated on a nearly half acre, potentially subdividable lot! With over 3,700 sq ft of living space, this unique and sought after floor plan offers 4 bedrooms plus a bonus room upstairs; perfect for growing families. The level entry main floor welcomes you with 10' ceilings, hickory hardwood floors, and large windows that capture stunning views. The spacious kitchen features quartz counters, stainless steel appliances, a corner walk-in pantry, and excellent flow for entertaining. A main floor office/den could easily convert to a 5th bedroom if needed, and there's convenient main floor laundry. The oversized primary suite includes a walk-in closet and luxurious ensuite with soaker tub and separate shower. Enjoy the bright bonus room over the garage and 3 more bedrooms on the upper level. Step outside to a full length patio offering space to relax or entertain, with a covered area below off the walkout basement. Additional highlights: central A/C, underground sprinklers, electric fireplace, central vac, and a newer 1 bedroom basement suite with separate entry and laundry. Ample parking with room for an RV. Whether you subdivide or enjoy the space as-is, this home offers comfort, flexibility, and value in one of Kamloops' most family-friendly neighbourhoods. (id:39198)
Property Details
Interior
Features
Second level Floor
Bedroom
9' x 12'Other
14' x 13'Bedroom
11' x 10'5pc Bathroom
Exterior
Parking
Garage spaces -
Garage type -
Total parking spaces 2
Property History
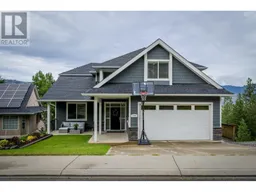 40
40
