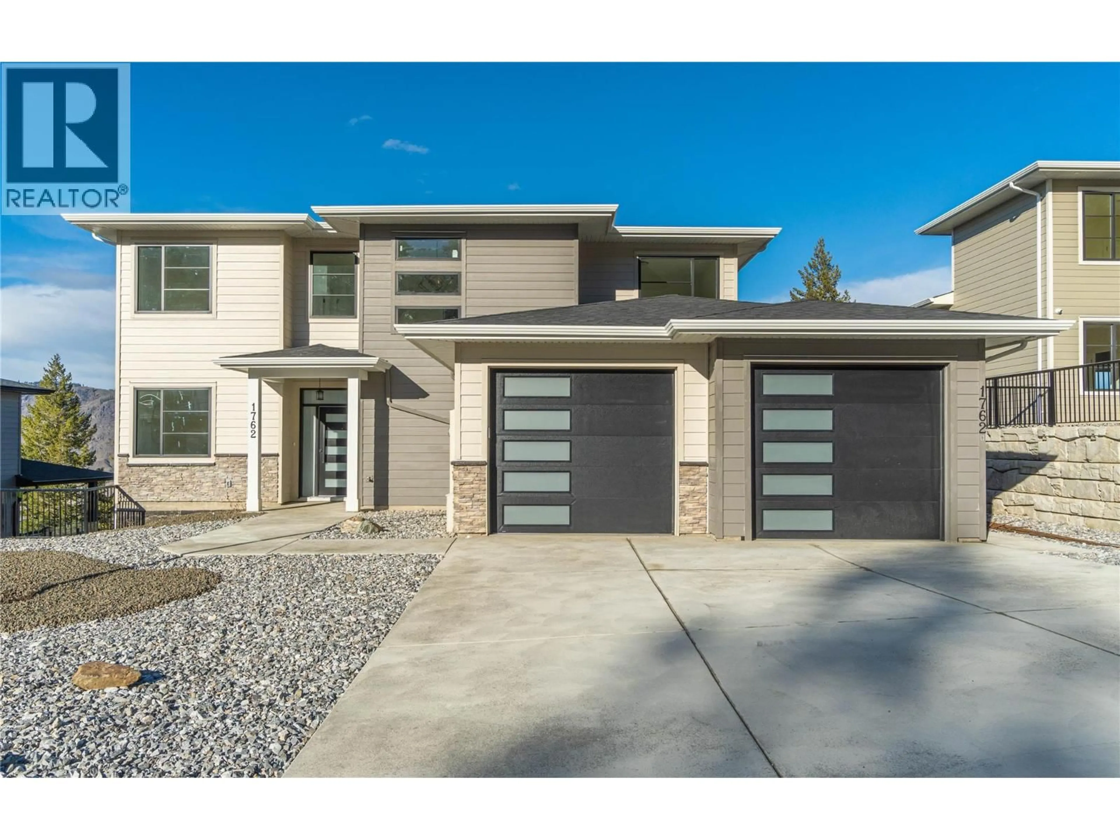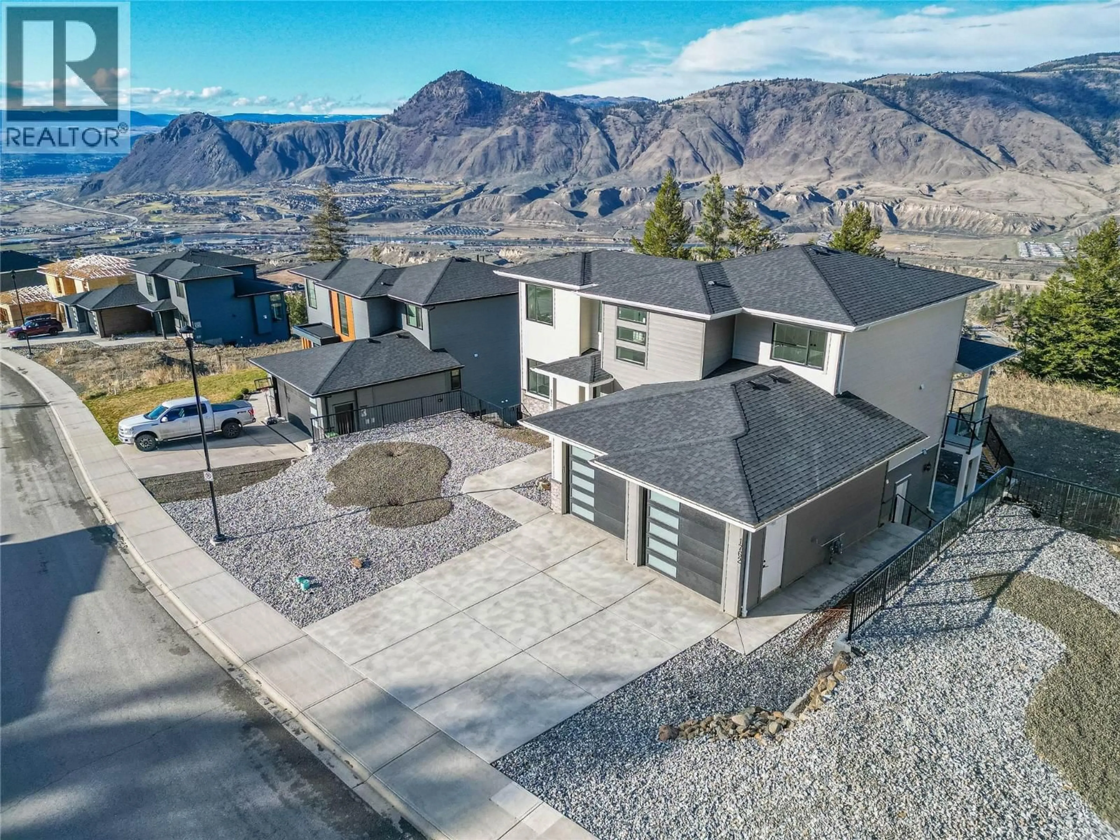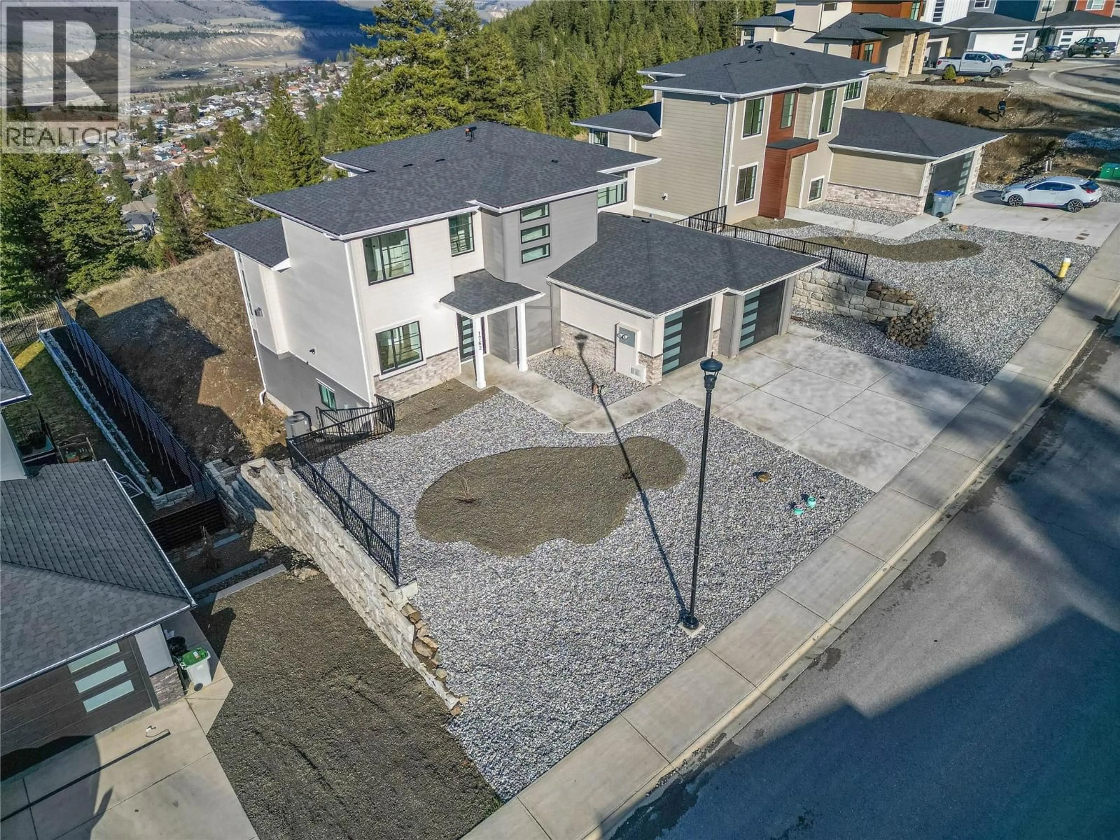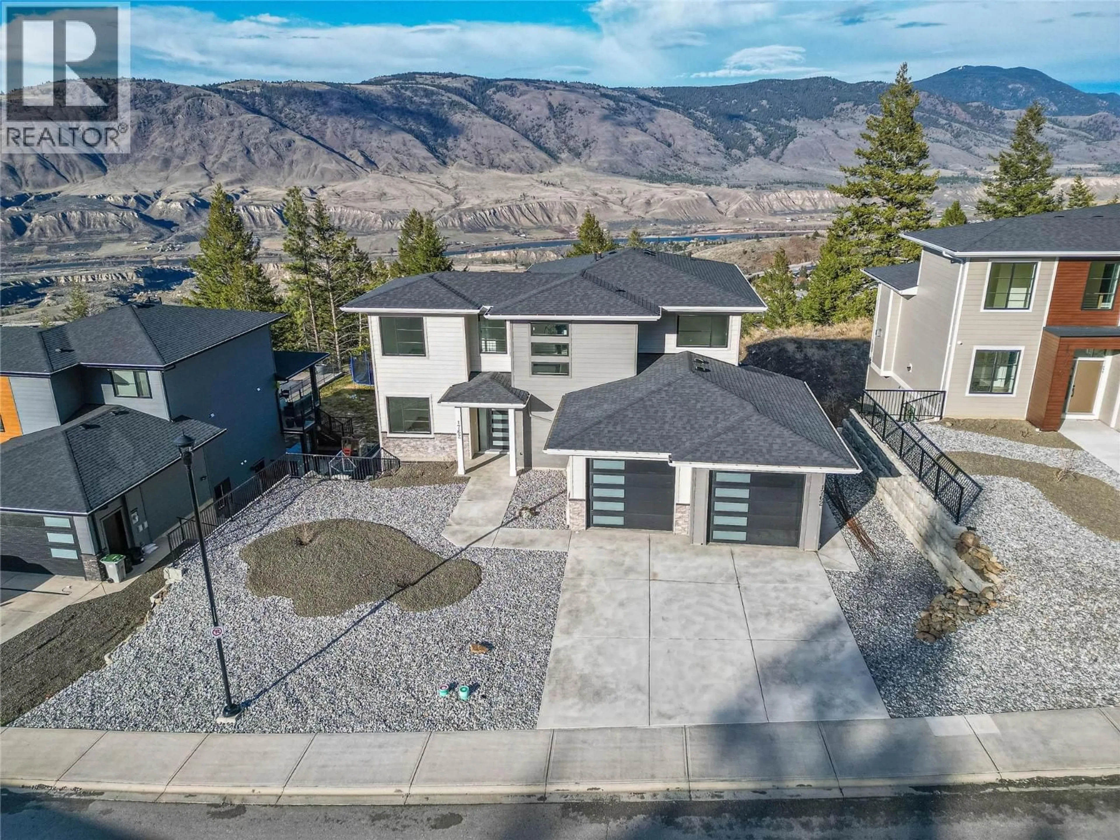1762 BALSAM PLACE, Kamloops, British Columbia V2E0E2
Contact us about this property
Highlights
Estimated valueThis is the price Wahi expects this property to sell for.
The calculation is powered by our Instant Home Value Estimate, which uses current market and property price trends to estimate your home’s value with a 90% accuracy rate.Not available
Price/Sqft$356/sqft
Monthly cost
Open Calculator
Description
Welcome to 1762 Balsam Place. This stunning home is nestled on a quiet no thru road in one of Juniper Heights most exclusive neighbourhoods. Sitting on a spacious .24-acre lot, this property offers unobstructed views of the South Thompson Valley, a perfect backdrop for creating your dream outdoor oasis. With the potential of a future pool in mind, this lot is primed for luxury living. Spanning 3,642 sq. ft., this thoughtfully designed home boasts 5 bedrooms, 4.5 bathrooms, and a den, plus a legal 1-bedroom suite for additional income or multi-generational living. Step inside to find an open-concept living space featuring 12' ceilings, a cozy natural gas fireplace, and expansive windows that frame the incredible views. The kitchen is built for entertaining with a massive quartz island, sleek finishes and a 6’x5’ pantry for ample storage. Enjoy year-round outdoor living on the partially covered deck just off the kitchen. Additional conveniences include a spacious laundry room and a 2-car garage. Upstairs you will find 3 generous sized bedrooms and 2 full baths, ensuring comfort and privacy for the whole family. The walkout basement is designed for versatility, it can be finished to have a wet bar or even a possible second suite (already plumbed). The rest of the basement is the legal suite, nicely finished with a full kitchen and all appliances included. This home comes with all appliances included, and a brand new A/C unit. There is a water connection as well for a future pool. With high-end finishes, breathtaking views, and incredible potential for customization, this home is a must-see. Book your private tour today! GST is applicable. *Some of the photos have been virtually staged* (id:39198)
Property Details
Interior
Features
Additional Accommodation Floor
Full bathroom
Primary Bedroom
10'6'' x 11'6''Living room
10'8'' x 16'6''Kitchen
10'8'' x 9'Exterior
Parking
Garage spaces -
Garage type -
Total parking spaces 2
Property History
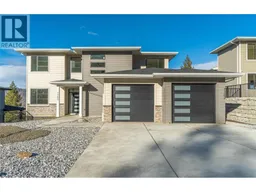 64
64
