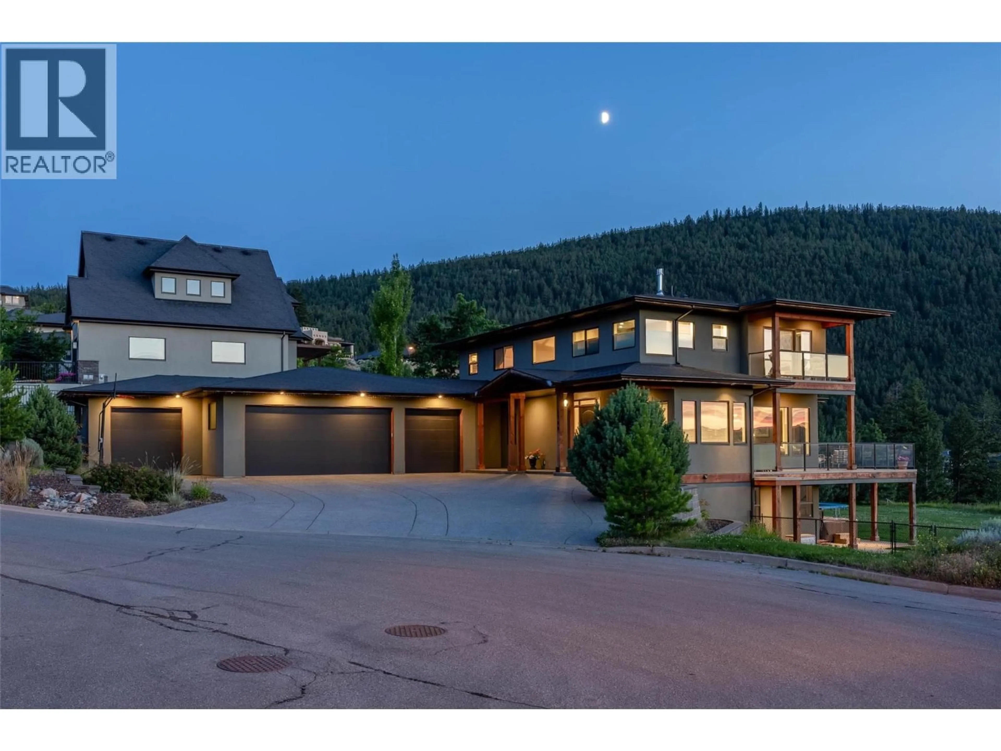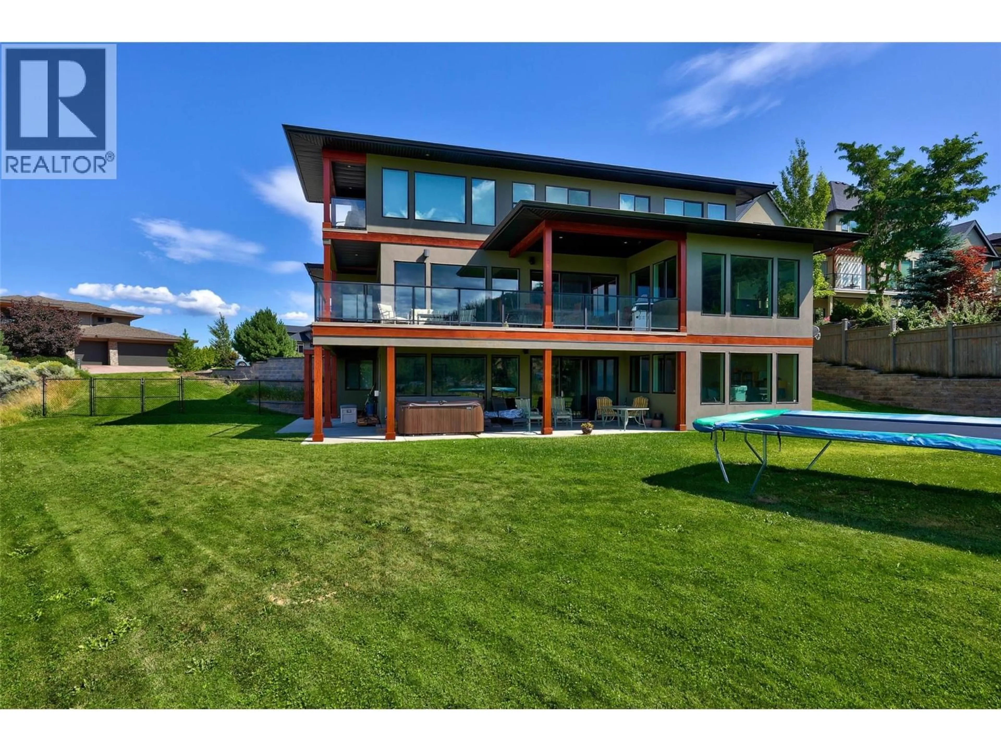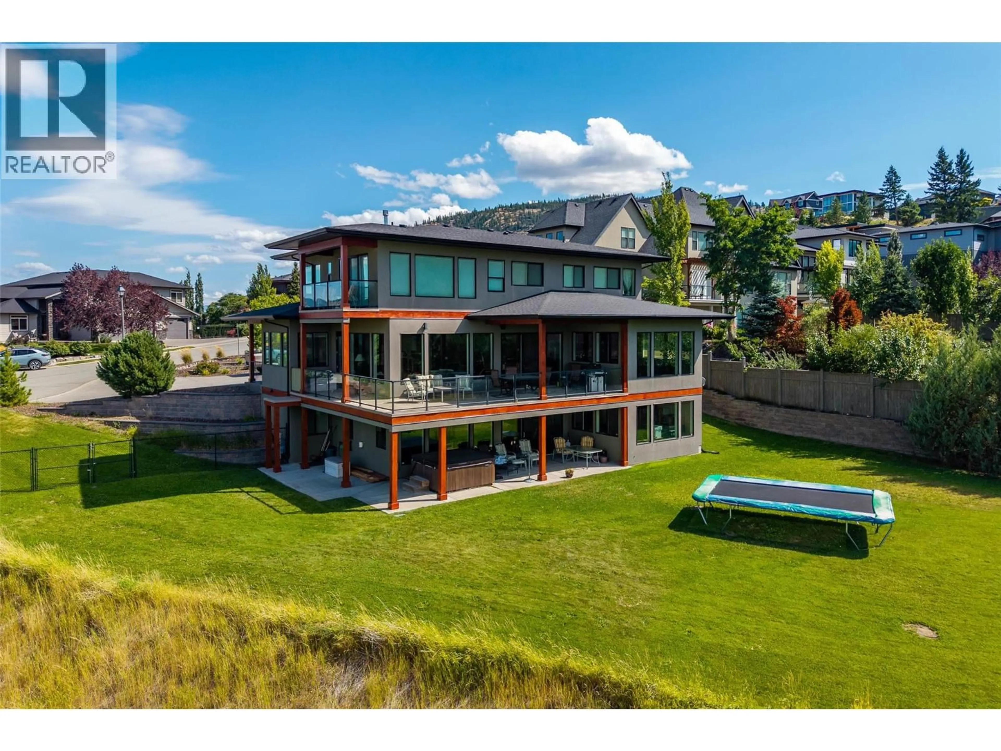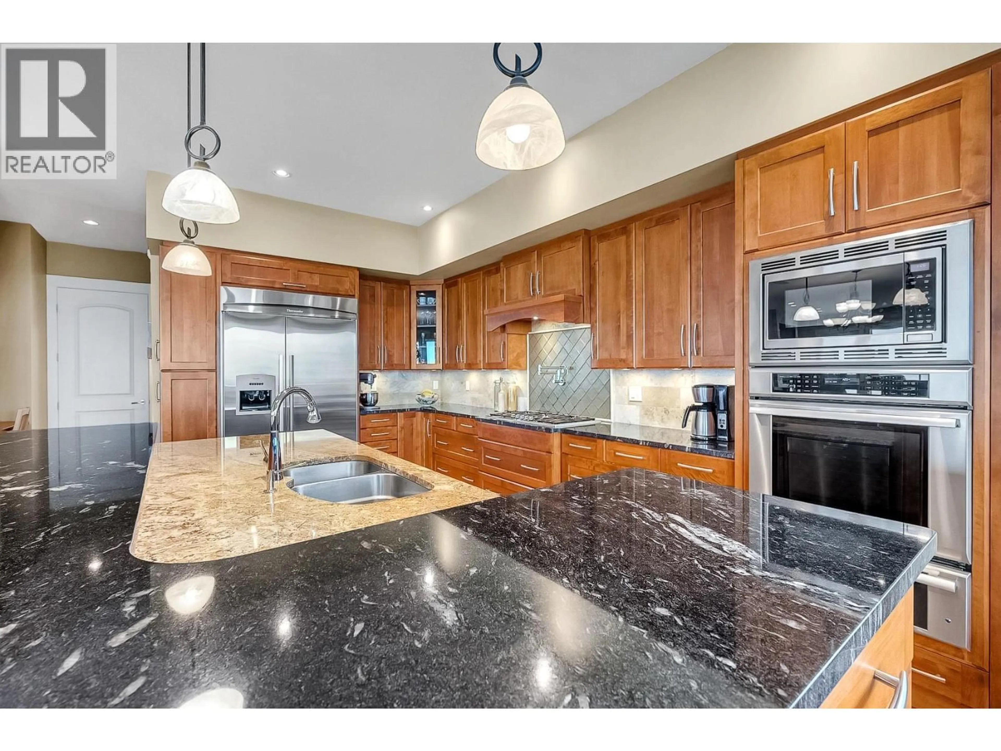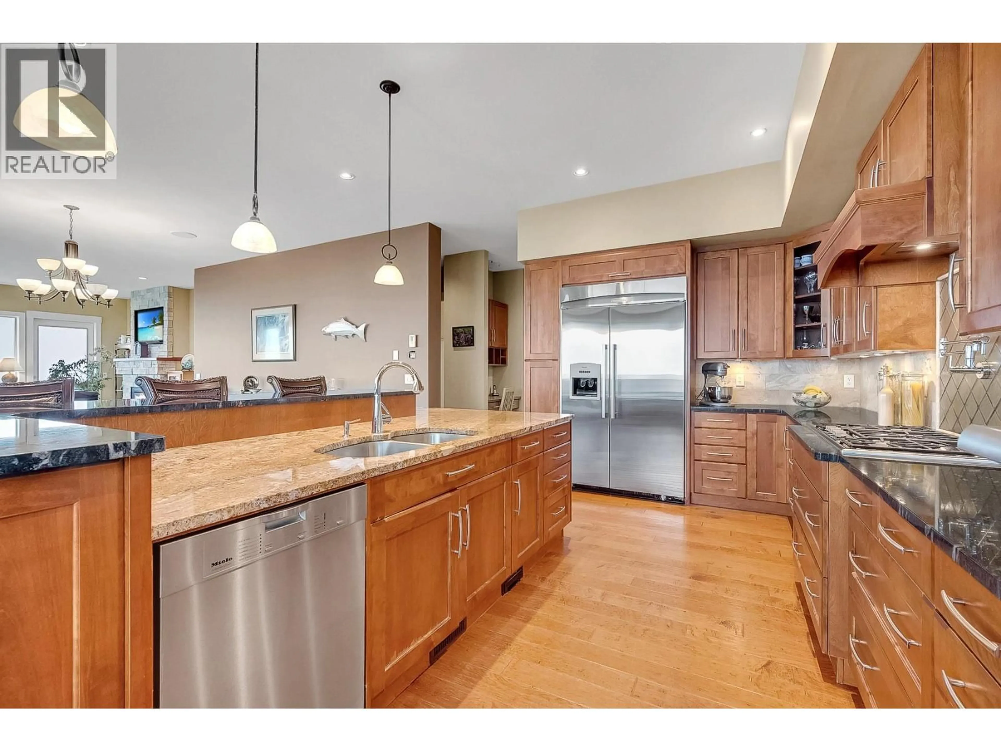1760 CHEAKAMUS DRIVE, Kamloops, British Columbia V2E2T6
Contact us about this property
Highlights
Estimated valueThis is the price Wahi expects this property to sell for.
The calculation is powered by our Instant Home Value Estimate, which uses current market and property price trends to estimate your home’s value with a 90% accuracy rate.Not available
Price/Sqft$344/sqft
Monthly cost
Open Calculator
Description
Welcome to The Benchlands at Juniper Ridge—where executive living meets thoughtful design and breathtaking views. Perched at the end of a quiet cul-de-sac, this custom home by award-winning A&T Developments offers panoramic views from every level—stretching across the valley to Kamloops Lake. Built in 2011, ideal for growing families or multi-generational living, offering space, privacy, and refined finishes throughout. The walk-in main level features an open-concept layout with rich wood tones, expansive windows, and seamless indoor-outdoor flow. The chef’s kitchen includes granite counters, gas cooktop, pot filler, wall ovens, walk-in pantry, and a large island with seating—perfect for entertaining or family gatherings. Upstairs, three spacious bedrooms each have an ensuite, while the peaceful primary suite boasts a walk in shower, separate bathtub, corner windows, a walk-in closet, and private deck to fully enjoy the views. Downstairs offers a bright rec room with in-floor heating, flex space, and two oversized storage/utility rooms. It's pre-plumbed for a bar, sauna, and future pool or media lounge. The heated 4-car garage features in-floor radiant heat and an extra bay for a workshop, toy storage, or additional vehicle space. Located in the desirable Juniper Ridge Elementary catchment and steps from parks and trails, this home blends luxury, function, and nature—showcasing Kamloops living at its best. Seller has just refinished wood trim (not reflected in every photo). (id:39198)
Property Details
Interior
Features
Basement Floor
Storage
16'9'' x 15'10''Other
5'11'' x 10'Games room
21'10'' x 13'2''Utility room
5'4'' x 11'7''Exterior
Parking
Garage spaces -
Garage type -
Total parking spaces 4
Property History
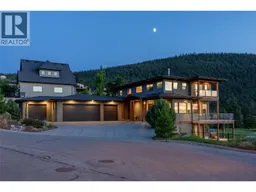 97
97
