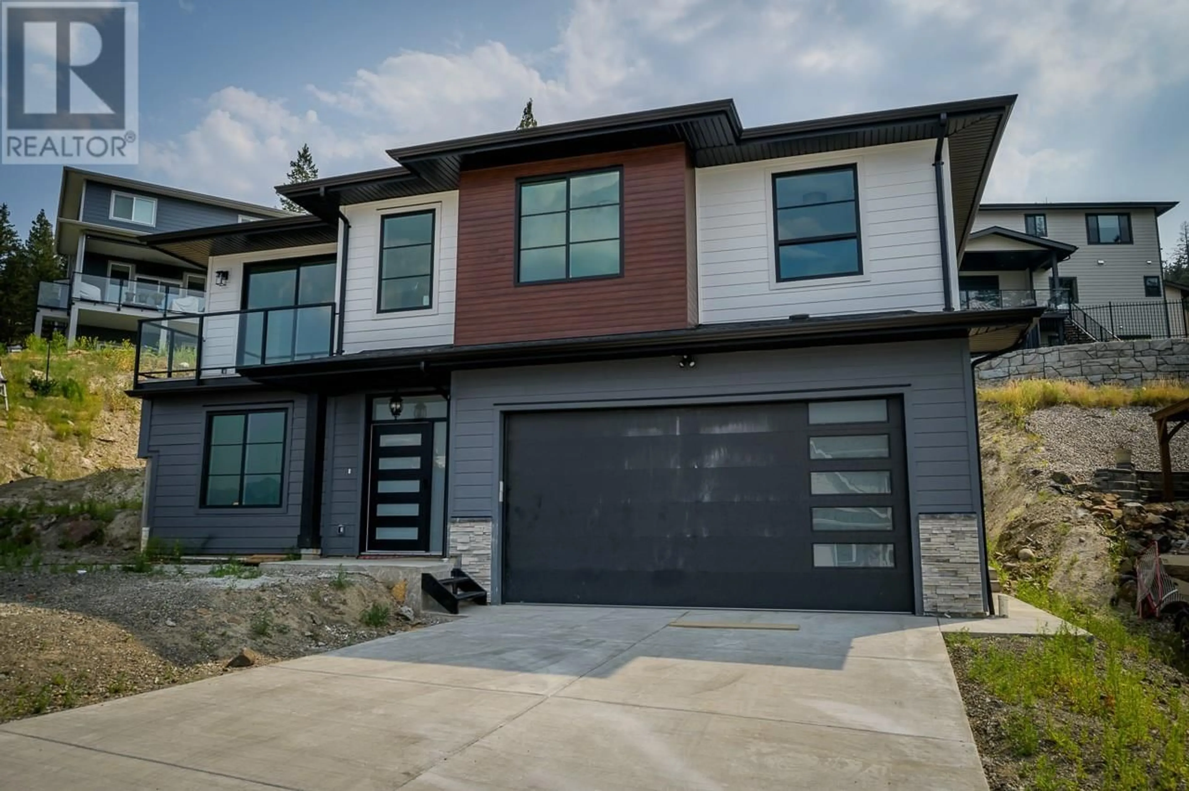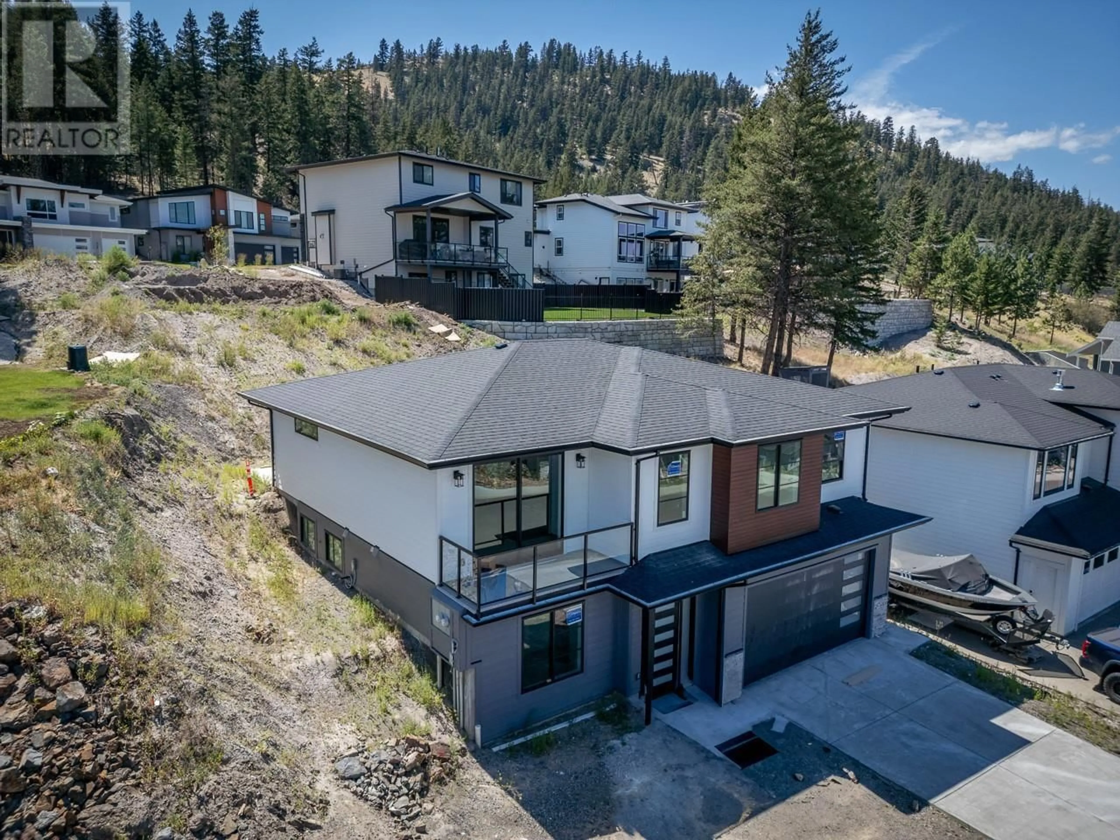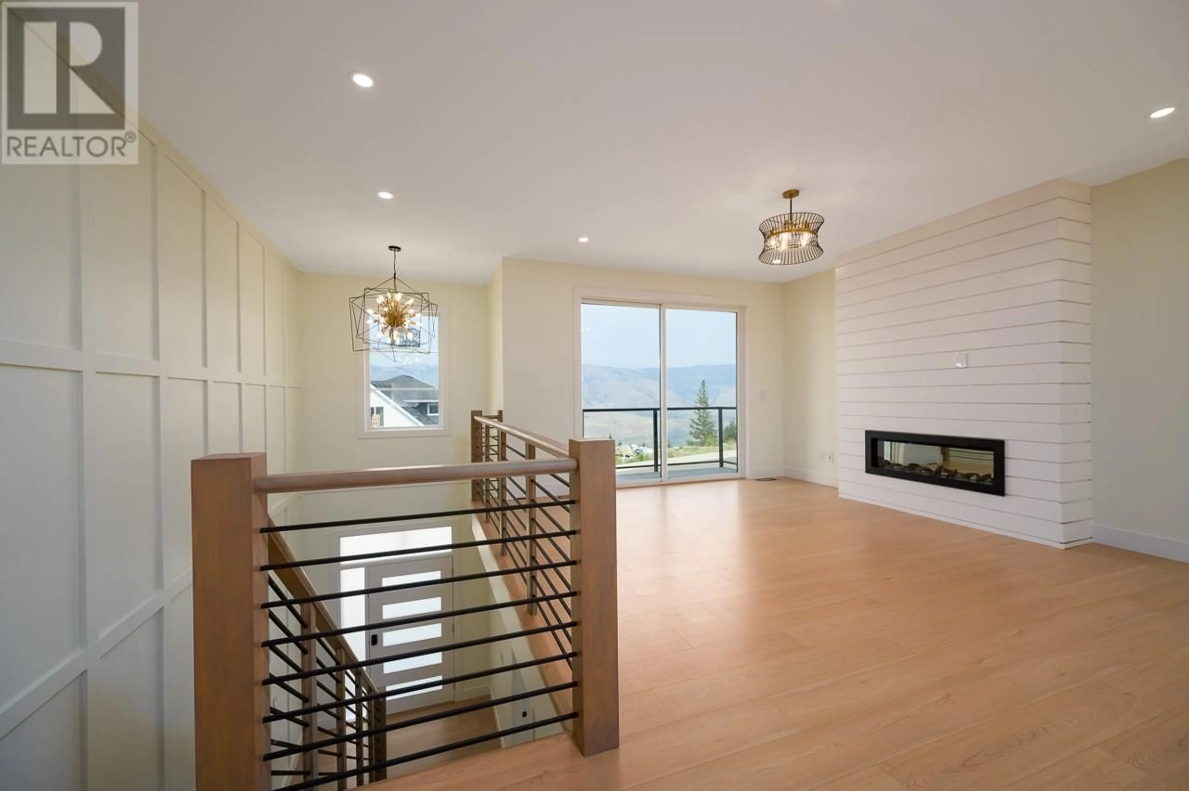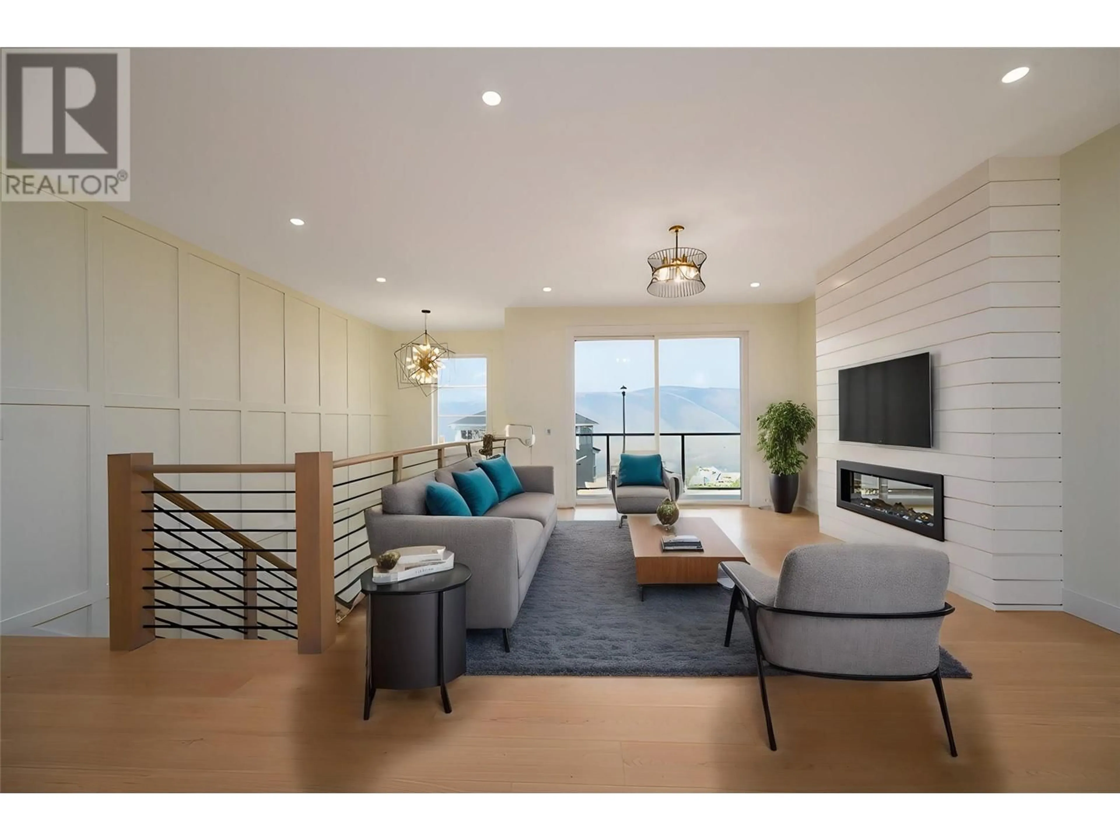1725 BALSAM PLACE, Kamloops, British Columbia V2E0E2
Contact us about this property
Highlights
Estimated valueThis is the price Wahi expects this property to sell for.
The calculation is powered by our Instant Home Value Estimate, which uses current market and property price trends to estimate your home’s value with a 90% accuracy rate.Not available
Price/Sqft$353/sqft
Monthly cost
Open Calculator
Description
Located in desirable Juniper, this newly built basement entry home offers a smart layout with a 2-bedroom legal suite. The main floor showcases a spacious open concept design with stone countertops, stainless steel appliances, and walk-in pantry in the kitchen. The dining area gives access to the backyard and patio, and the front deck just off the living room boasts mountain and city views. There are three bedrooms on this floor including the primary with walk-in closet, and 4-piece ensuite with custom tile shower and double vanity. A 4-piece main bath and convenient laundry complete this floor. The basement offers extra space for the main home with an additional bedroom, 3-piece bath, and 2 car garage. The fully self-contained legal suite offers its own entry, laundry, large windows, and 2 good sized bedrooms. (id:39198)
Property Details
Interior
Features
Additional Accommodation Floor
Full bathroom
Kitchen
8'0'' x 13'4''Dining room
13'0'' x 16'9''Living room
9'0'' x 11'10''Exterior
Parking
Garage spaces -
Garage type -
Total parking spaces 2
Property History
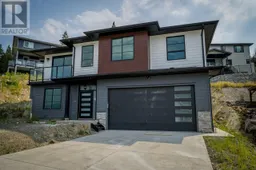 48
48
