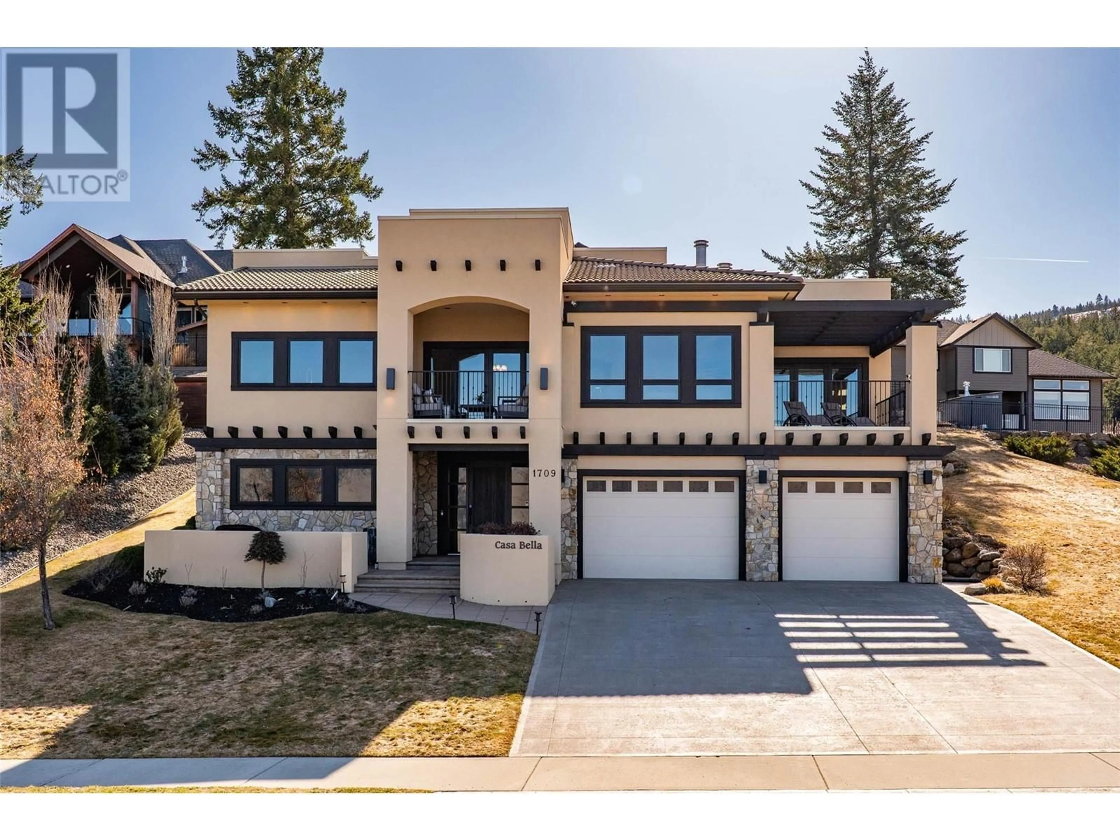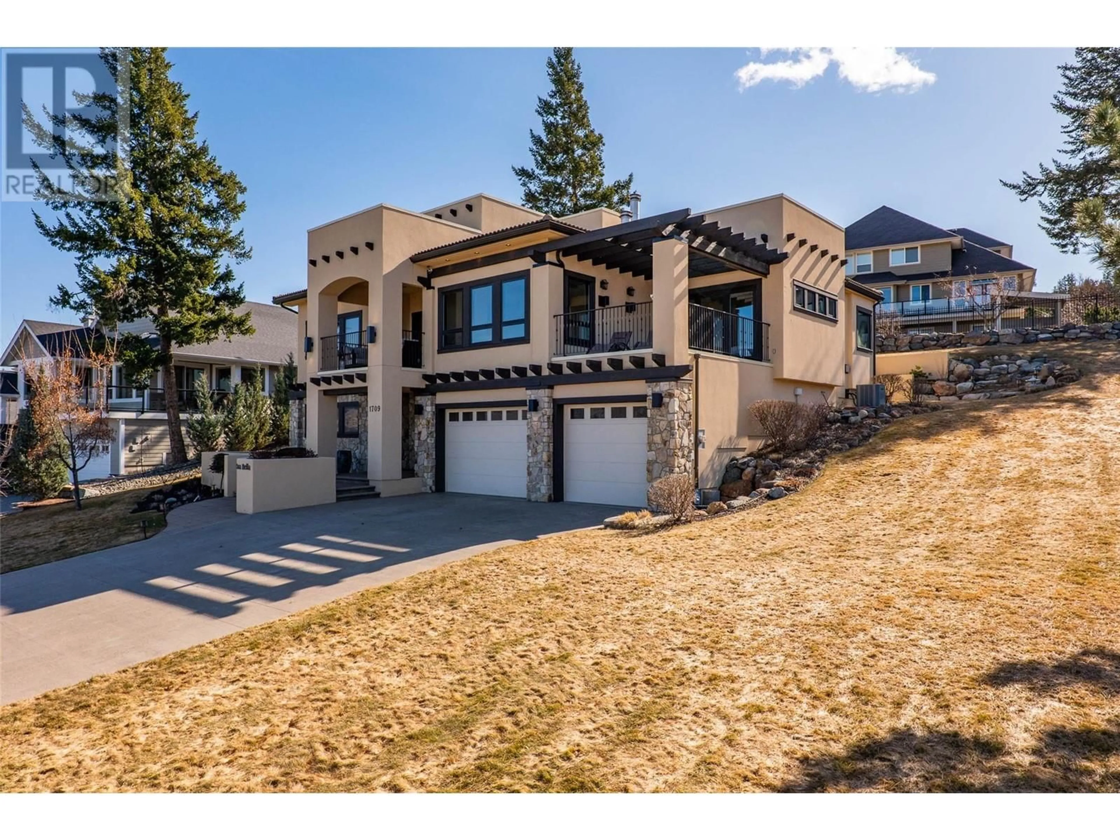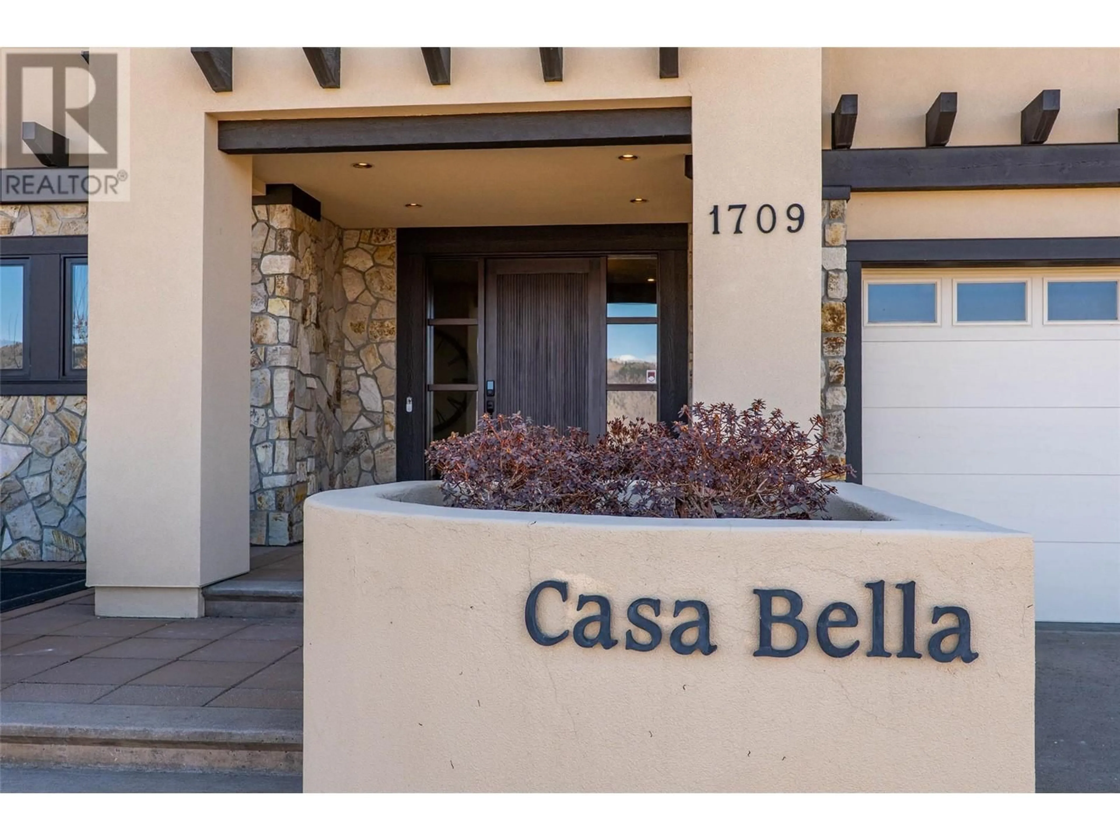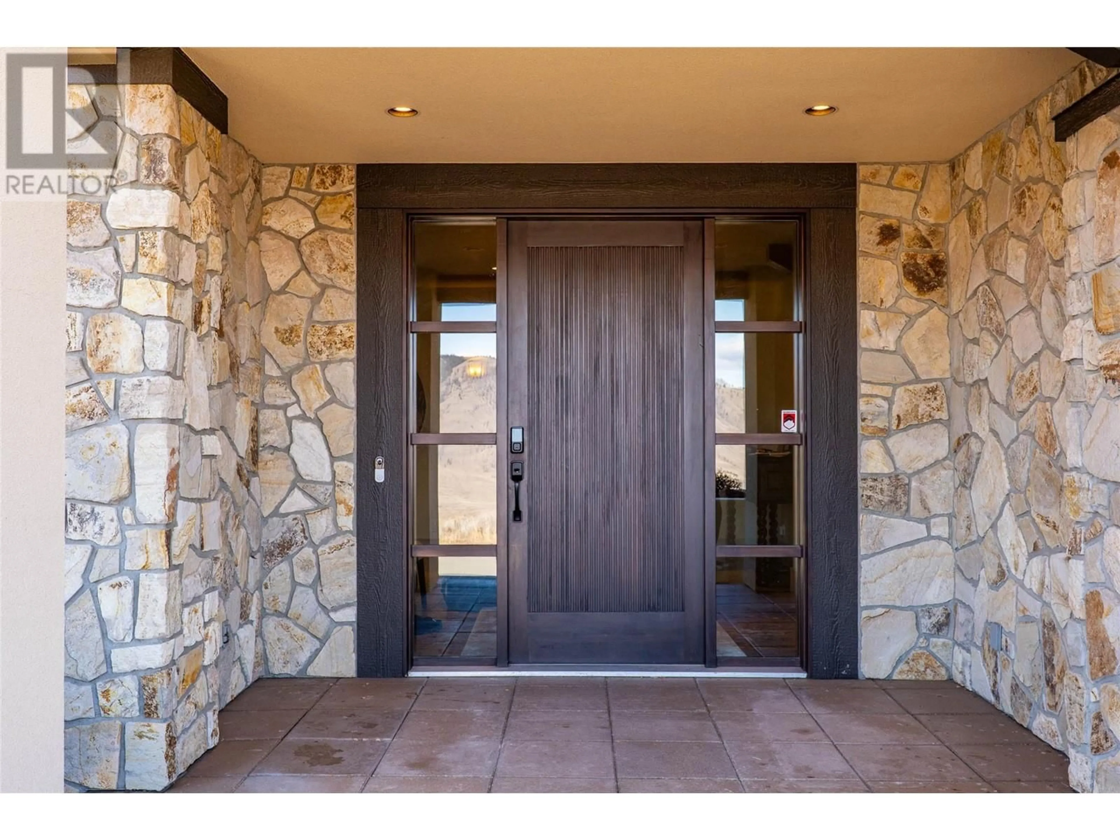1709 CHEAKAMUS DRIVE, Kamloops, British Columbia V2E2T6
Contact us about this property
Highlights
Estimated ValueThis is the price Wahi expects this property to sell for.
The calculation is powered by our Instant Home Value Estimate, which uses current market and property price trends to estimate your home’s value with a 90% accuracy rate.Not available
Price/Sqft$384/sqft
Est. Mortgage$5,578/mo
Tax Amount ()$7,702/yr
Days On Market2 days
Description
Centrally located in East Juniper's Benchlands, one of Kamloops' most sought-after neighbourhoods, this stunning 4-bed, 4-bath home offers privacy, breathtaking views, and modern luxury. Set on a 1/4 acre lot, it provides a serene setting with hiking and biking trails at your doorstep while being just 5 minutes from Juniper Elementary and 15 minutes from downtown, RIH, and TRU. Enjoy panoramic views of the sunlit mountains, South Thompson River, and valleys from multiple covered decks. The custom kitchen features a large island and premium appliances, perfect for entertaining. The primary suite boasts a gas fireplace, private deck, and luxurious ensuite with an air-jet tub and steam shower. A spacious family room leads to a southwest-style patio and Japanese-inspired landscaped yard with underground sprinklers. Additional highlights include a private media room with a wet bar, a state-of-the-art audio, security, and lighting system, and superior stucco and clay tile exterior. This home is truly one of a kind. For a private viewing, call Phil at 250-318-0100—you won’t be disappointed! (id:39198)
Property Details
Interior
Features
Basement Floor
4pc Bathroom
Bedroom
13' x 13'Bedroom
11' x 14'Media
14'6'' x 19'6''Exterior
Parking
Garage spaces -
Garage type -
Total parking spaces 2
Property History
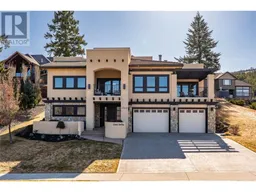 58
58
